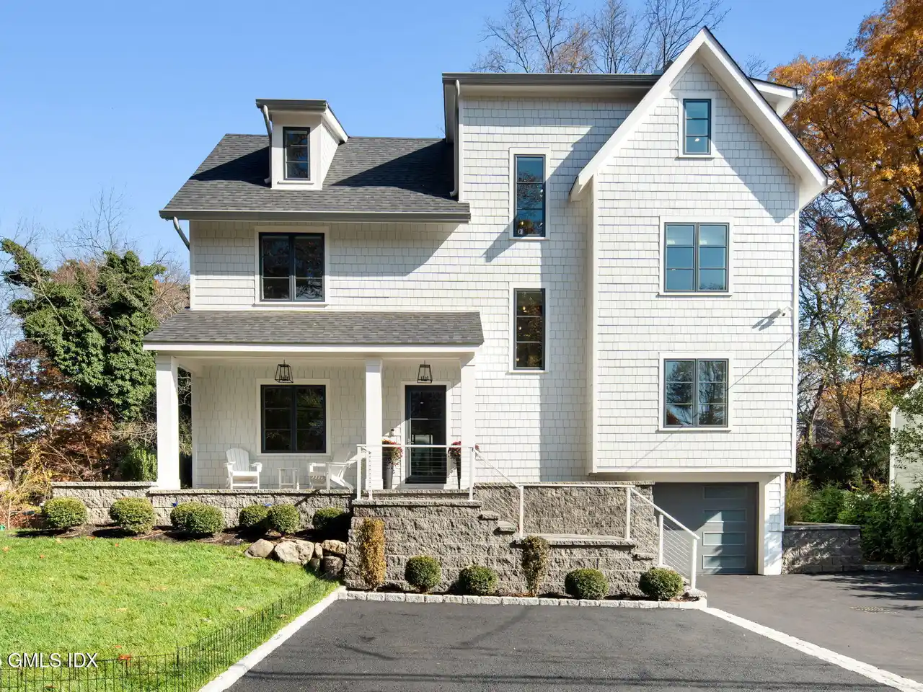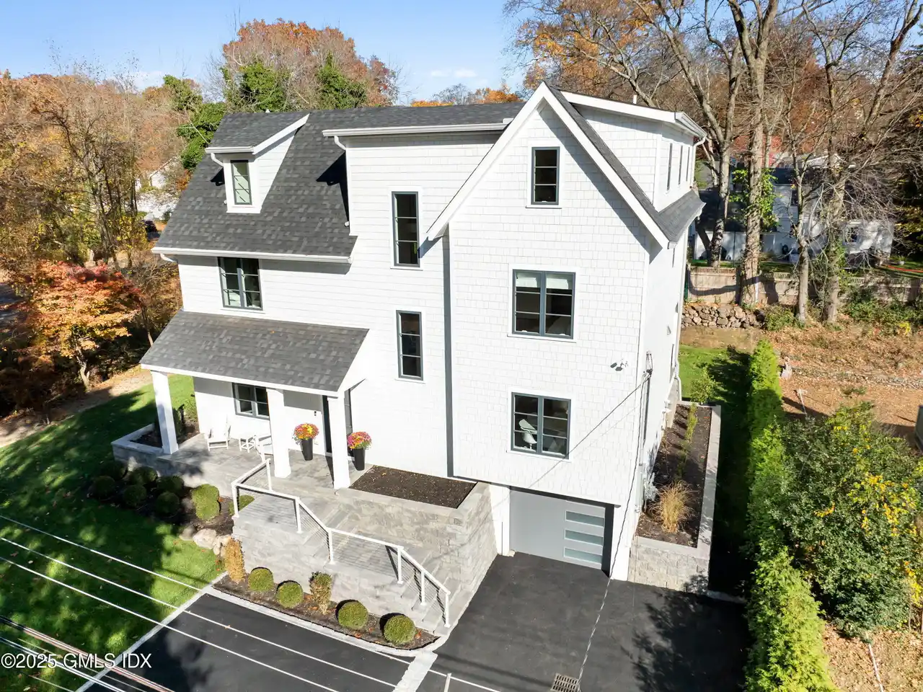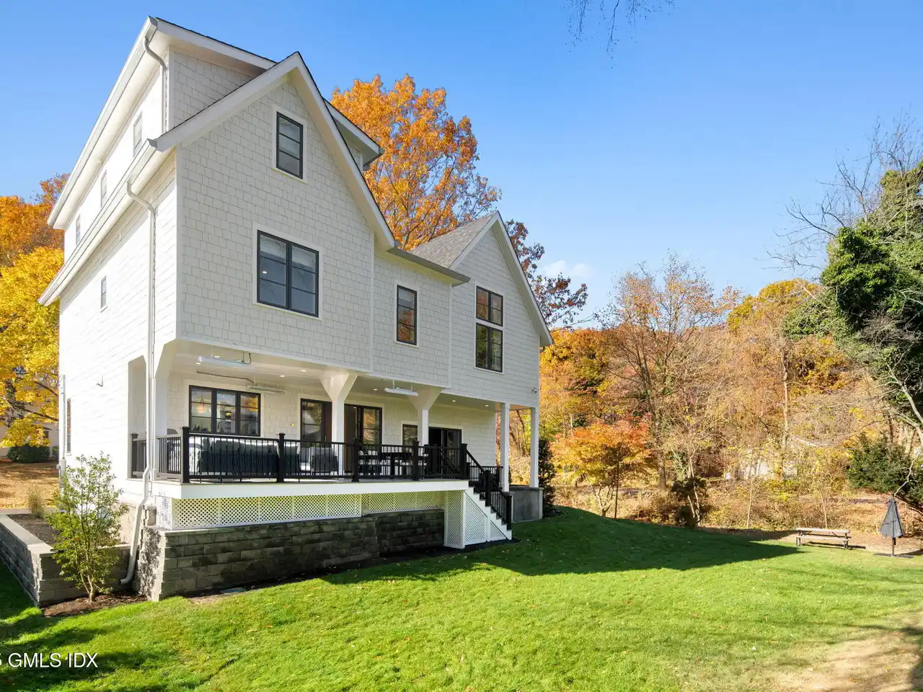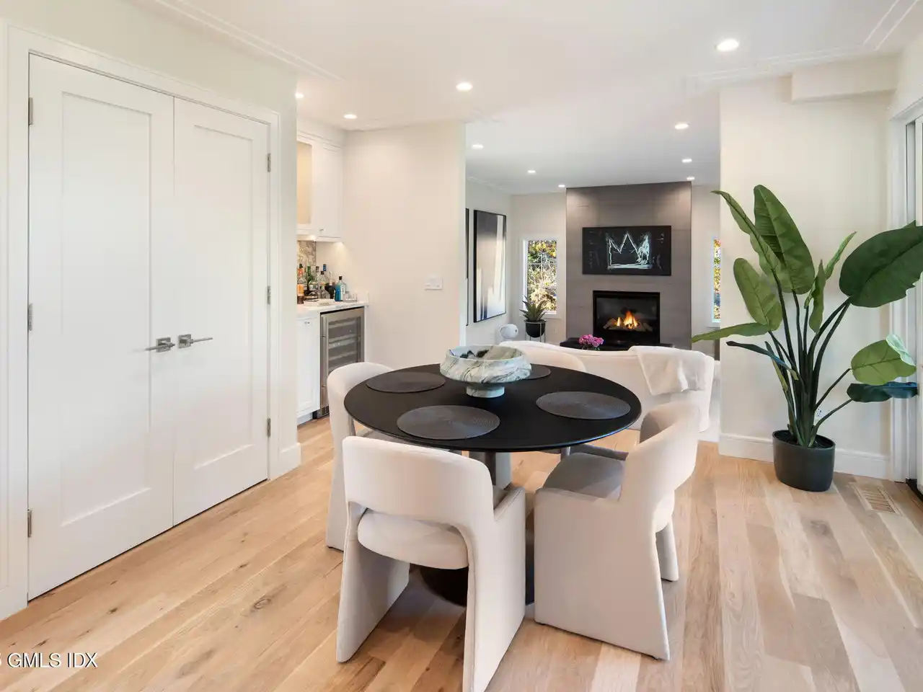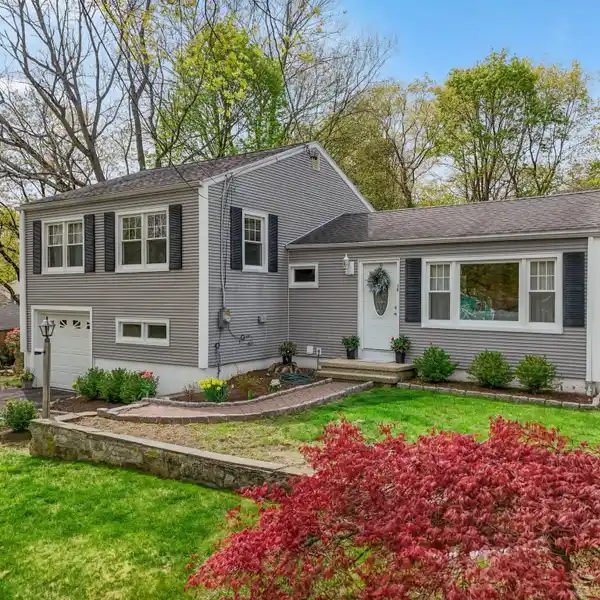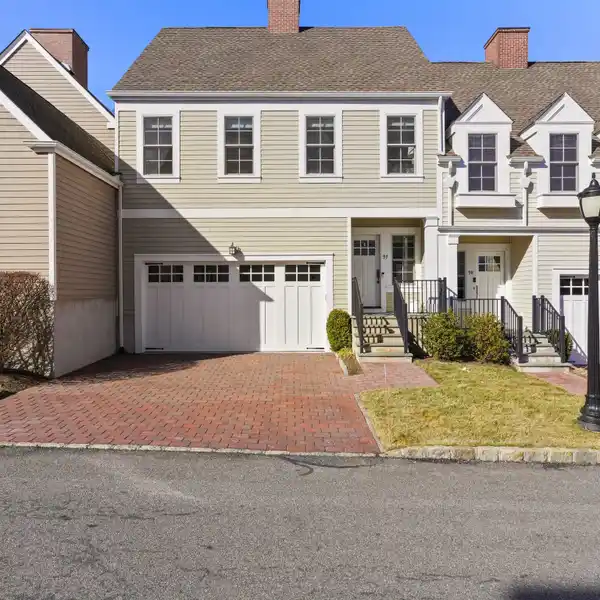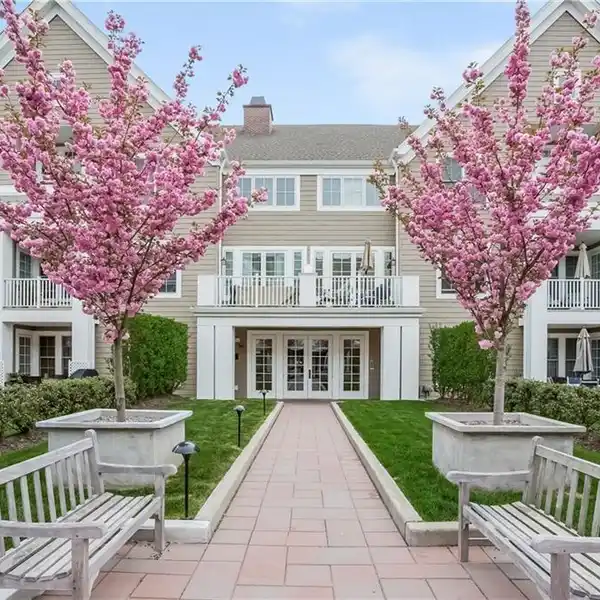New Construction in Prime Riverside
Sophisticated New Construction in Prime Riverside - by Build Casa Tua. This stunning newly built 4-bedroom, 4.1-bath home offers around 4,400 sq ft of elegant, modern living. Thoughtfully designed across four levels, it features a custom white oak kitchen with Thermador appliances, a wet bar, and sleek quartz finishes, all flowing seamlessly into a heated deck for effortless indoor-outdoor dining. The great room boasts 10-ft ceilings and a gas fireplace, while a private home office adds to the home's functionality. The primary suite is a luxurious retreat with 12-ft ceilings, a custom closet, and a spa-like bath with heated floors and a freestanding tub. Two additional en-suite bedrooms, a laundry room, and linen closet complete the second floor. The third level offers a library/study room, along with an additional bedroom and full bathroom, plus a bonus space with plenty of storage. The lower level features, two mudrooms with built-ins, half bathroom and a walkout basement leading to a spacious, serene, flat backyard. With white oak flooring throughout, Marvin windows & doors, and three-zone Google-controlled climate and heated outdoor deck, this home offers the perfect blend of style, comfort, and smart living.
