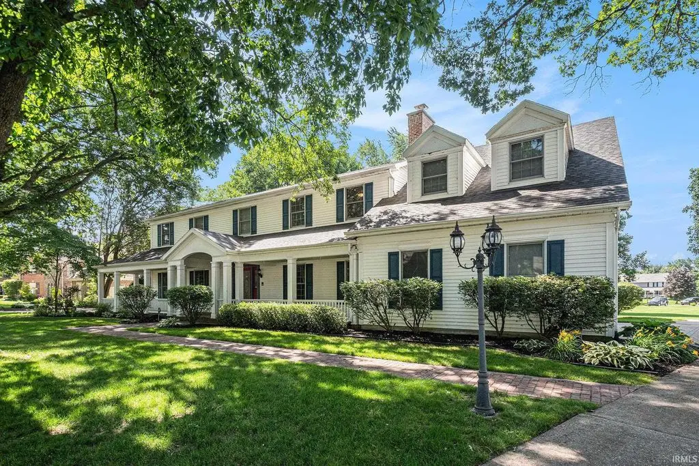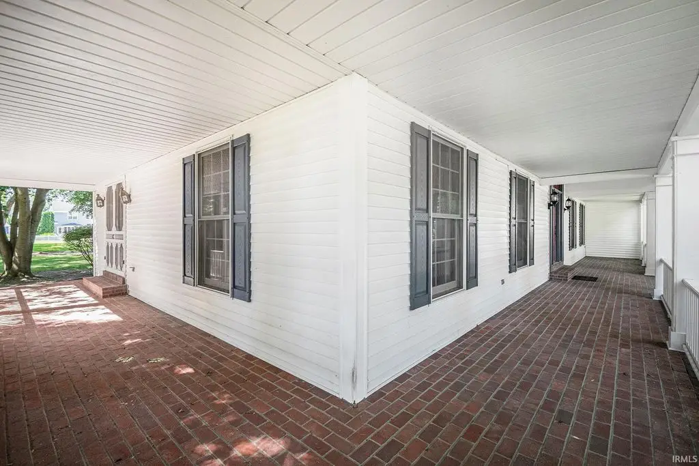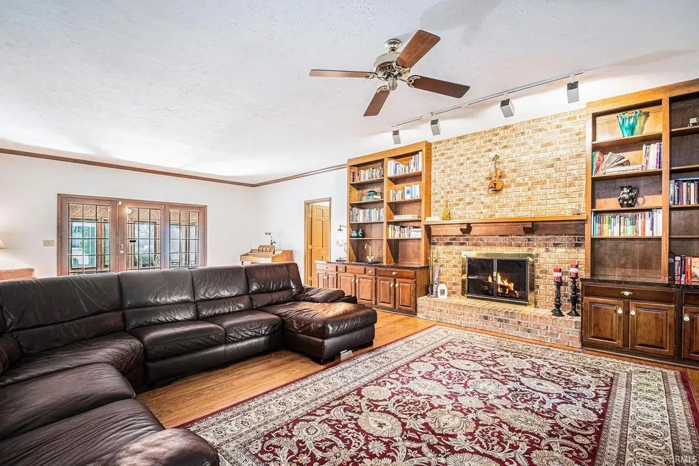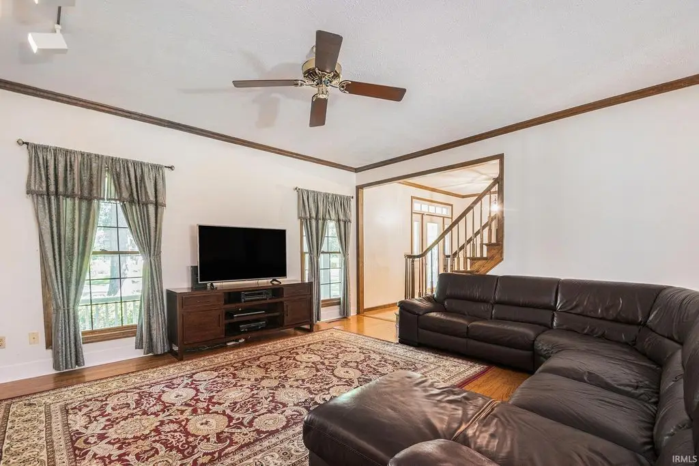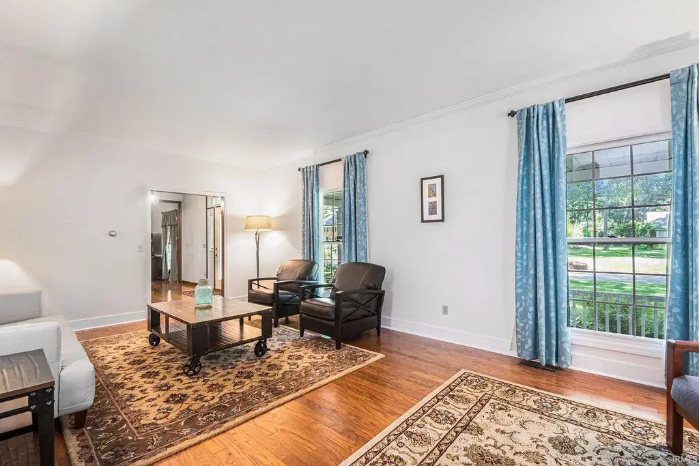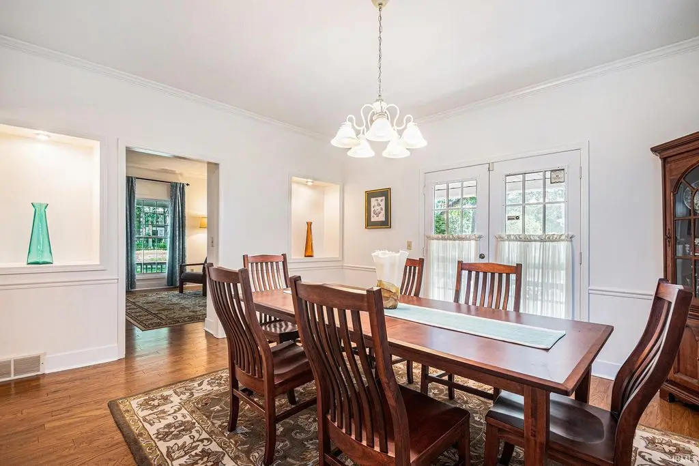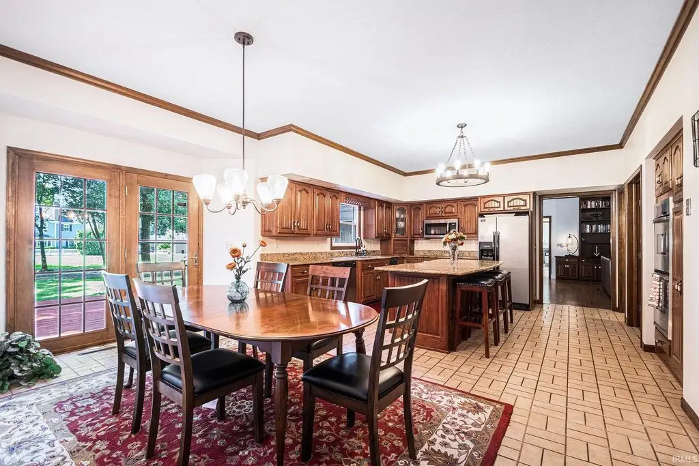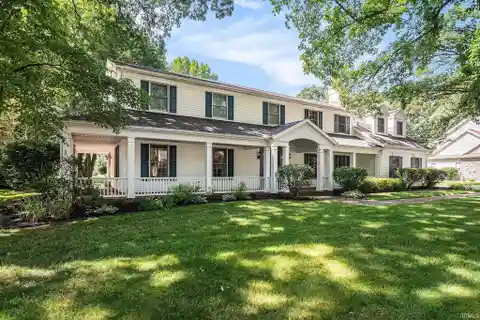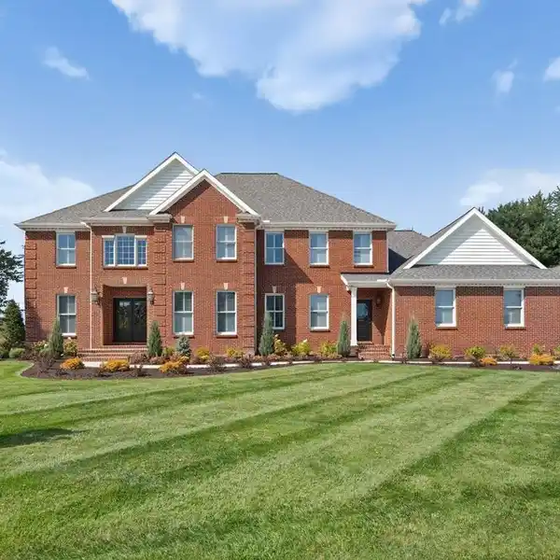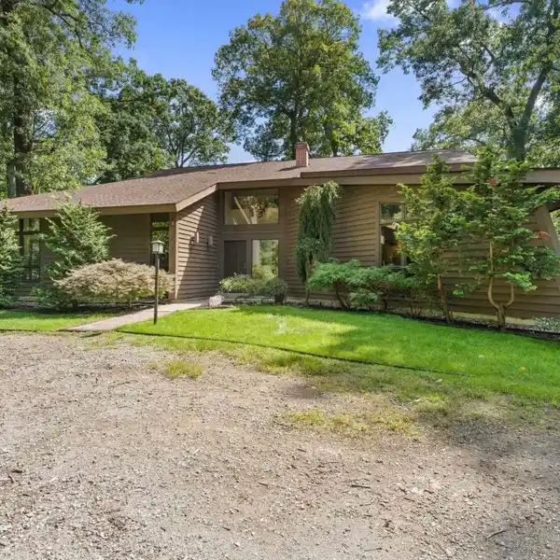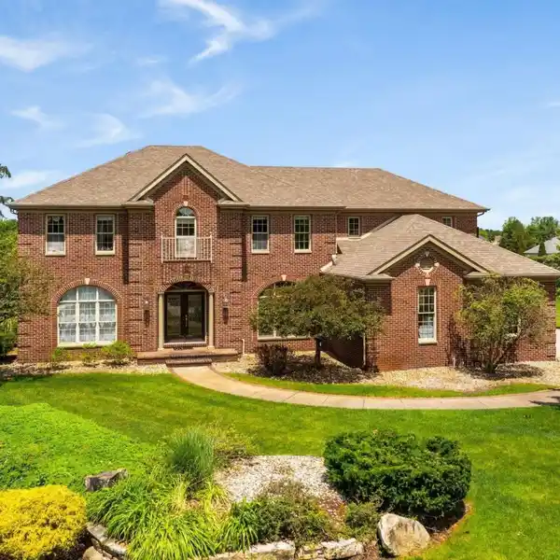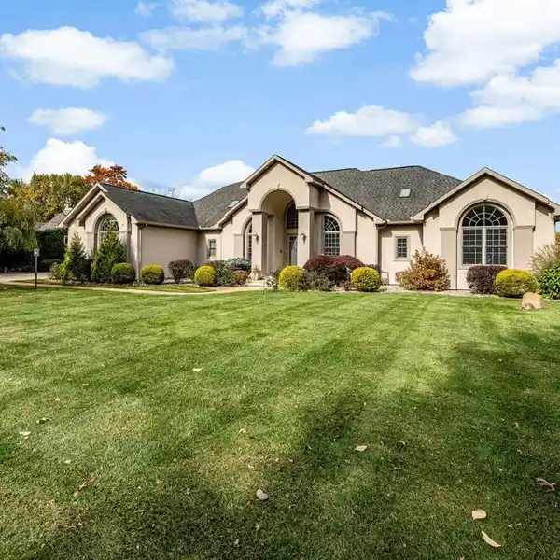Charming, Updated Home in Prime Location
15830 Ashville Lane, Granger, Indiana, 46530, USA
Listed by: Howard Hanna Real Estate Services
Tucked away on a beautiful, tree-lined street in Quail Ridge South, this spacious and inviting home blends classic charm with thoughtful design. A welcoming wraparound porch creates an impressive entry into 9-foot ceilings and hardwood floors throughout most of the main level. The heart of the home is the generous eat-in kitchen, complete with granite countertops and a double oven perfect for cooking and gathering. The adjoining family room offers a cozy retreat and opens to a bright 3-season room with skylights and access to the back deck. A formal dining room also connects to the front porch, ideal for indoor-outdoor entertaining. Upstairs, you'll find six oversized bedrooms, each with walk-in closets, and three full baths serving the upper level. The primary suite features hardwood flooring and double doors leading to a versatile sitting room perfect for a home office, nursery, or creative space. The finished basement adds even more flexibility with a rec room, bonus room and a cedar closet for extra storage. Recent updates include a new roof (2023) and newer HVAC. This home offers size, location, and timeless curb appeal all in one of the area's most desirable neighborhoods.
Highlights:
Granite countertops
Hardwood floors
3-season room with skylights
Contact Agent | Howard Hanna Real Estate Services
Highlights:
Granite countertops
Hardwood floors
3-season room with skylights
Wraparound porch
Double oven
Primary suite with sitting room

