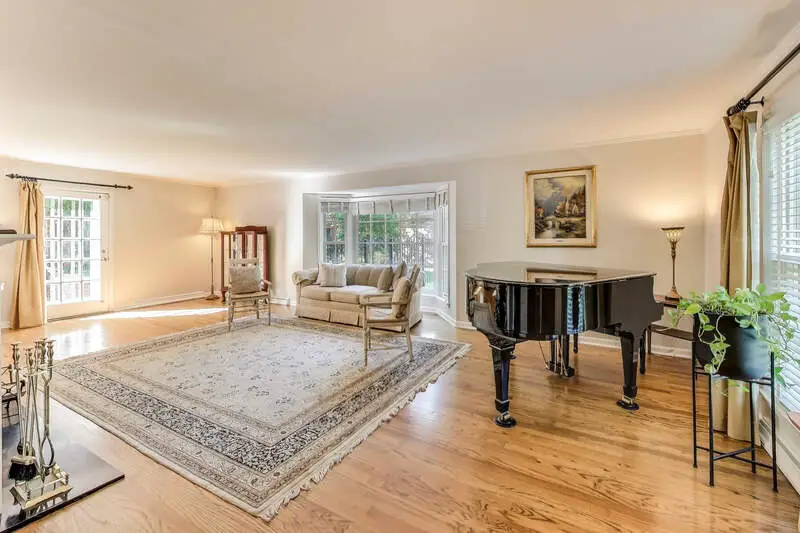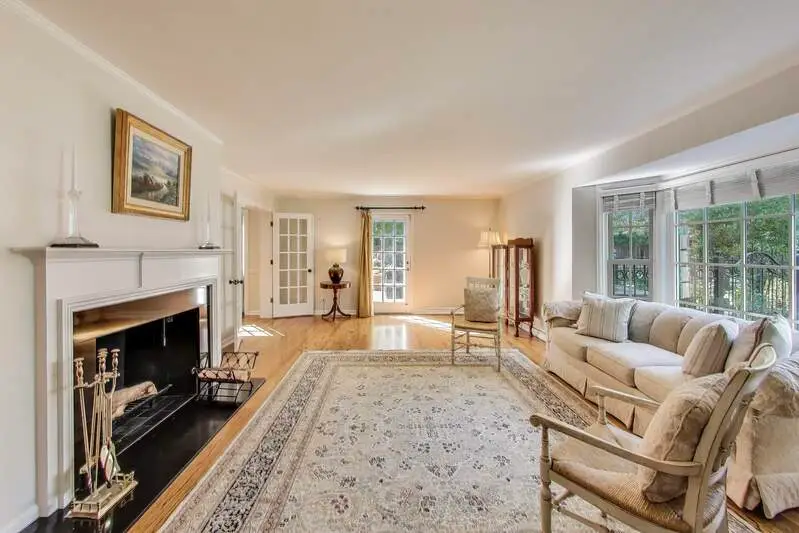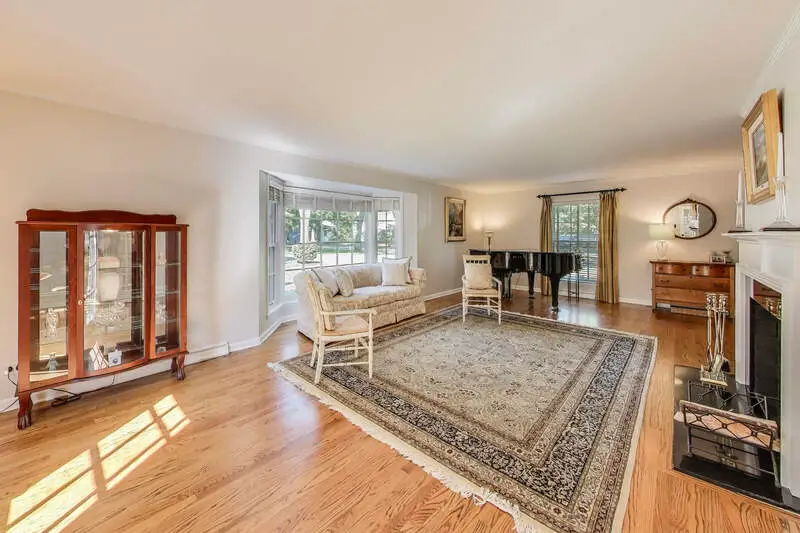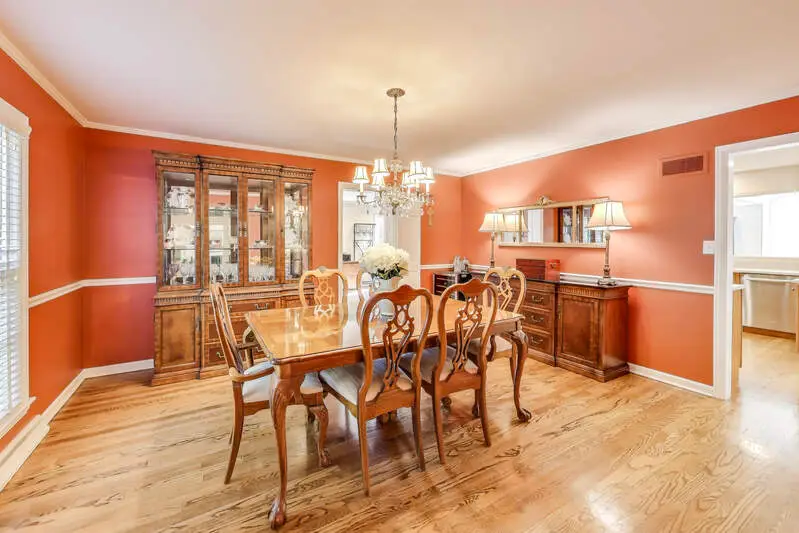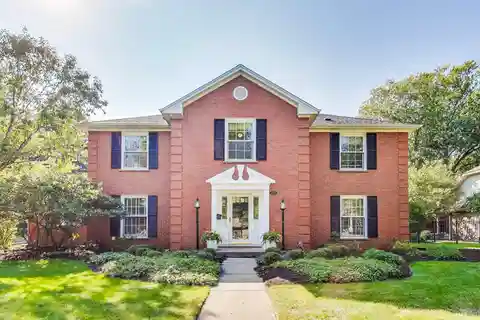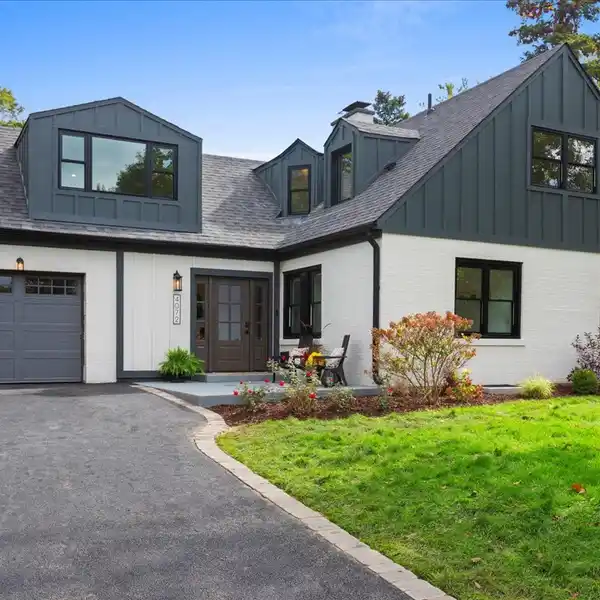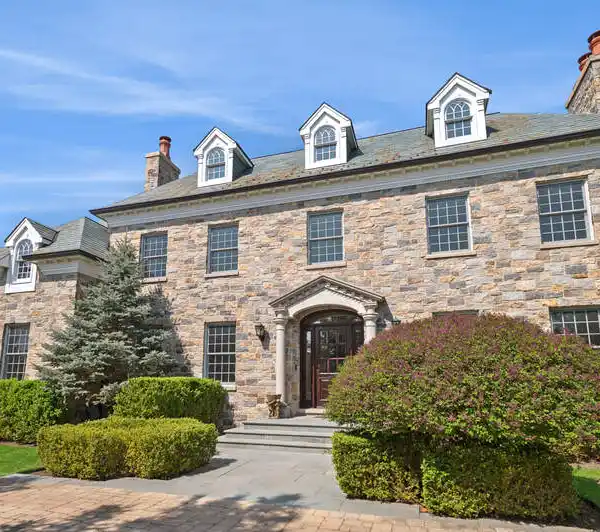Timeless All-Brick East Glenview Residence
1702 Del Ogier Drive, Glenview, Illinois, 60025, USA
Listed by: Julie Schultz | @properties Christie’s International Real Estate
Welcome to this timeless all-brick residence, ideally located in coveted East Glenview. A gracious foyer sets the tone, flanked by a spacious formal living room and an elegant dining room. Rich hardwood floors extend throughout the first and second levels, enhancing the home's classic character. At the heart of the home, the kitchen offers custom wood cabinetry, stainless steel appliances, leathered quartzite countertops, a bright white backsplash and peninsula seating. A cozy fireplace with an adjoining sitting area creates a warm gathering space, while the kitchen opens seamlessly to a sun-filled family room with vaulted ceilings and sliding doors to the patio. A versatile office, complete with dual closets and direct access to the attached two-car garage, provides the flexibility of a home office, den, or extra large mudroom. Upstairs, the serene primary suite offers a spacious bedroom, spa-like bath, walk in closet and private balcony access. Three additional bedrooms share a well-appointed hall bath with dual sinks and a dedicated vanity area, while a conveniently located washer and dryer unit complete the second floor. The finished lower level adds remarkable versatility with a recreation room, mirrored dance area, abundant storage and a second washer and dryer. Outdoors, the large fully fenced yard offers an expansive retreat, perfect for entertaining, play, and relaxation. With its enduring brick construction, thoughtful design, and modern comforts, this residence blends timeless elegance with today's lifestyle-set in award-winning Districts 34 and 225, just steps from Wagner Farm, Cole Park, Glenview Tennis Club and minutes from downtown Glenview and all of its exciting redevelopment projects.
Highlights:
Hardwood floors
Custom wood cabinetry
Leathered quartzite countertops
Listed by Julie Schultz | @properties Christie’s International Real Estate
Highlights:
Hardwood floors
Custom wood cabinetry
Leathered quartzite countertops
Cozy fireplace
Vaulted ceilings
Spa-like bath
Private balcony
Mirrored dance area
Expansive fully fenced yard
Proximity to amenities





