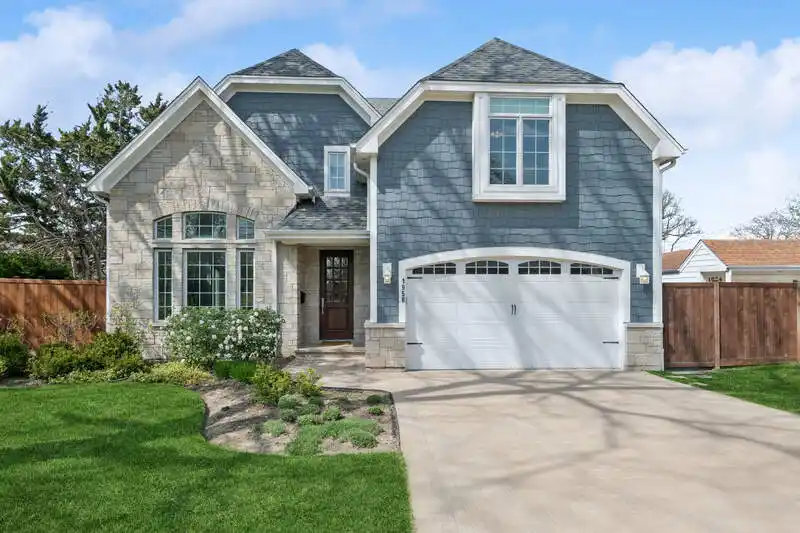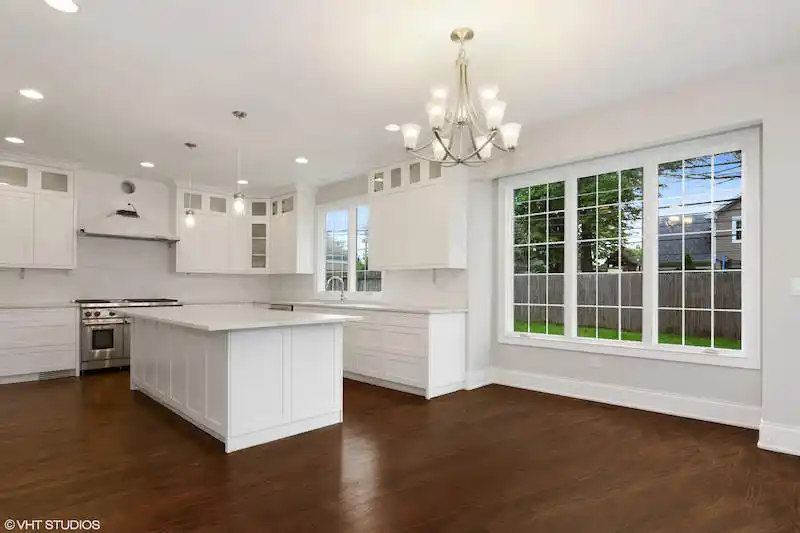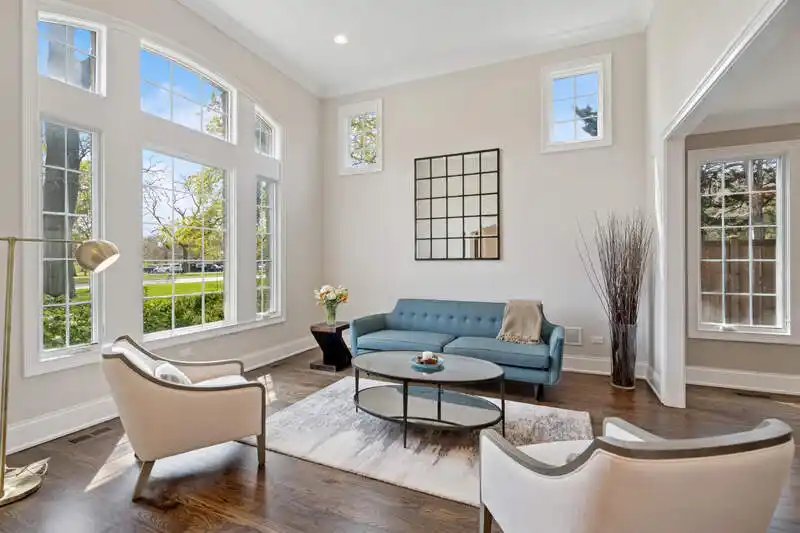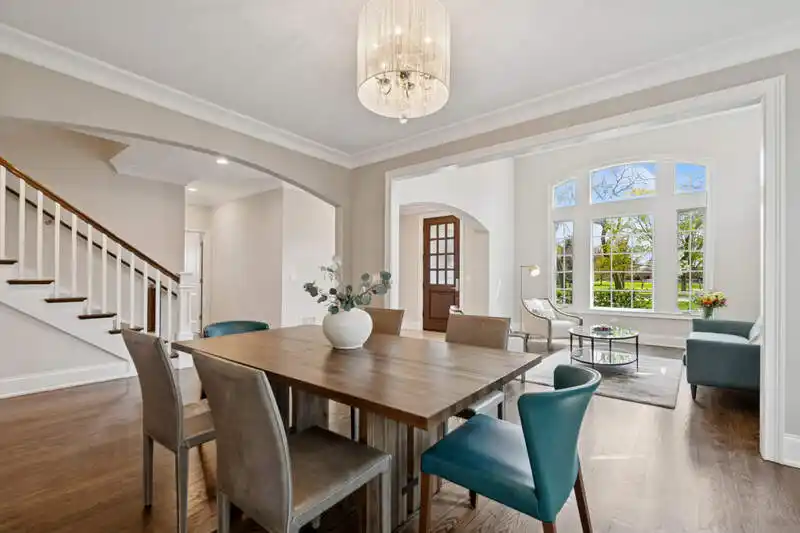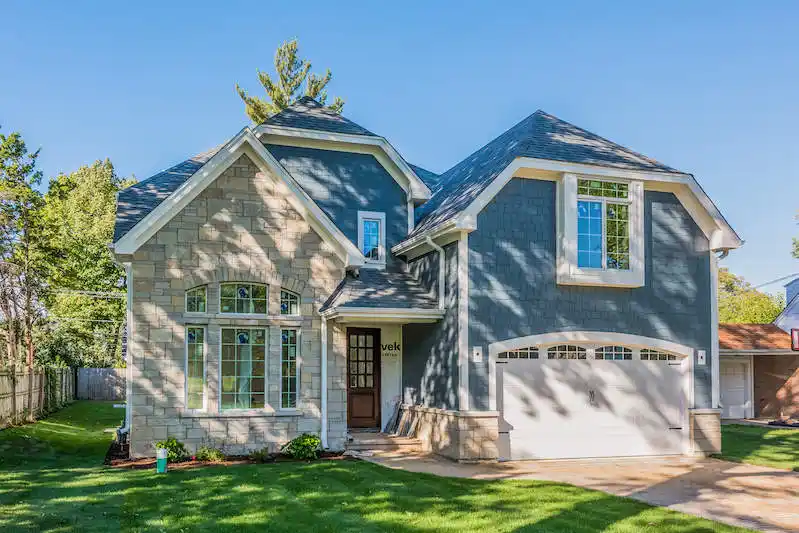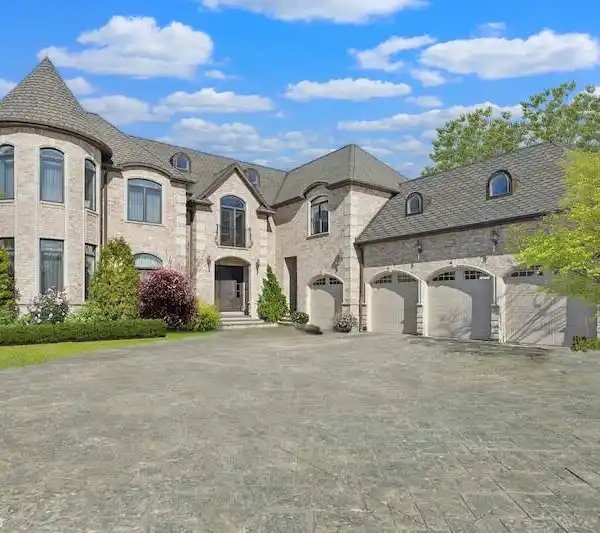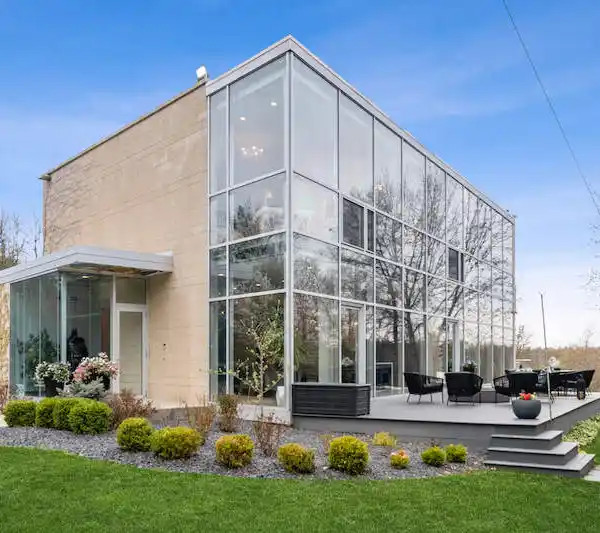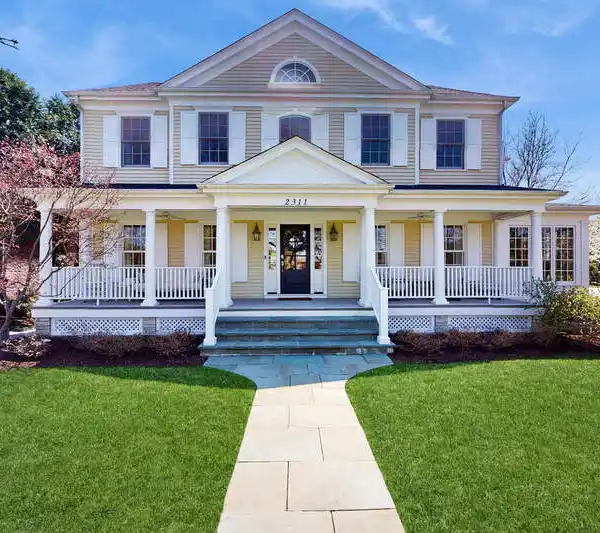Elegant Glenview Home with Chef’s Kitchen and Soaring Family Room
Introducing a masterful expression of newer construction just blocks from the Metra and across the street from one of the best parks in Glenview! This timeless residence seamlessly blends luxury craftsmanship with livable elegance. Upon entry, a porcelain-tiled foyer and striking hardwood staircase welcome you into sun-drenched living and dining spaces adorned with classic crown molding and designer lighting. Anchored by a statement two-story family room with a gas fireplace and stone surround, the heart of the home flows into a bespoke chef's kitchen featuring custom white shaker cabinetry, quartz countertops, Wolf and Sub-Zero appliances, dual pantries-including a walk-in and butler's- plus a generous island ideal for gathering. French doors open to an expansive brick paver patio and lush fenced yard, perfect for entertaining. The second floor is highlighted by a serene primary suite with dual walk-in closets, a spa-caliber bath with Maax soaking tub, Grohe rain shower, and separate water closet. Three additional bedrooms, a hall bath, and a well-appointed laundry room provide convenience and flexibility. Downstairs, a finished lower level boasts a rec room, game room, fifth bedroom, full bath, and abundant storage. With dual-zone HVAC, Hardie siding, brick driveway, and thoughtfully integrated finishes throughout, this home delivers both form and function in a coveted location nestled just blocks from top-rated schools and vibrant village amenities.
Highlights:
- Gas fireplace with stone surround
- Bespoke chef's kitchen with custom cabinetry
- Wolf and Sub-Zero appliances
Highlights:
- Gas fireplace with stone surround
- Bespoke chef's kitchen with custom cabinetry
- Wolf and Sub-Zero appliances
- Expansive brick paver patio
- Serene primary suite with dual walk-in closets
- Spa-caliber bath with Maax soaking tub
- Finished lower level with rec room
- Abundant storage
- Hardie siding
- Thoughtfully integrated finishes throughout

