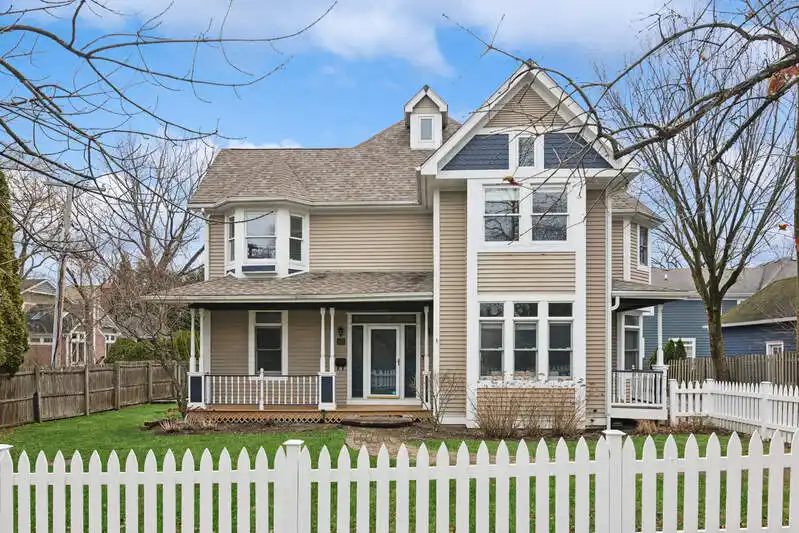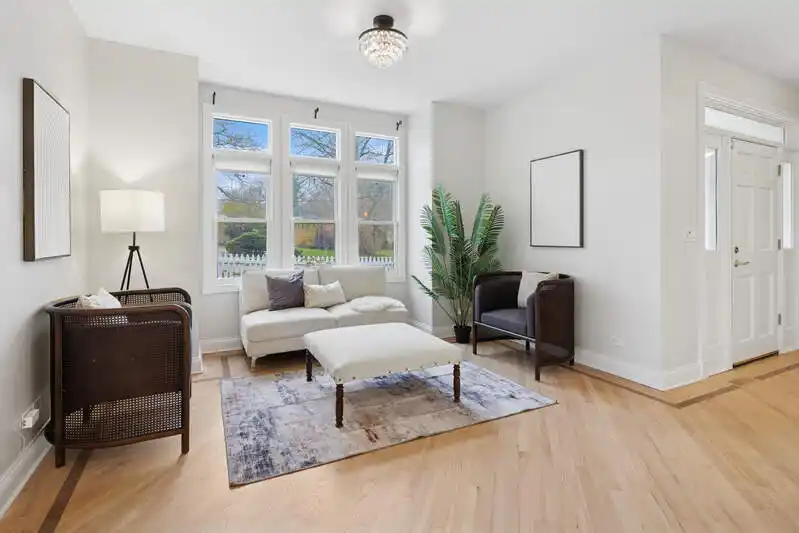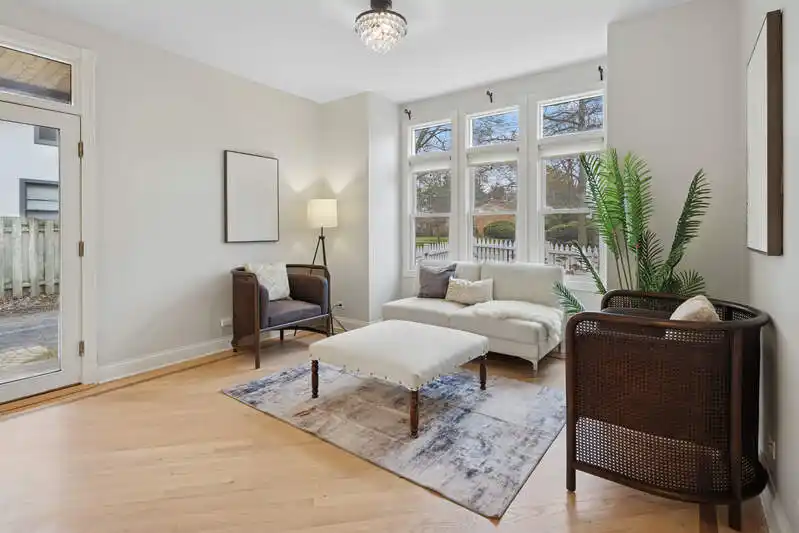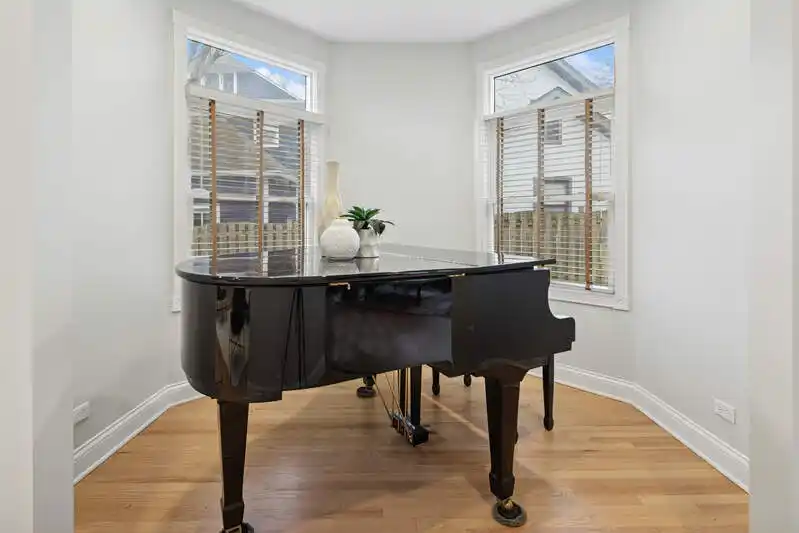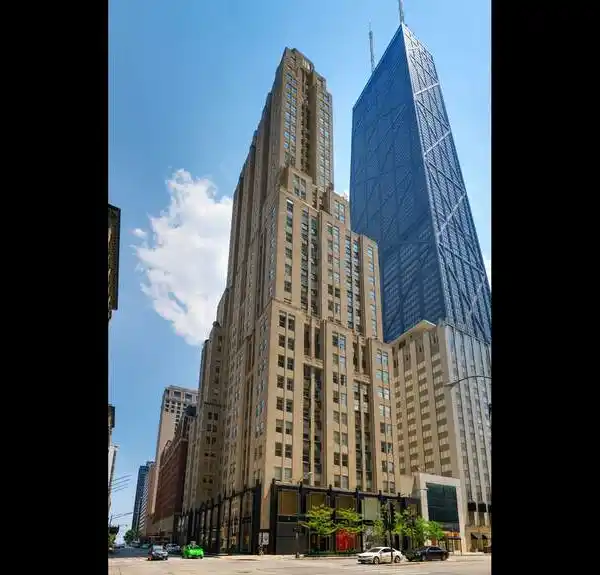Beautiful Single Family Home in the Heart of Downtown Glencoe
5BR/3.1BA single family home in the heart of downtown Glencoe! Home features re-finshed hardwood floors, high ceilings, sun-filled rooms, an open floor plan wonderful first floor for entertaining inside and outside. Beautiful eat-in cook's kitchen with high-end stainless steel Thermador appliances and a large breakfast area. Conveniently located right off the kitchen is a great brick paver patio and fenced-in backyard for spending time with family and friends. The kitchen opens to the spacious family room with a fireplace. Generously sized dining room with lighting and built-in dry bar with a beverage cooler. Piano room or office with bay windows. A gracious living room with side entry off the driveway. First floor laundry/mudroom with flooring, LG washer/dryer and a sink. Powder room complete the main floor. The 2nd floor features a grand primary suite with high tray ceilings, a large walk-in closet and a spa like master bathroom with a soaking tub, double vanities, marble floors and wainscotting and a marble surround shower. Three additional spacious and sunny bedrooms with tray ceilings and walk-in closets and a hall bath with double vanities complete this floor. Fully finished lower level with a 5th bedroom, bathroom, big rec room and 2 adjoining game rooms complete the this area. This is an A+ location. Walk to everything in town, schools, parks, transportation, the beach, and more!
Highlights:
- Refinished hardwood floors
- High tray ceilings
- Thermador stainless steel appliances
Highlights:
- Refinished hardwood floors
- High tray ceilings
- Thermador stainless steel appliances
- Brick paver patio
- Spa-like master bathroom
