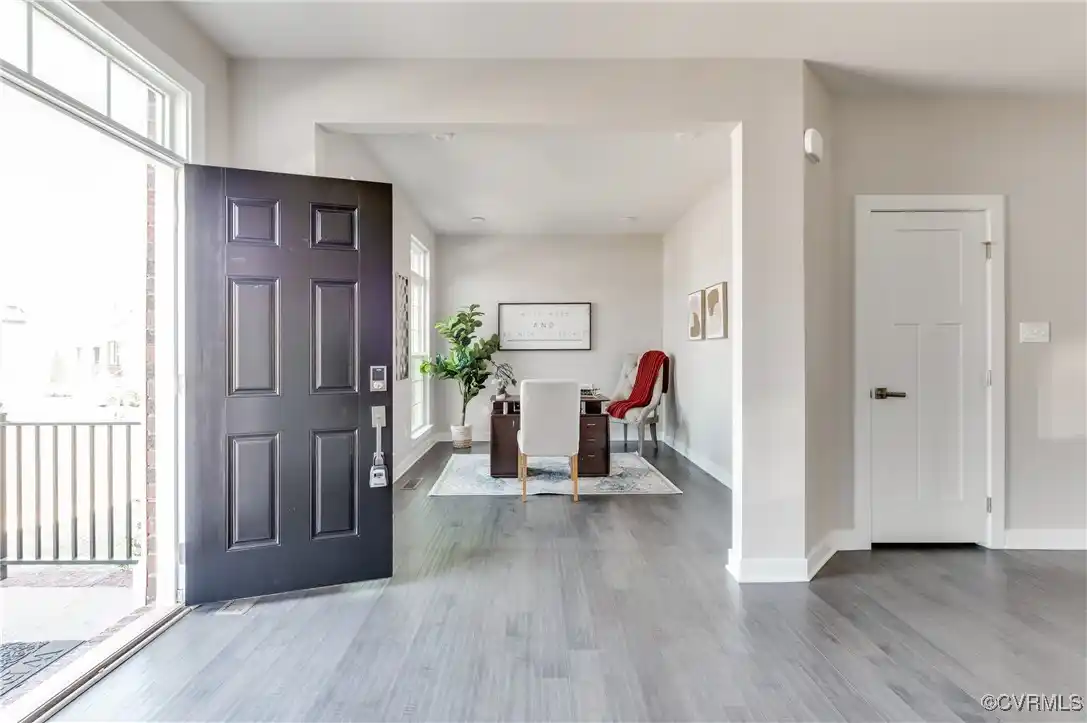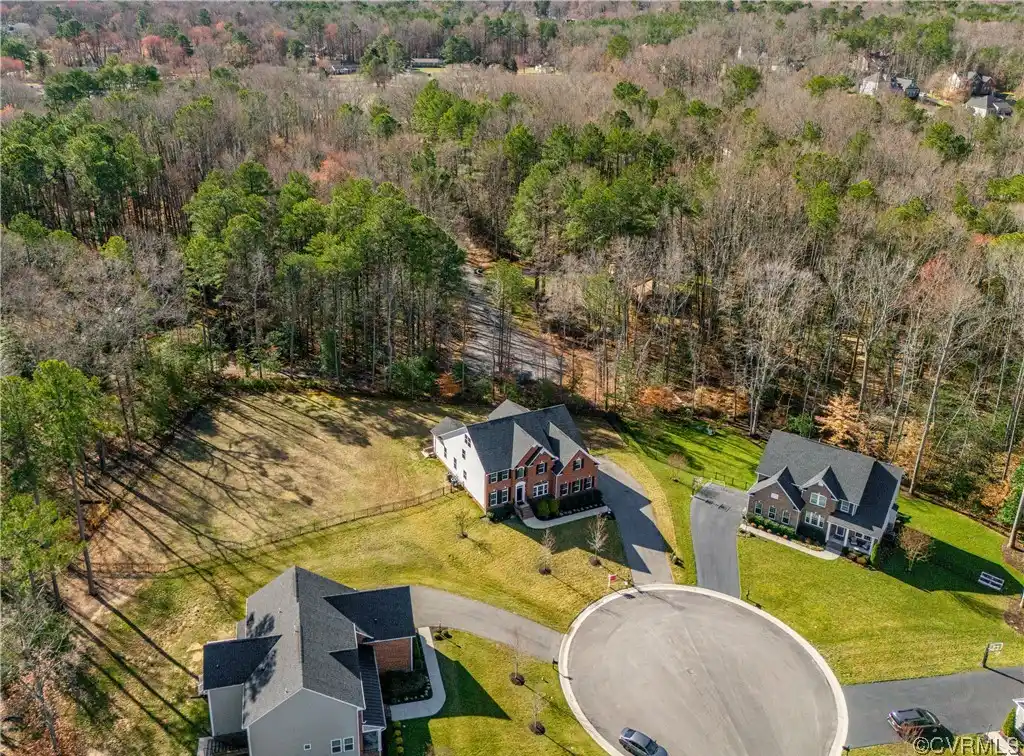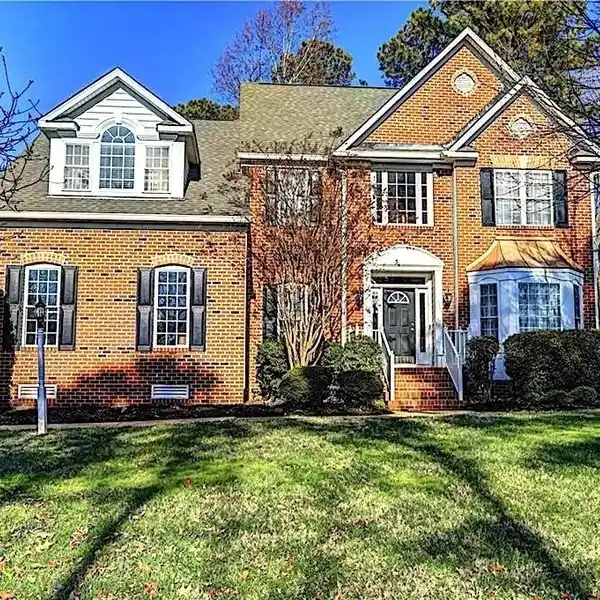Immaculate Home in Sought-after Emerson Mill
Price reduced for a quick sale!!!!! PRICED BELOW ASSESSMENT VALUE!!!! Welcome to this immaculate home, situated on 1.25 acres in the sought-after Emerson Mill subdivision on a peaceful cul-de-sac. Freshly painted throughout with brand-new carpeting, this stunning transitional home offers 7 bedrooms, 6 full baths, and 1 half bath, including a first-floor bedroom with a spa-like en-suite bath-ideal for guests or extended stays. Designed for both elegance and functionality, the first floor boasts Luxury Vinyl Plank (LVP) flooring, a spacious family room that seamlessly connects to a gourmet eat-in kitchen with a walk-in pantry, and formal living and dining rooms that add a classic touch. The fully finished basement, featuring over 1,700 square feet of new carpeting, includes a generous rec room and an additional bedroom with a large walk-in closet and full bath, offering extra space for comfort and convenience. Outside, this exceptional home features a 3-car attached garage, a double-width paved driveway, a rear composite deck with vinyl handrails, and an inviting front porch, perfect for enjoying the serene surroundings. Conveniently located near top-rated schools, parks, shopping, and dining, this move-in-ready home in Emerson Mill blends luxury and comfort. Don't miss the chance to call this beautiful home yours!
Highlights:
- Spacious family room with gourmet eat-in kitchen
- Luxury Vinyl Plank (LVP) flooring
- First-floor bedroom with spa-like en-suite bath
Highlights:
- Spacious family room with gourmet eat-in kitchen
- Luxury Vinyl Plank (LVP) flooring
- First-floor bedroom with spa-like en-suite bath
- Fully finished basement with generous rec room
- Rear composite deck with vinyl handrails













