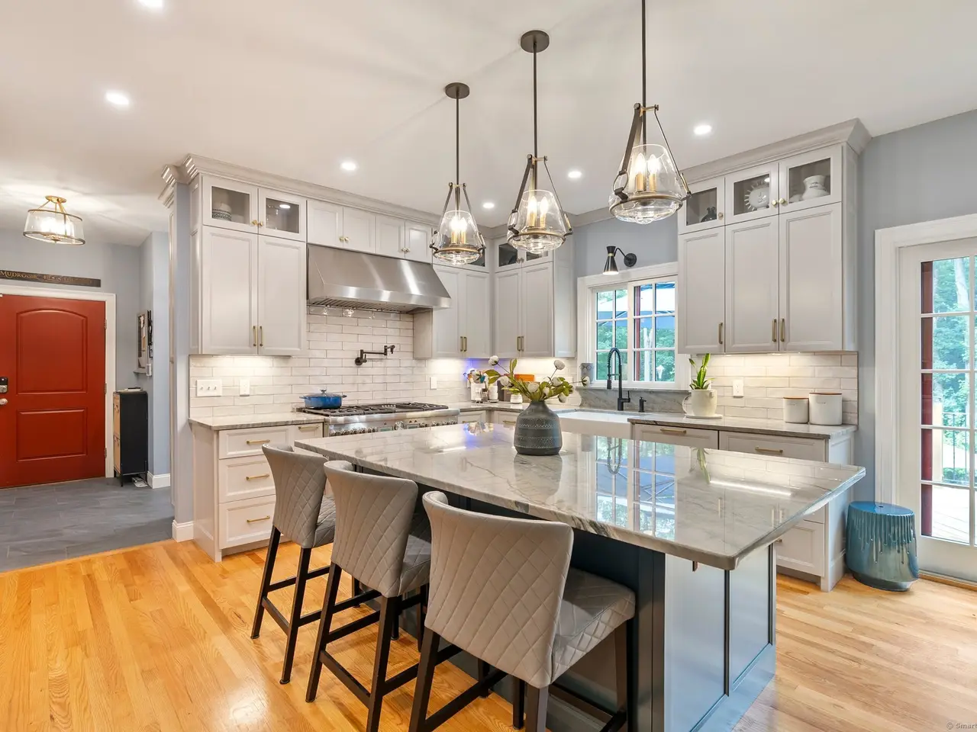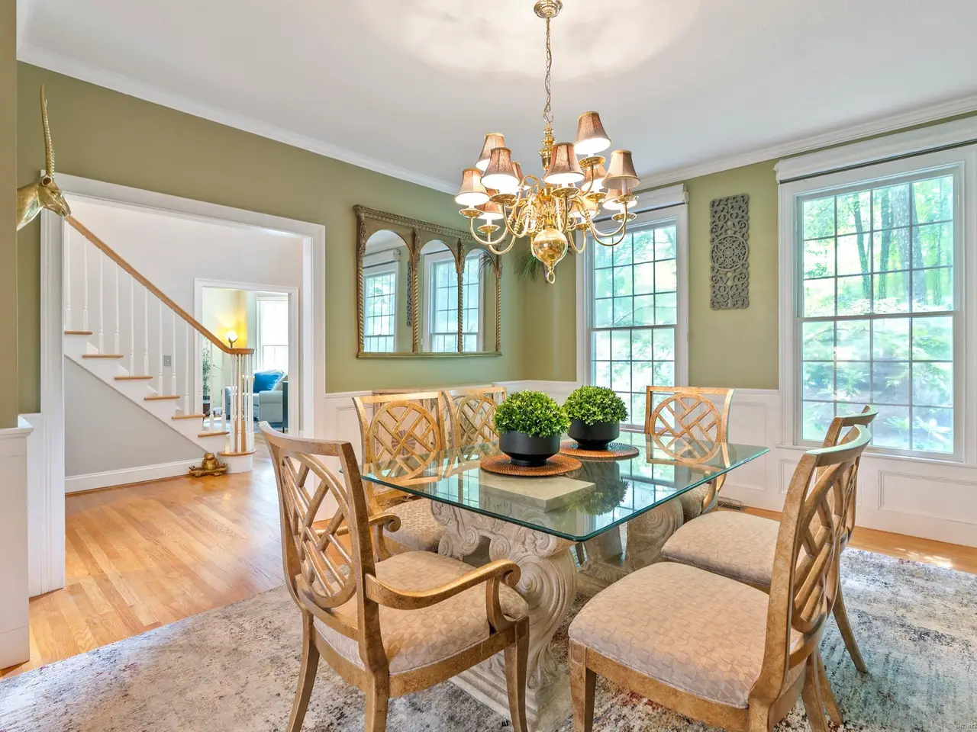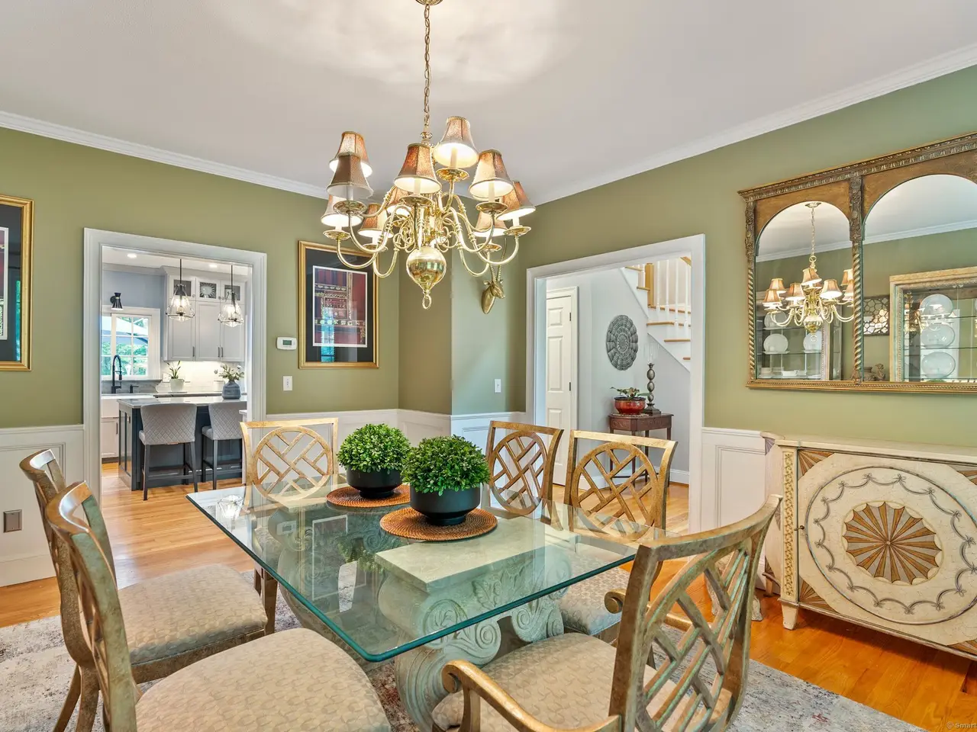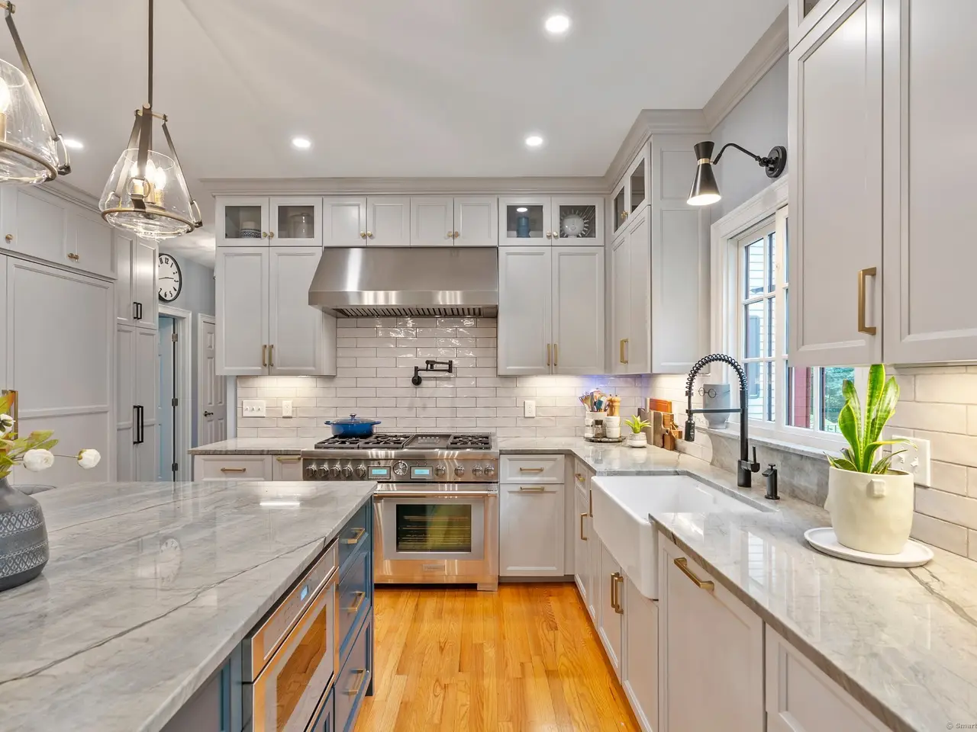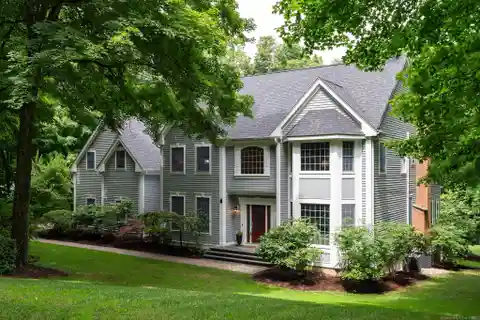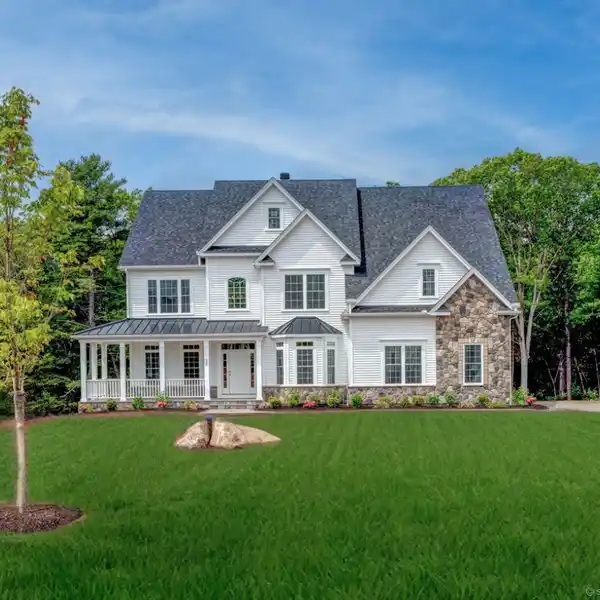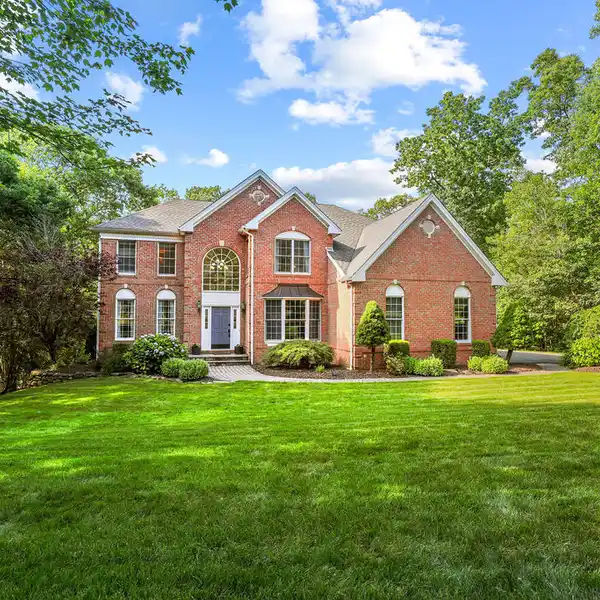Pristine Gem in South Glastonbury
80 Jeremiahs Way, Glastonbury, Connecticut, 06073, USA
Listed by: William Raveis Real Estate
A Pristine Gem in South Glastonbury! Tucked away on a private 1.84-acre lot in a quiet cul-de-sac neighborhood, this stunning home is truly move-in ready! Fabulously updated throughout, it features totally remodeled kitchen and baths, plus a 2-year-old roof for peace of mind. The heart of the home is a stunning chef's kitchen boasting high-end custom cabinetry, beverage station, luxurious quartzite counters and top-of-the-line appliances including a commercial-grade Thermador 6-burner propane stove w/ hood & a built-in refrigerator. The adjacent mudroom includes thoughtfully designed built-ins, a laundry area & remodeled half bath. The spacious main level offers exceptional flexibility & flow, with a formal dining room, living room, family room & 4-season sun room (currently used as an office) -ideal for today's lifestyle! Upstairs, the primary suite is a true retreat, featuring a walk-in closet w/ custom organizers, spa-like bath w/ double sinks, soaking tub & trendy tiled shower, all renovated just 4 years ago. Three additional, generously-sized bedrooms share two designer-like bathrooms -each with double sinks for added convenience! A large bonus room, with access from the home's second staircase, provides endless possibilities: media room, playroom, or even a private in-law suite. Outside, the multi-level & expansive deck & stone patio make outdoor entertaining a breeze. Mature landscaping & abundant plantings add color & interest. Additional features include: 3 car garage, walk-out basement w/ double doors, newer oil tank, additional washer/dryer hook-ups in lower level, plumbed gas for outdoor heater & grill, 3 yr old furnace, 2 yr old roof, 8 yr old AC. This is a rare opportunity to own a modern, elegant home in one of South Glastonbury's most desirable locations-don't miss it!
Highlights:
Custom cabinetry
Quartzite countertops
Commercial-grade Thermador propane stove
Contact Agent | William Raveis Real Estate
Highlights:
Custom cabinetry
Quartzite countertops
Commercial-grade Thermador propane stove
Spa-like bath
Multi-level deck
Stone patio
Walk-out basement
3 car garage
In-law suite potential

