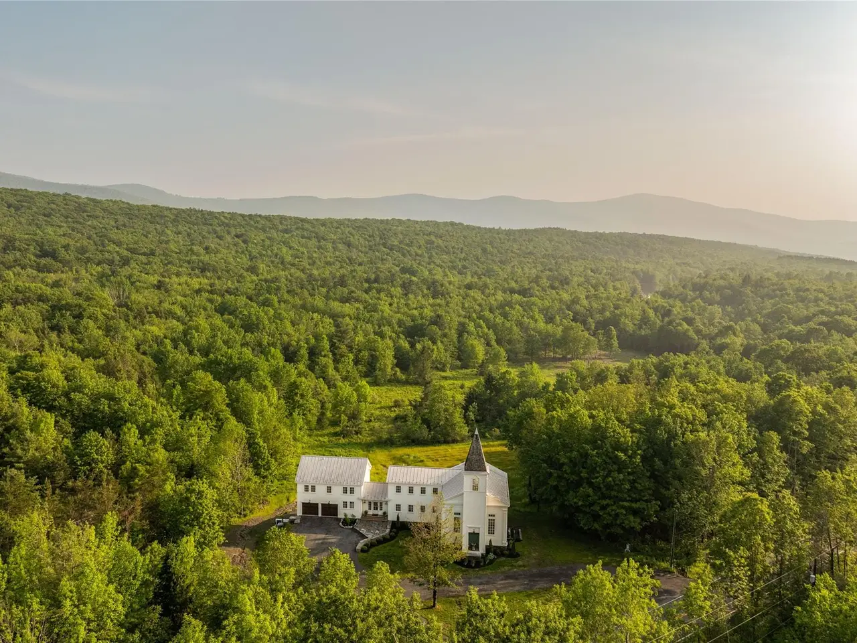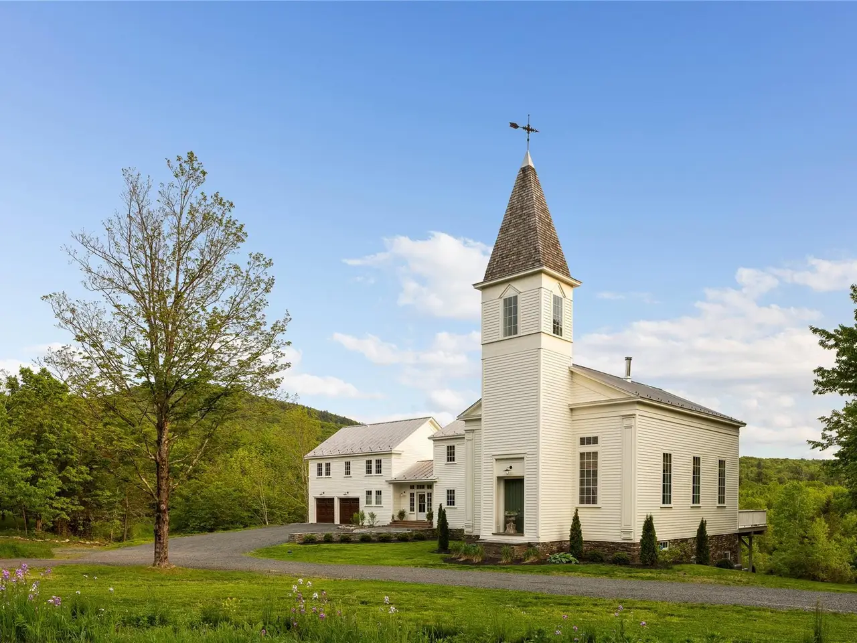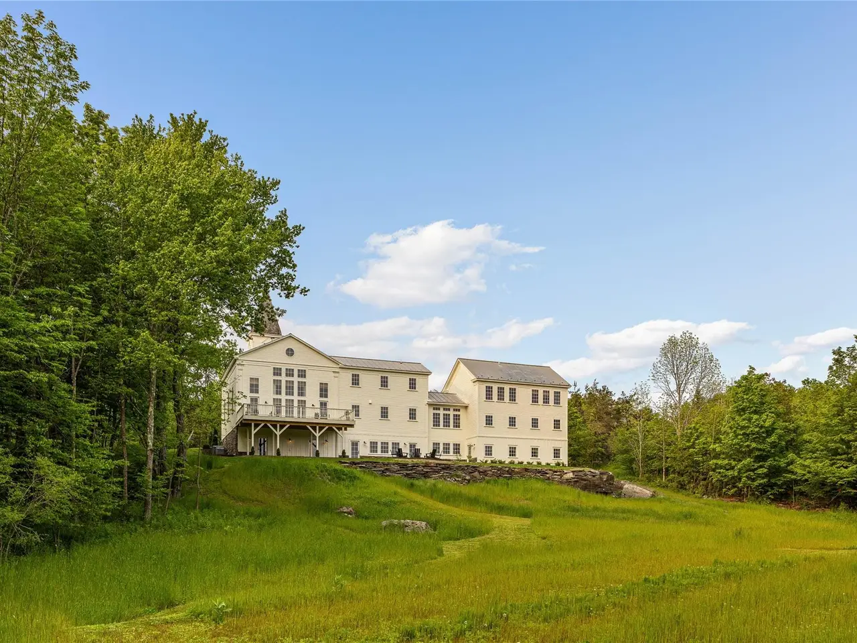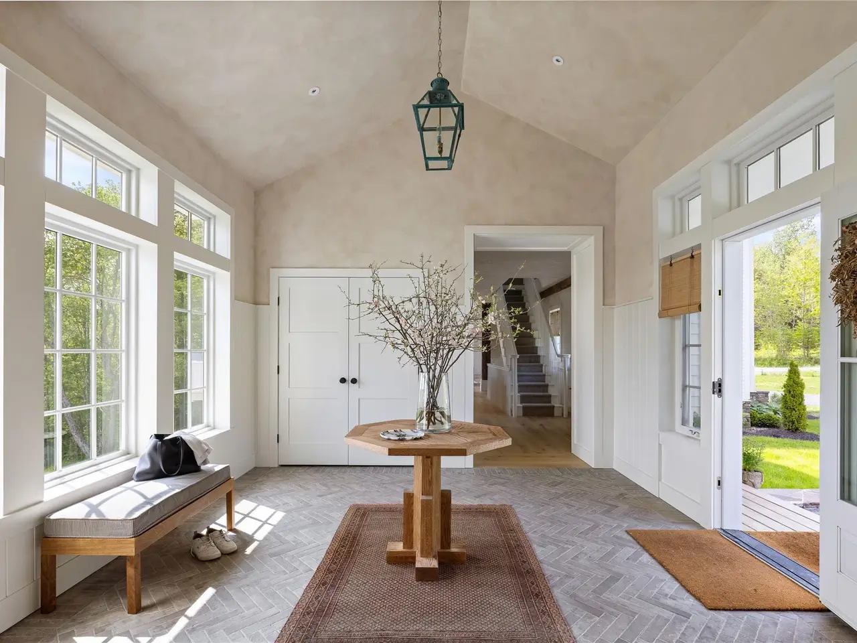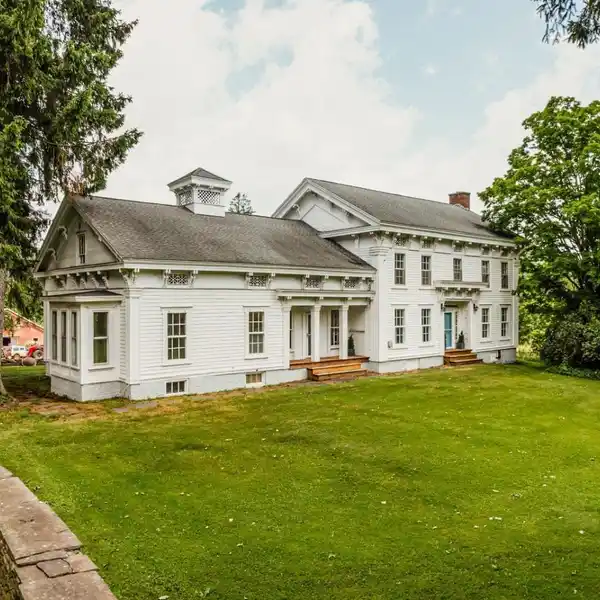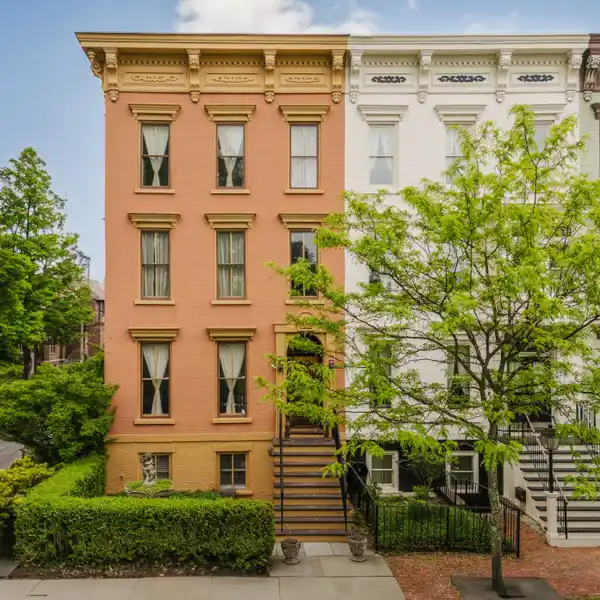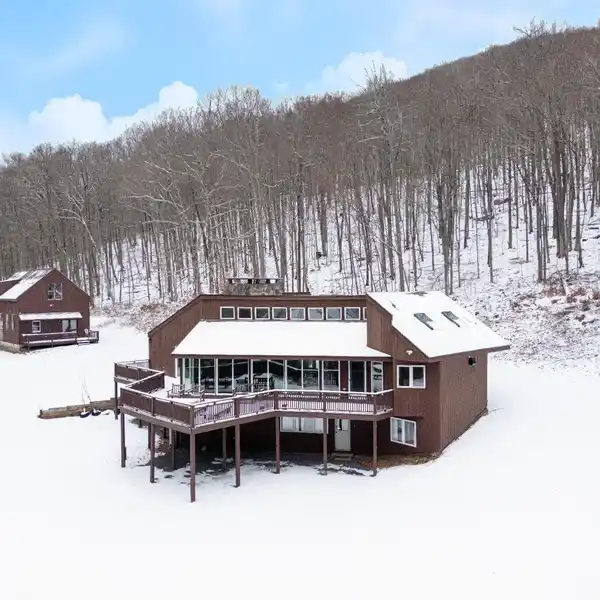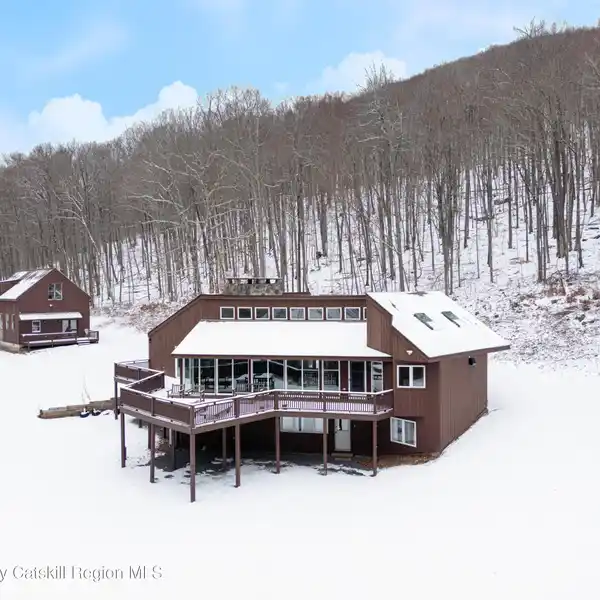Potter Mountain House
1174 Potter Mountain Road, Gilboa, New York, 12076, USA
Listed by: Anthony D'Argenzio | Houlihan Lawrence
Welcome to Potter Mountain House, a masterfully reimagined Greek Revival church turned luxury designer estate. The original timber-framed structure was constructed in 1837 as the Manorkill Methodist Church, serving its community for over a century before being carefully dismantled and relocated to its current site in Gilboa, NY. Now sited on 37 acres with sweeping Catskill Mountain views, the building began its two-year transformation in 2023 by the boutique design/build firm ICDT Studio into a breathtaking 6,242-square-foot residence, honoring its historic soul while layering in a refined, design-forward sensibility. The result is a one-of-a-kind architectural offering that balances reverence for the past with an intentional, contemporary design ethos. Inside, every detail delivers. The three finished levels are anchored by a soaring Great Room featuring the restored original timber frame, hand-hewn beams, and a full wall of windows that frame the panoramic mountain views. A round, sculptural gas fireplace adds warmth and ambiance between the living and dining spaces, while the chef's kitchen features a 48 AGA induction range, Fisher & Paykel appliances, Waterworks fixtures, and a stunning stone-clad island. A walk-in pantry accented by reclaimed wood beams and lined with Zellige tile completes the space. The spacious, open layout provides a striking balance of style and function for both daily living and entertaining. Ascending a symmetrical dual staircase, the Great Room opens into a dramatic library loft housed within the home's original church cupola, crowned by an 18-foot long, multi-point glass chandelier and custom floor-to-ceiling bookcases. Just off the dining area, a glass-fronted, 625-bottle refrigerated wine room is enclosed by custom arched iron doors. The home offers five bedrooms and four-and-a-half exquisitely finished baths, each appointed with radiant heat, curated tilework, and an artful mix of stone and marble. The secluded primary suite occupies its own private wing and includes a spa-like bath with soaking tub, dual showers, Bardiglio marble, and double vanities framed by custom glass partitions. The walkout lower level features a secondary living room with wet bar, two guest quarters, built-in bunk room, and a spacious laundry suite with double washers and dryers. Lime-washed walls, wide-plank white oak flooring, and bespoke lighting carry a sense of quiet luxury throughout. Outside, multiple entertaining terraces and an expansive rear deck take full advantage of the natural surroundings, while a stream and seasonal waterfalls enhance the sense of tranquility. Additional features include an attached, heated, two-car garage, all-purpose mudroom, and a backyard master plan already prepared with plans for a future pool. Just 20 minutes from Windham Mountain Club, under an hour to Hudson and Albany, and a little over two hours from NYC, Potter Mountain House offers sanctuary, scale, and elevated design. A fully furnished option is also available, providing a true turnkey experience for effortless move-in. Unlike anything else on the market - distinctive, historic, and telling a story entirely its own.
Highlights:
Original timber-framed structure
Panoramic Catskill Mountain views
Sculptural gas fireplace
Listed by Anthony D'Argenzio | Houlihan Lawrence
Highlights:
Original timber-framed structure
Panoramic Catskill Mountain views
Sculptural gas fireplace
48 AGA induction range
Glass-fronted 625-bottle wine room
Bardiglio marble spa-like bath
Radiant heat in baths
Wide-plank white oak flooring
Bespoke lighting throughout
Expansive rear deck
