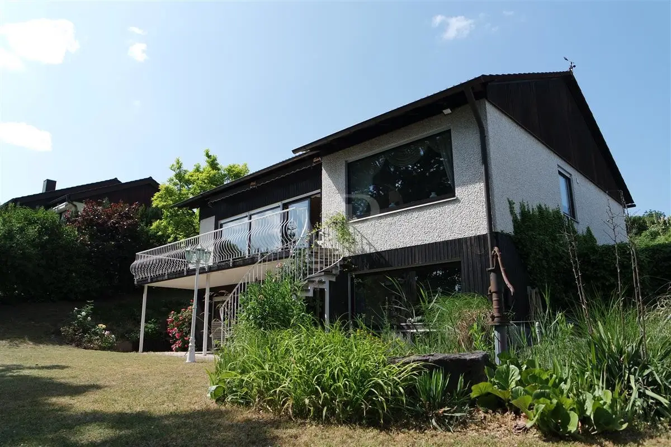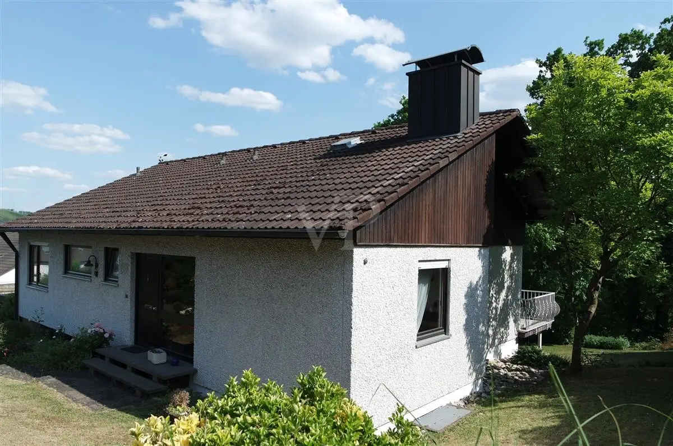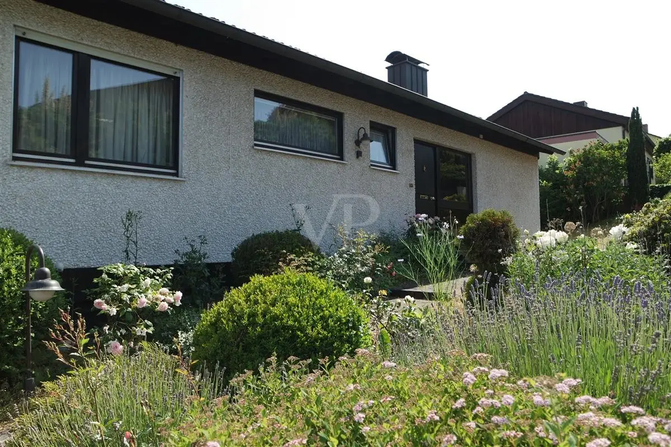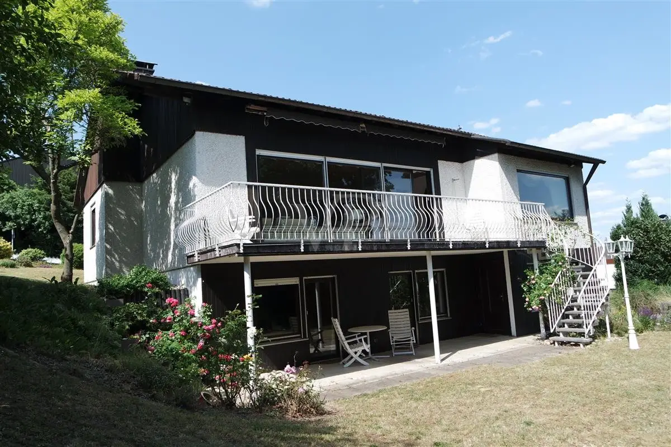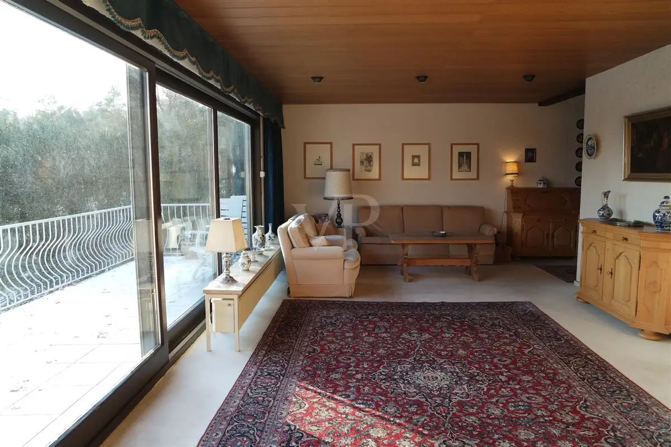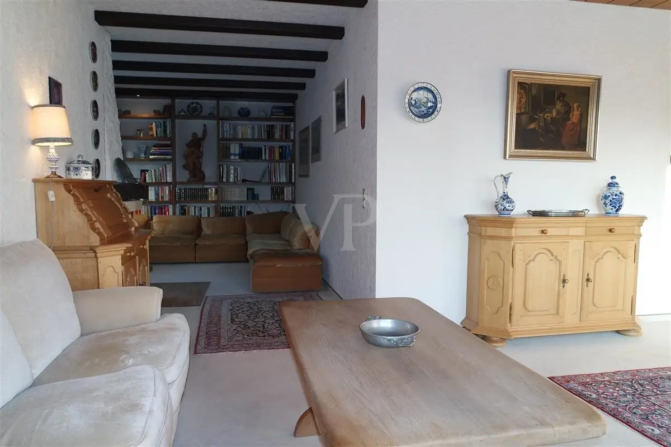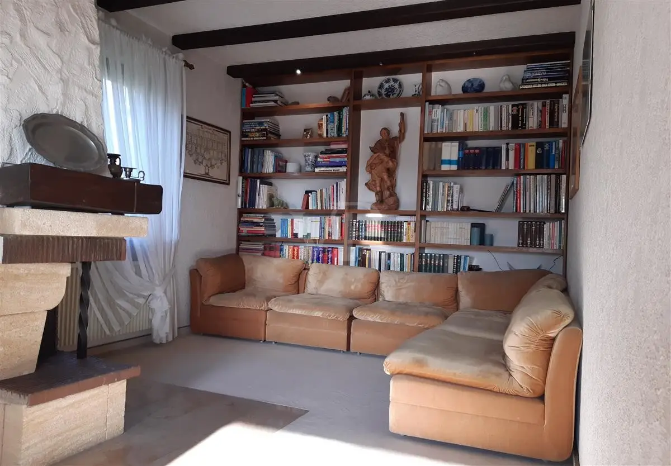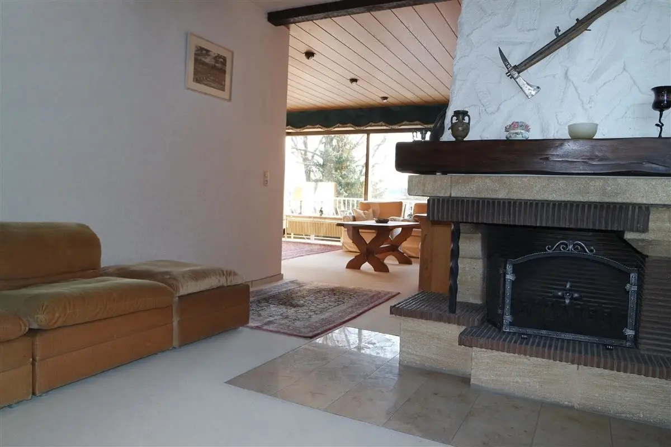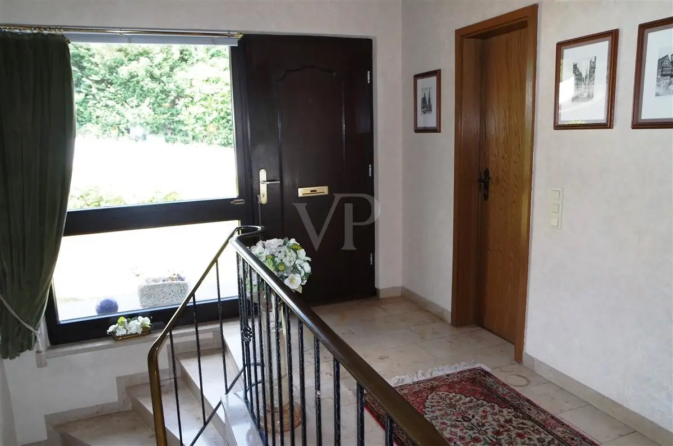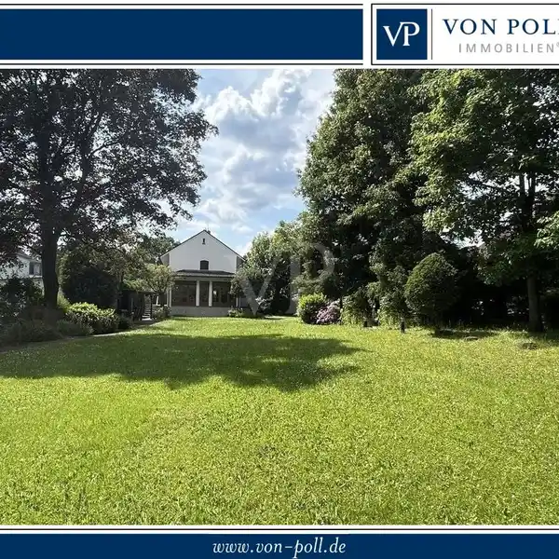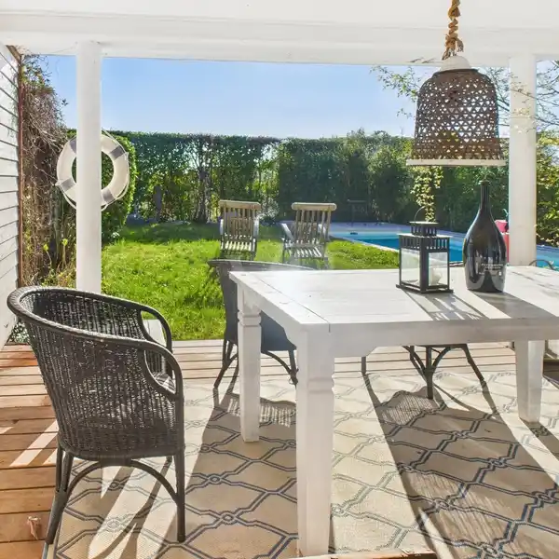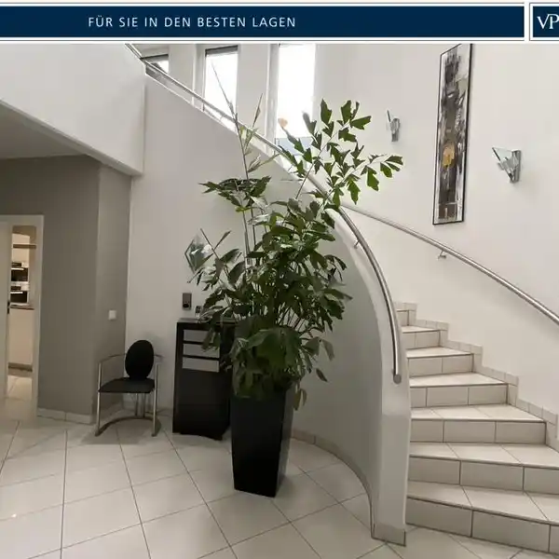A Location Second to None
USD $1,019,436
Gelnhausen, Germany
Listed by: VON POLL IMMOBILIEN Main-Kinzig-Kreis | von Poll Immobilien GmbH
A location that is second to none: Unobstructable, quiet and absolutely "unique" with a unique view over the Kinzig valley - and yet close to the old town of Gelnhausen and well connected to all directions of the Rhine-Main area. Tasteful living design on two light-flooded floors meet the justified living requirements of an upscale clientele: The detached house was originally built in 1979 on a beautiful and sunny plot on a slight slope and offers a total of approx. 260 m² of living/usable space on two floors: The two light-flooded (living) floors on the ground floor and basement have a total of approx. 215 m² of living space, which is spread over five living rooms/bedrooms, a kitchen, two daylight bathrooms (one full bathroom and one shower room), a guest WC and hallways. This generous amount of space is complemented by a total of approx. 45 m² of usable space in the basement (heating/utility room and cellar). All three living/bedrooms in the basement have floor-to-ceiling windows and direct access to the terrace and garden. The "heart" of this attractive home is the spacious, approx. 60 m² living/dining area with a cozy corner fireplace and impressive views of the beautiful Kinzig valley as well as a large balcony that leads via a staircase to the large, lovingly landscaped garden. Well-kept carpeting and high-quality marble flooring are just as much a part of the furnishings as a massive (open) fireplace in the living room, a garden pond and the (structural) possibility of installing a sauna (in the basement).A garage and a parking space (directly in front of the garage) round off this highly attractive property offer.
Highlights:
Marble flooring
Corner fireplace
Floor-to-ceiling windows
Listed by VON POLL IMMOBILIEN Main-Kinzig-Kreis | von Poll Immobilien GmbH
Highlights:
Marble flooring
Corner fireplace
Floor-to-ceiling windows
Large balcony
Garden pond
