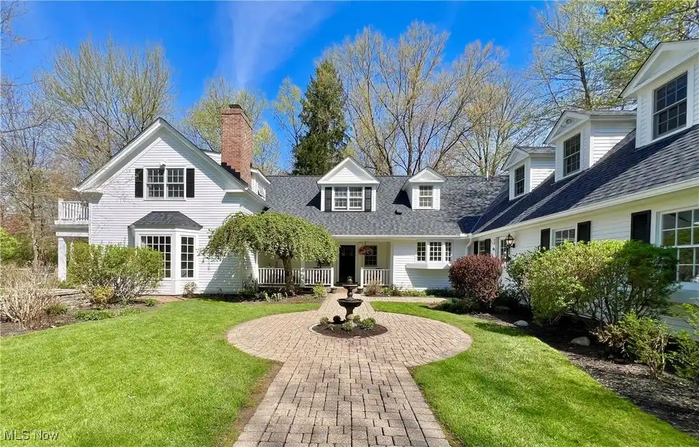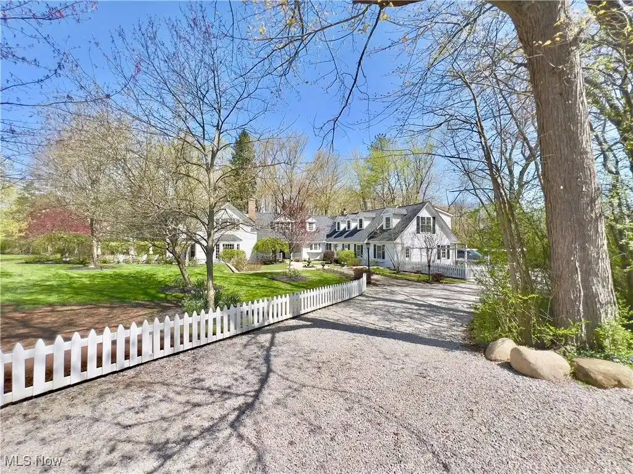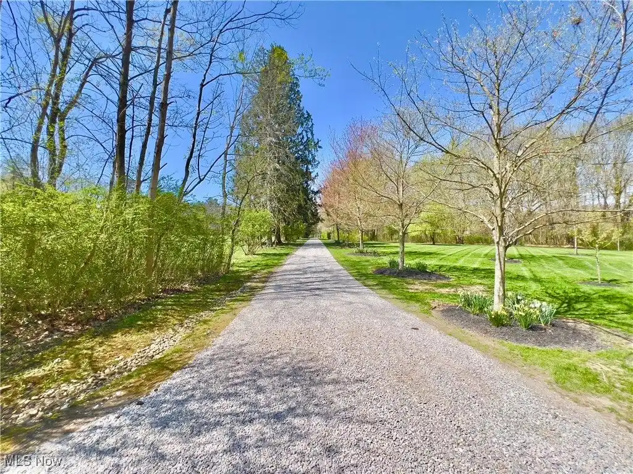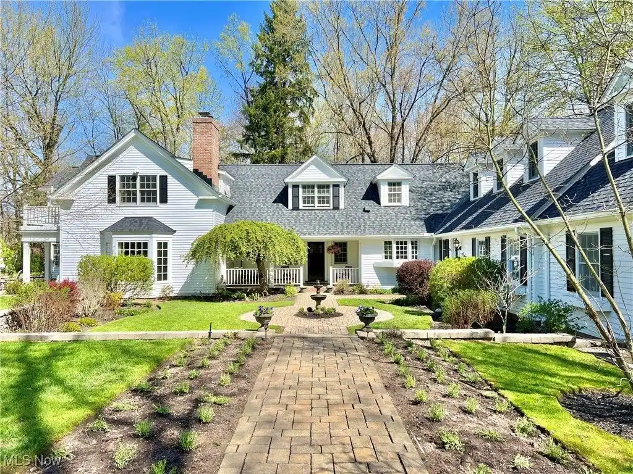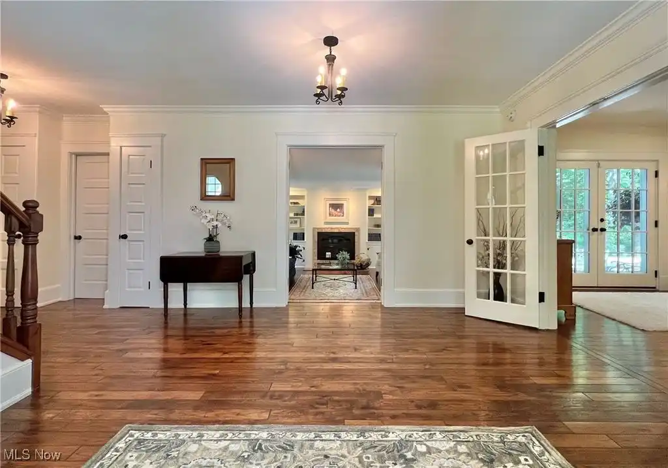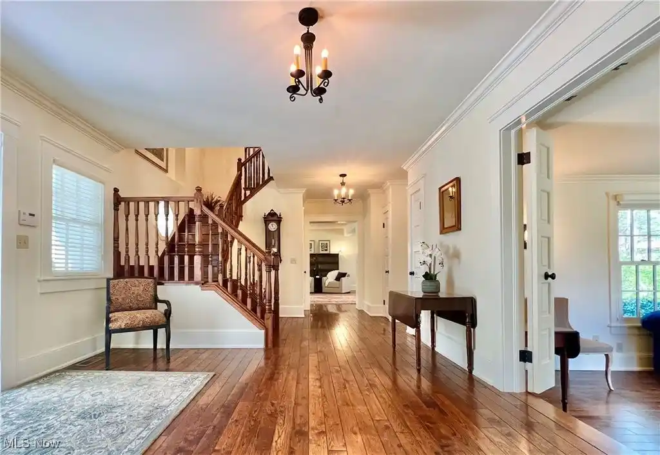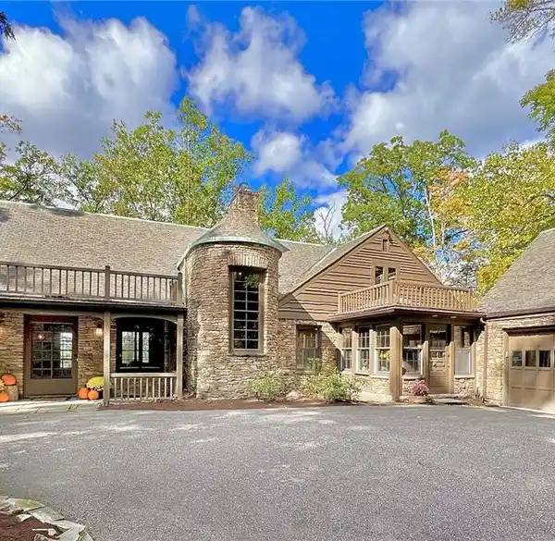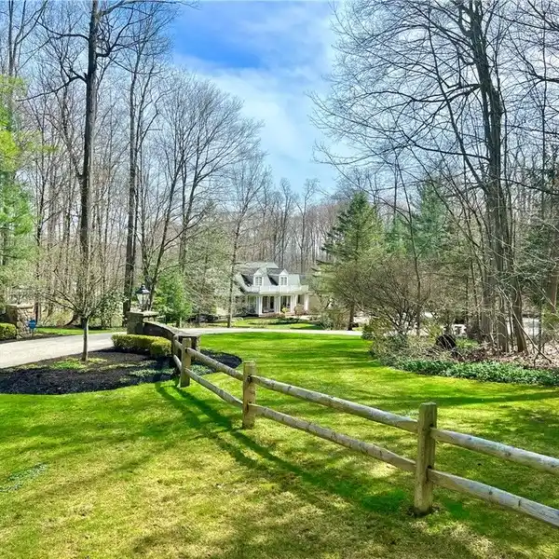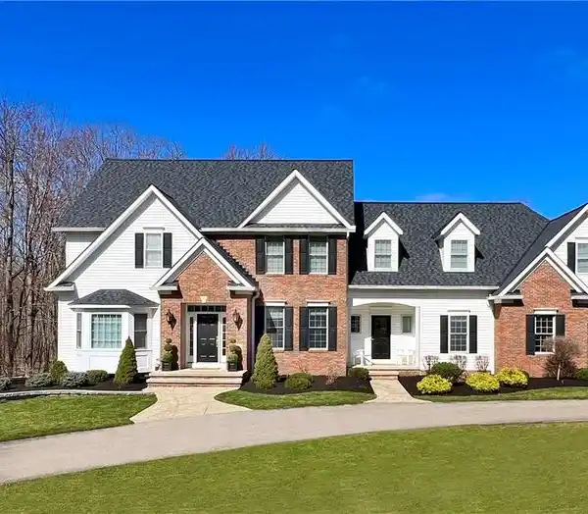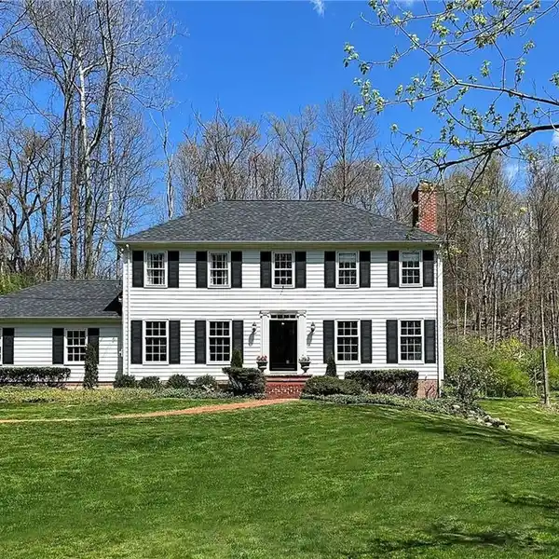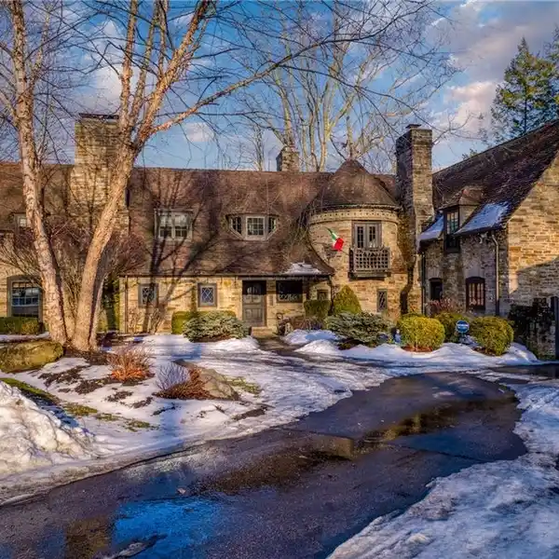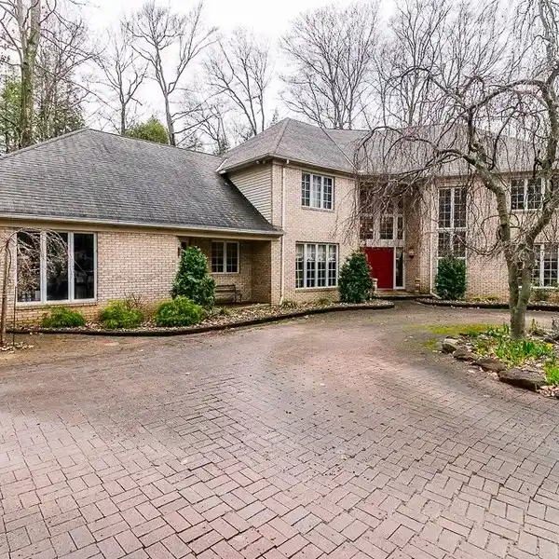Classic Beauty on Nearly Three Acres
This Classic Gates Mills six-bedroom home is set on almost 3 acres at end of quiet, private drive. The home has been beautifully updated and remodeled throughout by the current owners...including a 3000 sq ft addition, designed by architect John Brown. This addition features spacious and bright living & entertainment areas on first floor, and on the second floor a large master suite that includes a private balcony, a charming bathroom with heated floors, steam shower, soaker tub and walk-in closet. The upstairs addition also includes a private office with built-ins. Finally, the addition included a spacious finished lower-level with rec - play area and full bath. ADD'L 1ST FLOOR FEATURES: Hickory flooring throughout / Kitchen with AGA range and quartzite work surface / Dining Areas and Reception Room open through French doors to deck / Spacious Laundry Room & Butler's Pantry / Two Half Baths ADD'L 2ND FLOOR FEATURES: Two Master Suites...A primary suite and a secondary suite / 4 Additional Spacious Bedrooms / Private Office with built-ins / 4 Full Baths. OTHER FEATURES: Heated 3 Car Attached Garage / Courtyard with fountain / Private Side Patio / Trex Deck off Kitchen / Mature trees and shrubs with inground watering / Vegetable Garden / Children's Play Area.
Highlights:
- Hickory flooring throughout
- AGA range and quartzite work surface
- Private balcony
Highlights:
- Hickory flooring throughout
- AGA range and quartzite work surface
- Private balcony
- Heated floors in bathroom
- Steam shower
- Courtyard with fountain
