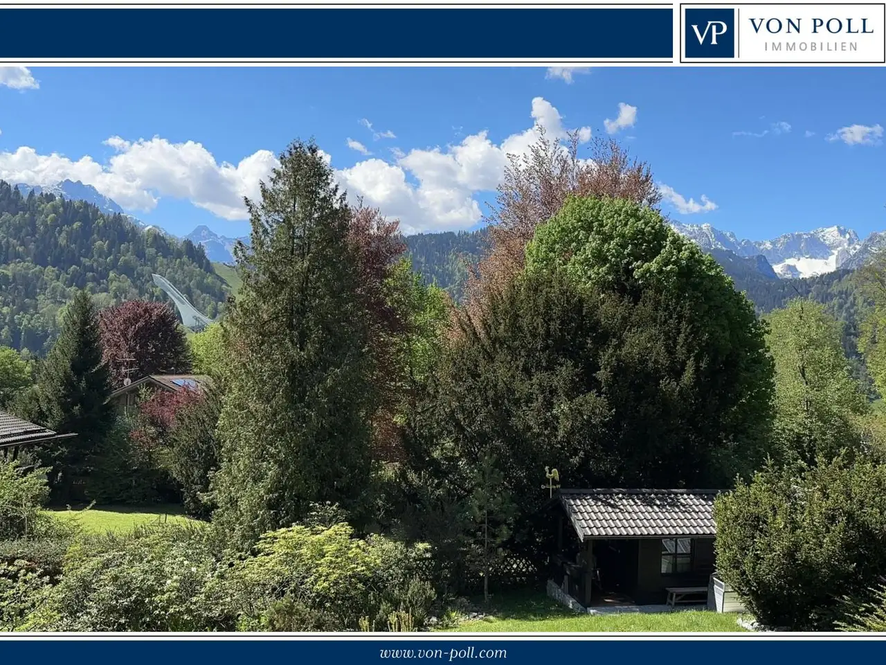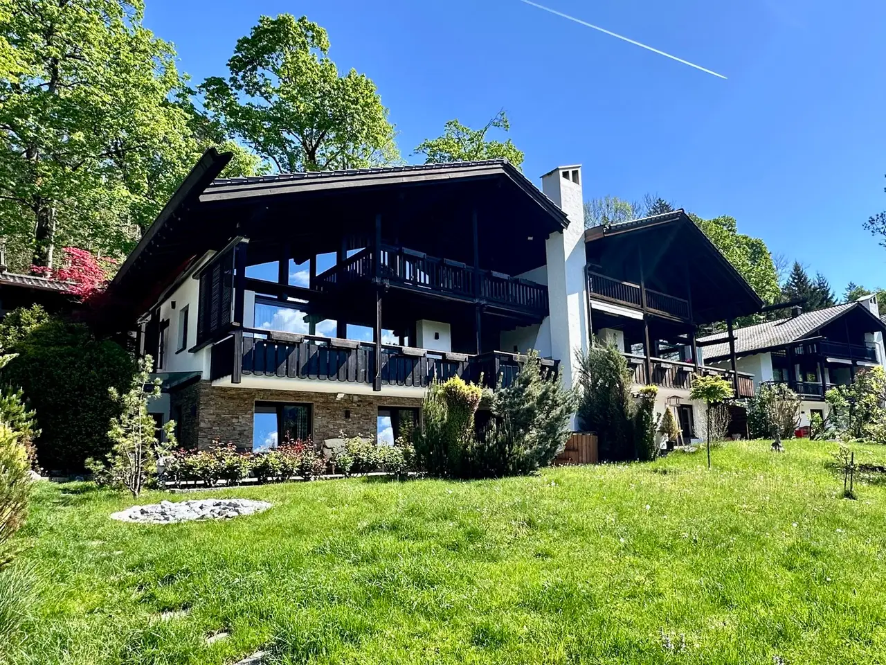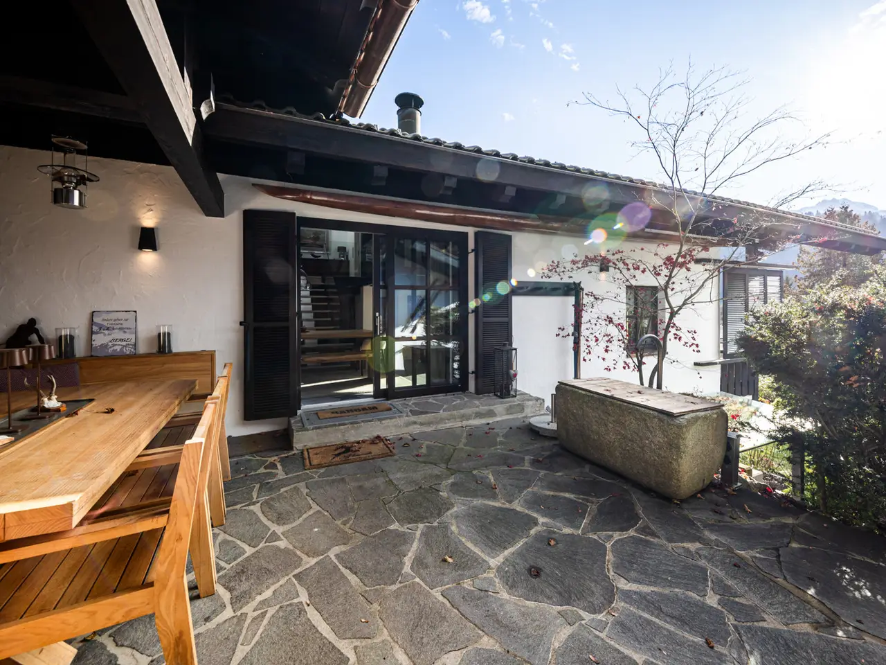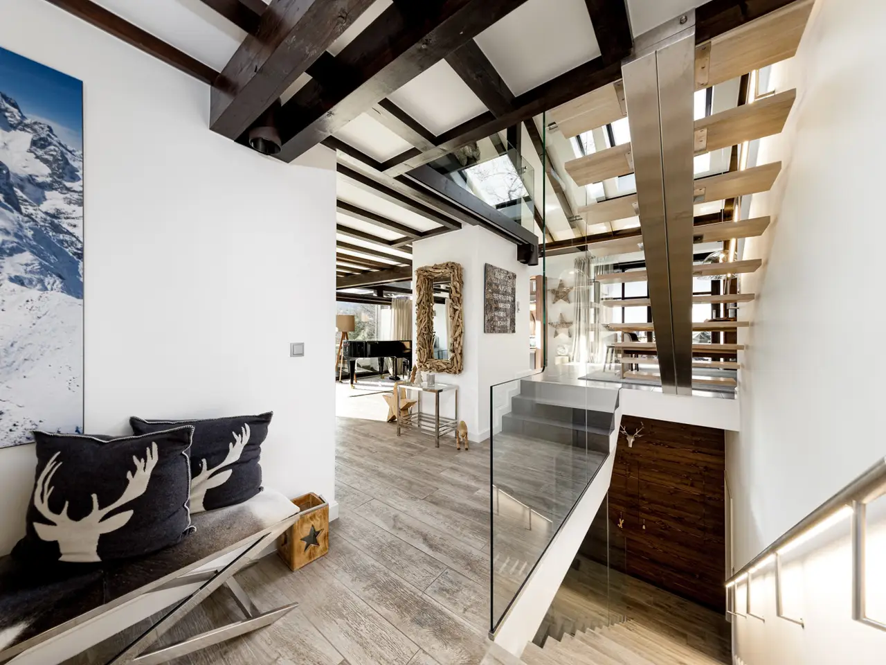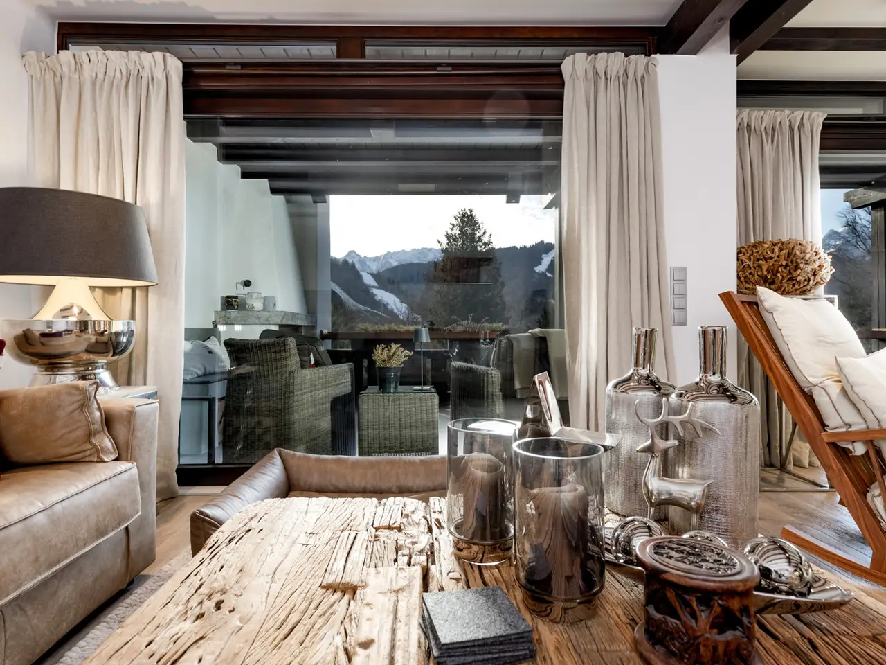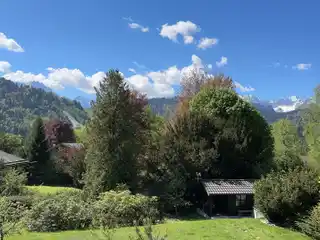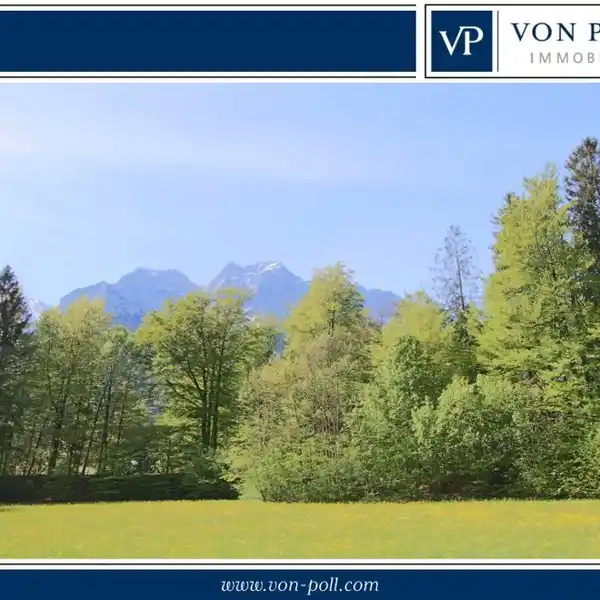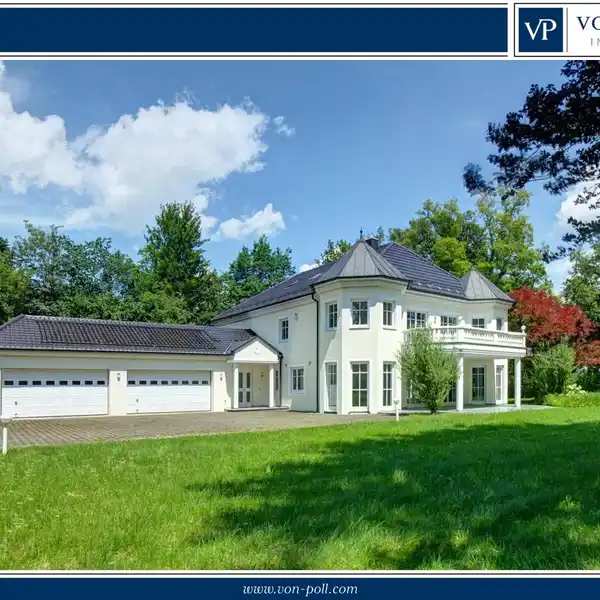Comfortable Living with Character
USD $3,367,882
Garmisch-Partenkirchen, Germany
Listed by: VON POLL IMMOBILIEN Garmisch-Partenkirchen | von Poll Immobilien GmbH
This characteristic building ensemble enjoys a picturesque, sun-drenched location above the Partenkirchen district and impresses with its unique location and architecture. The discreet and unobtrusive design of the entrance area on the north side lends the property a tranquil and private atmosphere. The outdoor area offers ample space for up to four vehicles, including a single garage built in 2023, a carport, and two outdoor parking spaces. The south side of the house is particularly spectacular: Glazed gables and large, floor-to-ceiling windows ensure a light-filled interior atmosphere and create a perfect connection between indoor and outdoor space. The house blends harmoniously into its surroundings and offers breathtaking views over the gently sloping garden to the ski jump, the Zugspitze, and the Kramer massif. The generous window fronts enhance the feeling of spaciousness and provide a captivating view of the surrounding nature. The main entrance leads through a shared foyer with the neighboring building. A cloakroom and a guest toilet are visually separated in the entrance area. The ground floor is largely open-plan, with different levels creating an exciting spatial dynamic. Modern staircases made of transparent glass and delicate metal structures seamlessly connect the levels, contributing to an airy, almost floating atmosphere. An open fireplace is located at the center of the room, a highlight both functionally and architecturally. Facing south, the living areas offer comfort, coziness, and fantastic views of the surrounding mountain panorama. Large sliding doors lead to the south-facing balcony, which offers plenty of space to sit, lounge, and enjoy. A special highlight is the wonderfully sheltered seating area with an open fireplace, which offers an uninterrupted view of the ski jump. This outdoor seating area can be used year-round thanks to integrated heating elements. The area dedicated to cooking and eating is another focal point of the ground floor. The spacious dining area is located in front of the kitchen, which can be separated by a sliding door. The kitchen is finished in elegant solid walnut, features a flamed granite countertop, and is equipped with Miele appliances. An absolute highlight is the professional gas stove, which makes cooking an experience. Directly adjacent to the dining area is an outdoor seating area, completely protected from the elements and hidden from view. This space is a true gem with direct views of the Alpspitze. The stately dining table, space for a barbecue, and the babbling fountain guarantee unforgettable hours outdoors. The upper floor is exclusively for private use and features an open gallery with a fireplace, creating a relaxed atmosphere – the perfect place to unwind. The cozy bedroom has access to the loggia. Relaxing in a lounge chair while enjoying the breathtaking view of the mountain landscape is pure relaxation. The luxuriously appointed bathroom features a freestanding bathtub, a double sink, a walk-in shower, and a separate toilet. The attic enhances the sense of spaciousness and openness with its impressive roof soffit. The alternation of different heights, materials, and sightlines creates a distinctive spatial dynamic that appears both modern and timeless. Functionality and aesthetics of the open design are paramount here. The basement features a two-room apartment with separate access. It consists of a cozy living room, a small kitchen, and a bedroom with an ensuite shower room, offering numerous potential uses. Another bedroom with a view of the garden and a modern shower room complete the living space. Additional usable space is provided by the utility room, a custom-built closet, and various converted entrance and mezzanine rooms. The boiler room houses the heating systems for both houses, which are energy and financially self-sufficient. A basement room accessible from the outside offers additional storage space. The spacious sun terrace leads directly to the garden, which houses a charming summer house. It is fully insulated and comfortably furnished, ensuring it will be a source of joy for children and adults alike. This architecturally exceptional house, built in 1978, has been extensively renovated to a high standard with great sensitivity and attention to detail, carefully considering current energy requirements. The result is a modern living ambience, a unique sense of space in an incomparable location.
Highlights:
Floor-to-ceiling windows with breathtaking mountain views
Modern transparent glass and metal staircases
Elegant solid walnut kitchen with flamed granite countertop
Listed by VON POLL IMMOBILIEN Garmisch-Partenkirchen | von Poll Immobilien GmbH
Highlights:
Floor-to-ceiling windows with breathtaking mountain views
Modern transparent glass and metal staircases
Elegant solid walnut kitchen with flamed granite countertop
Professional gas stove for culinary experiences
Sheltered outdoor seating area with open fireplace
Luxurious bathroom with freestanding bathtub and walk-in shower
Impressive open gallery with fireplace for relaxation
Spacious sun terrace leading to charming summer house
Basement apartment with separate access and ensuite shower
Extensively renovated to high standards with energy efficiency
