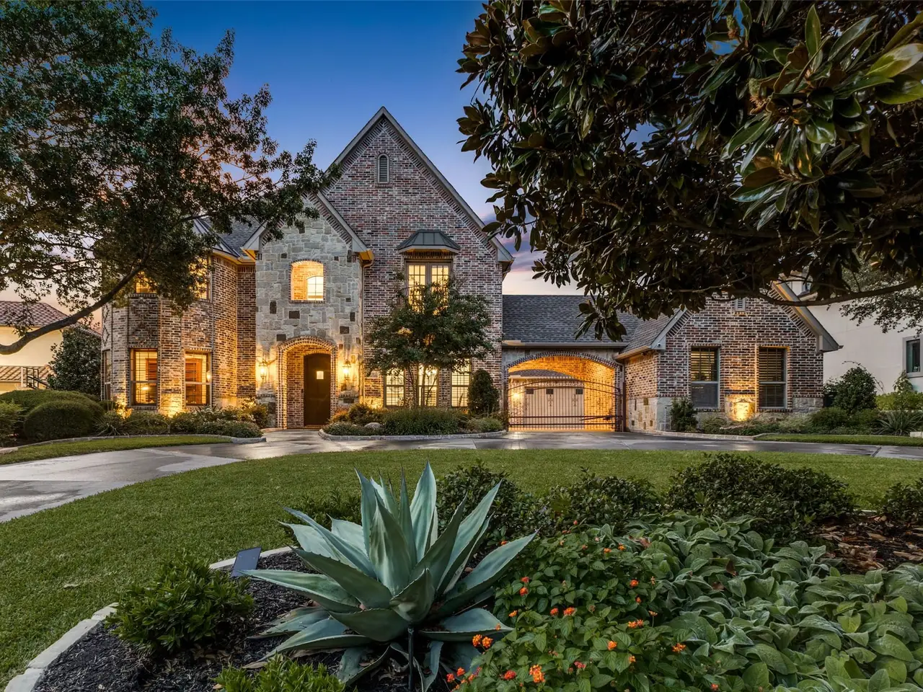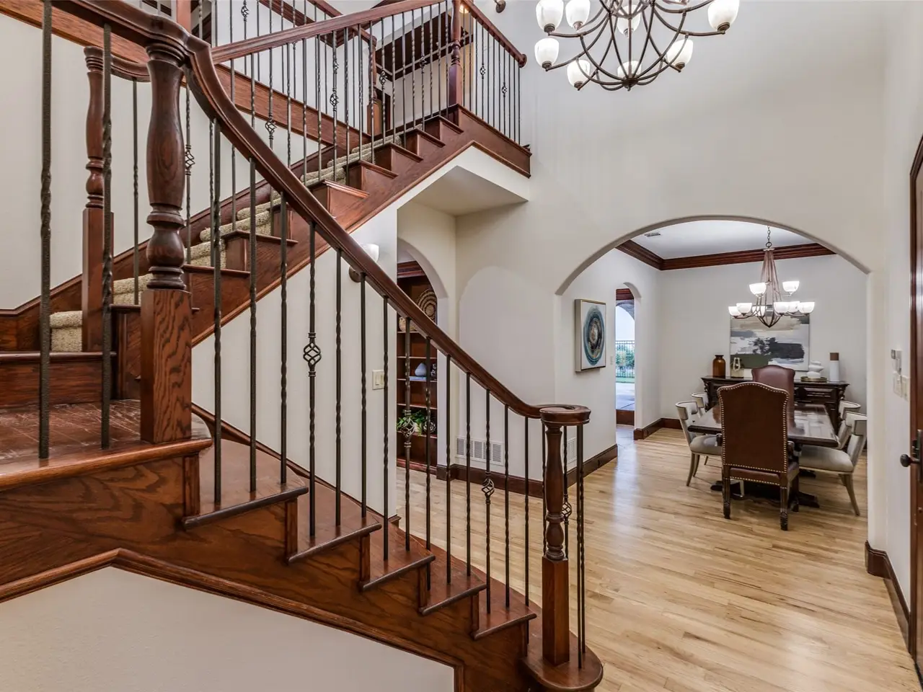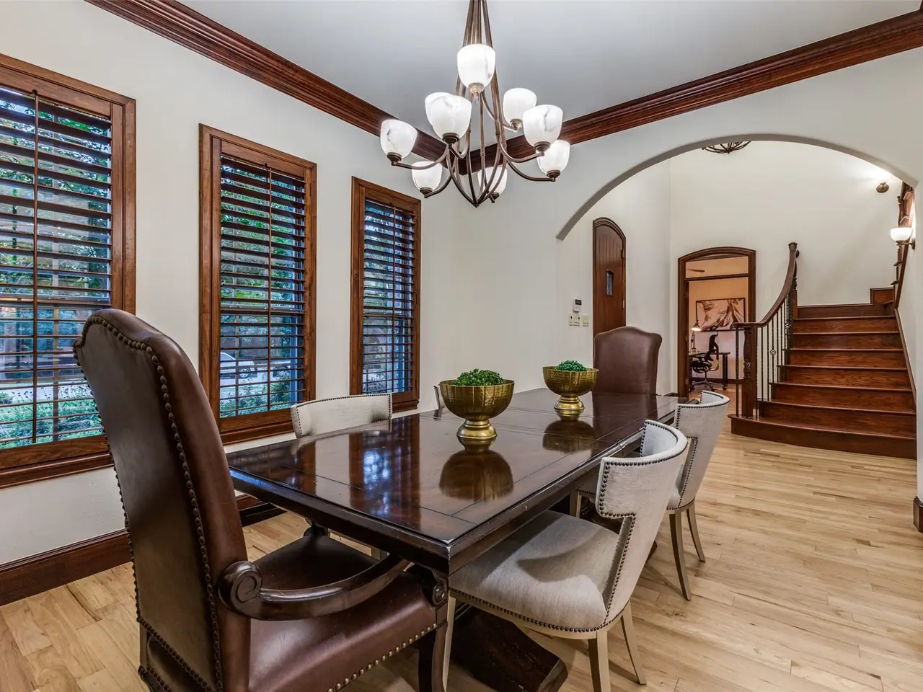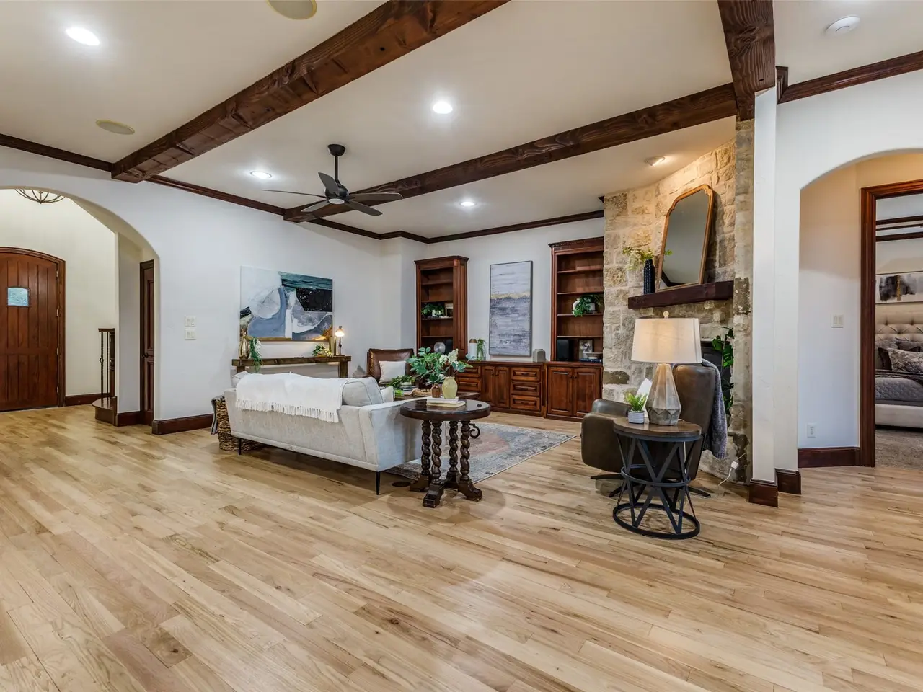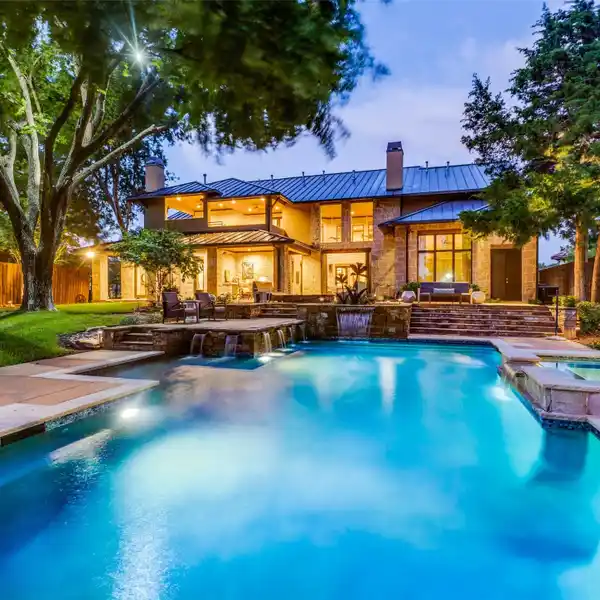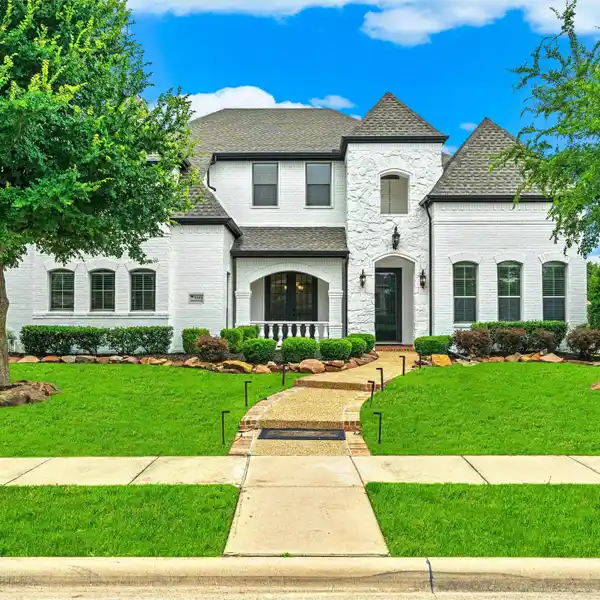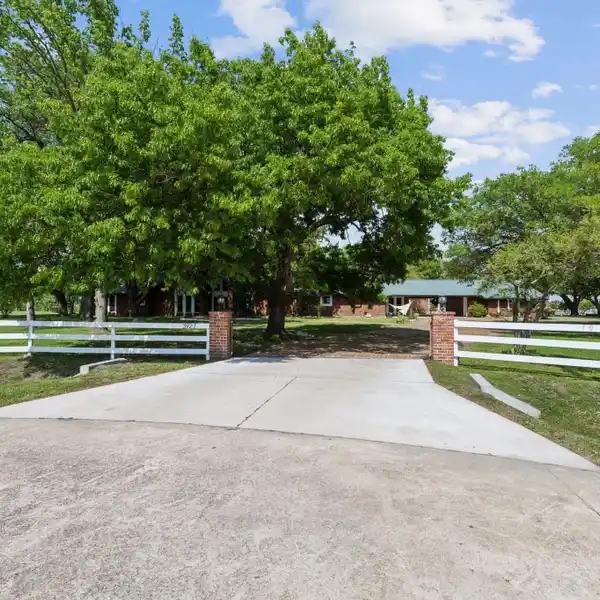Exceptional Home in the Exclusive Hills of Breckinridge
5 Brae Loch, Garland, Texas, 75044, USA
Listed by: Brian Shuey | Ebby Halliday Realtors
Exceptional five bedroom home in the exclusive, gated Hills of Breckinridge community situated on a generous .53-acre lot. This striking residence showcases a stone and brick facade, gated porte cochere, and circular drive for an impressive curb appeal. Inside, thoughtful updates include fresh paint throughout the home, resurfaced hardwood floors, new quartz countertops, and a stylish backsplash, blending timeless elegance with refined, traditional design. The floor plan offers both function and flexibility, featuring a first-floor Primary Suite and private guest suite, plus a dedicated Study and formal Dining Room. Upstairs includes a large second primary suite with ensuite bath, two additional bedrooms, a large game room overlooking the backyard, and a separate media room - ideal for entertaining or relaxing. The kitchen includes a gas cooktop, an island with a second sink, a built-in refrigerator, ice maker and a planning desk. An arched wooden door, plantation shutters, dual staircases, all walk-in closets, built-ins throughout the home, and a convenient mudroom add both comfort and utility. The expansive backyard is a true retreat with a diving pool and stone waterfall, professional landscaping, covered porch, built in grill, and abundant play space. An upstairs balcony provides the perfect spot to watch outdoor fun below. Residents enjoy the community’s walking trail around the private neighborhood lake, with direct access to the 400+ acre Breckinridge Park just steps away. Several golf courses nearby, and quick access to Geo Bush Turnpike.
Highlights:
Stone and brick facade
Gourmet kitchen with quartz countertops
Private guest suite
Listed by Brian Shuey | Ebby Halliday Realtors
Highlights:
Stone and brick facade
Gourmet kitchen with quartz countertops
Private guest suite
Game room overlooking expansive backyard
Diving pool with stone waterfall
Built-in grill
Plantation shutters
Arched wooden door
Circular drive with gated porte cochere
