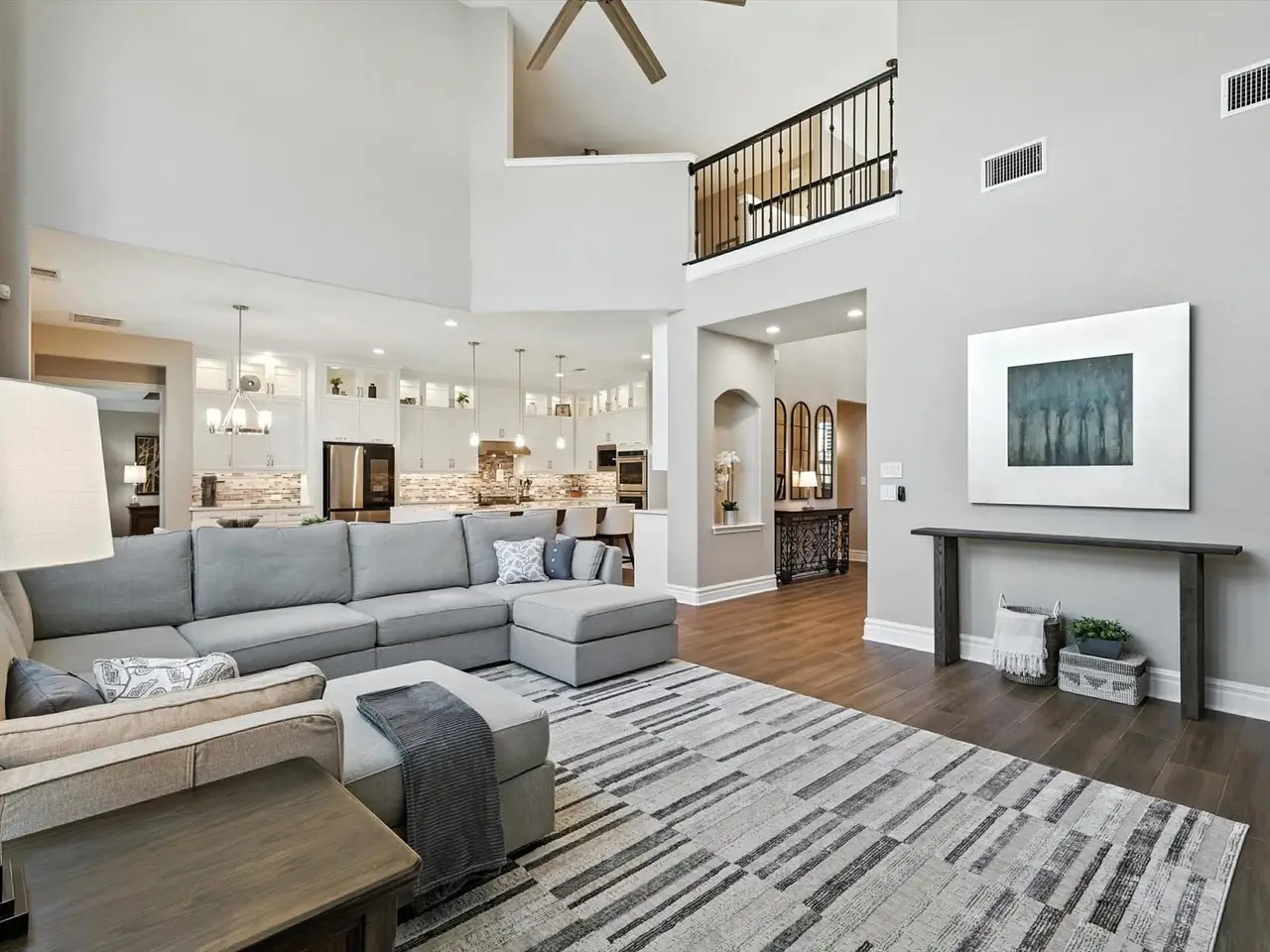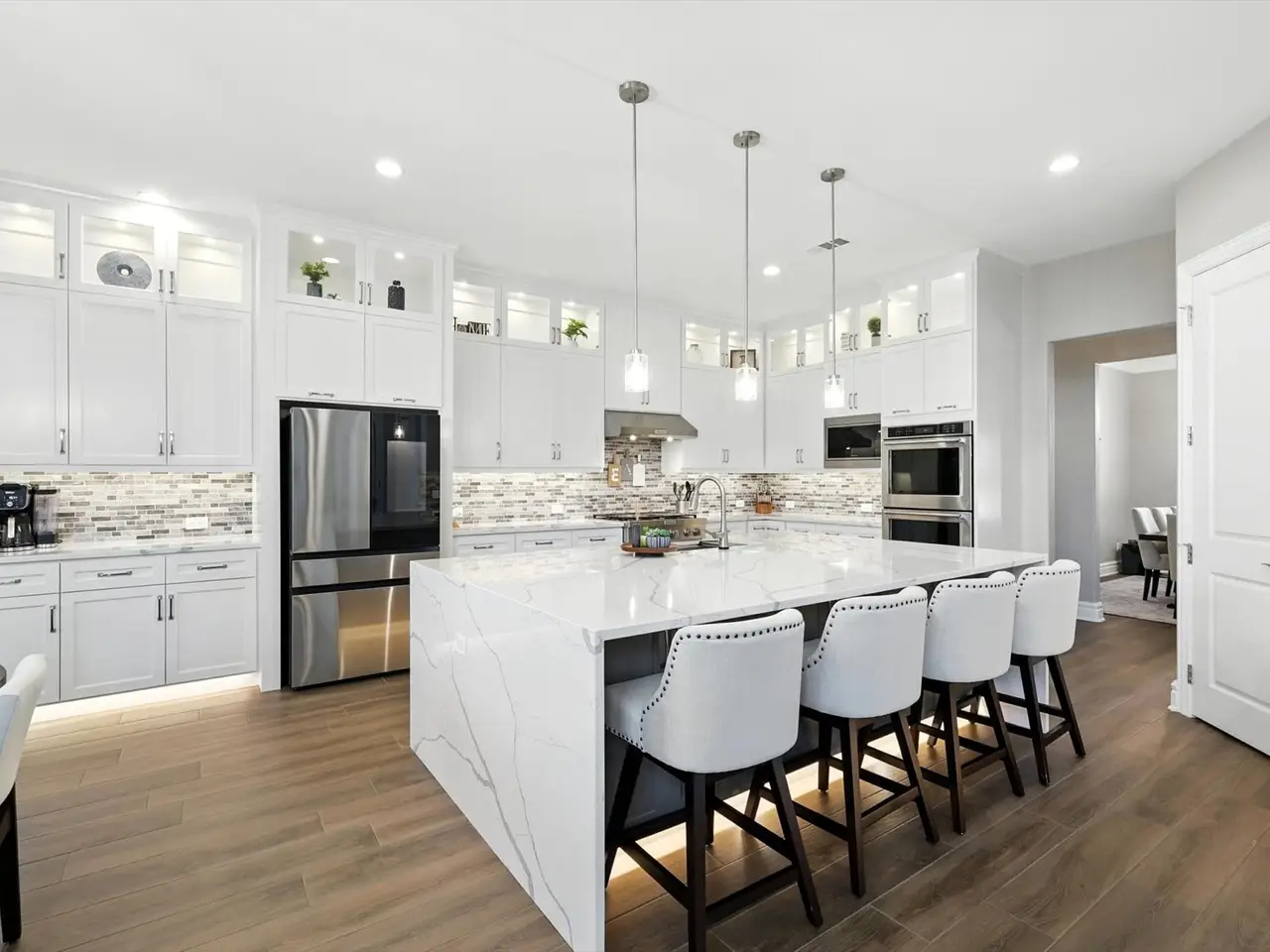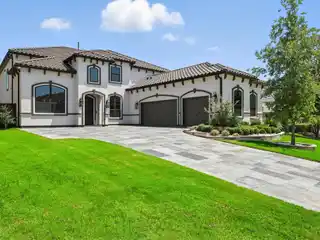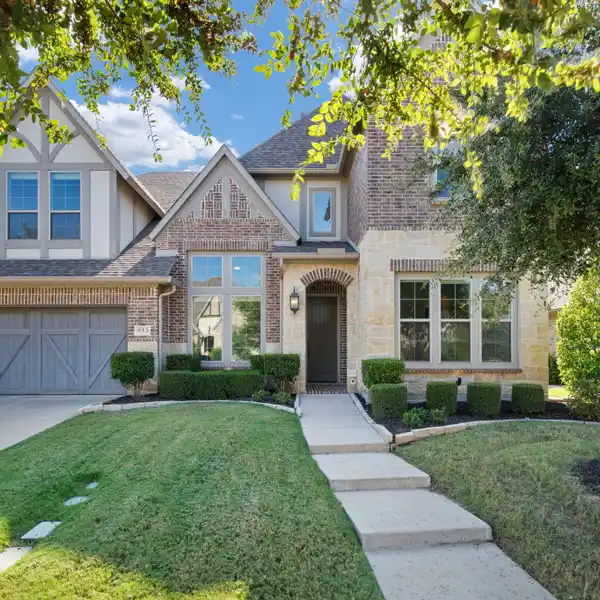Highly Upgraded Home in a Sought-After Neighborhood
7224 Revard Road, Frisco, Texas, 75036, USA
Listed by: Angel Willeford | Ebby Halliday Realtors
Welcome to this stunning Toll Brothers home located in one of Friscos most sought-after neighborhoods. With over 4200 sq. ft. of living space this home features an open-concept floor plan with soaring ceilings, walls of windows, and abundant natural light, creating a bright and inviting atmosphere. With massive upgrades throughout this home, it is designed to impress. Step inside to a grand curved staircase and wall to wall porcelain wood look tile. The heart of the home is the gourmet kitchen with an oversized Quartz waterfall island, built in farmers sink, double ovens and custom-built cabinets throughout. The kitchen seamlessly flows into a spacious living room with a gorgeous floor-to-ceiling tile fireplace and custom-built shelves making it a striking focal point. The large primary suite is a private retreat with a luxurious bath including soaker tub, porcelain tile shower with frameless glass enclosure and custom-built dual vanities. Lets not forget the large primary walk-in closet that connects directly to the laundry room that features a built-in dog wash tub and custom-built cabinets. Upstairs you will find 3 spacious bedrooms with 2 full baths and a large media room. The loft area overlooks the downstairs and serves as a game room, playroom, or extra living space. The exterior of the home greets you with a custom cut Gem-Scape concrete coated driveway, new large backyard patio with new patio cover. 3 car garage with epoxy coating and mounted overhead storage shelves. So many upgrades-- this home is a must see!
Highlights:
Quartz waterfall island
Porcelain wood look tile
Floor-to-ceiling tile fireplace
Listed by Angel Willeford | Ebby Halliday Realtors
Highlights:
Quartz waterfall island
Porcelain wood look tile
Floor-to-ceiling tile fireplace
Built-in farmers sink
Custom-built cabinets
Soaker tub
Frameless glass enclosure
Dog wash tub
Gem-Scape concrete driveway
Epoxy coated garage















