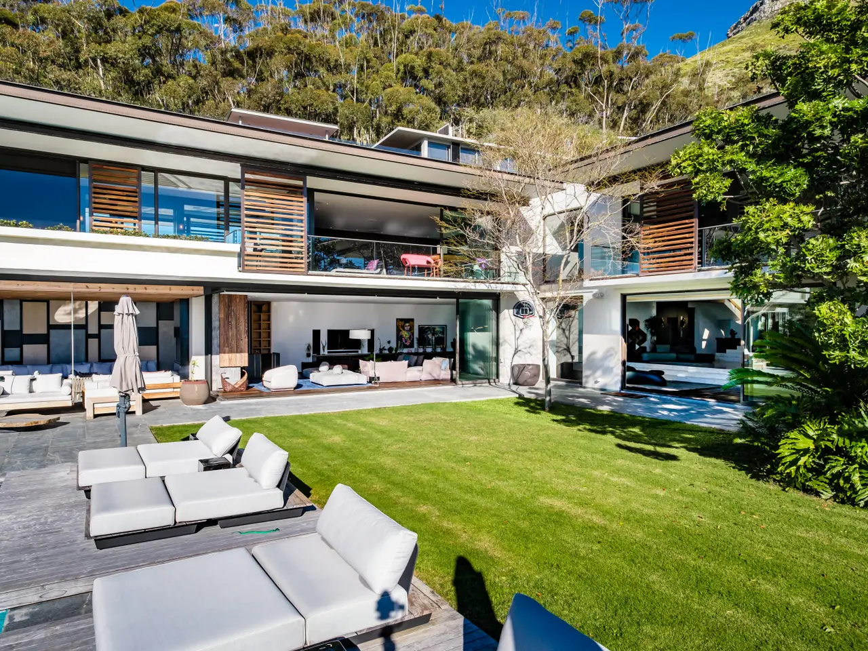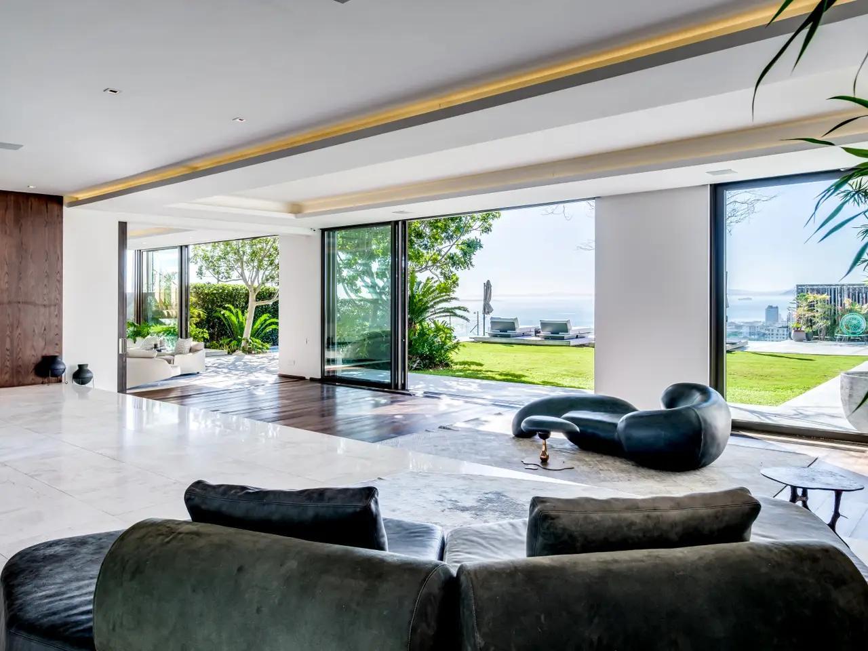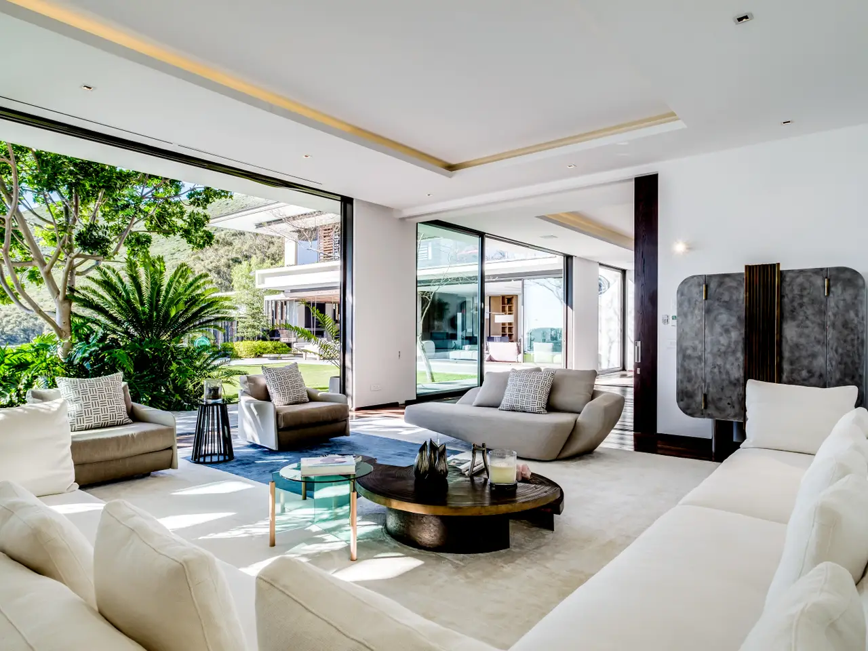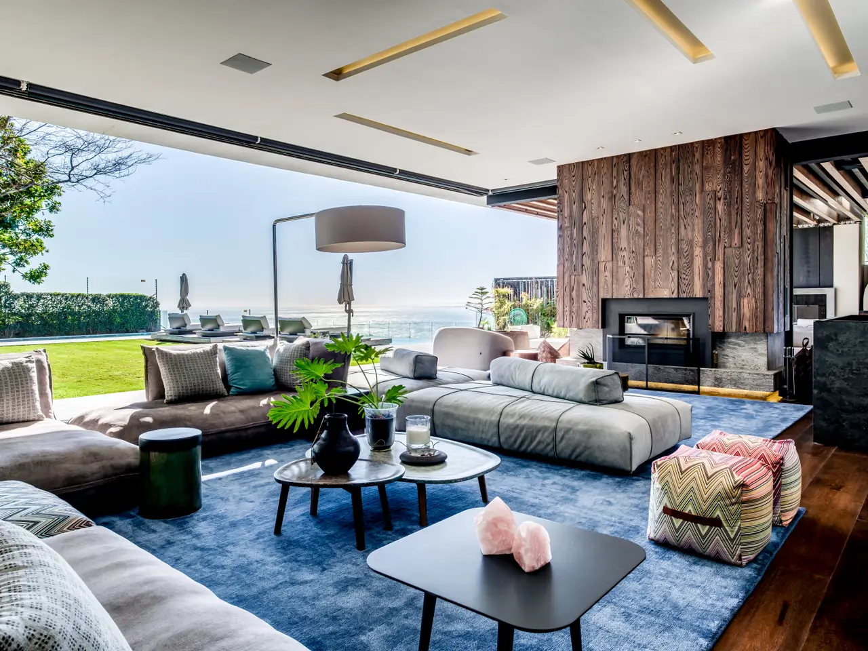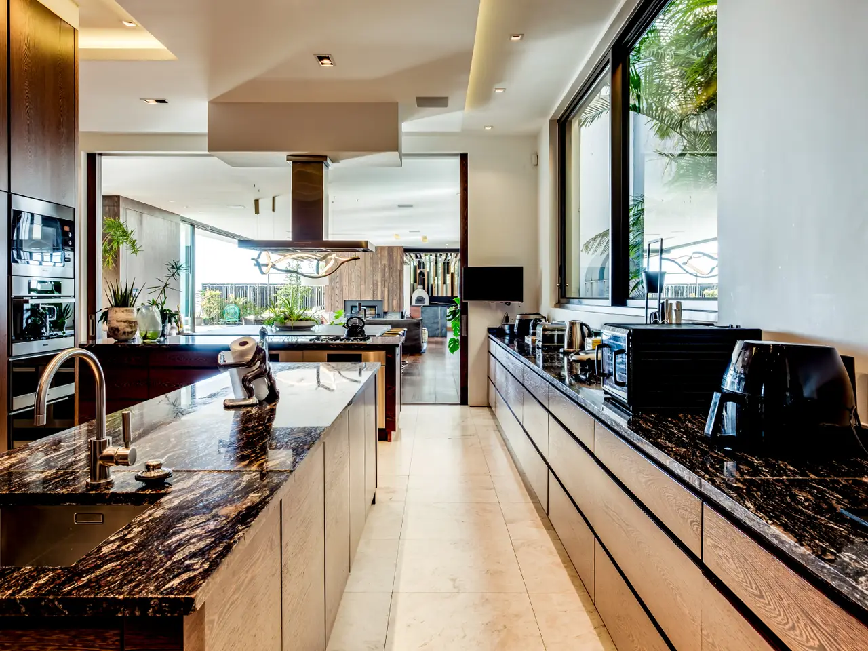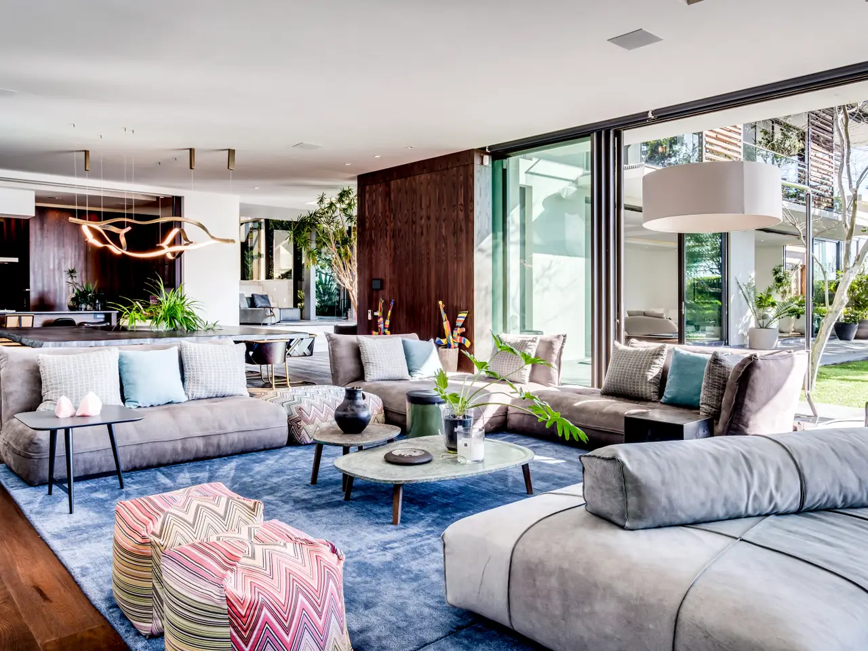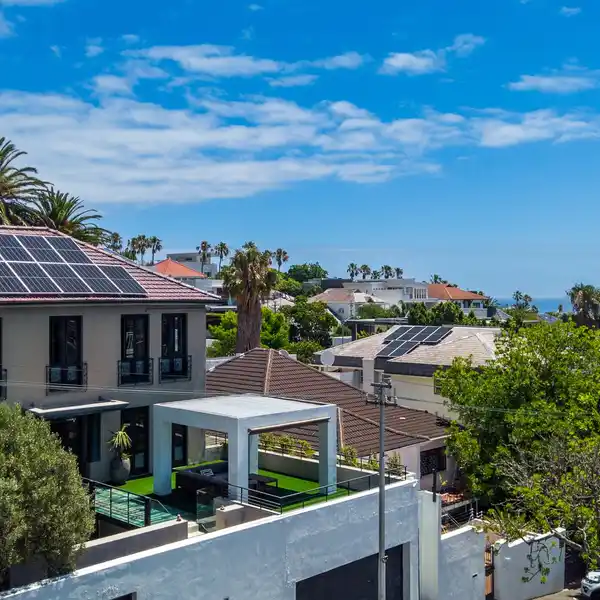Unrivalled in Fresnaye with Sublime Sea and Mountain Views
USD $9,870,191
53 Avenue Fresnaye, Cape Town, WC, 8005, South Africa
Listed by: Glenn Goldberg | Jawitz Properties Ltd.
As you enter the home through the marble entrance hall you admire the architecture of Jenny Mills. Designed for easy living all flowing to braai area, pizza oven, landscaped lawned garden, decks and large L shaped pool. Open plan living at its best. 2 lounges, dining area and chef’s kitchen. There is a wine cellar, cinema room, gym and sauna. Top level level has 5 bedroom en suite plus unbelievable main bedroom with walk in dressing room, panic room and pyjama lounge. Staff bedrooms, laundry room, garaging and security guard room. The home has a lift, backup generators, and a water system. This is a must to view to admire the state-of-the-art finishes, spaces and views. Please call for a private viewing.
Highlights:
Marble entrance hall
Chef's kitchen
Wine cellar
Listed by Glenn Goldberg | Jawitz Properties Ltd.
Highlights:
Marble entrance hall
Chef's kitchen
Wine cellar
Gym
Sauna
L-shaped pool
Elevator
Backup generators
