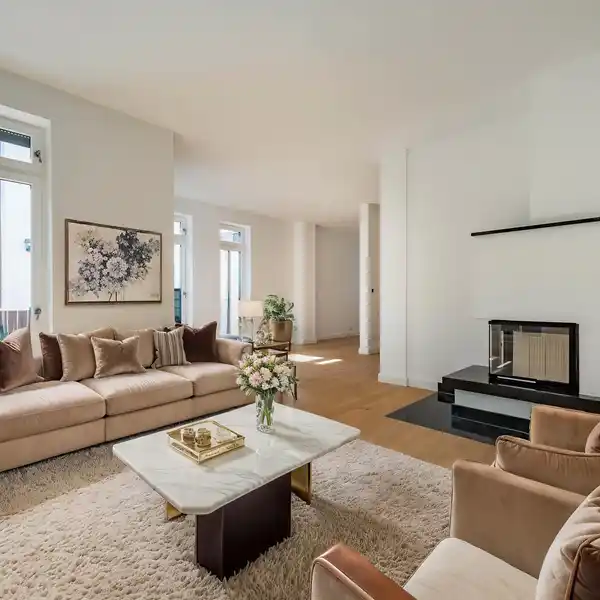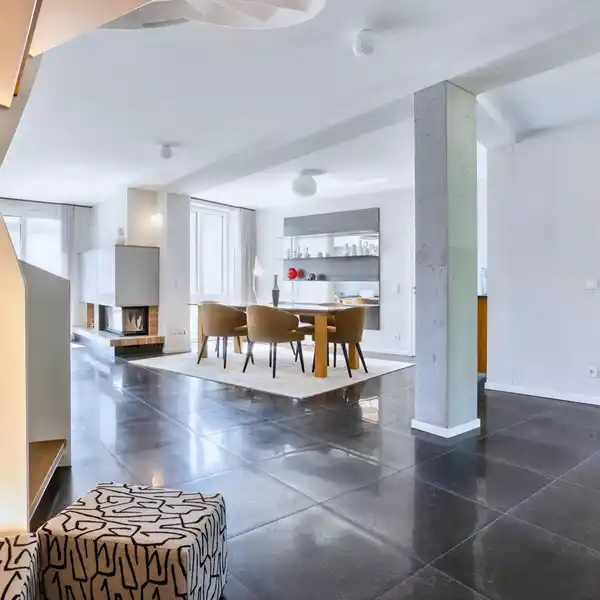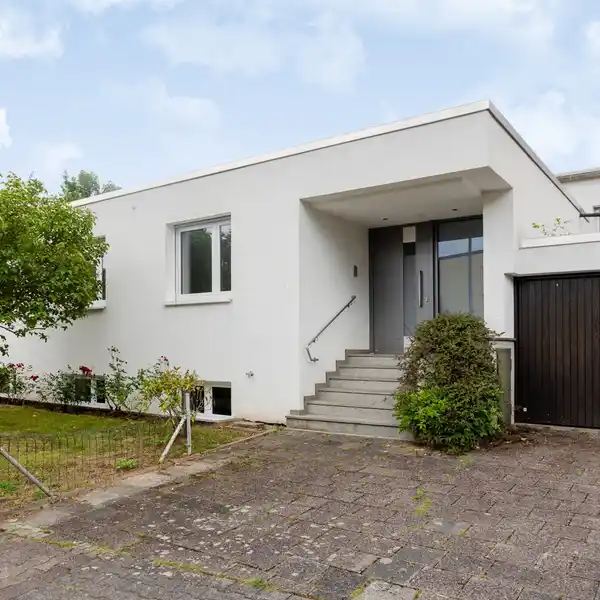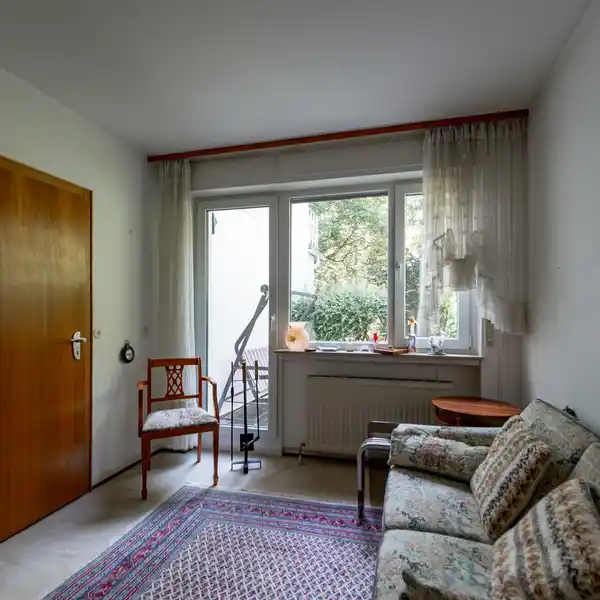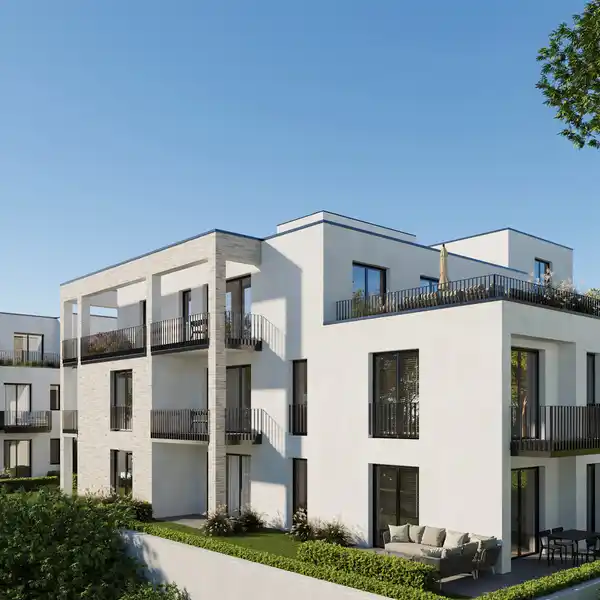Energy-Efficient Family Home with Modern Interior Design and Garden
USD $1,304,062
Frankfurt am Main, Germany
Listed by: VON POLL IMMOBILIEN Frankfurt | von Poll Immobilien GmbH
Built in 2003, the mid-terrace house is in mint condition and was extensively modernized and renovated in 2023. The property is characterized by high-quality fittings and modern technology, which raise the living comfort to a high level. The house has a total of five rooms, including four bedrooms, spread over two floors. The open-plan living, dining and kitchen area as well as a guest WC are located on the first floor. The kitchen is equipped with a fitted kitchen installed in 2016 with white fronts and special textures. It has an induction hob, a large fridge, a microwave, an oven, a dishwasher and two apothecary cabinets. A solid oak and solid wood worktop and an extractor fan round off the high-quality kitchen equipment. On the second floor, there are three bedrooms and a bathroom, which was fitted with Duravit microcement and sanitary ware in 2024. It has a free-standing, round bathtub, a double washbasin, heated mirrors and a walk-in rain shower. On the second floor, there is a further bedroom with a dressing area and a gallery with an impressive ceiling height of around four meters. The basement offers an extensive leisure room, a laundry room and a new bathroom from 2024 with modern materials and a spacious rain shower. Outside, a terrace made of Douglas fir wood in the ingrown garden invites you to linger. The garden features fruit trees and low-maintenance flower beds and has practical facilities such as outdoor lighting, a parasol set in the ground and a water connection. The house is equipped with a Vaillant EcoCompact gas heating system, which was installed in 2023 and ensures efficient heating. RCDs have been installed on all floors to ensure maximum safety. In 2024, the entire electronics were also overhauled. The triple-glazed windows with new seals from 2023, combined with fine dust and pollen filter gauze on the upper floor, ensure excellent insulation. A covered and locked bicycle parking space and a free parking space for the car are available. This mid-terrace house impresses with its clever room layout, which makes it possible to create up to five bedrooms, as well as its high-quality fittings. Contact us for more information or to arrange a viewing.
Highlights:
Solid oak and solid wood worktop in kitchen
Duravit microcement and sanitary ware in bathroom
Four-meter ceiling height in bedroom gallery
Listed by VON POLL IMMOBILIEN Frankfurt | von Poll Immobilien GmbH
Highlights:
Solid oak and solid wood worktop in kitchen
Duravit microcement and sanitary ware in bathroom
Four-meter ceiling height in bedroom gallery
Spacious rain shower in basement bathroom
Douglas fir wood terrace in garden

