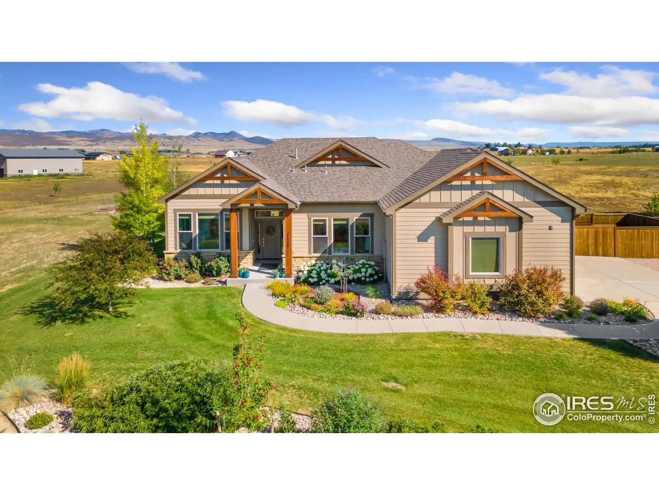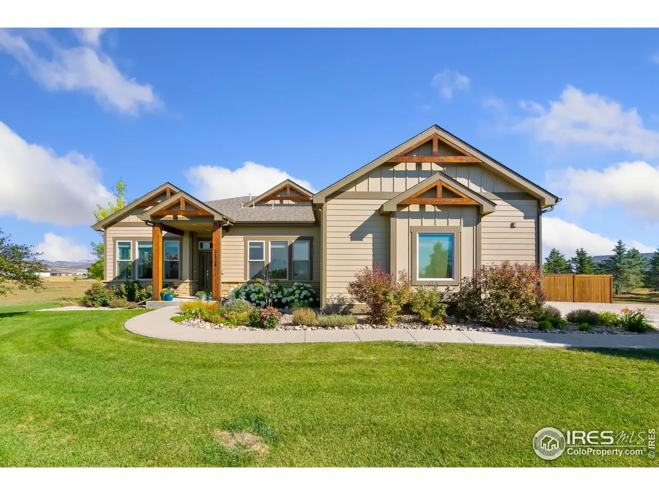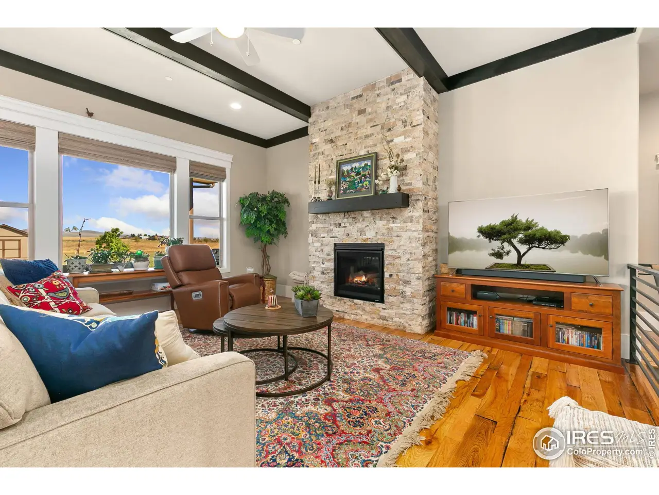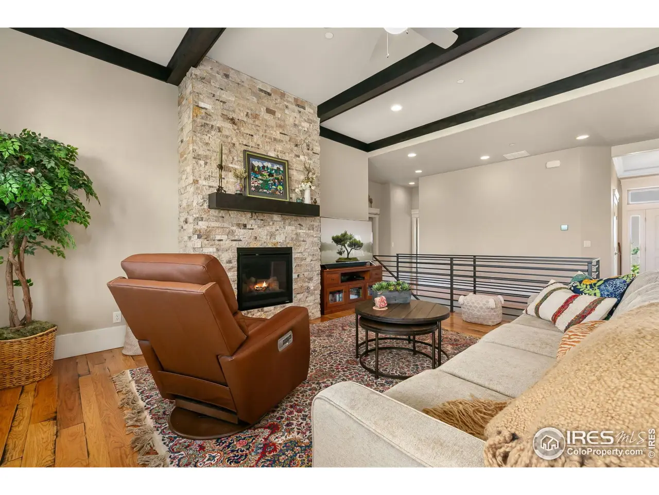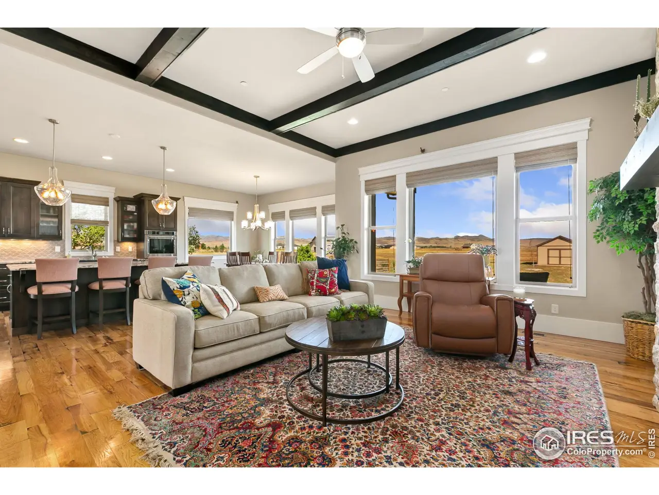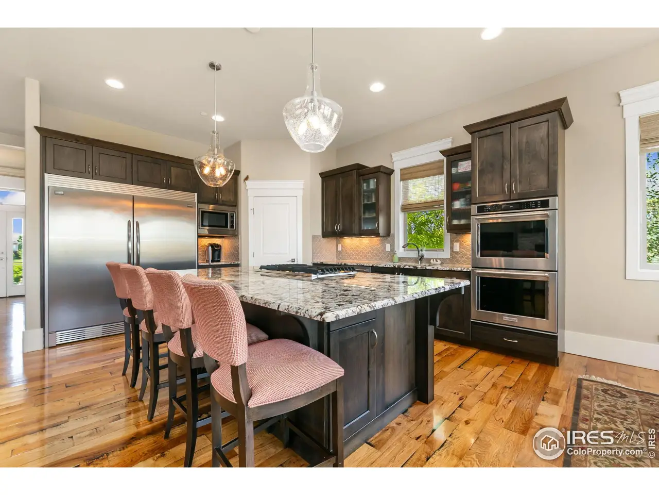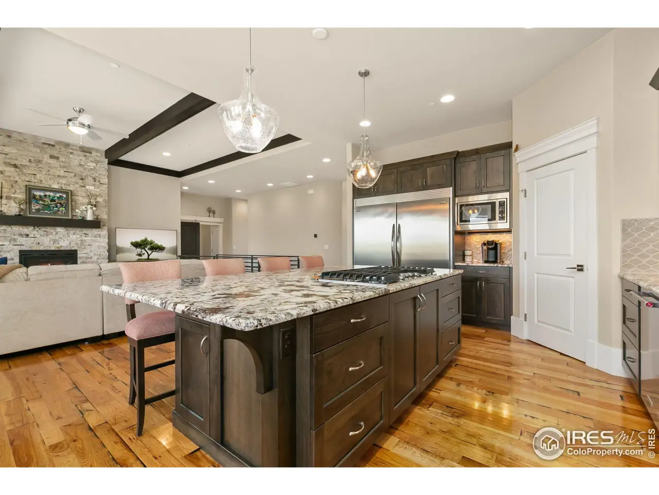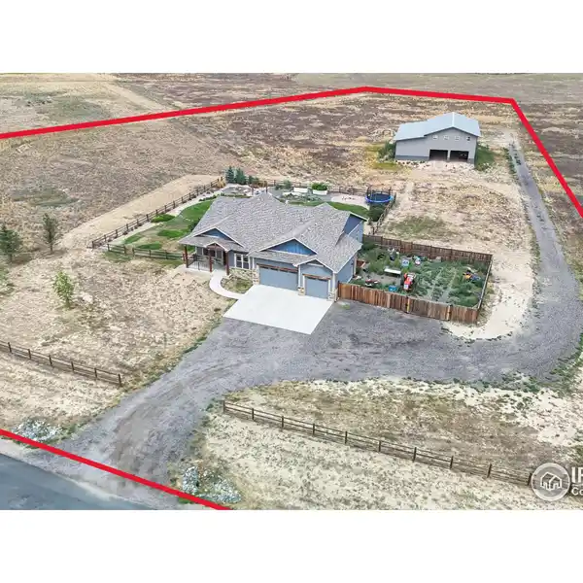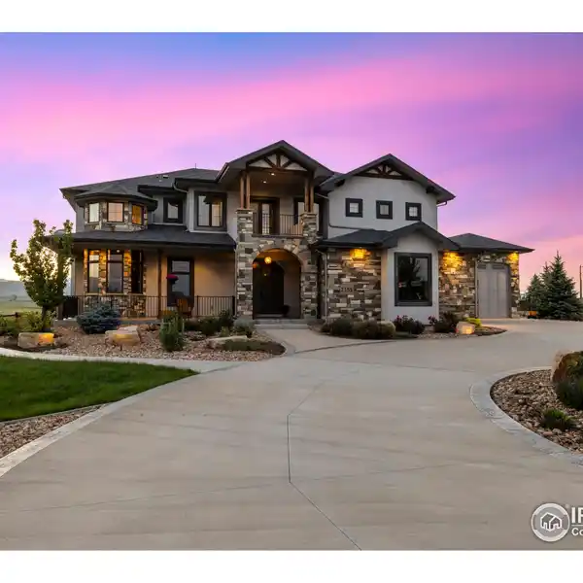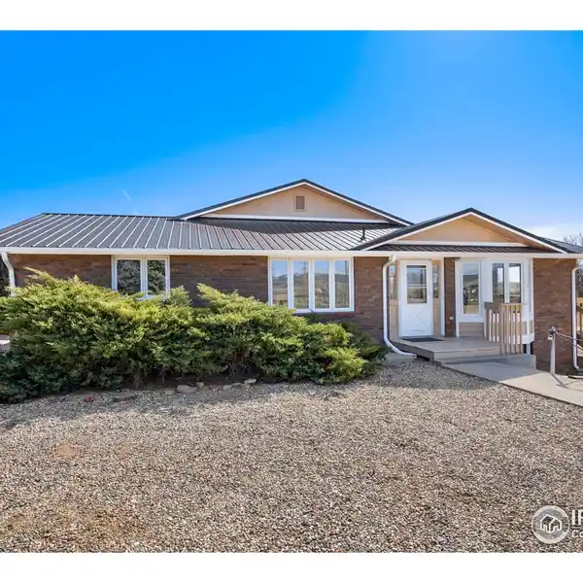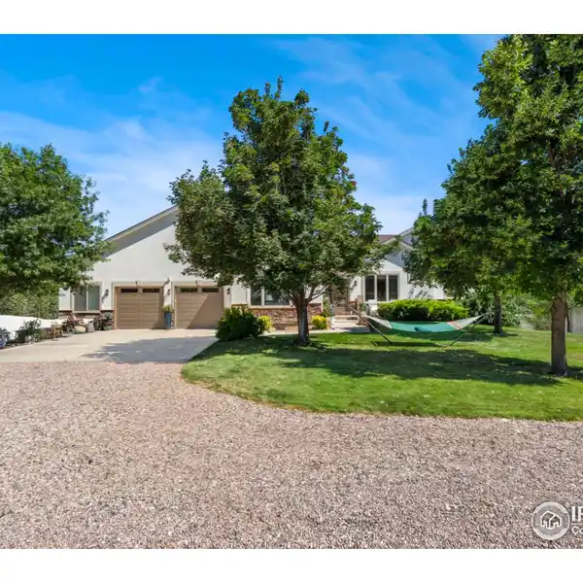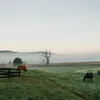五英亩的奢华与宁静
2124 Scenic Estates Dr., Fort Collins, Colorado, 80524, USA
列出者: Denise Schissel | 该集团有限公司
Stunning custom ranch offers the perfect blend of tranquility, luxury, and convenience located just 10 minutes from Old Town. Situated on 5 acres in Scenic Ranch Estates - a private, 200-acre planned community with riding trails, an arena, and the flexibility for outbuildings and farm animals, with an HOA-approved pasture plan - this home is an ideal retreat for those seeking space and serenity. Inside, an inviting open floor plan showcases rich hickory floors with a striking ebonized finish and custom millwork windows that flood the home with natural light while capturing breathtaking mountain views. The gourmet kitchen is a true centerpiece, featuring granite countertops, a large island, 5-burner gas cooktop, double ovens, a professional-grade side-by-side refrigerator and freezer, and a spacious walk-in pantry. The adjoining great room impresses with a beamed ceiling and an eye-catching stone gas fireplace, while the generous dining area flows seamlessly to the backyard, enhancing the indoor-outdoor connection. The expansive primary suite offers a spa-like bath with a floating double vanity, soaking tub, dual-head shower, and private water closet. For added convenience, the large walk-in closet connects directly to the laundry room. Two additional bedrooms, a full bath, and a powder room for guests complete the main level. Outside, the backyard features a covered patio, raised garden beds with full irrigation, and a garden shed. For dog lovers there is an electronic dog fence and RFID controlled door from the laundry room to the spacious fenced dog run. The oversized 3-car garage with epoxy floors offers excellent storage, while the full unfinished basement - complete with four egress windows and a plumbing rough-in - provides endless options for expansion. Property has been Pre-Inspected and includes a one-year First American Home Warranty for added peace of mind.
亮点:
Hickory floors with ebonized finish
Custom millwork windows with mountain views
Gourmet kitchen with granite countertops and professional appliances
列出者 Denise Schissel | 该集团有限公司
亮点:
Hickory floors with ebonized finish
Custom millwork windows with mountain views
Gourmet kitchen with granite countertops and professional appliances
Stone gas fireplace in great room
宽敞的主套房配有水疗浴缸
Covered patio in backyard
Raised garden beds with irrigation
Electronic dog fence and RFID controlled dog door
Oversized 3-car garage with epoxy floors
Full unfinished basement with egress windows
