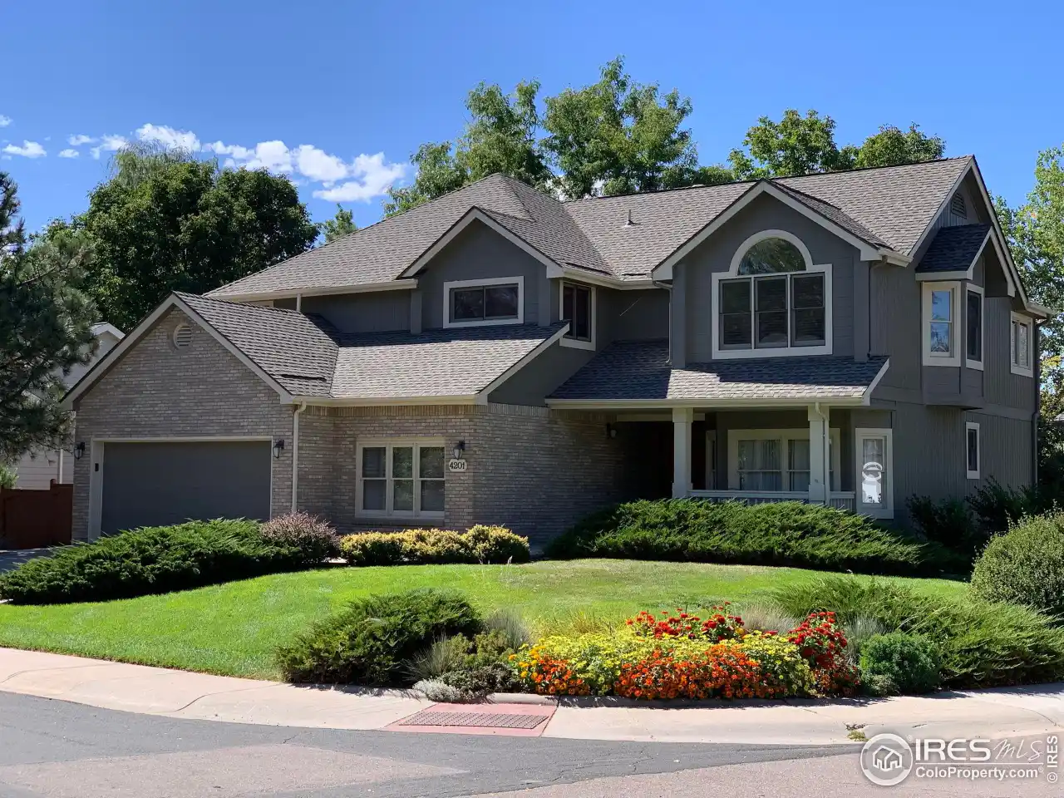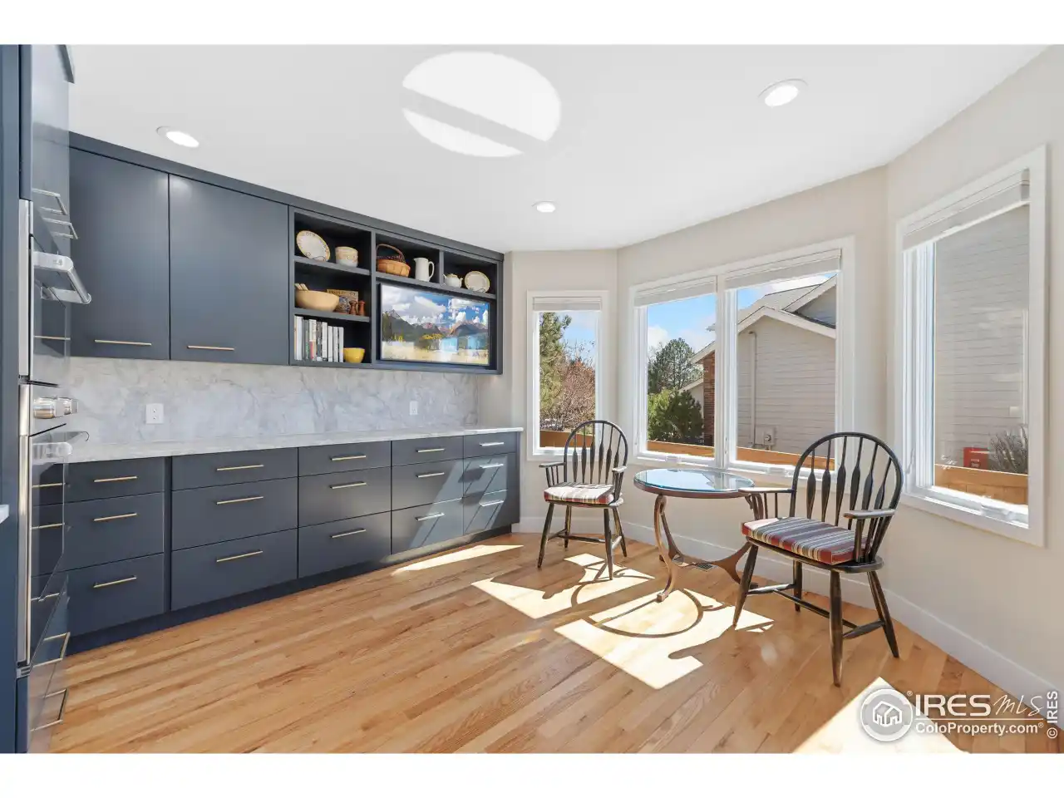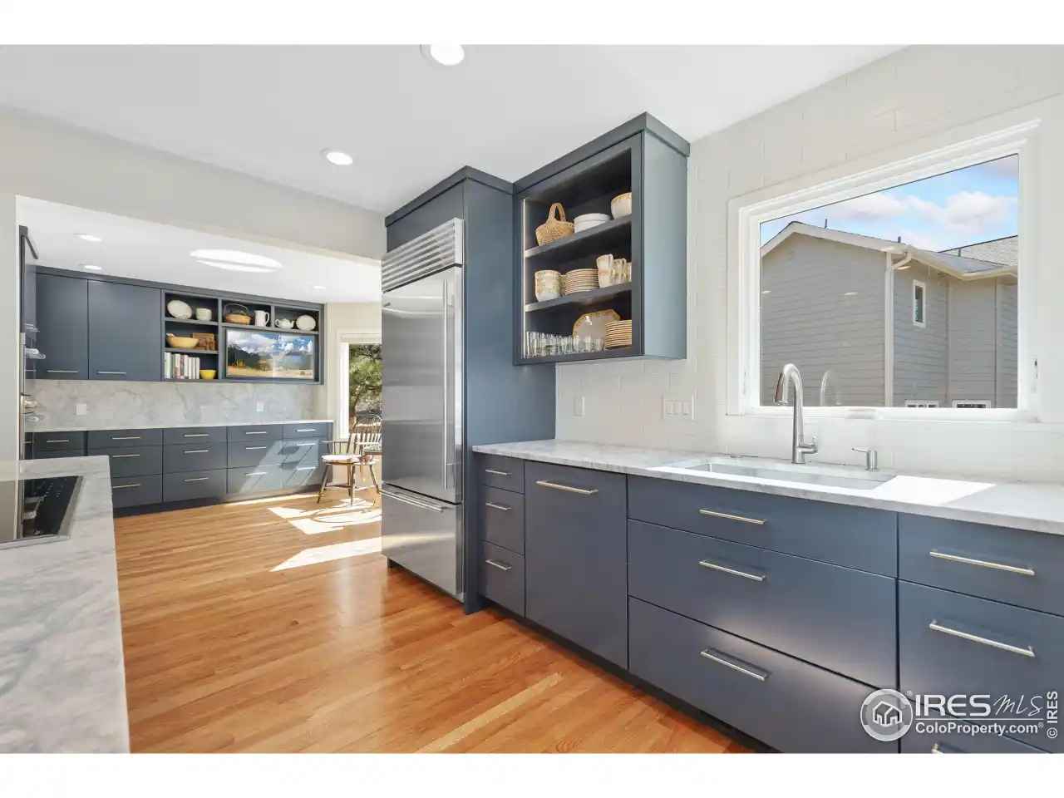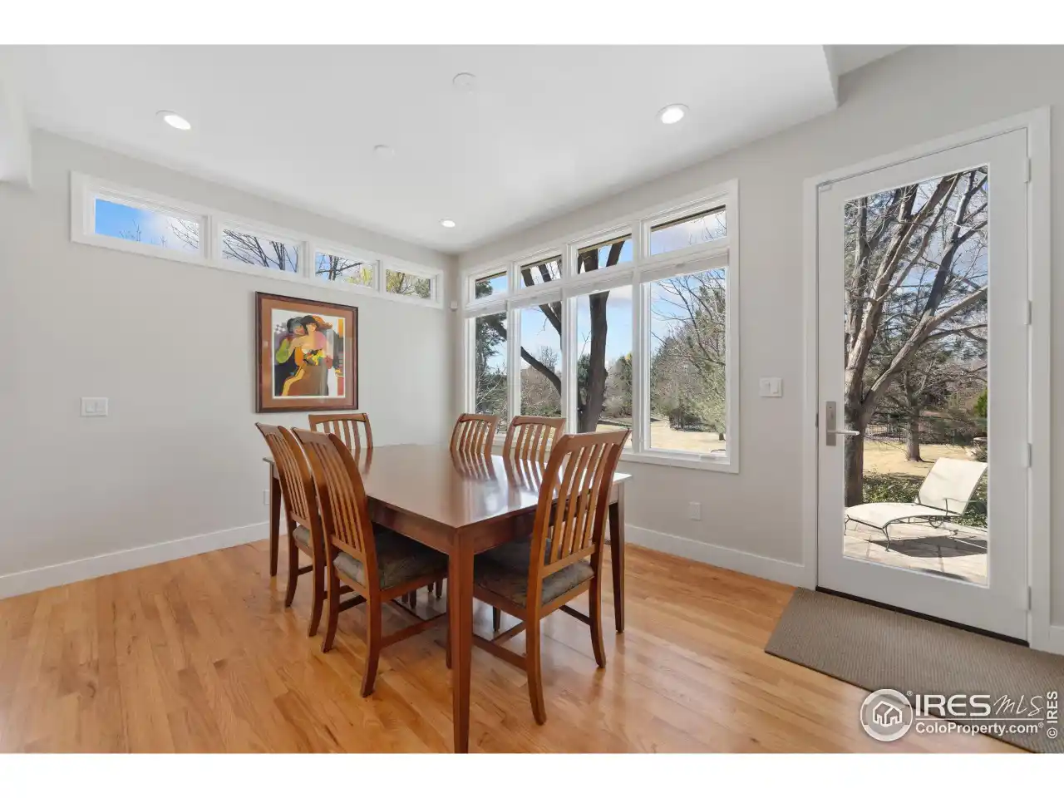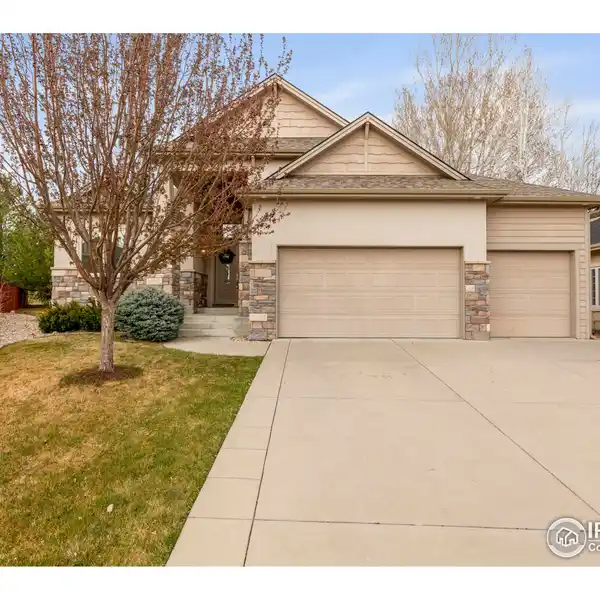Fantastic Location in the Landings
If you have been waiting for a home in the Landings offering a fantastic location, access to Warren lake and other amenities like tennis and pool, your dream home is here! 4201 Westshore Way boasts a well thought out floor plan, updated kitchen, beautiful corner lot, and spacious finished basement. As you walk in you will be greeted by an open concept great room and kitchen. The kitchen is a chef's dream, immaculately updated with a perfect "flow". Appliances include 2 Wolf ovens, one of which is steam and convection, a Wolf induction stove, and Subzero fridge. The large island brings ease to entertaining and everyday living. You will also find an office, den, spacious laundry room, and half bath on the main level. There is a two car garage, with an attached utility room, perfect for bike storage or a workshop! Upstairs can be accessed via two different stairways, and is designed as a half catwalk. The primary is on one side, offering privacy and two separate primary closets. There are three additional bedrooms and a full bath upstairs. The basement has both a rec room with a pool table included, a sitting area, additional bedroom and 3/4 bath. This space offers convenient and flexible living space. Outside you will enjoy a beautiful flagstone patio, pergola and green space . There is room for making the landscaping your own with garden boxes and additional beds. Come see this meticulously cared for home that has been loved and cherished for many years.
Highlights:
- Custom chef's kitchen with Wolf appliances
- Finished basement with rec room
- Impeccably updated stone surfaces
Highlights:
- Custom chef's kitchen with Wolf appliances
- Finished basement with rec room
- Impeccably updated stone surfaces
- Spacious laundry room
- Flagstone patio with pergola
