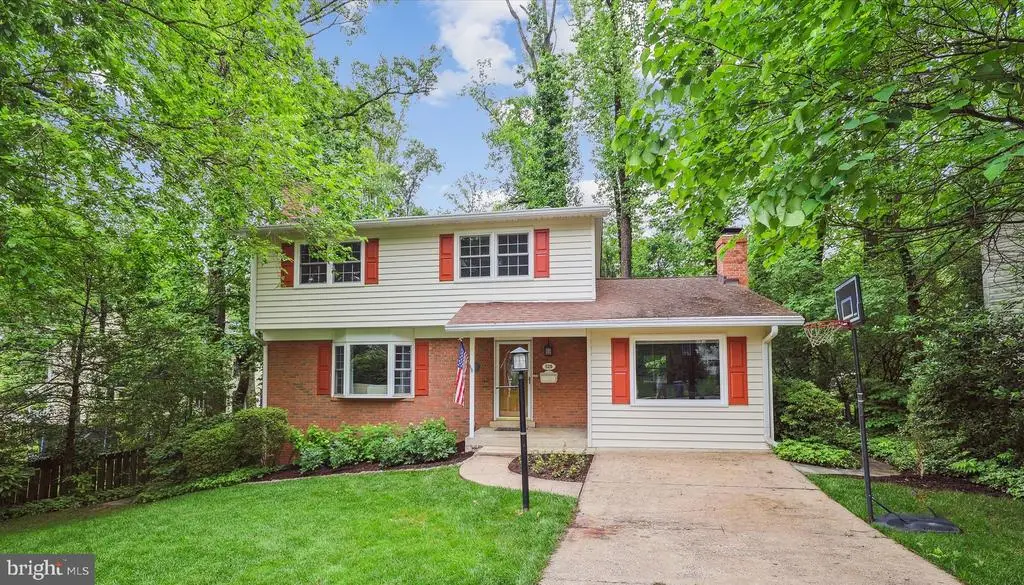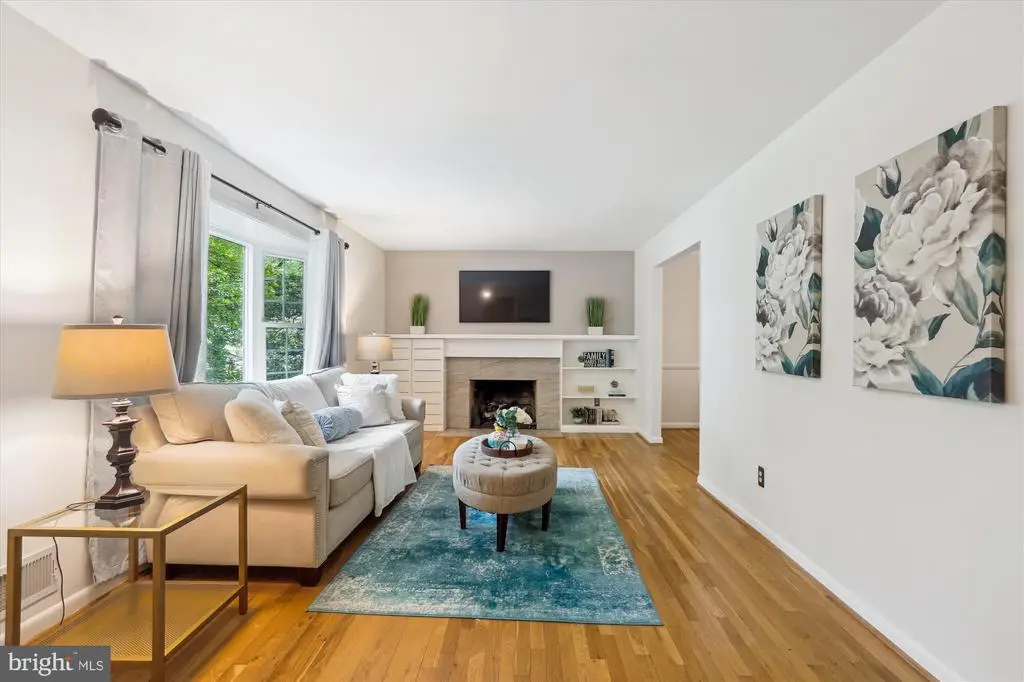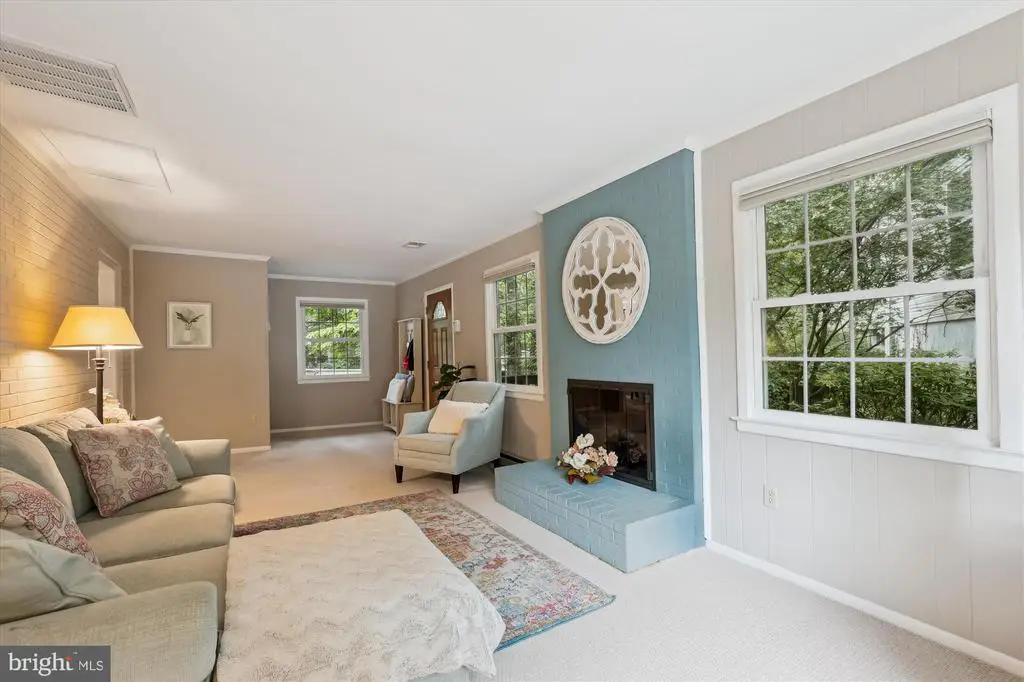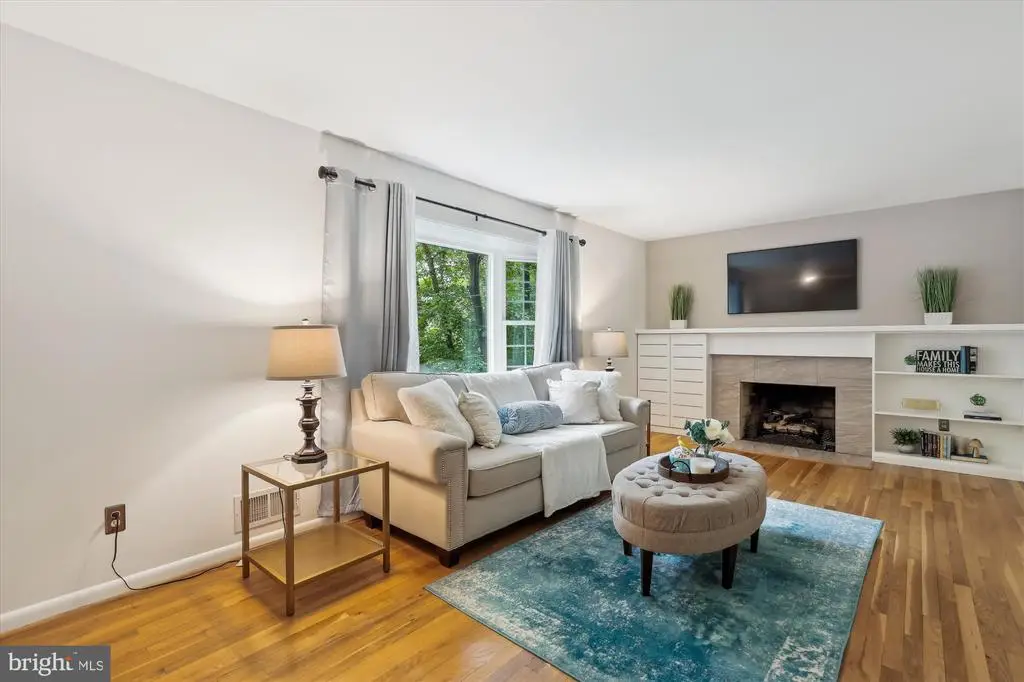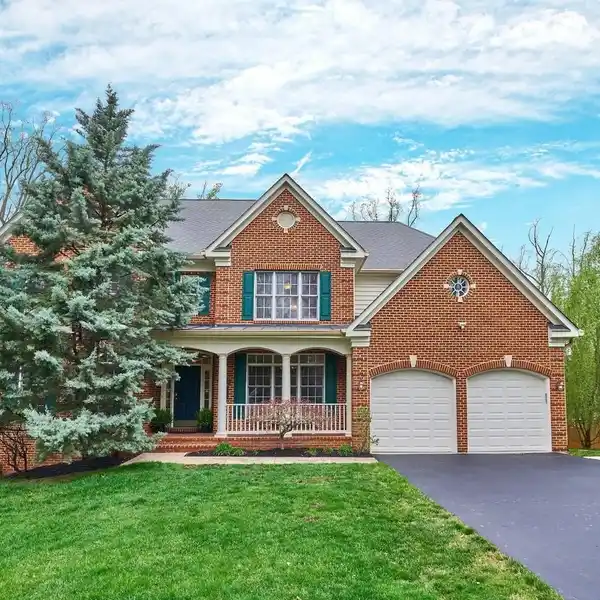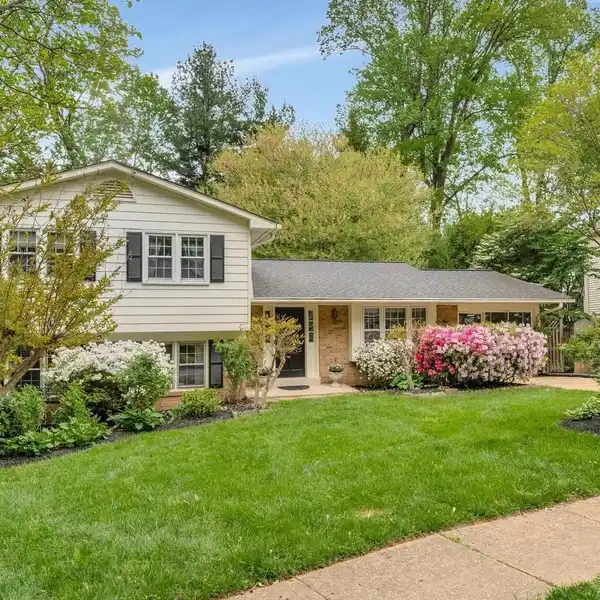Meticulously Maintained and Thoughtfully Updated Home
526 Poplar Drive, Falls Church, Virginia, 22046, USA
Listed by: JD Callander | Weichert Realtors
Welcome to this charming and meticulously maintained 3 BR / 2.5 BA home on three levels in the heart of Falls Church City. Nestled on a picturesque, tree-lined street, this thoughtfully updated home offers warm and inviting spaces perfect for daily living and entertaining. Hardwood floors grace the main and upper levels, complementing the sun-filled living room with built-ins and a cozy gas fireplace, and the formal dining area that opens to a peaceful screened-in porch with skylights, perfect for relaxing or dining outdoors. The updated gourmet kitchen features granite countertops, stainless steel appliances, a double oven, breakfast bar with pendant lighting, recessed lighting, instant hot water, and access to the rear deck. Adjacent, the spacious family room includes a wood-burning fireplace, brick accent wall, half bath, and deck access. Upstairs, the primary suite boasts a skylight, dual sinks, heated bathroom floors, and a large closet, along with two additional bedrooms and a full hall bath. The lower level offers laundry, generous storage, and a flexible space ideal for a home office or exercise area with walk-out access to the backyard. The fully fenced yard is a serene retreat with lush landscaping, a stunning screened sunroom, and a deck overlooking the private outdoor space. Recent updates include fresh paint throughout (2025), new carpet in the family room (2025), and refinished hardwood floors in kitchen (2025). This home features a whole-house generator. Enjoy an unbeatable location close to restaurants, the W and OD Trail, Saturday Farmers Market, Founders Row, Birch and Broad, the new Whole Foods, and commuter routes including East Falls Church Metro, I-66, I-495, and Route 29. Located in the highly rated Falls Church City school district!
Highlights:
Hardwood floors
Gas fireplace
Gourmet kitchen with granite countertops
Listed by JD Callander | Weichert Realtors
Highlights:
Hardwood floors
Gas fireplace
Gourmet kitchen with granite countertops
Skylights
Heated bathroom floors
Screened sunroom
Home office space
Whole-house generator
Serene backyard
Proximity to amenities
