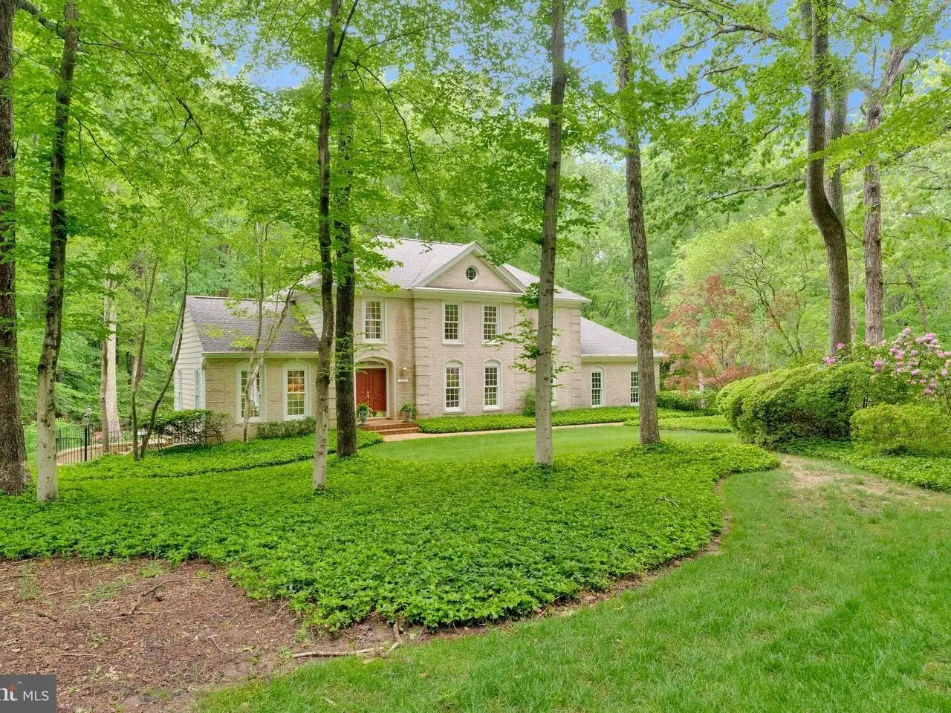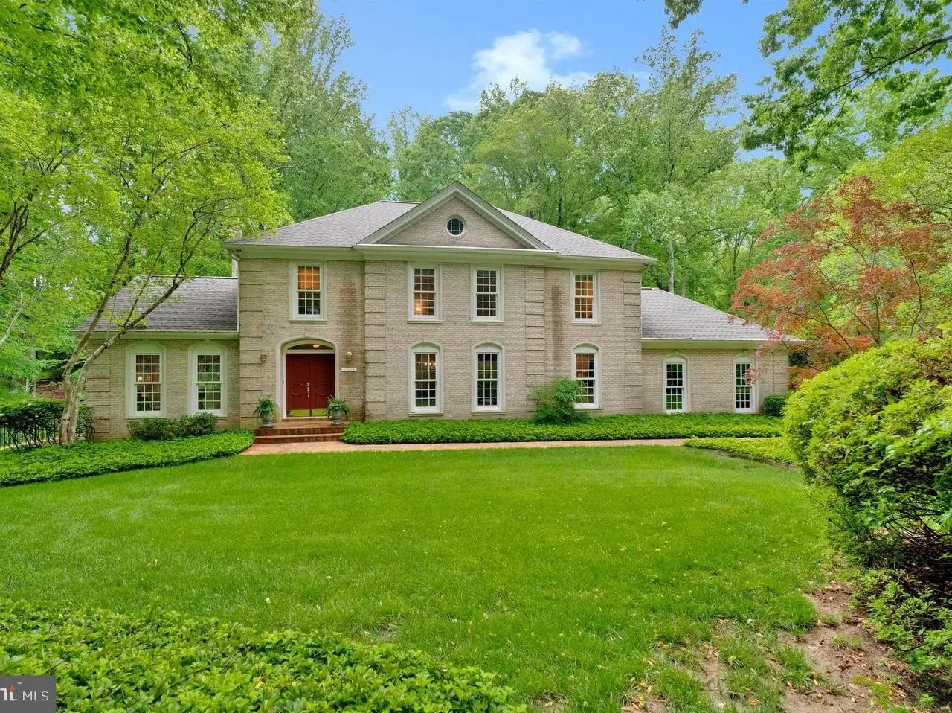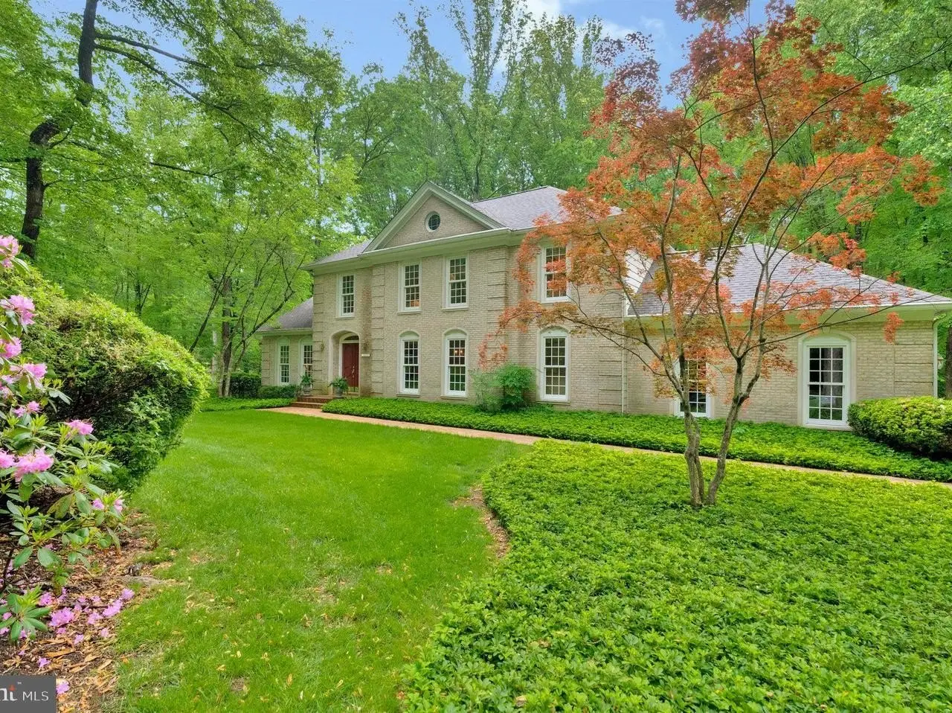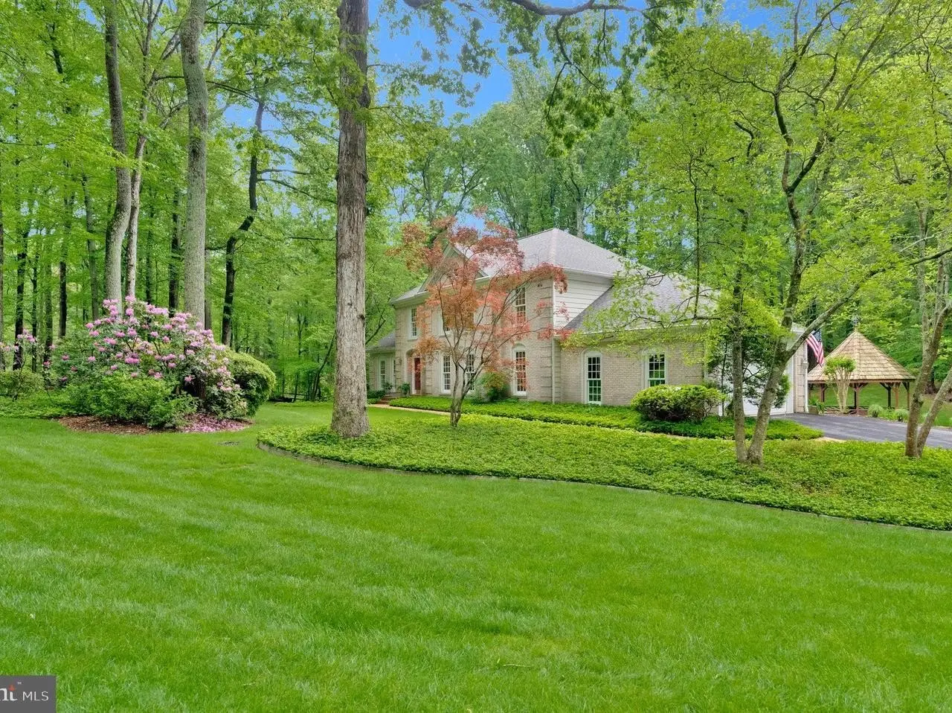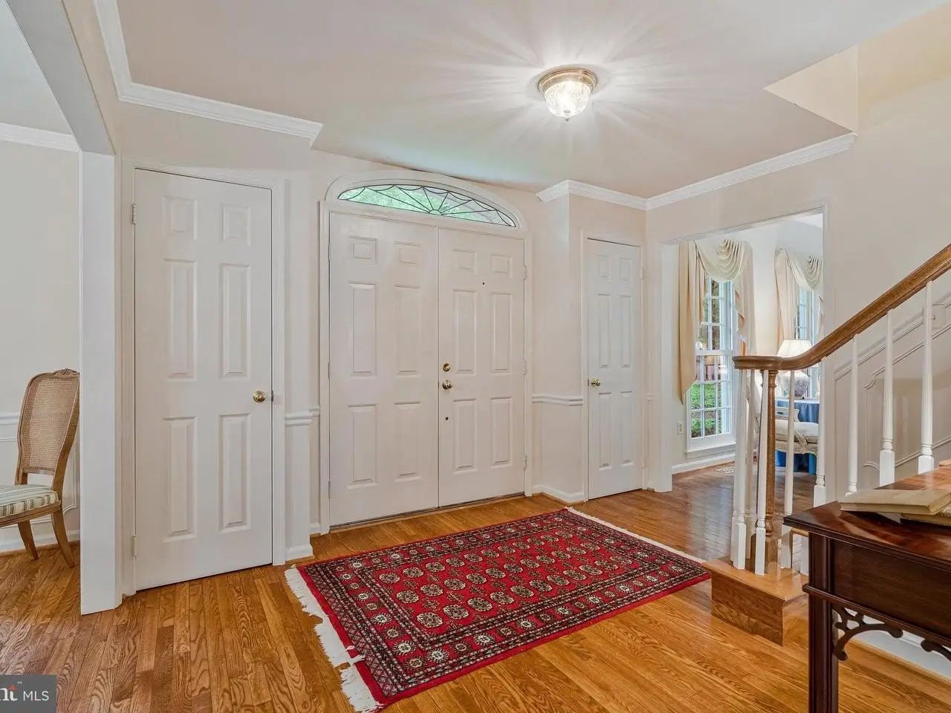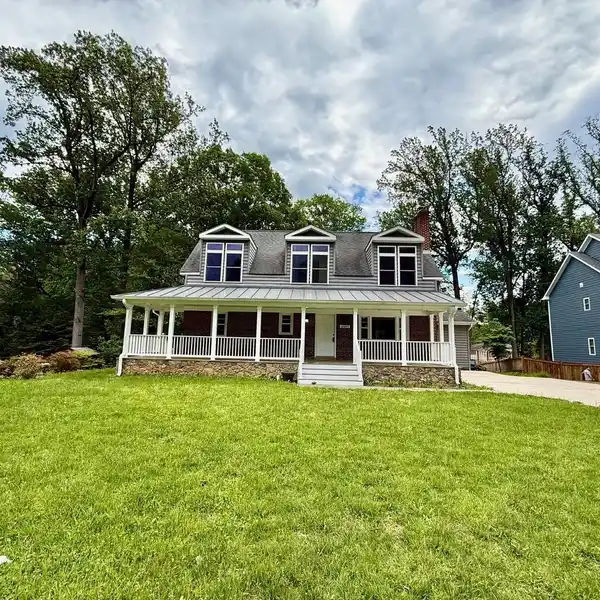Exceptional Home in Canterberry Estates
Canterberry Estates - a community unto its own. And this exceptional home sits on a private 2-acre lot that will have you wishing you would never have to leave it. The setting is so tranquil and serene, three couples chose it as the site for their weddings! A river runs through it. Well, not exactly a river - but you do have your own stream to enjoy while relaxing on your back deck or in the gazebo and connecting with the abundance of wildlife that frequently visits - deer (of course), hawks, fox, turtles, turkeys, the occasional heron, and Mrs. O'Reilly's cat, to name a few. Oh, and did we mention that there is a spectacular home that comes with this spectacular property? Traditionally presented, enter the foyer to view the living room (left] and dining room (right) . . . table for 12 anyone? Next is the family room, almost sitting in the gorgeous outdoors and featuring a floor-to-vaulted-ceiling stone fireplace with slate hearthstone, built-in shelving by its side that includes a mini wet bar. The updated, upgraded reimagined kitchen includes new granite counter tops (2024), GE Profile appliances - Refrigerator (2025), island Cooktop (2024), Dishwasher (2024) and Double Oven with Microwave. There is a large breakfast (or lunch, or dinner) eating area as well as counter seating for two. . . . . . . . . . . The primary suite is a haven in itself featuring a double-door entry into an ultra-spacious 270 square foot bedroom. (That's how big our entire cabin was on the last cruise we took!) PLUS another 100 square feet of romance space highlighted by the wood-burning fireplace. And don't miss the totally renovated primary bath and closet/dressing area. Jetted tub, separate shower with triple massage heads, granite-topped double sinks, heated floors, and a master crafted, custom built closet creation. But wait, there's more! 3 other bedrooms with yet another completely remodeled bathroom with granite-topped double sinks and custom built vanity. If you are into entertaining, or like to entertain yourself, welcome to the lower level. The home theater area has all the audio / video essentials you need - TV, DVD, CD, ABC - all of which are included. The foremost feature is the custom crafted "social center." This professionally designed gathering site invites everyone - young and old(er) - to let loose and share stories, memories, tales, adventures. It's equipped with refrigerator, ice-maker, dishwasher, microwave, and wine cooler. Let the good times roll.
Highlights:
- Floor-to-ceiling stone fireplace with slate hearthstone
- Granite countertops and GE Profile appliances
- Wood-burning fireplace in primary suite
Highlights:
- Floor-to-ceiling stone fireplace with slate hearthstone
- Granite countertops and GE Profile appliances
- Wood-burning fireplace in primary suite
- Renovated primary bath with jetted tub and heated floors
- Completely remodeled bathroom with granite-topped double sinks
- Home theater with custom crafted "social center"
- Wine cooler in lower level gathering site.
