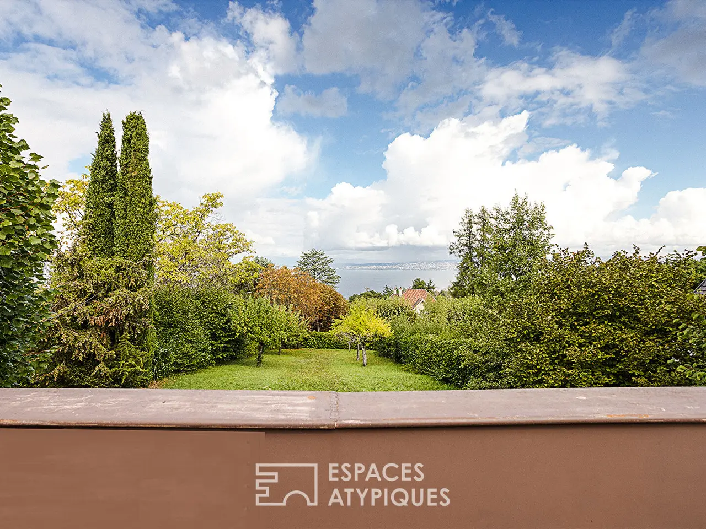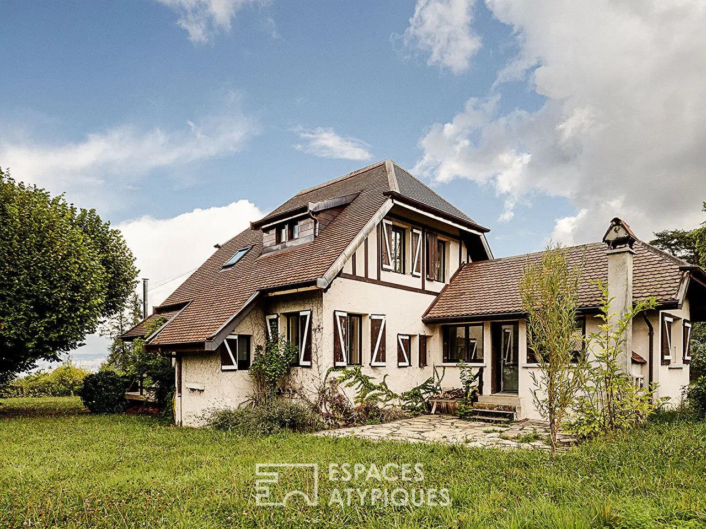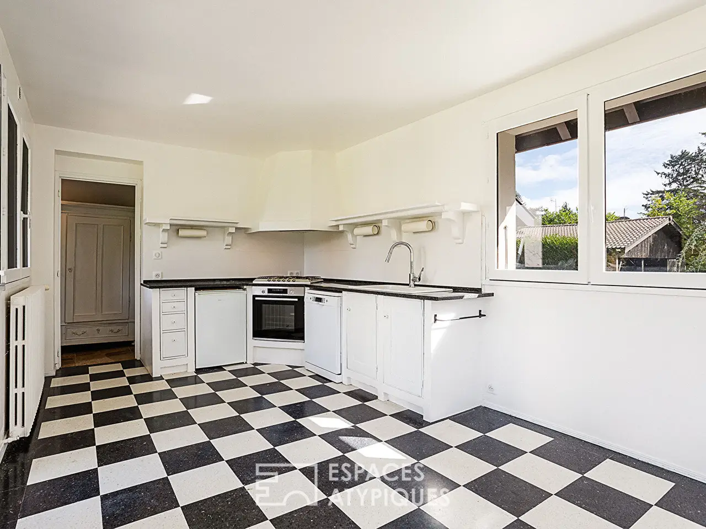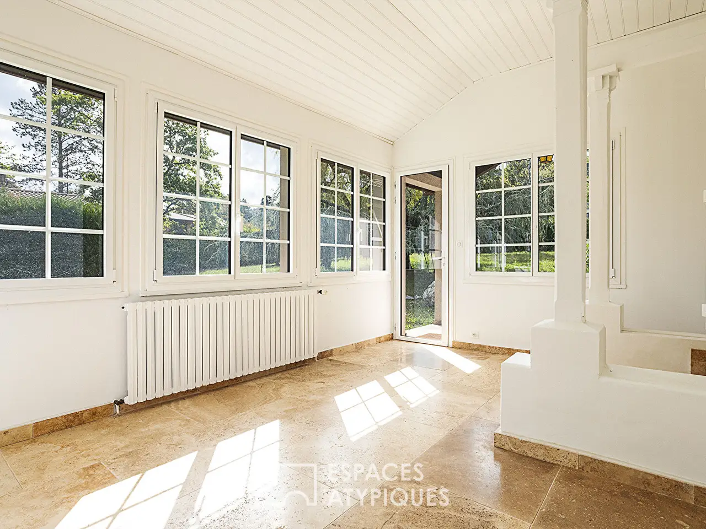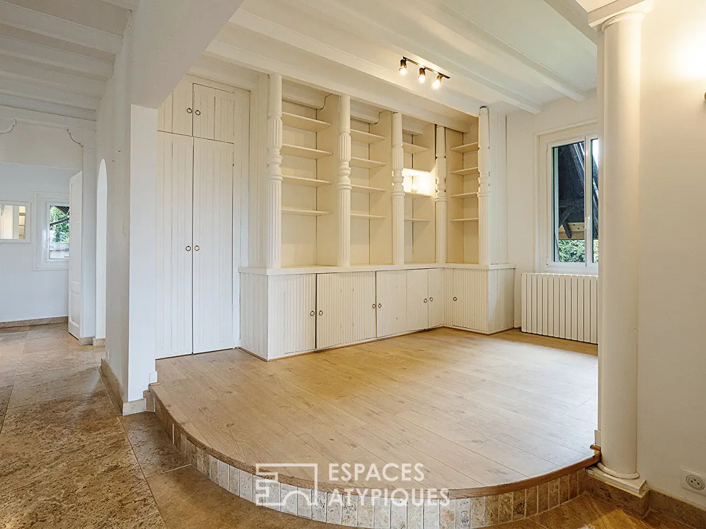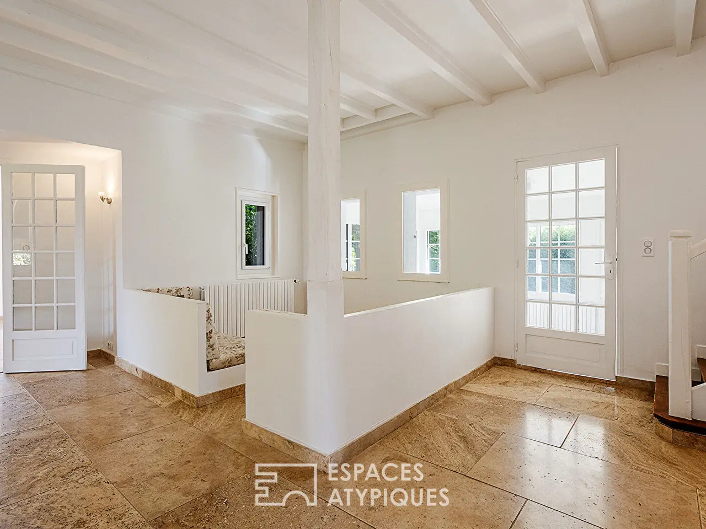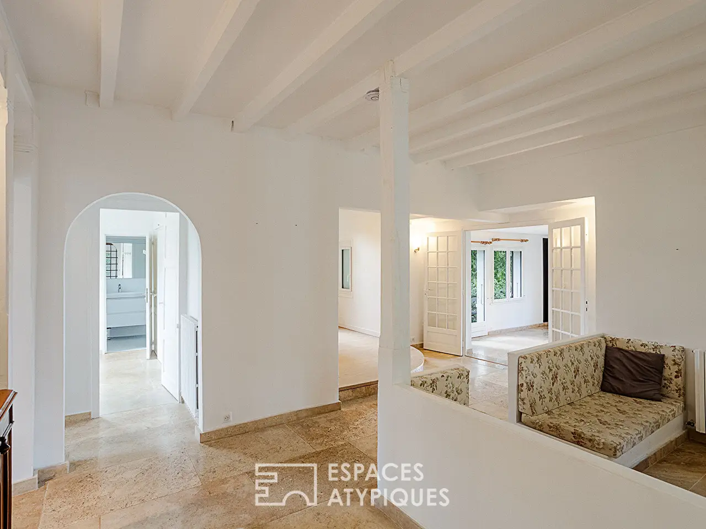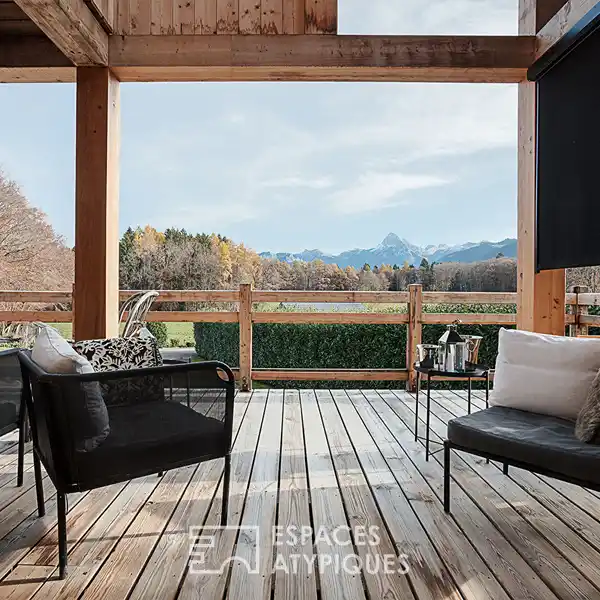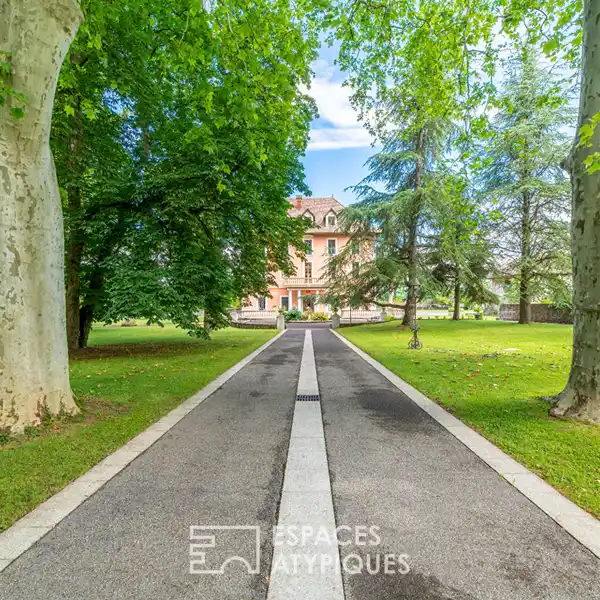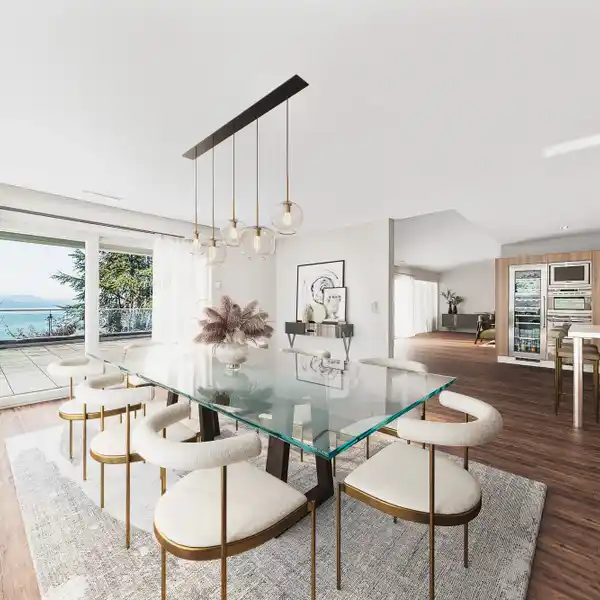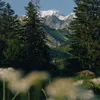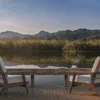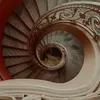Charming Cottage in the Historic Mateirons District
USD $2,120,518
Evian Les Bains, France
Listed by: Espaces Atypiques
Nestled in the heart of the historic Mateirons district in Évian-les-Bains, this charming cottage boasts a timeless silhouette and a unique living environment. Built on a generous plot of nearly 4,700 sqm, the house, with approximately 160 sqm of living space, enjoys rare tranquility and an exceptional panorama of the mountains and the lake. Behind its half-timbered facade and wooden shutters, the interior unfolds over two levels. On the ground floor, a welcoming kitchen opens onto a southwest-facing terrace, perfect for extending meals outdoors. A spacious living room, punctuated by a wood-burning stove and opening onto the garden, creates a warm atmosphere. Travertine floors bring a natural and timeless elegance to the whole. A library corner and a games room complete the space, in addition to a first bedroom with its adjoining bathroom. The upper floor accommodates three additional bedrooms, a bathroom and a large suspended terrace facing Lake Geneva, offering a clear view. In the basement, a laundry room and a storage space complete the amenities, while a carport and a workshop that can be used as a garage complete the property. An authentic and unique living space, with discreet charm, ideal for lovers of nature, peace and quiet and a house of character. ENERGY CLASS: D / CLIMATE CLASS: D. Estimated average amount of annual energy expenditure for standard use, established from 2021 energy prices: between 2,080 and 2,850 euros. Contact Karine: 06.14.98.51.52 ESPACES ATYPIQUES GENEVOIS - LEMAN Information on the risks to which this property is exposed is available on the Georisques website: www.georisques.gouv.fr REF. 2024EA Additional information * 7 rooms * 4 bedrooms * 2 shower rooms * Outdoor space : 4688 SQM * Parking : 5 parking spaces Energy Performance Certificate Primary energy consumption d : 202 kWh/m2.year High performance housing
Highlights:
Travertine floors
Wood-burning stove
Large suspended terrace with lake view
Contact Agent | Espaces Atypiques
Highlights:
Travertine floors
Wood-burning stove
Large suspended terrace with lake view
Workshop/garage
Southwest-facing terrace
