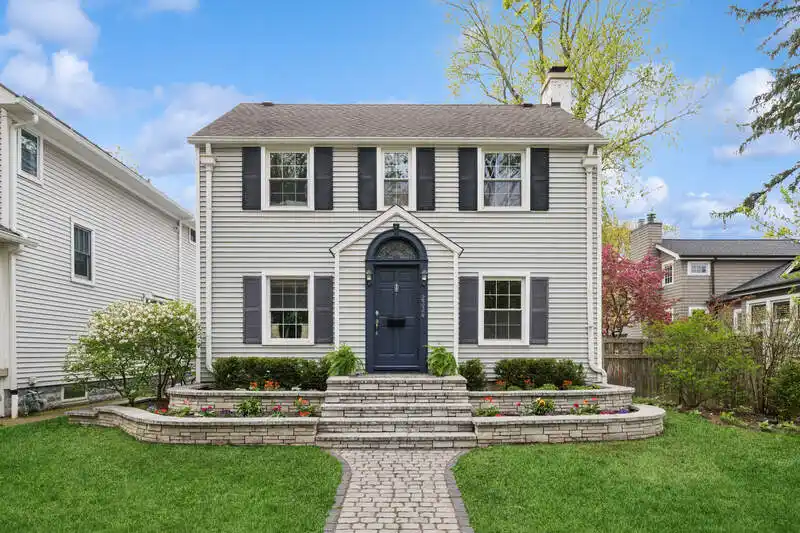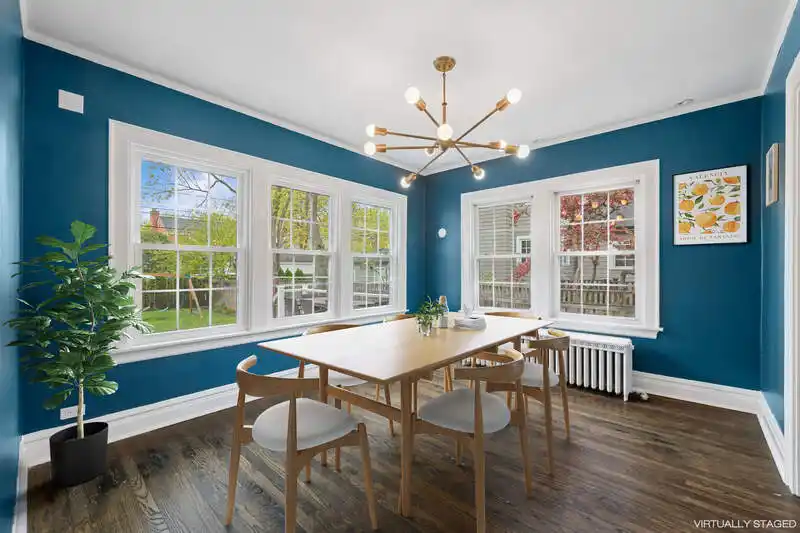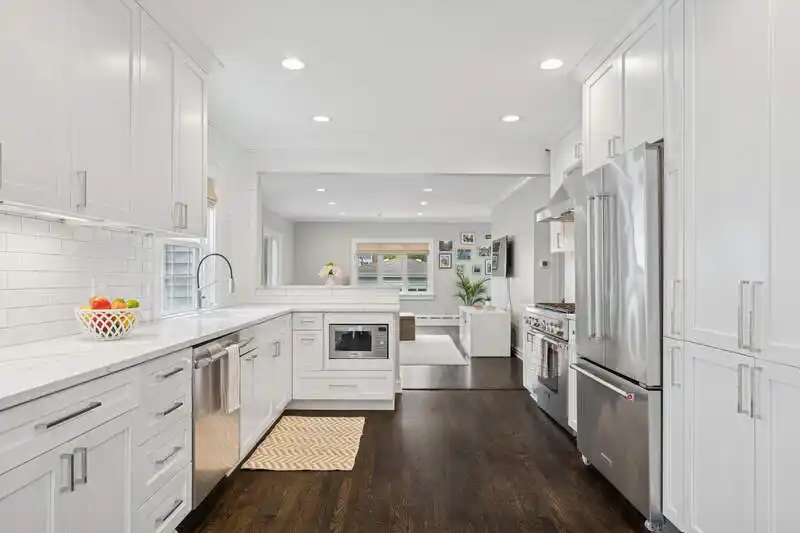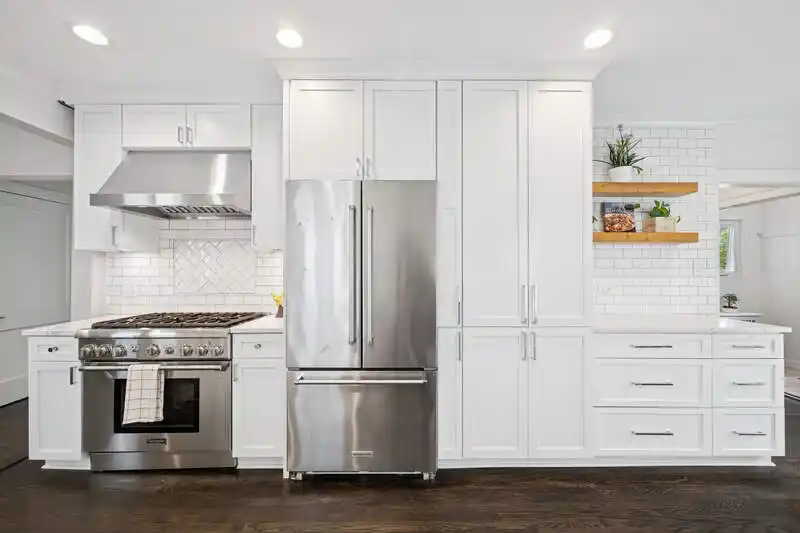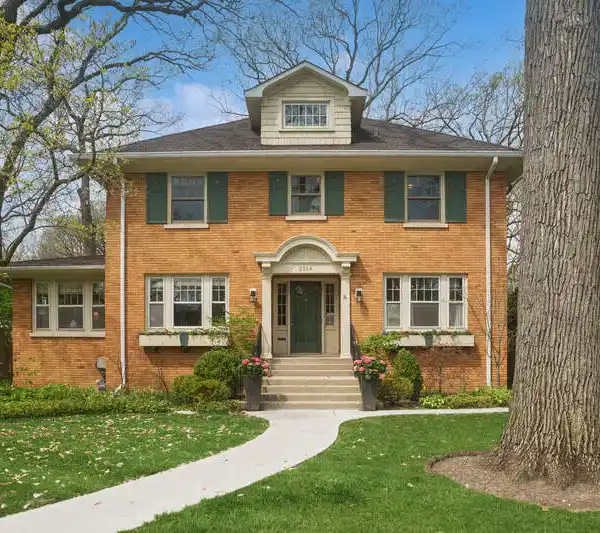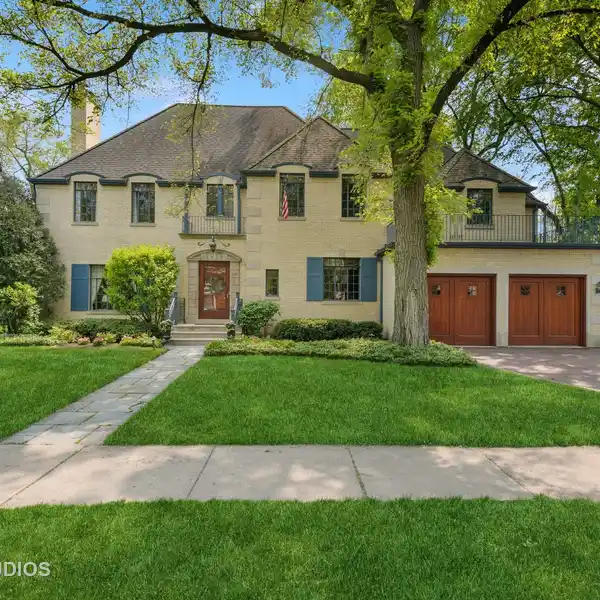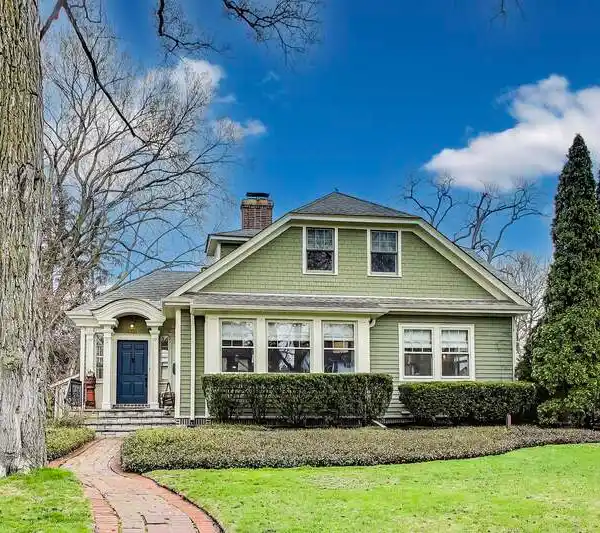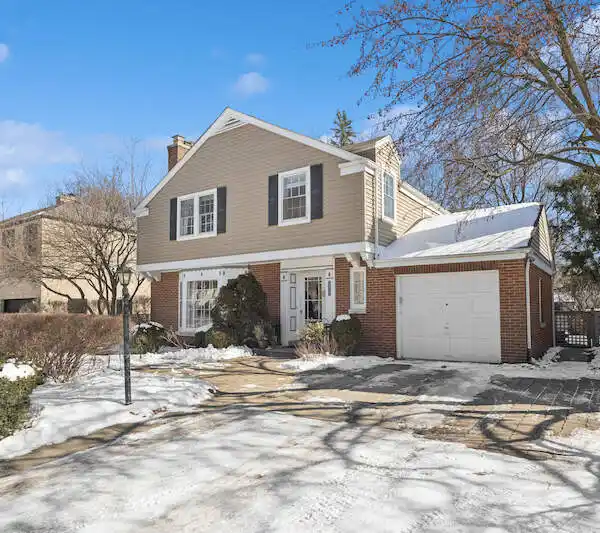Residential
Welcome to 2334 Cowper Avenue... a picture-perfect center-entrance Colonial nestled in a prime Evanston location. This charming and beautifully updated home is filled with warmth, character, and an abundance of natural light. With a well-designed circular floor plan and thoughtful modern touches, it offers the perfect balance of elegance and everyday comfort. The spacious kitchen, tastefully renovated in 2017, is a true standout - featuring high-end stainless-steel appliances, sleek quartz countertops, and ample workspace for the home chef. Just off the kitchen, a cozy eat-in breakfast nook makes busy mornings a breeze, while the open layout connecting the kitchen, family room, and breakfast area creates a seamless space for gathering and relaxing. Entertain with ease in the inviting living room with a wood-burning fireplace, or host memorable dinners in the formal dining room that overlooks the lush backyard. Upstairs, the expansive primary suite includes a spacious extra nook-ideal for a cozy reading corner, office, or quiet retreat-along with newly added side-by-side walk-in closets and an updated en-suite bath with double vanities. Four additional generously sized bedrooms and a well-appointed hall bath complete the second floor. Additional highlights include a newly finished basement, fully fenced backyard, spacious entertaining deck, and a two-car garage. Just moments from Central Street with its vibrant shopping & dining, and close to beautiful parks and top-rated schools, this exceptional home is truly a must-see.
Highlights:
- High-end stainless-steel appliances
- Sleek quartz countertops
- Wood-burning fireplace
Highlights:
- High-end stainless-steel appliances
- Sleek quartz countertops
- Wood-burning fireplace
- Expansive primary suite with extra nook
- Newly finished basement
- Fully fenced backyard
- Spacious entertaining deck
- Two-car garage
