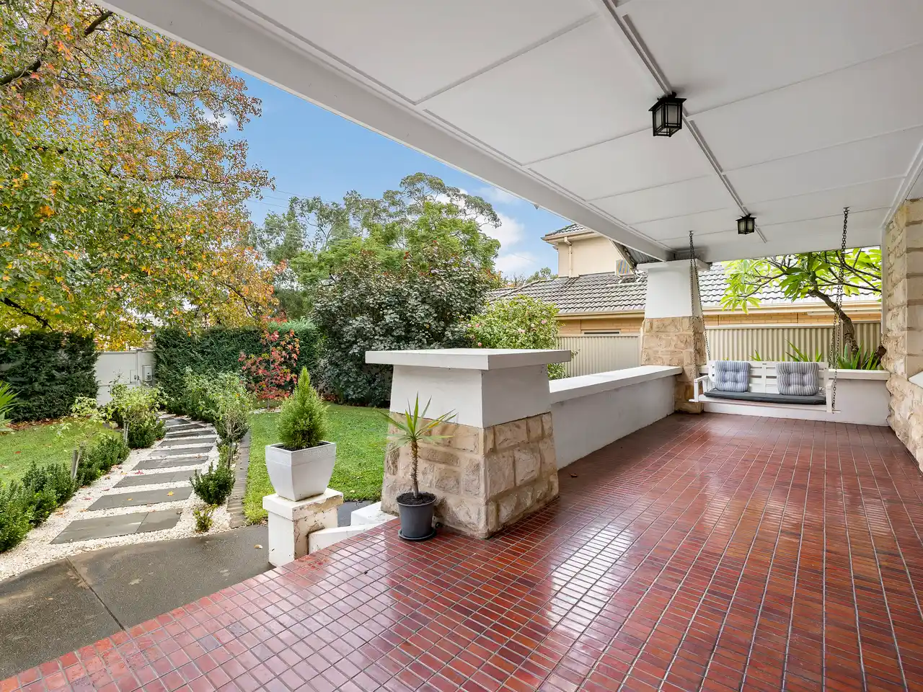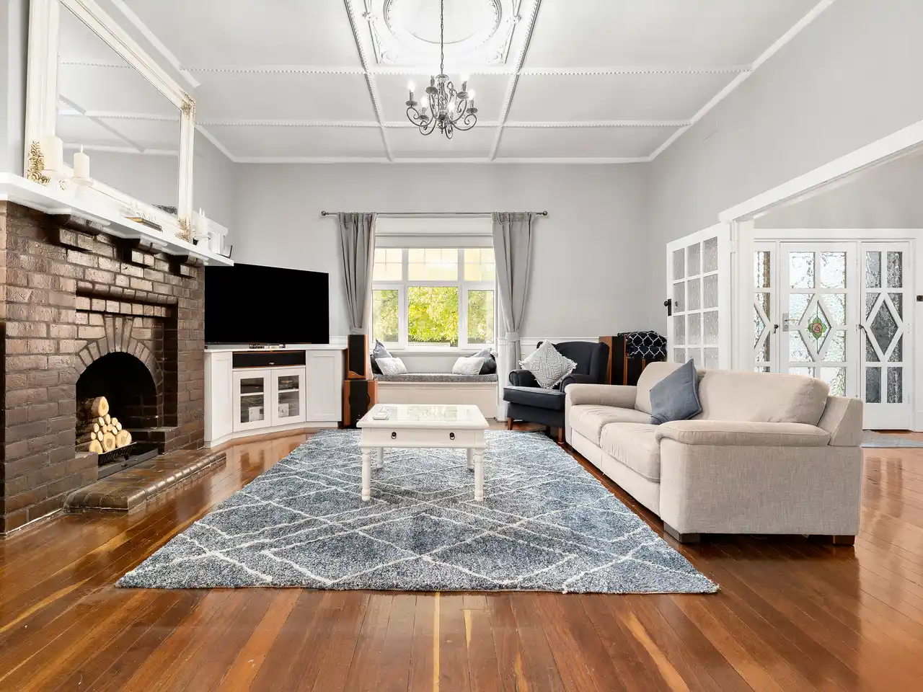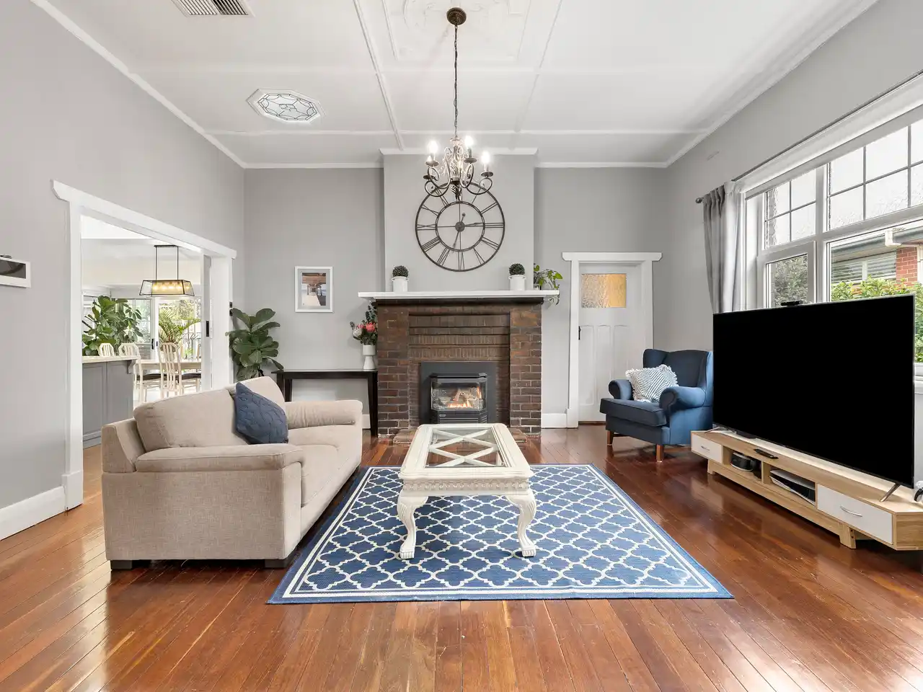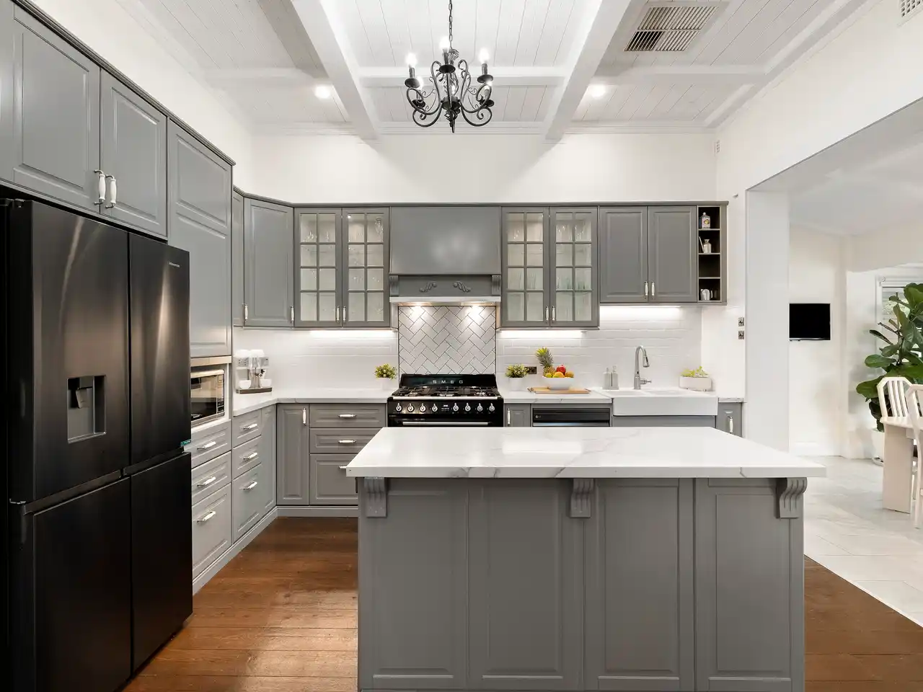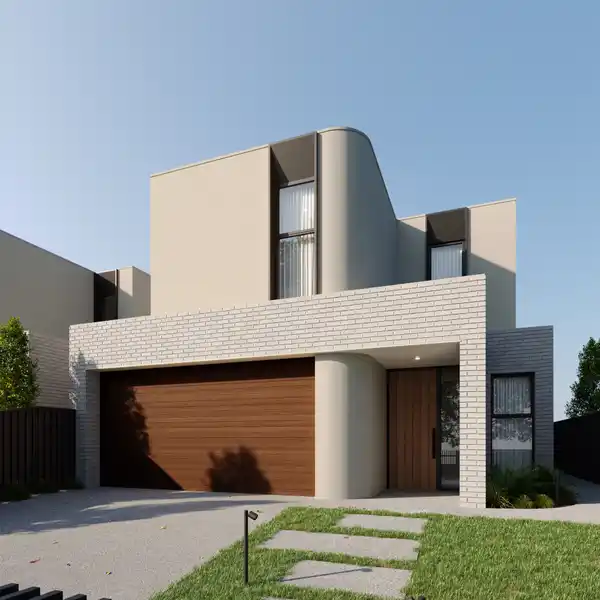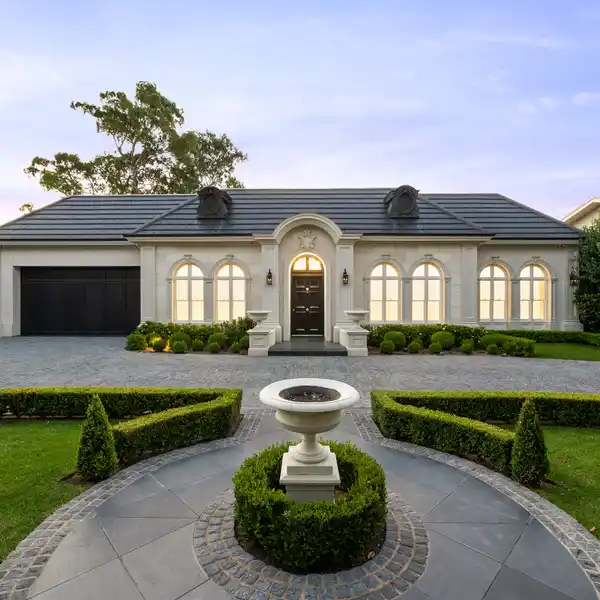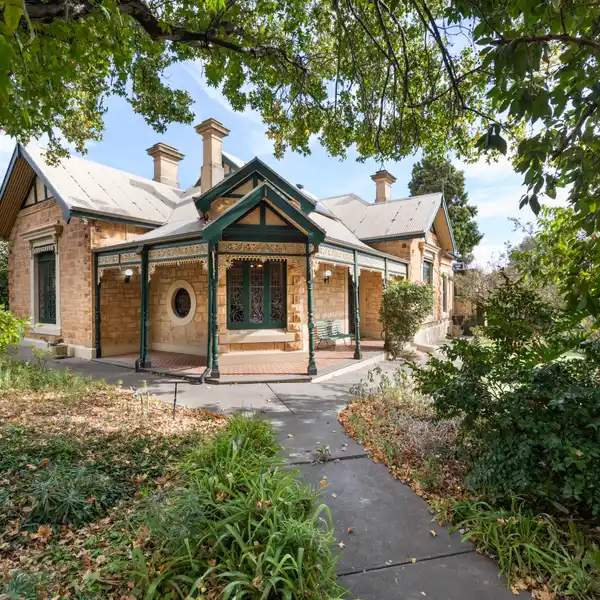Dignified Circa 1927 Bungalow
Set in the prestigious Burnside council locale, this c.1927 stone-fronted gentleman's bungalow stands tall and dignified on a valuable 1100sqm (approx.) allotment, close to esteemed schools, expansive reserves and exclusive shopping and dining venues. Beautifully preserved character brings historic opulence to fuse harmoniously with ravishing renovations extending the original floorplan. The result? Eloquent and enchanting style immersed in luxurious space and modern family comforts. The kids will love the inground pool and spa, big garden and half tennis court for endless outdoor fun! Four large bedrooms occupy ground and upper levels, with a huge master bedroom and equally big formal lounge lapping up their respective leafy front garden outlooks. The second ground floor bedroom – also big – sits the other side of the charming bathroom, while upstairs is exclusively devoted to a second bathroom featuring modern updates and another two large bedrooms with built-in robes and desks. A grand entrance hall sets the mood, with original polished floorboards paving the way through two enormous living rooms, each boasting fireplaces, soaring ornate ceilings and exquisite chandeliers. In its rightful place at the centre of the home, an exceptional kitchen rules the roost. Adjoined by a light and lovely dining area, outdoor living sits just beyond with a tranquil pool and garden outlook. - Premium family living with unrivalled space, style and comfort - Four large bedrooms plus separate study - Master bedroom has triple-glazed windows, split system, fireplace, built-in robes - 2nd bedroom features built-in robes + split system - 3rd and 4th upstairs bedrooms with built-in robes, split systems, built-in desks - Large formal lounge and living room laden with character features - Renovated kitchen: Smeg appliances, gas cooktop, island bench, feature lighting - Main bathroom features a bath, shower, separate w/c, original window - Stylish second bathroom upstairs - Laundry with storage + separate storage room - Light and bright study with garden views and built-in storage cupboards - Double glazed and triple glazed windows - Ducted evaporative a/c downstairs + split systems in all bedrooms - Double garage and extensive driveway parking - Greenhouse with fruit trees - 24kW heat pump for the pool - 3kW solar panels - Rainwater tank connected to garden irrigation system - Securely fenced with security and intercom systems - Zoned Burnside Primary and Norwood International High School - Close to Pembroke School and St Peters Girls School - Walk to local shops, restaurants and medical facilities RLA 285309
Highlights:
- Stone-fronted gentleman's bungalow with historic opulence
- Security system, intercom, zoned for prestigious schools
Highlights:
- Stone-fronted gentleman's bungalow with historic opulence
- Ingound pool, spa, big garden, and half tennis court
- Original polished floorboards, fireplaces, ornate ceilings
- Renovated kitchen with Smeg appliances, gas cooktop
- Master bedroom with triple-glazed windows, fireplace, built-in robes
- Split systems in all bedrooms, ducted evaporative a/c downstairs
- Stylish bathrooms with modern updates, original features
- Double garage, extensive driveway parking
- Greenhouse with fruit trees, rainwater tank for garden irrigation
- Security system, intercom, zoned for prestigious schools


