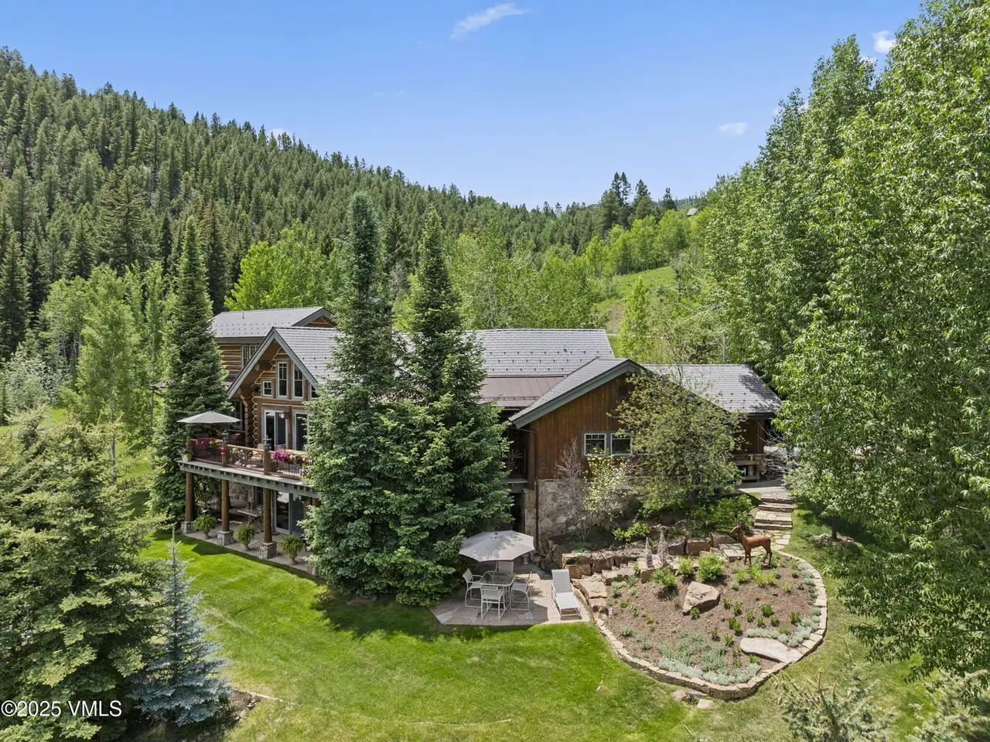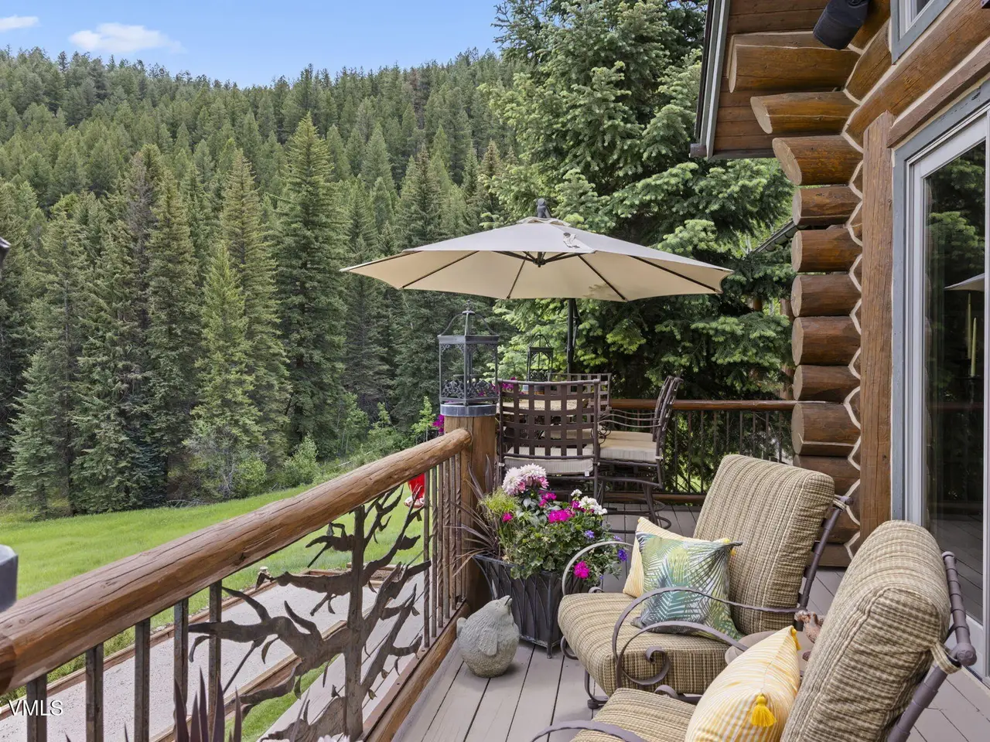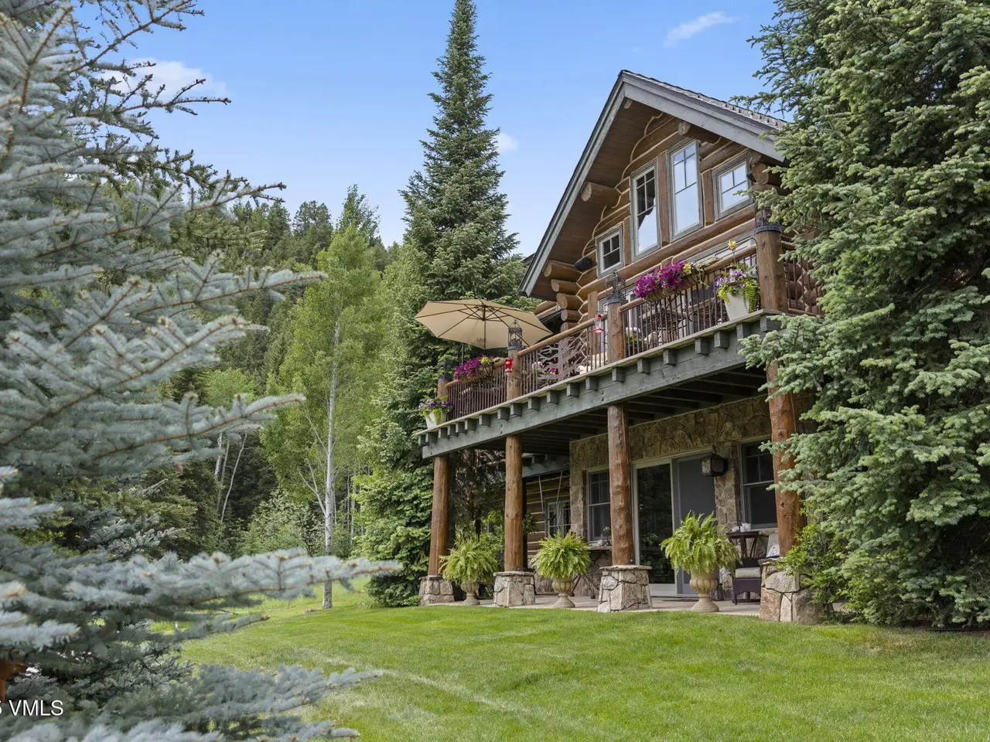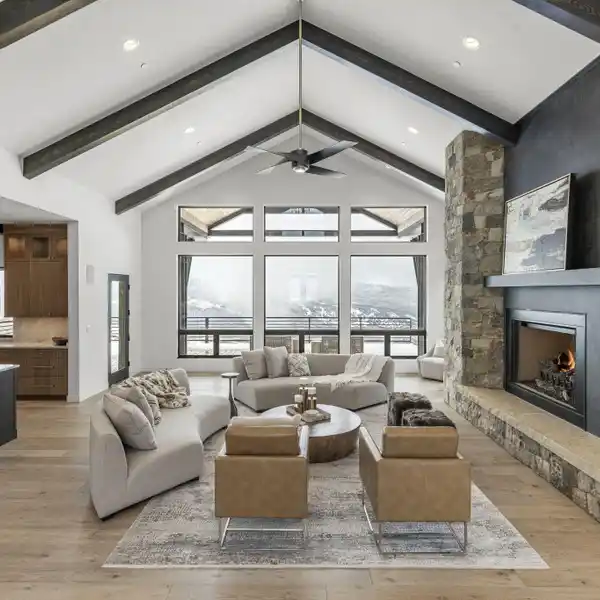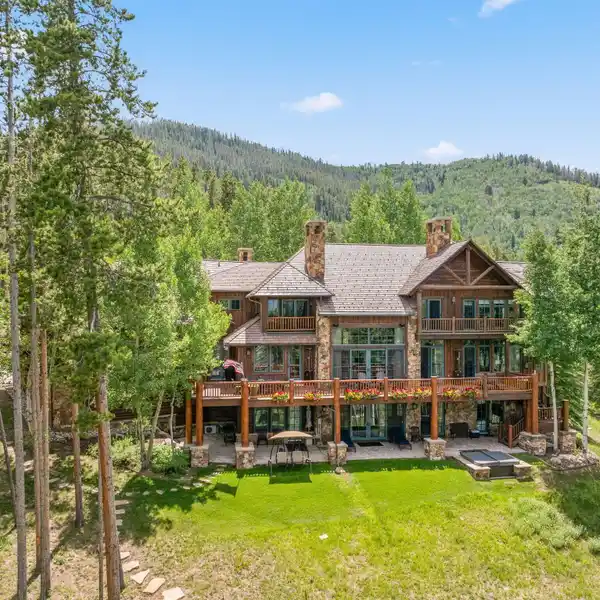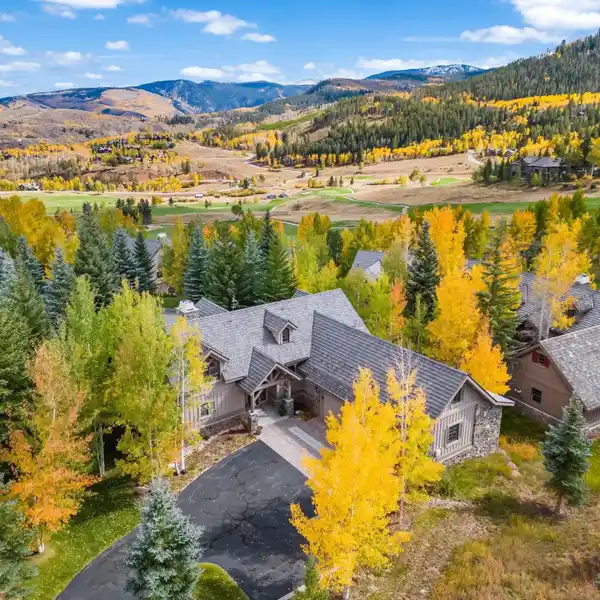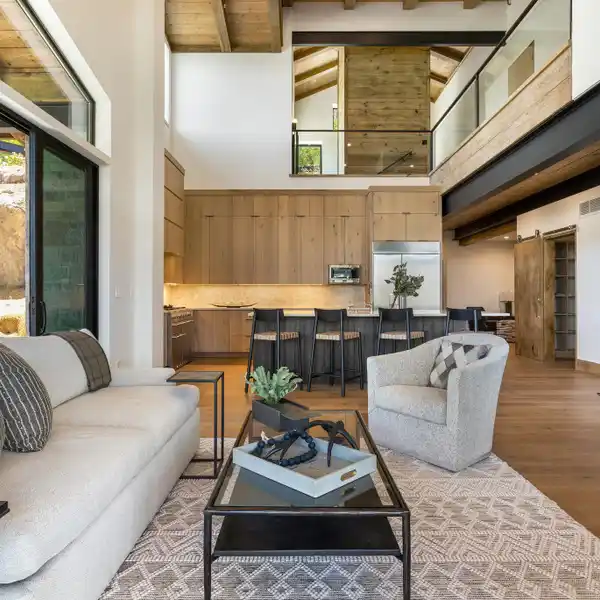Idyllic Setting on the Ranch at Cordillera
1416 Red Draw, Edwards, Colorado, 81632, USA
Listed by: Horan-Kates|Rabins Team Team | Slifer Smith & Frampton Real Estate
Situated on a draw in an idyllic setting on the Ranch at Cordillera, this custom home was built by a well-respected Vail Valley builder and overlooks two serene ponds with majestic views to the Red and White Mountains beyond. This home is perfectly situated between the Mountain Course golf clubhouse and the Cordillera Athletic Center and is next to hiking trails and an elk migratory path. This Colorado mountain home is one of the few with a 4.5 car garage with 10.5' ceilings and a separate 575 sq feet of interior storage (that is not included in the overall square footage of the home). Inside, the elevated log design feels like a true Colorado mountain home with beautiful exposed log beams. The home offers 4 bedrooms, 4.5 bathrooms and 4835 square feet. Among the special features are a main floor primary suite and an upper-level primary suite, a 48'' gas range, large granite farmhouse sink and a wood burning fireplace. The lower level features an additional living room, 2 bedrooms, a large mirrored exercise room, wet bar and stone wine cellar. Outside, the property features a 60 x 12 foot bocce ball court, several covered and uncovered patios as well as a vegetable garden. This home has been impeccably maintained with a new DaVinci roof, boiler, Sub-Zero and hardwood flooring in the lower level.
Highlights:
Stone wine cellar
Elevated log design with exposed beams
48'' gas range
Listed by Horan-Kates|Rabins Team Team | Slifer Smith & Frampton Real Estate
Highlights:
Stone wine cellar
Elevated log design with exposed beams
48'' gas range
Main floor & upper-level primary suites
Large granite farmhouse sink
Wood burning fireplace
Mirrored exercise room
Wet bar
60 x 12 foot bocce ball court
