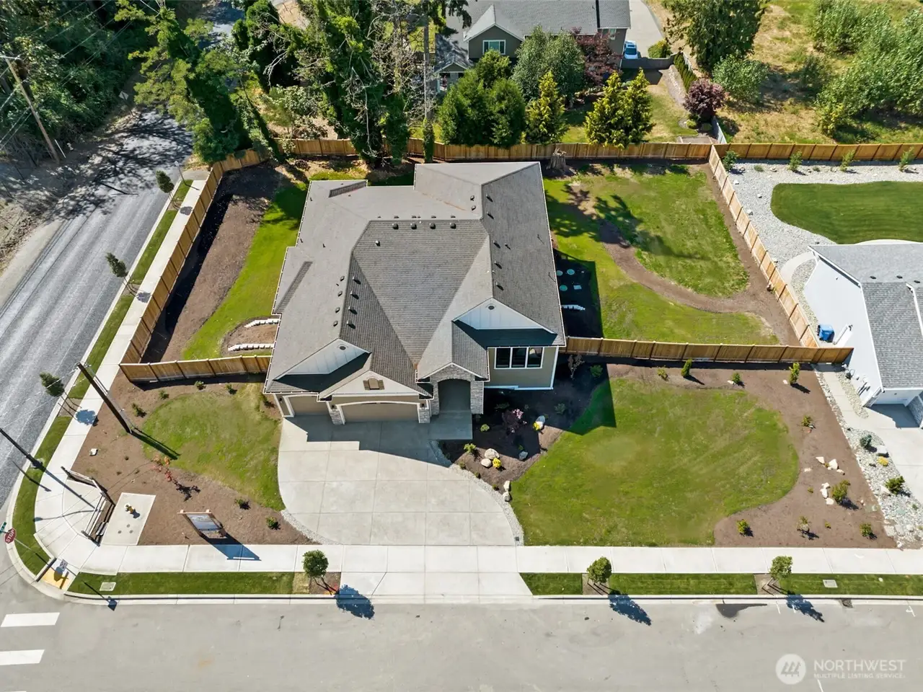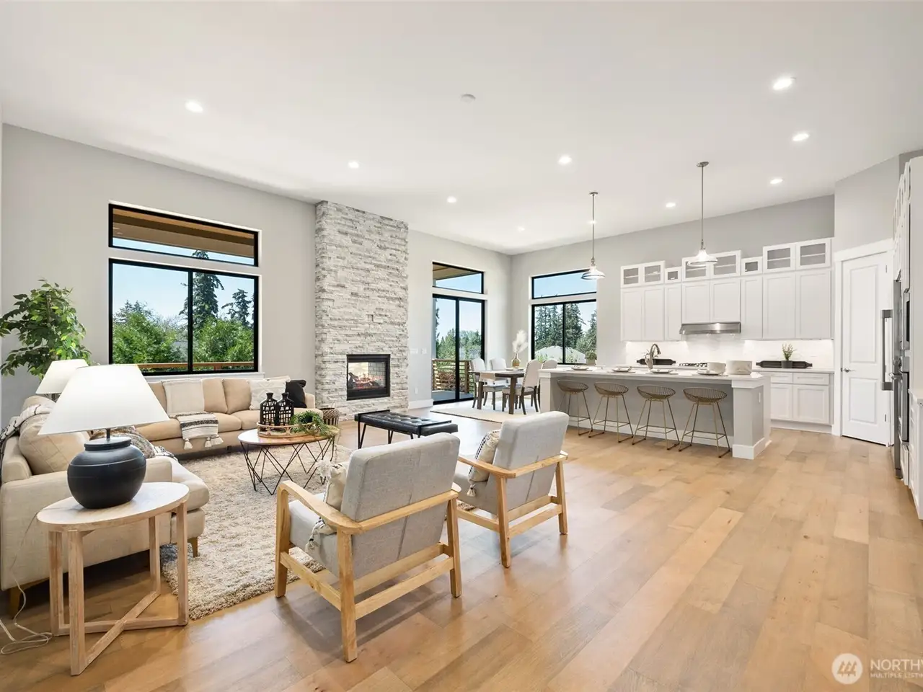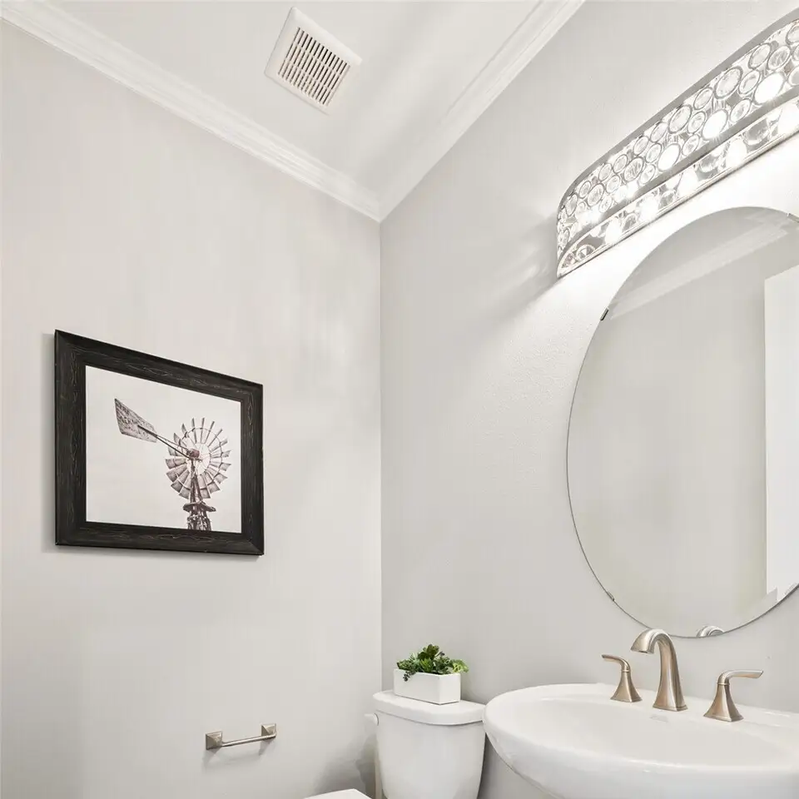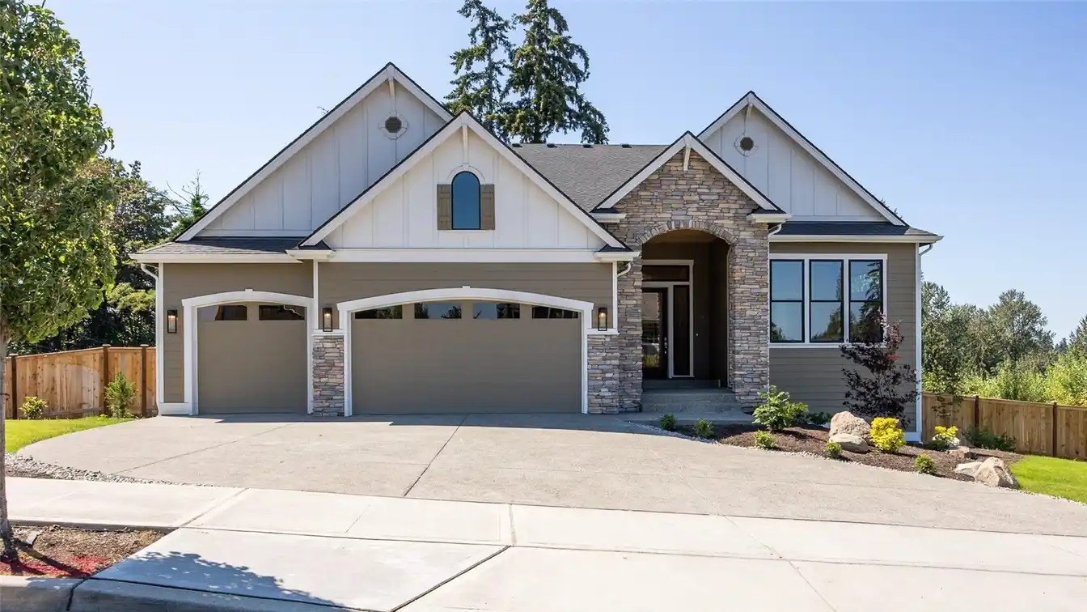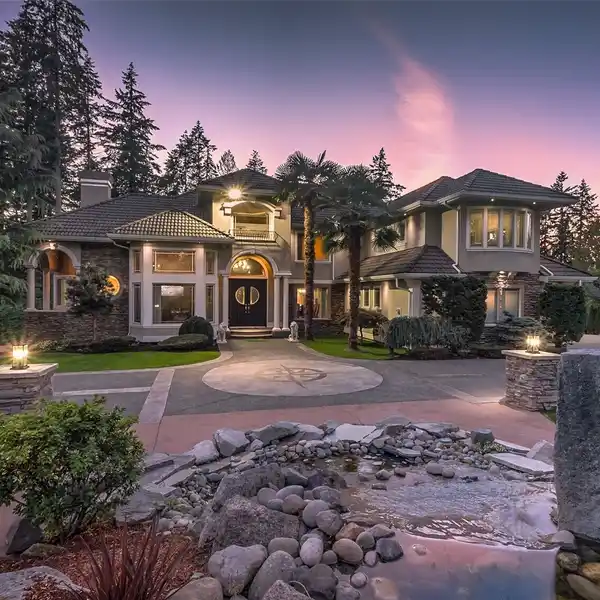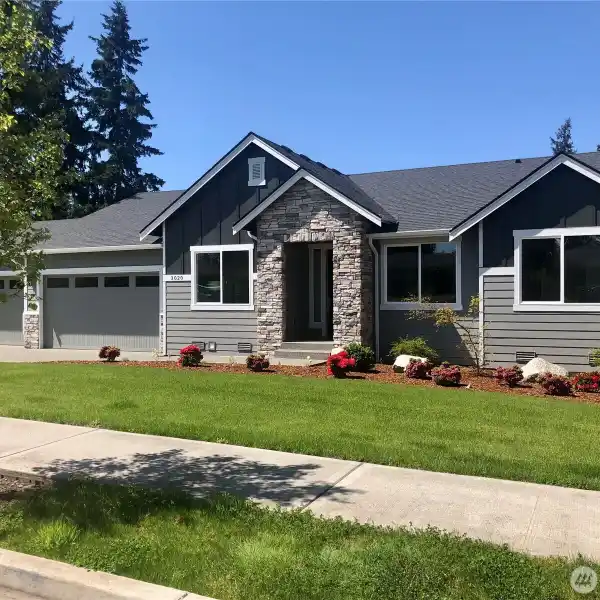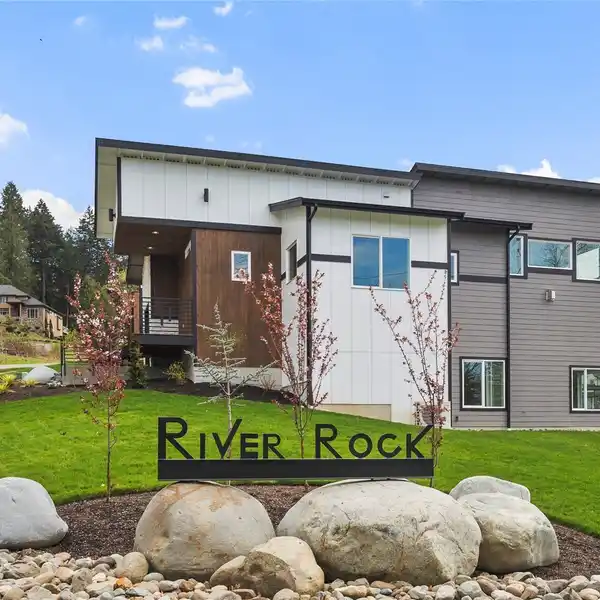Residential
This beautifully designed floor plan impresses with a dramatic rotunda entry, soaring ceilings, a main-floor secondary suite, private study, expansive lower-level rec room, and both upper & lower covered outdoor living spaces. Thoughtfully planned for comfort & function, it offers exceptional storage throughout & a heat pump for year-round comfort. The luxurious primary suite is a true retreat, with rear deck access, a spa-inspired ensuite, & an enviable oversized walk-in wardrobe. Showcasing timeless modern craftsman style, this home features white millwork, wide-plank engineered hardwoods, quartz countertops, soft-close cabinetry, under-cabinet lighting, sleek stainless appl, & a stunning see-thru fireplace. Designed for inspired living!
Highlights:
- Dramatic rotunda entry
- Spa-inspired ensuite
- Covered outdoor living spaces
Highlights:
- Dramatic rotunda entry
- Spa-inspired ensuite
- Covered outdoor living spaces
- Wide-plank engineered hardwoods
- Quartz countertops
- See-thru fireplace

