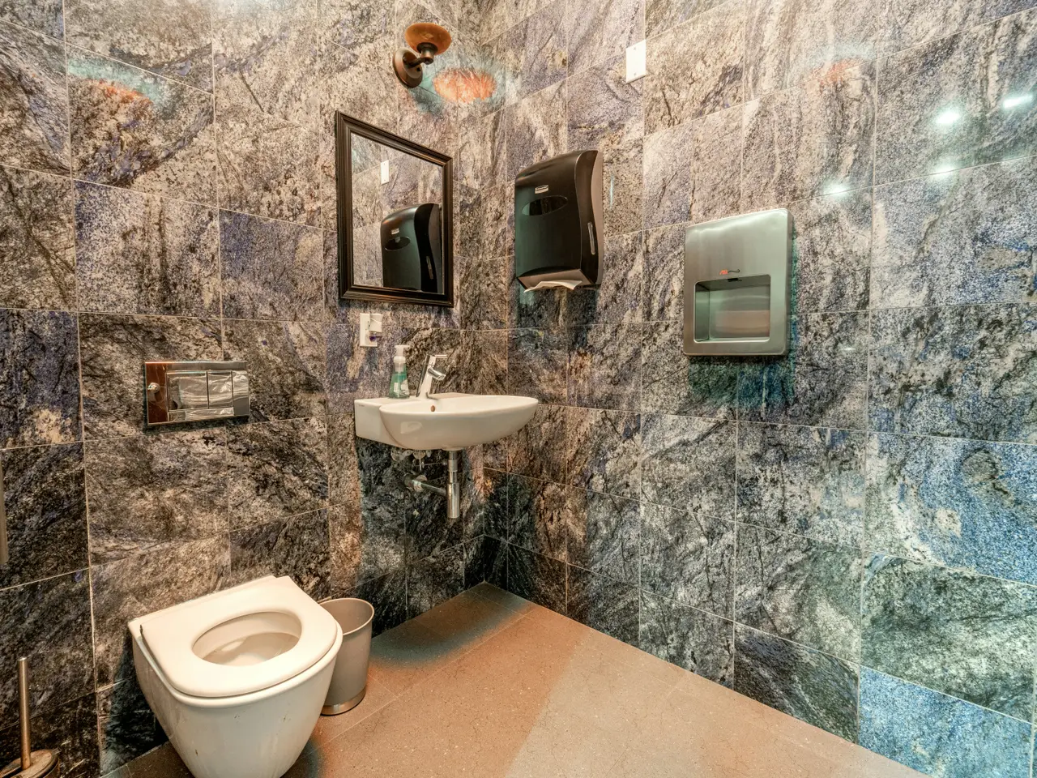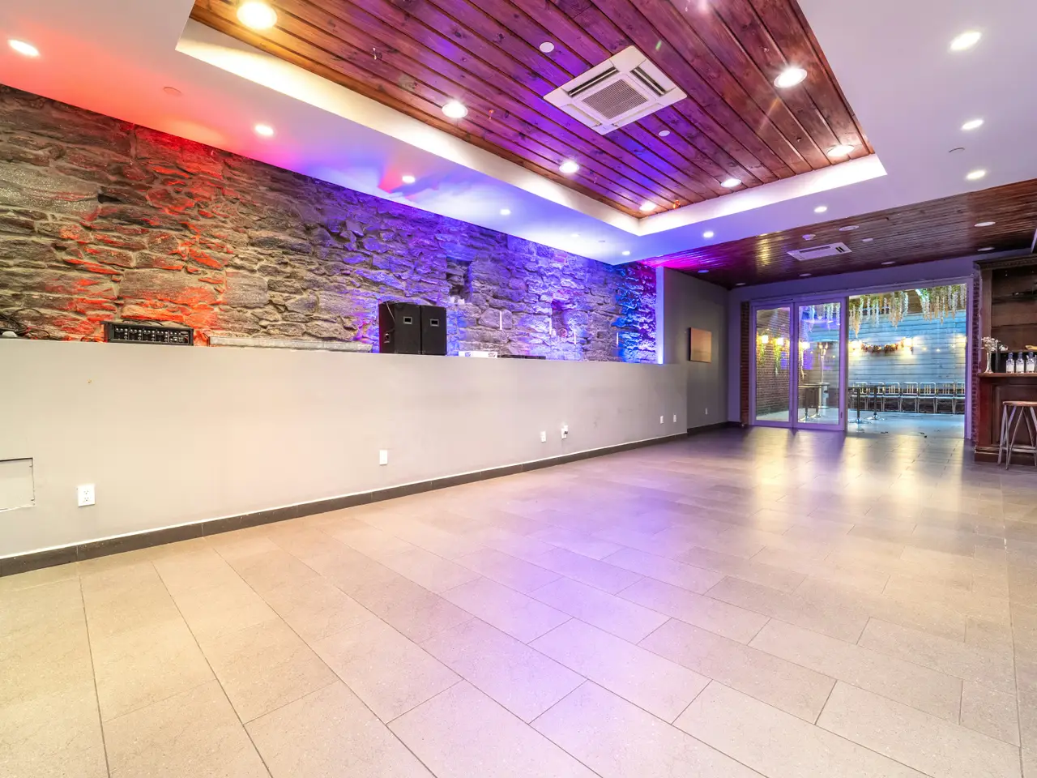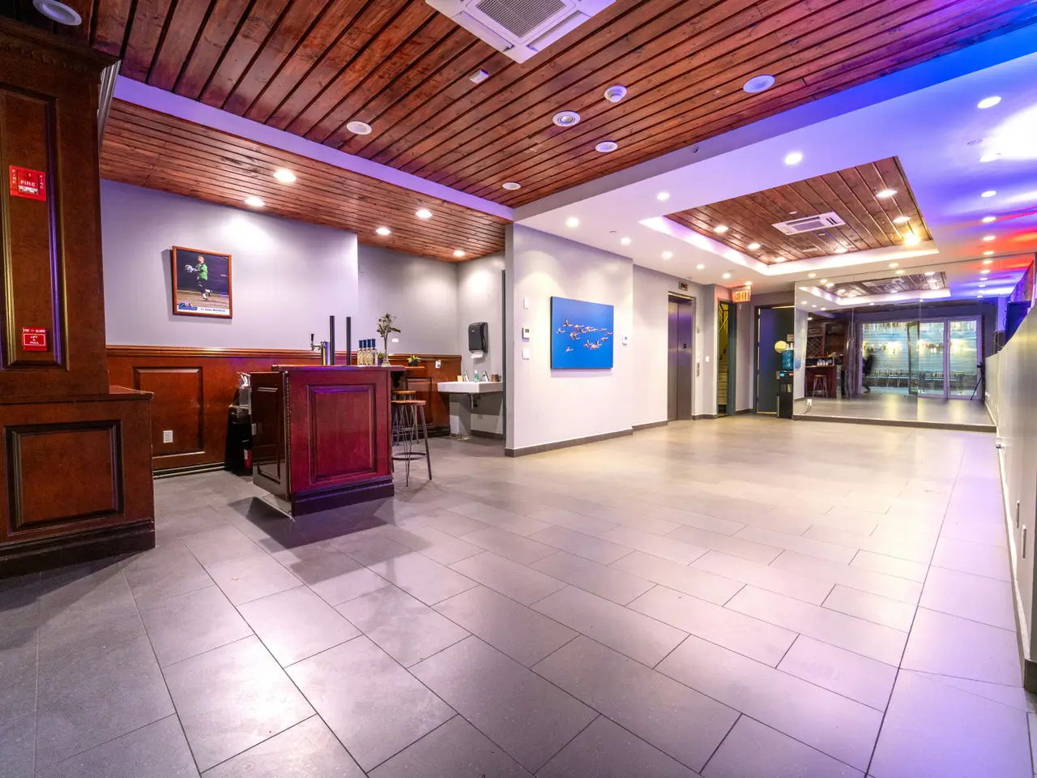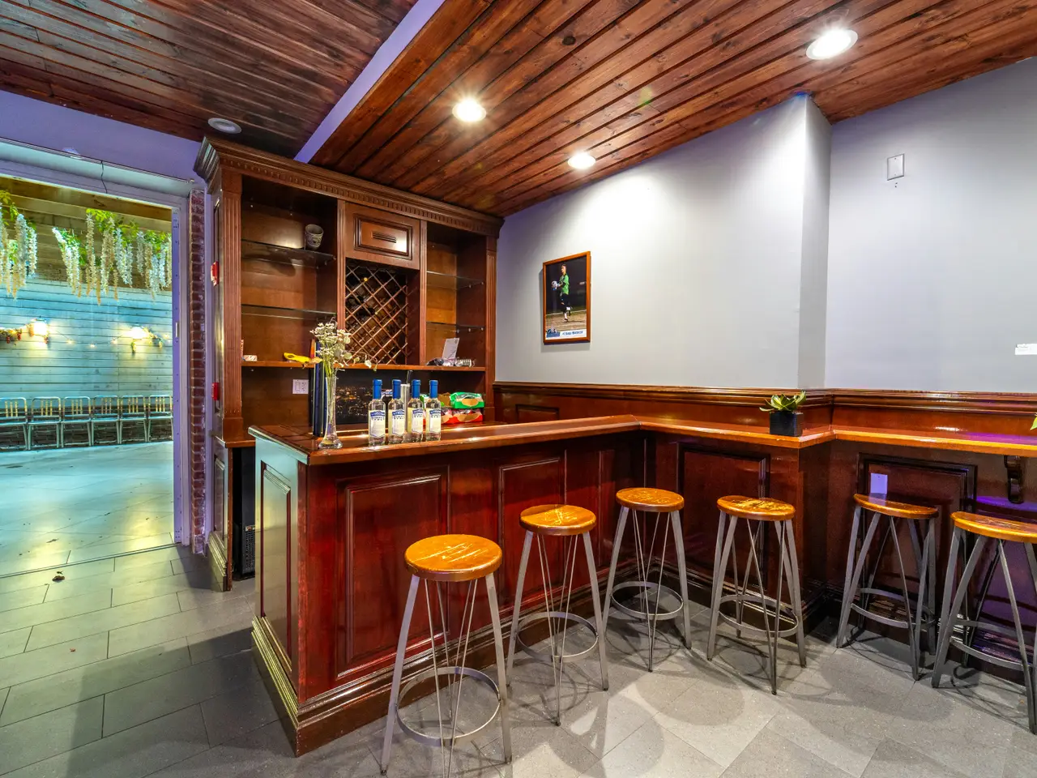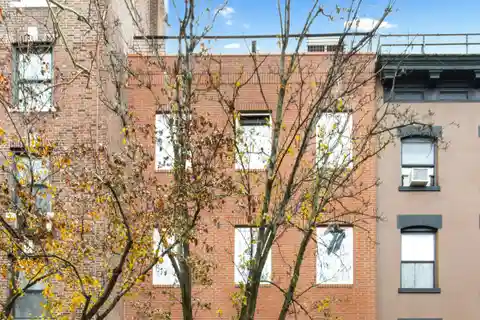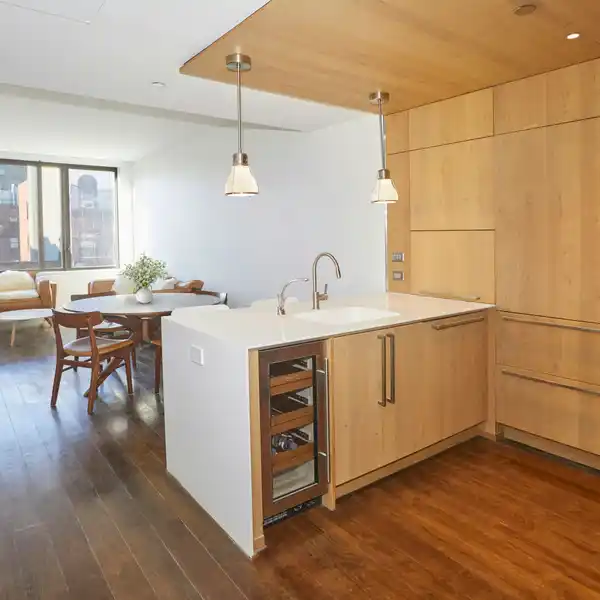Renovated Building with Modern Amenities in Nyc
224 East 12th Street, New York, New York, 10003, USA
Listed by: Wolf Jakubowski | Brown Harris Stevens
Owned and developed by a non-profit institution for its youth education programs, the 23'3" x 70' building was gut renovated in 2012 into its current configuration. There are approximately 10,000 sq ft on five above grade floors and one lower level floor, all serviced by a commercial grade elevator. All new steel and concrete construction. Building is ADA compliant and C of O is approved for NYC zoning use Group 3. Delivered Vacant. LAYOUT: Lower Level: Commercial grade communal kitchen, open floor layout, bathroom, opens to excavated rear garden. First Floor: Grade level with disability access, bathroom, open floorplan Second Floor: Open floor plan, bathroom. Third Floor: Dormitory housing in two large rooms, shared communal baths. Fourth Floor: A two bedroom/two bath apartment and a studio apartment. Fifth Floor: Dormitory housing in two large rooms, shared communal baths. The location is convenient to both East and West Village attractions and educational institutions.
Highlights:
Commercial grade communal kitchen
Elevator accessible on all floors
Open floorplan with disability access
Listed by Wolf Jakubowski | Brown Harris Stevens
Highlights:
Commercial grade communal kitchen
Elevator accessible on all floors
Open floorplan with disability access
Excavated rear garden
Studio and two-bedroom apartments
Shared communal baths
New steel and concrete construction
Convenient to East and West Village
ADA compliant
Building approved for NYC zoning group 3




