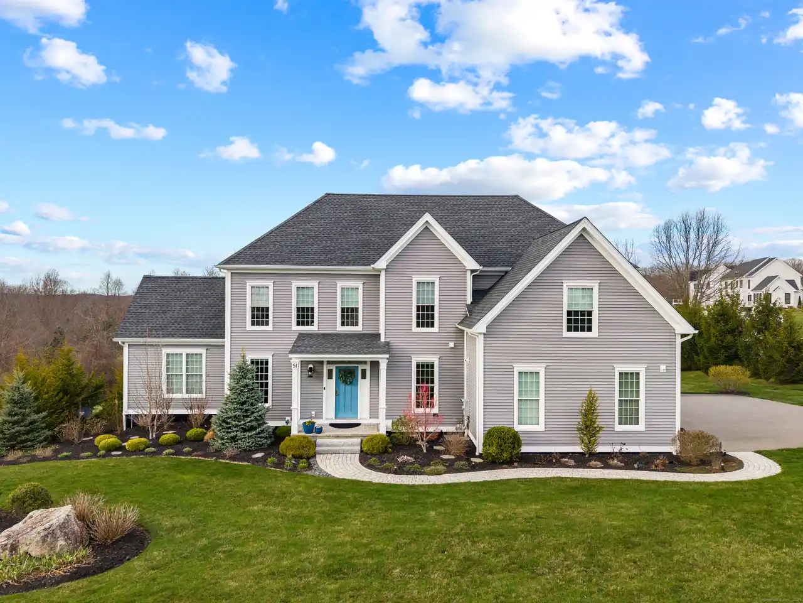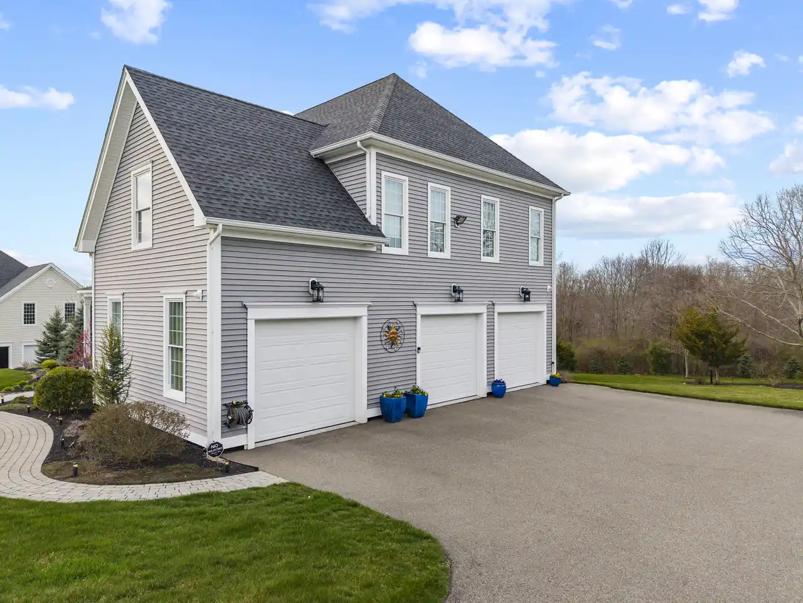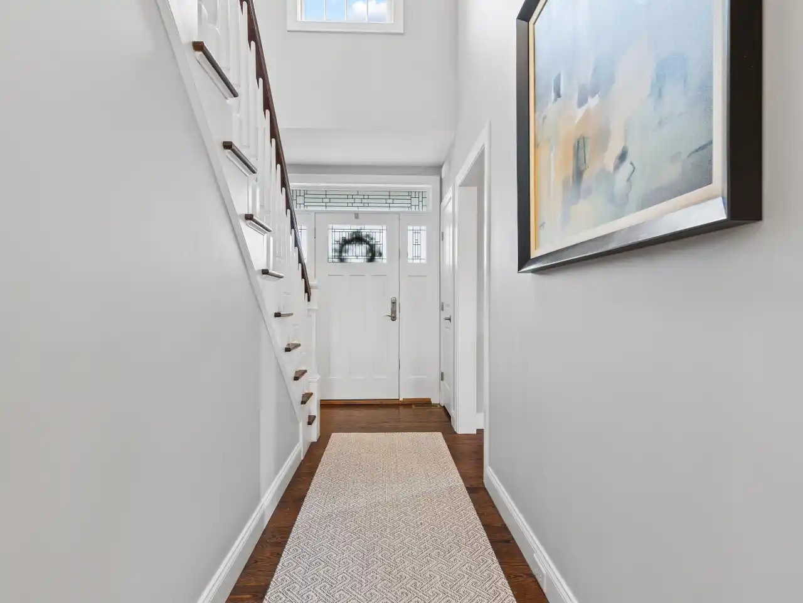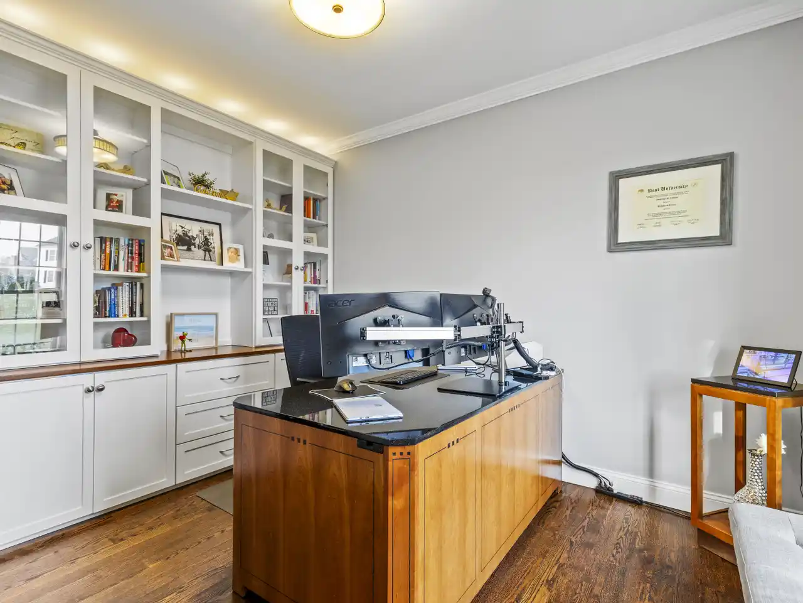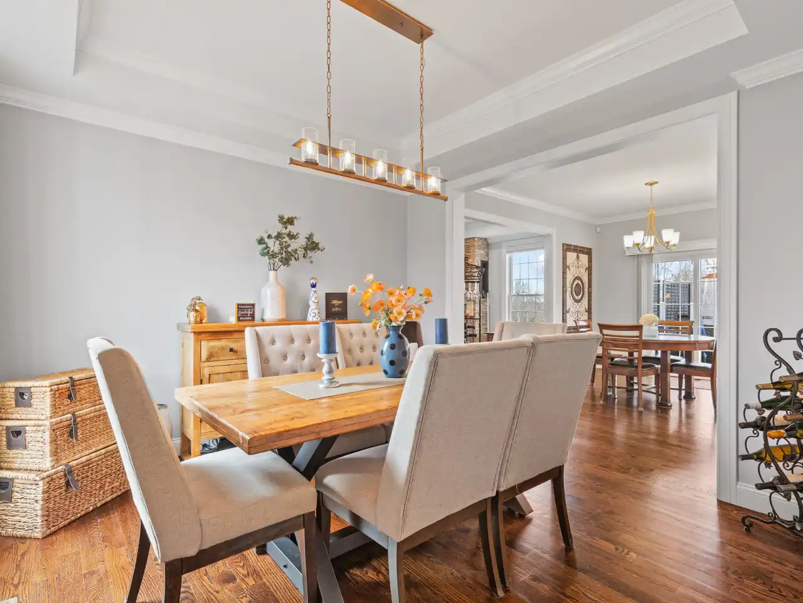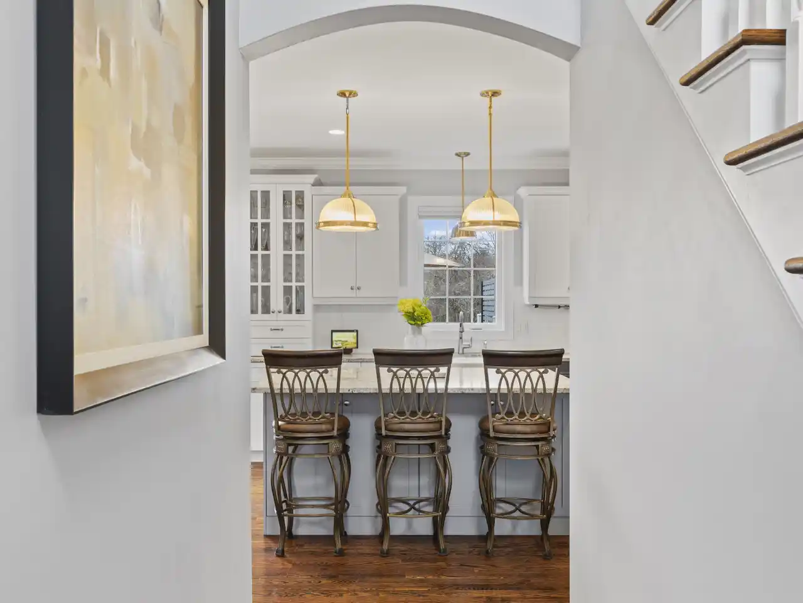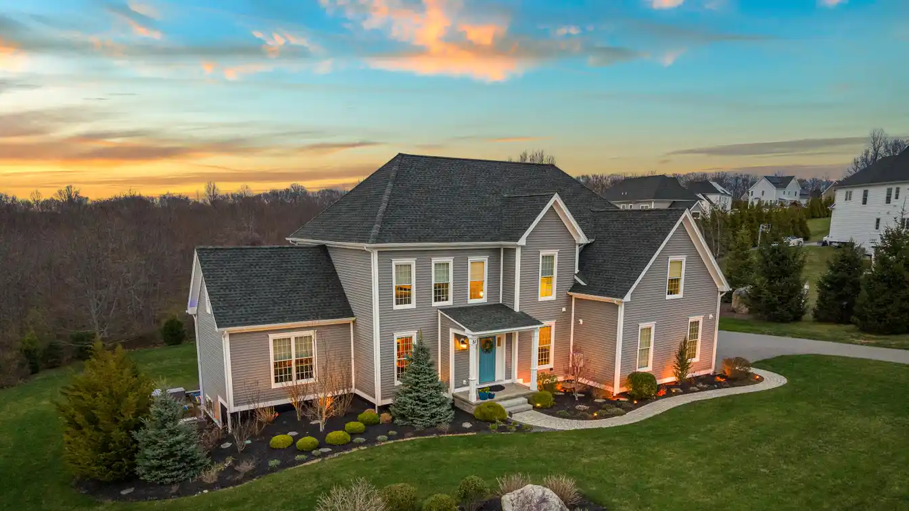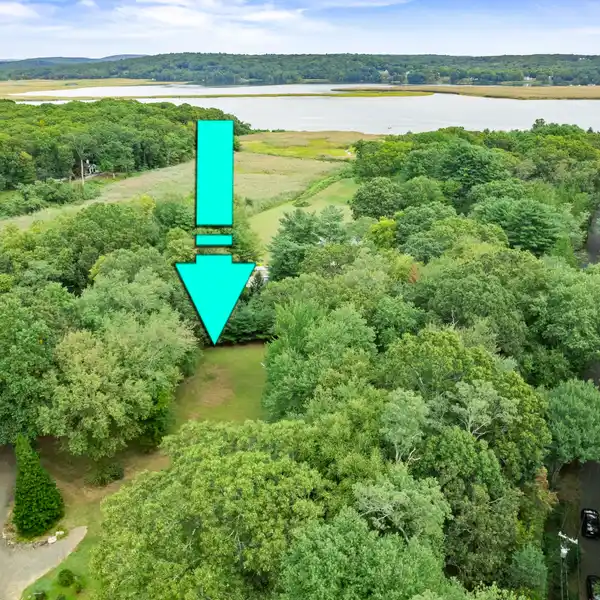Custom Luxury Estate in the Orchards
Welcome to 51 Arbor Crossing, a masterpiece of luxury in The Orchards, one of East Lyme's most prestigious communities. This custom-built estate offers 3 bedrooms, 2.5 baths, and 2,529 square feet of flawlessly designed living space. Residents of The Orchards enjoy exclusive access to a heated pool, tennis courts, and walking trails, creating a resort lifestyle. Step inside to soaring nine-foot ceilings with custom built-ins throughout. The kitchen is a vision of both beauty and function, featuring handcrafted cabinetry, and an expansive granite island. The living room's gas-vented fireplace adds warmth and refinement. The primary suite offers custom-built-ins, dual walk-in closets, with his and hers vanities, a cedar-lined closet, solid wood doors and the advanced whole-home security system. A heated three-car garage, with epoxy flooring, custom cabinetry, WiFi-enabled garage doors. The outdoor living spaces are exceptional, offering a seamless blend of entertainment and relaxation. The upper deck is newly renovated with Trex decking, privacy screens, and sleek wire railings providing a modern and private outdoor setting, while the expansive lower-level stone patio has a built-in grilling station, refrigerator and TV that are complemented by a ten-foot fire table. The deck and patio glow at night with ambient lighting. A fully automated irrigation system sourced from private well water keeps the cost down and the meticulously manicured .55-acre estate lush year-round.
Highlights:
- Custom-built-ins throughout
- Handcrafted cabinetry and granite island
- Gas-vented fireplace in living room
Highlights:
- Custom-built-ins throughout
- Handcrafted cabinetry and granite island
- Gas-vented fireplace in living room
- Dual walk-in closets with custom vanities
- Heated three-car garage with epoxy flooring
- Outdoor stone patio with built-in grilling station
- Upper deck with Trex decking and privacy screens
- Ten-foot fire table on patio
- Fully automated irrigation system from private well
- Soaring nine-foot ceilings with solid wood doors

