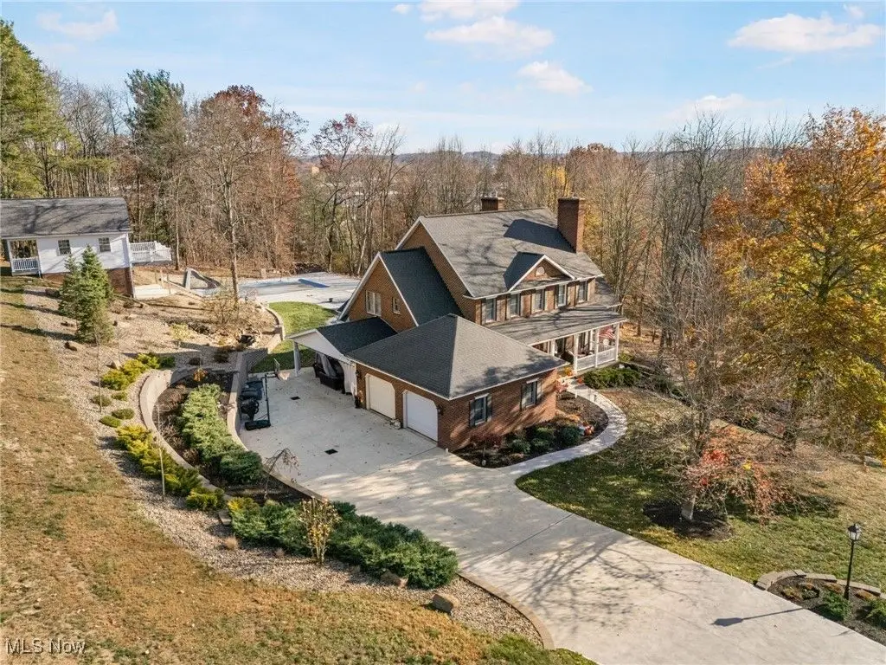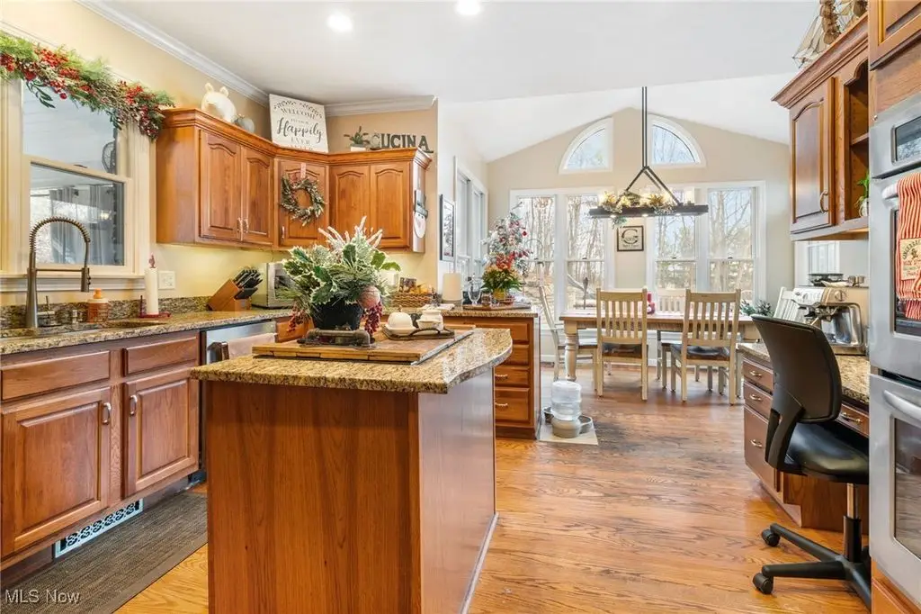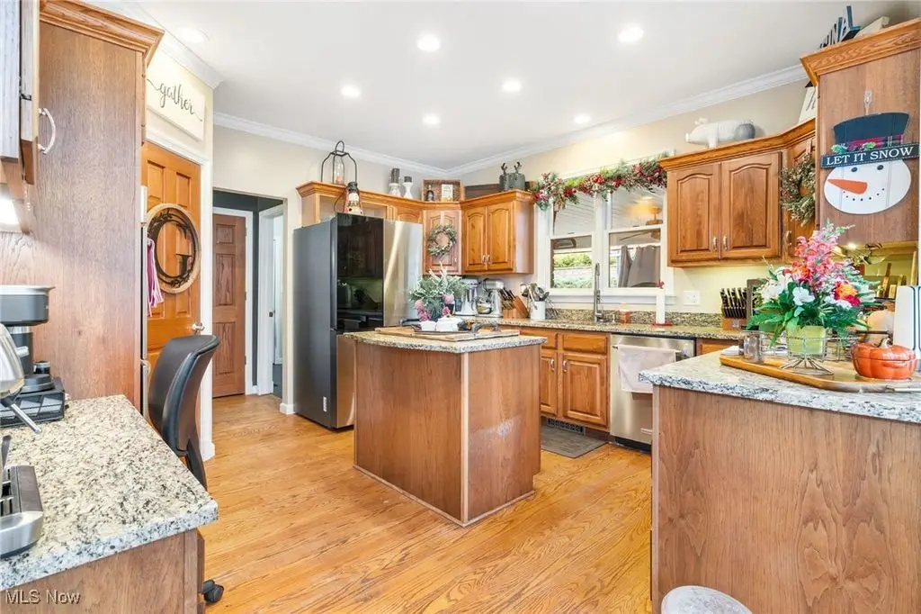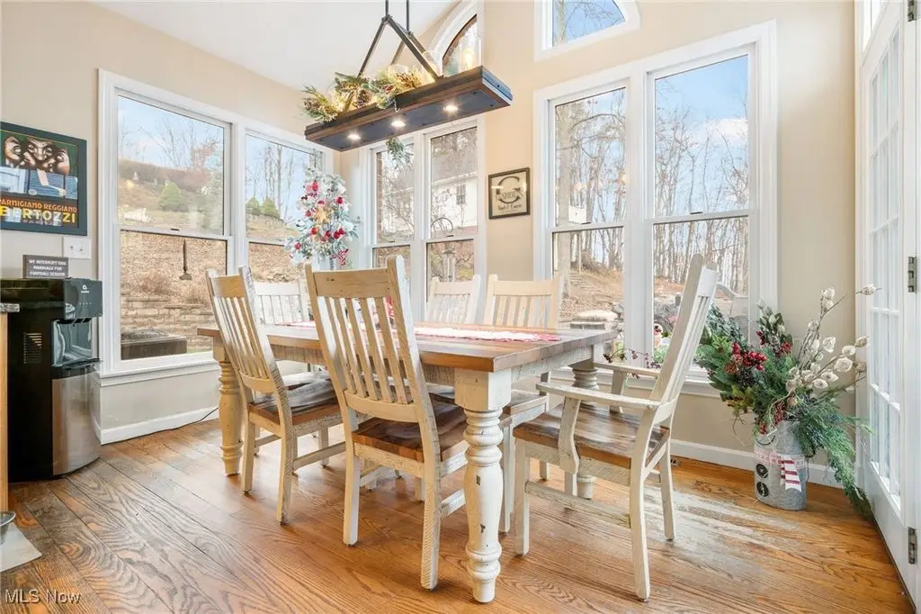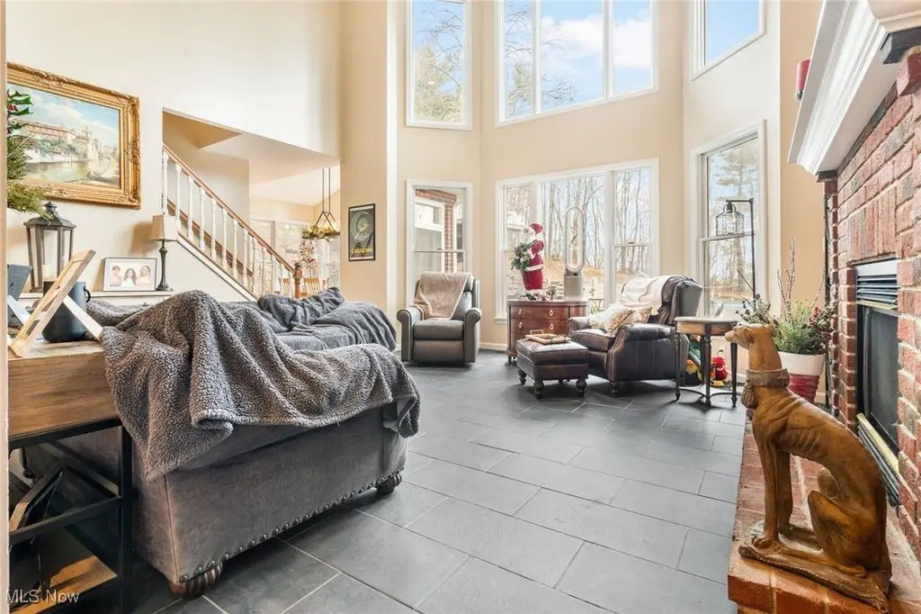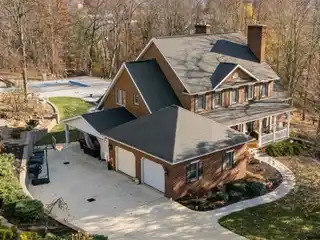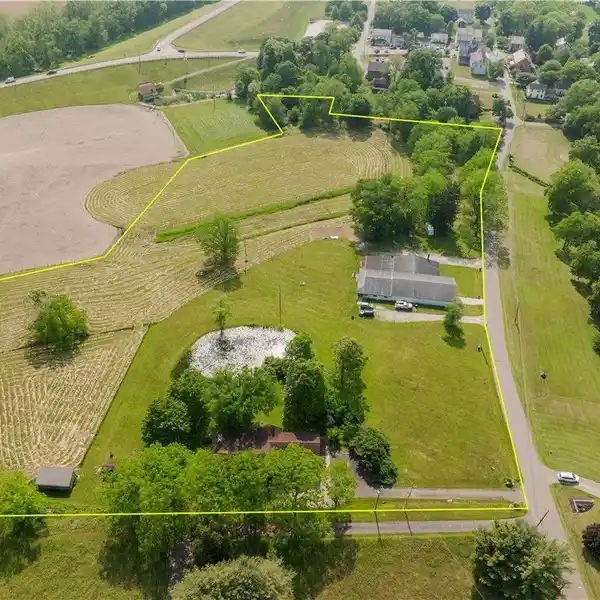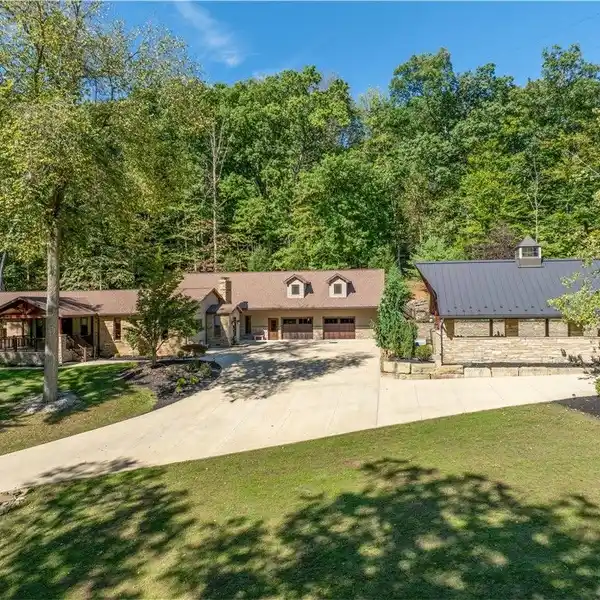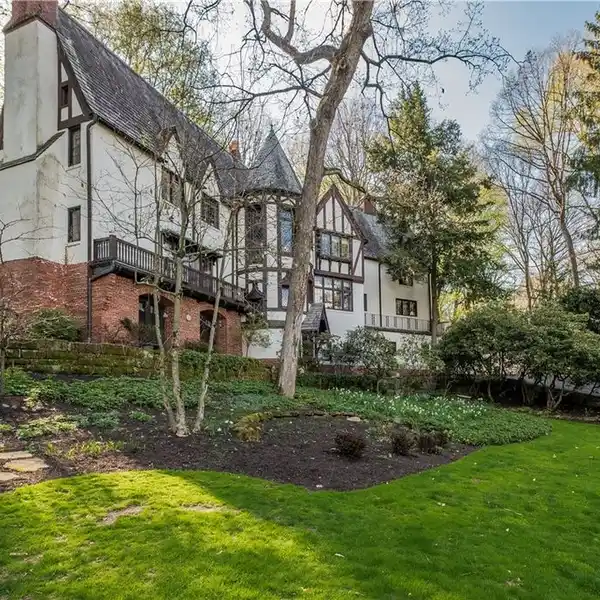Amazing Home in an Incredible Location
2057 Woodhaven Drive Northwest, Dover, Ohio, 44622, USA
Listed by: Howard Hanna Real Estate Services
Entertainers Paradise!! Amazing home in prestigious Willow Glens allotment on the edge of Dover with seclusion and woods to the rear. Large 2 story brick contemporary situated on 1.658 Acres in the Dover School District (one of the top rated in the county) Approx 5,000 sq.ft. of living space with open concept, crown molding, 9' ceilings and 6 panel doors, quality throughout. Kitchen with granite countertops, Hardwood floor, center island, stainless steel appliances and eating area. 1st floor laundry with built in cabinets. Large Living room with vaulted ceiling, floor to ceiling brick fireplace and wall of windows looking out to back yard. 1st floor office. Formal Dining Room. 1st floor Master Suite with walk-in closet, spacious master bath, whirlpool tub and access to rear patio. The 2nd floor has 3 bedrooms, 2 baths (one Jack and Jill bath) and balcony overlooking the living room. Finished LL with built in bar elevated pub style sitting area, game area, fireplace, 2 bedrooms and a full bath. Cost to finish basement was $180,000. Unbelievable back yard with huge paver patio, retaining walls, firepit, inground pool, sauna, changing room/storage shed, and covered side patio over $300,000 invested. Also includes 16' x 26' 2 story (1,664 sq.ft.) Detached Rec Center (the 2nd floor is finished with drywall and carpet) overlooking the pool, ideal mancave, she-shed, fitness center or workshop. 2 car attached garage. All appliances stay. Fantastic Custom floor plan - the only one like it in Tusc. Co. Priced below replacement value- with today's prices. The quality, amenities and location couldn't be replace for $849,000. Over $1,000,000 invested. Easy access to I-77- only 1.7 miles to Dover on/off ramp 26 minutes to Canton 39 minutes to Cambridge. Allow 24 hours notice to show- qualified buyers only.
Highlights:
Granite countertops
Vaulted ceiling with floor-to-ceiling fireplace
Inground pool with sauna
Contact Agent | Howard Hanna Real Estate Services
Highlights:
Granite countertops
Vaulted ceiling with floor-to-ceiling fireplace
Inground pool with sauna
Finished basement with built-in bar
Open concept with crown molding
Hardwood floors
Custom cabinetry
Balcony overlooking living room
Detached Rec Center
High-end stainless steel appliances


