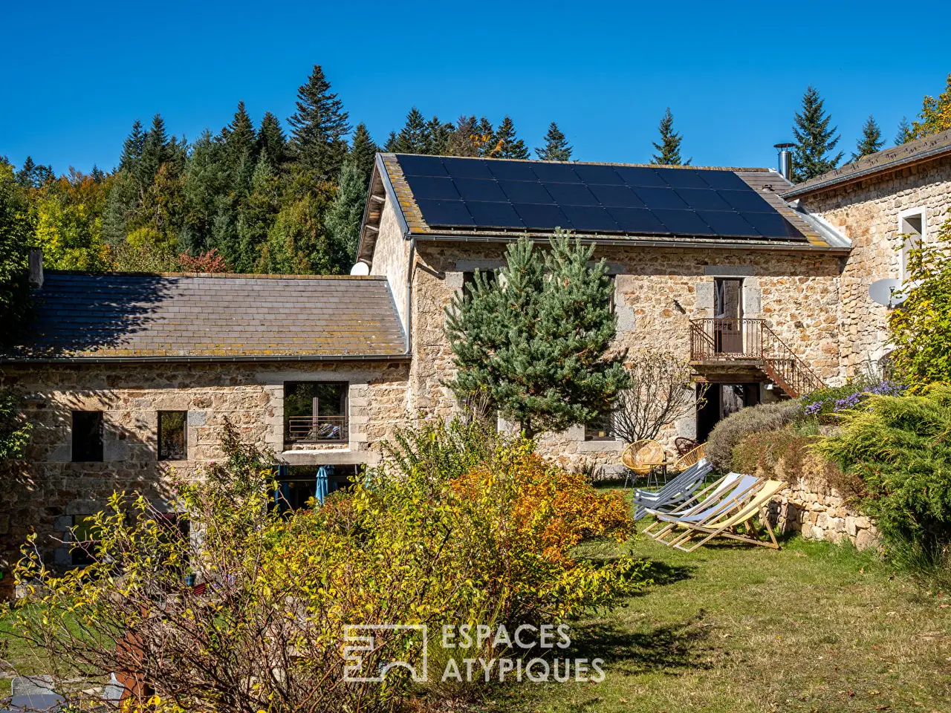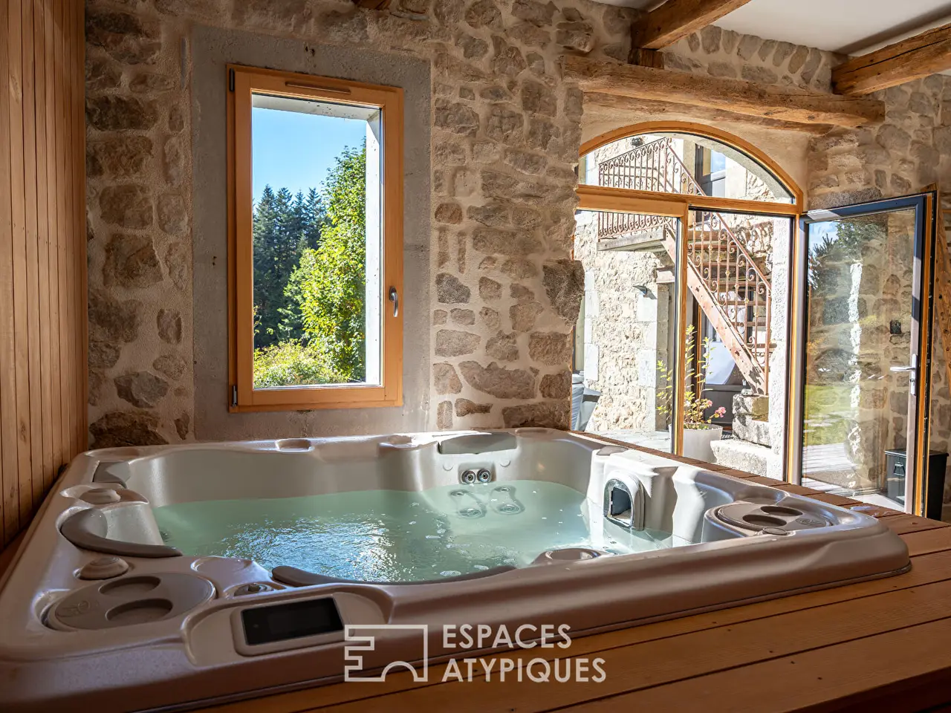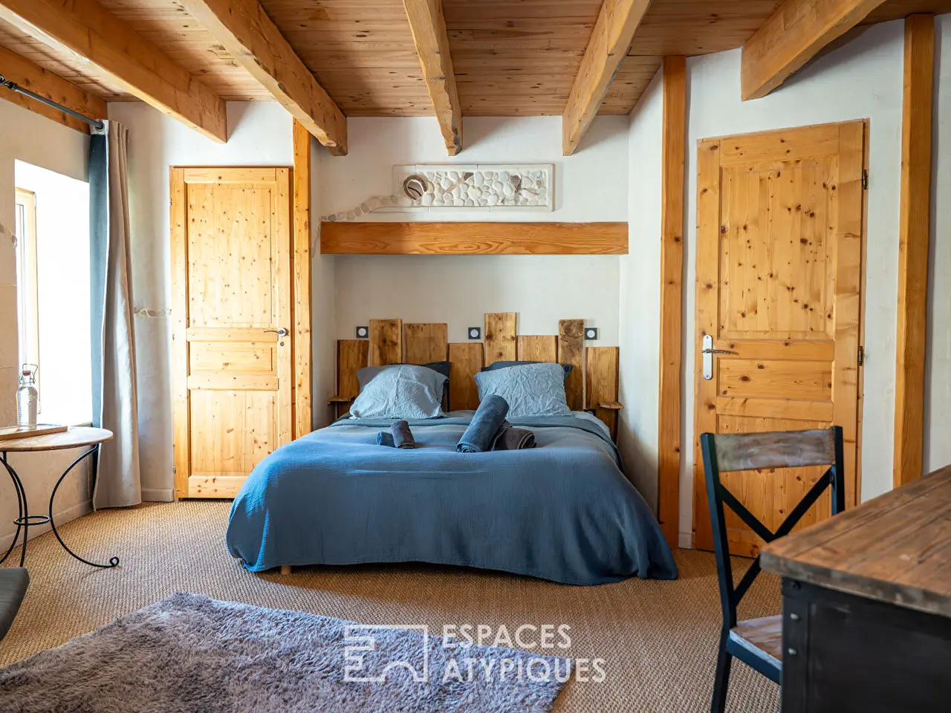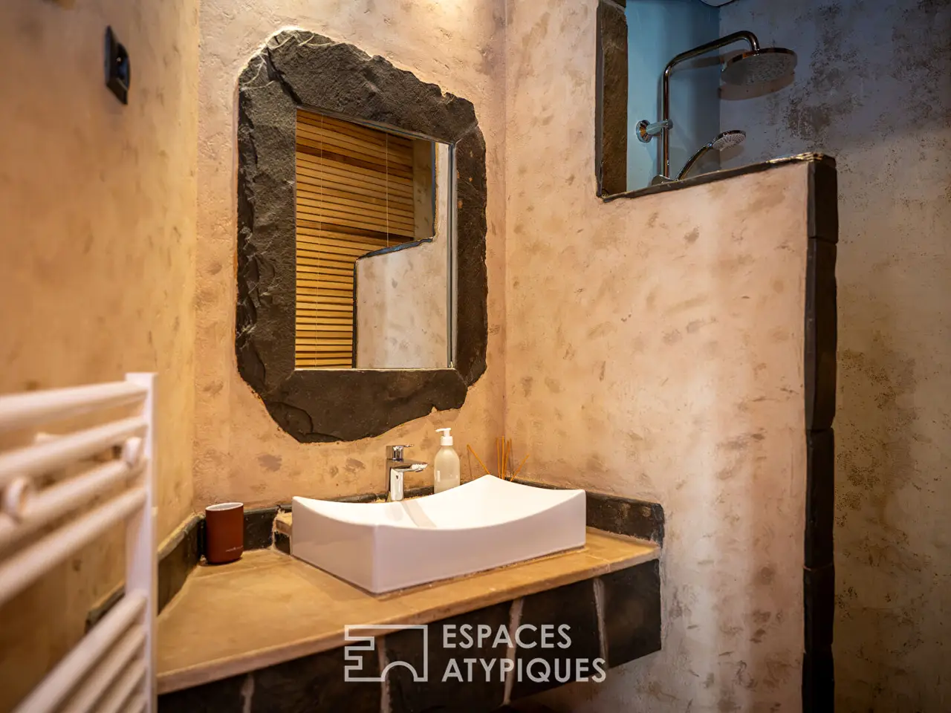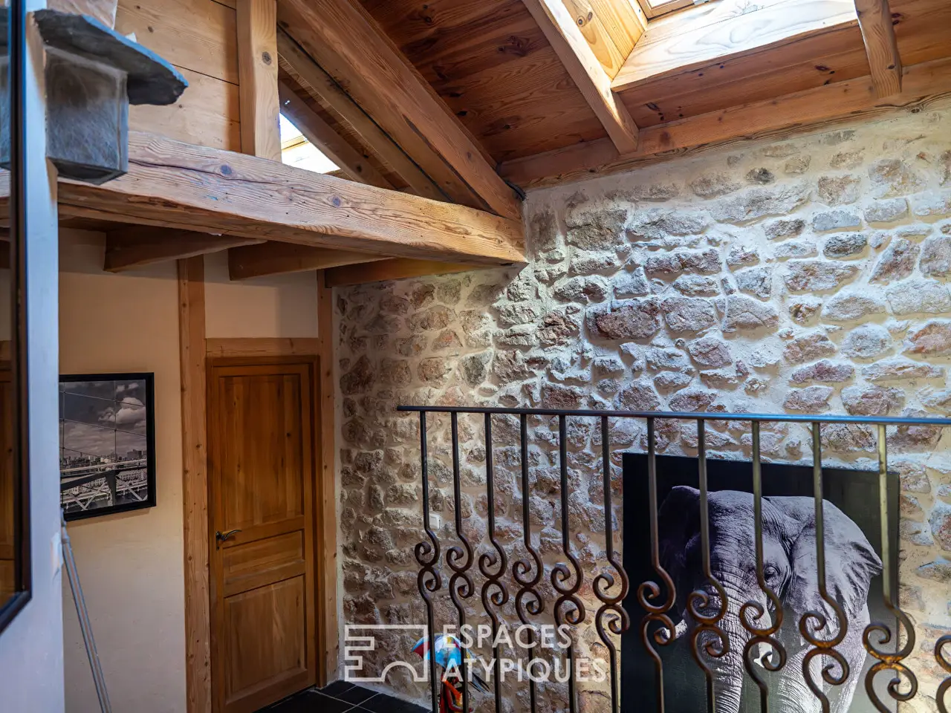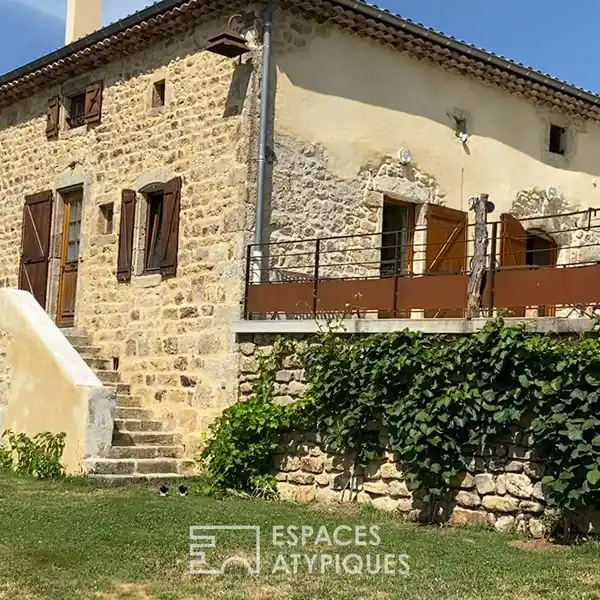Stunning Property in a Preserved Natural Setting
USD $1,241,694
Devesset, France
Listed by: Espaces Atypiques
In a preserved natural setting, perched at an altitude of 1,000 metres, this renovated former industrial mill offers an unusual home and a turnkey accommodation. Bordered by a small stream, away from any nuisance, the property enjoys a peaceful and secluded environment, where family and professional life can be combined. The area offers a wealth of outdoor leisure activities, and this comfortable estate promises an active stay where you can recharge your batteries. At your feet, hiking trails lead to Lake Devesset and its water sports centre. Le Chambon-sur-Lignon, 10 minutes away, offers amenities and tourist attractions.Sheltered by old walls, the terraces bask in the sun and offer views of the mountains. The property is set on 8,000 m2 of wooded land. A bread oven, a spring water fountain, an orchard and a vegetable greenhouse contribute to the site's self-sufficiency, while a trampoline and a gym with spa add to its appeal. A canopy and a car park also meet the needs of visitors. This estate, with a floor area of approximately 600 m2, offers several independent spaces. The house has a private area with 4 bedrooms, a shower room, an office and a bathroom with balneotherapy. The living room is centred around a dining room with a long table. It also opens onto a custom-built kitchen and a spacious lounge, nestled next to a monumental fireplace.The 390 m2 of living space is spread over two floors and offers four guest rooms with their respective amenities. A shared kitchen extending onto a balcony terrace is available for guests' use, as well as two other access points to the garden for greater privacy.Useful annexes, a separate 40 m2 one-bedroom gite, and an 85 m2 room equipped for receptions or seminars, including a pantry and toilets, complete the property's offering. Geothermal heating, solar panels and compliance with public building standards ensure the property's conformity and energy efficiency.Recent renovations have made it possible to use all the solid structures provided by the site and the successful combination of materials, harmonising it in a sustainable way.Please contact Rachel on +44 (0)783 187 278 or rachel.chirouze@espaces-atypiques.comEstimated annual energy costs for standard usage: €1,898 including VAT (subscriptions included).REF. 599DAAdditional information* 18 rooms* 9 bedrooms* 1 bathroom* 6 shower rooms* Outdoor space : 8000 SQM* Property tax : 3 111 €Energy Performance CertificatePrimary energy consumptionc : 118 kWh/m2.yearHigh performance housing*A*B*118kWh/m2.year4*kg CO2/m2.yearC*D*E*F*GExtremely poor housing performance* Of which greenhouse gas emissionsa : 4 kg CO2/m2.yearLow CO2 emissions*4kg CO2/m2.yearA*B*C*D*E*F*GVery high CO2 emissionsAgency feesThe fees include VAT and are payable by the vendorMediatorMediation Franchise-Consommateurswww.mediation-franchise.com29 Boulevard de Courcelles 75008 ParisInformation on the risks to which this property is exposed is available on the Geohazards website : www.georisques.gouv.fr
Highlights:
Monumental fireplace
Gym with spa
Custom-built kitchen
Contact Agent | Espaces Atypiques
Highlights:
Monumental fireplace
Gym with spa
Custom-built kitchen
Balneotherapy bathroom
Geothermal heating
Solar panels
Terraces with mountain views
Wooded land
Spring water fountain
