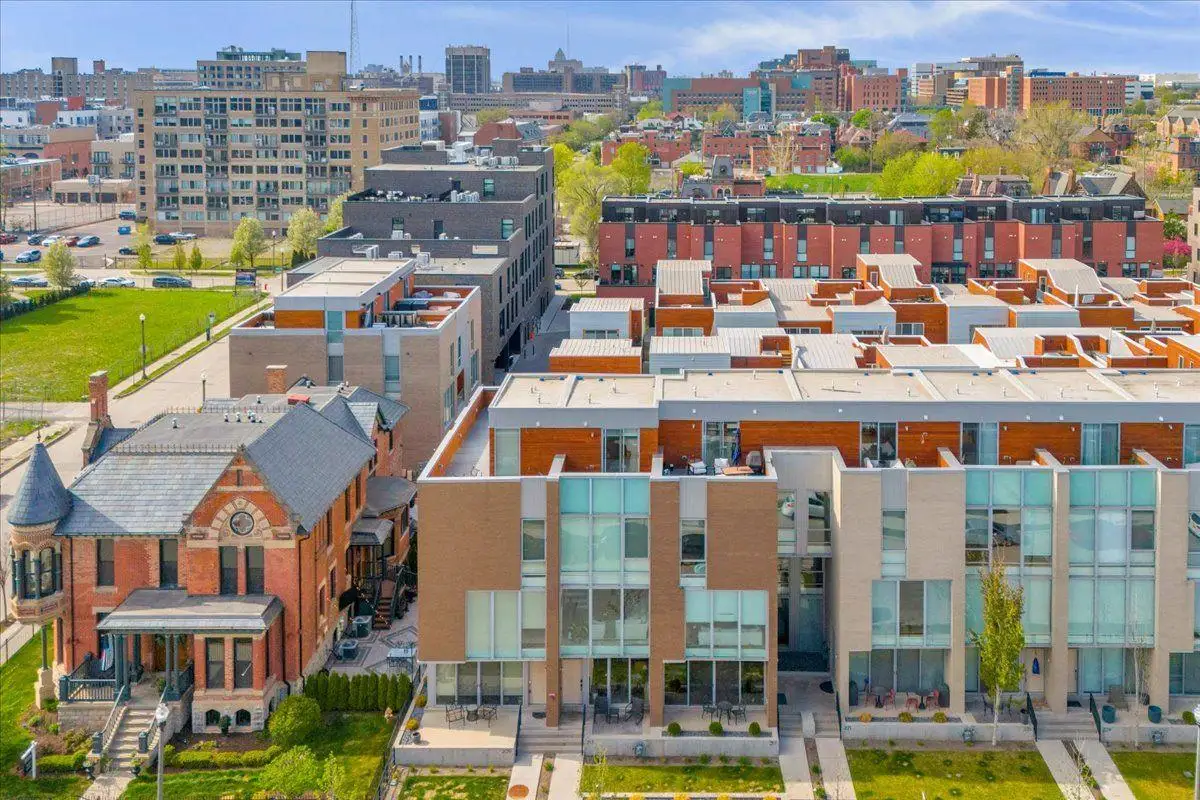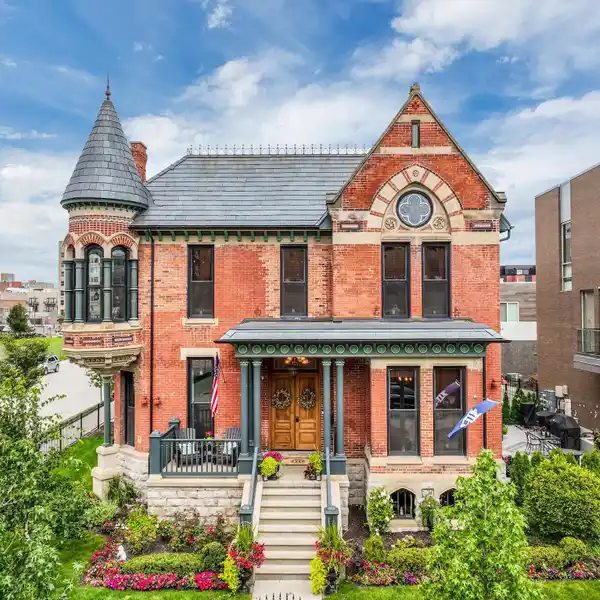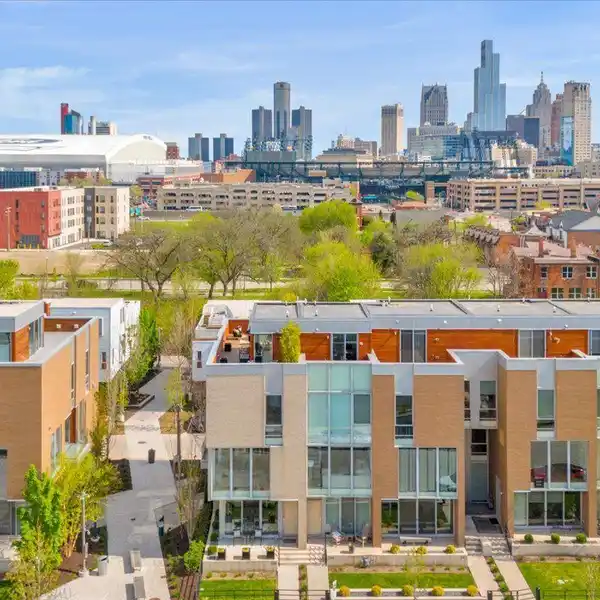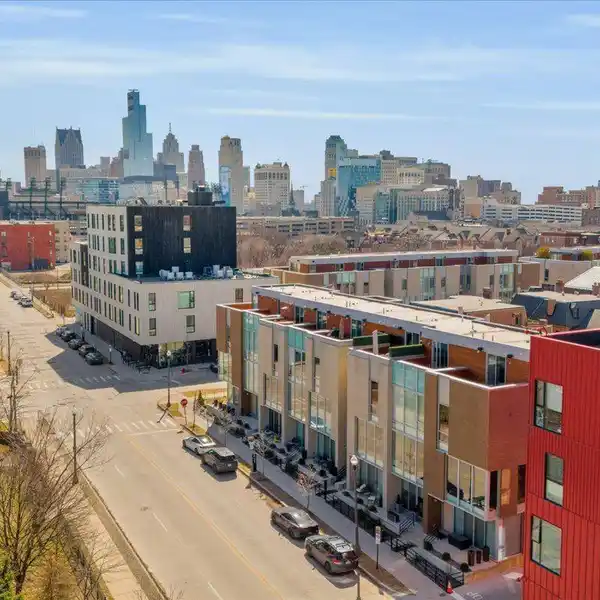Brush Park Townhouse with Private Rooftop Spaces
Rooftop terraces, city views, and no neighbors above or below? Say less. This 2-bed, 2.5-bath Brush Park townhouse is bringing all the vibes—with two private rooftop outdoor spaces, a rooftop lounge prepped for your future bar setup, and a 2-car attached garage to keep it easy. Downstairs, the first-floor flex studio space is perfect for your WFH zone, gym, or creative corner—plus a welcoming 10x7 front porch to match. Inside, the kitchen is bright and bold with 42" white shaker cabinets (with glass accents), quartz counters, and a large island built for entertaining. Stainless steel gas range, microwave, and dishwasher—all the boxes checked. The hardwood? Wide-plank and running through the entire unit—including the stairs. The kitchen also walks out to your own private balcony (because of course it does). The primary suite is spa-level with a walk-in Euro-glass shower, dual sinks, quartz counters, and two showerheads for a little extra luxury. The second bedroom has a full wall of windows and the second full bath brings style with quartz and 12x24 tile. Laundry is conveniently on the bedroom level. NEZ tax savings. Tankless water system. Dual high-efficiency furnaces, humidifiers + AC. Just two blocks from the QLine and walkable to all four major stadiums. If you’re looking for a sleek city escape with room to host, stretch out, and live elevated, this is it!
Highlights:
- Private rooftop outdoor spaces
- Rooftop lounge with bar setup
- Wide-plank hardwood flooring
Highlights:
- Private rooftop outdoor spaces
- Rooftop lounge with bar setup
- Wide-plank hardwood flooring
- Euro-glass walk-in shower
- Bright kitchen with white shaker cabinets
- Quartz countertops throughout
- Large kitchen island for entertaining
- Stainless steel gas range, microwave, and dishwasher
- Full wall of windows in the second bedroom
- Front porch and private balcony













