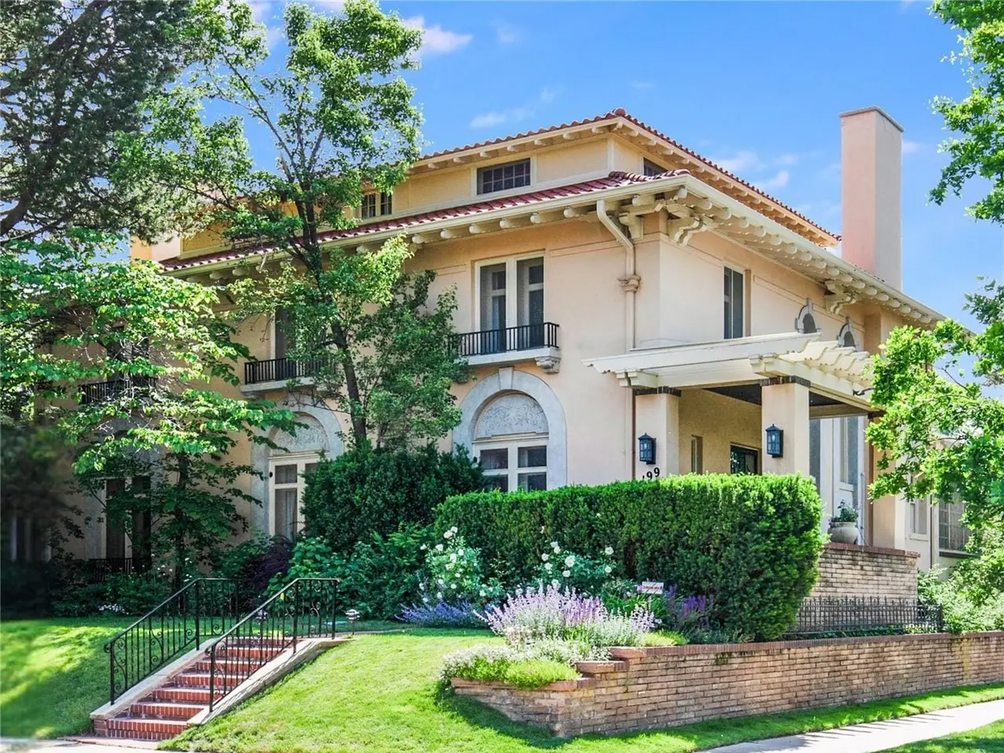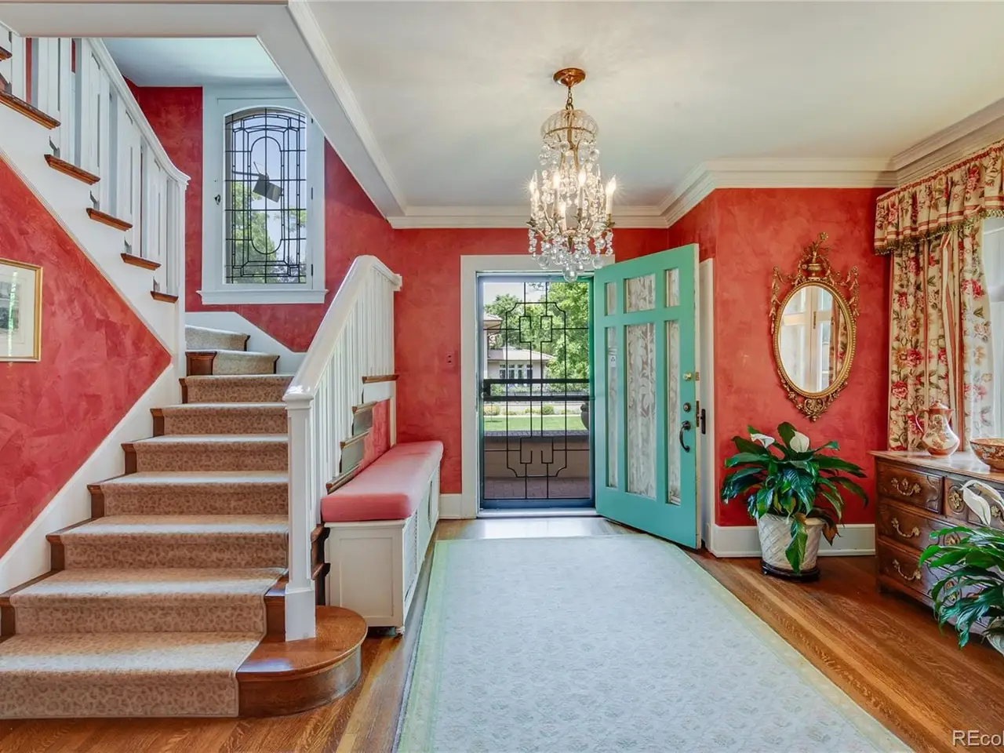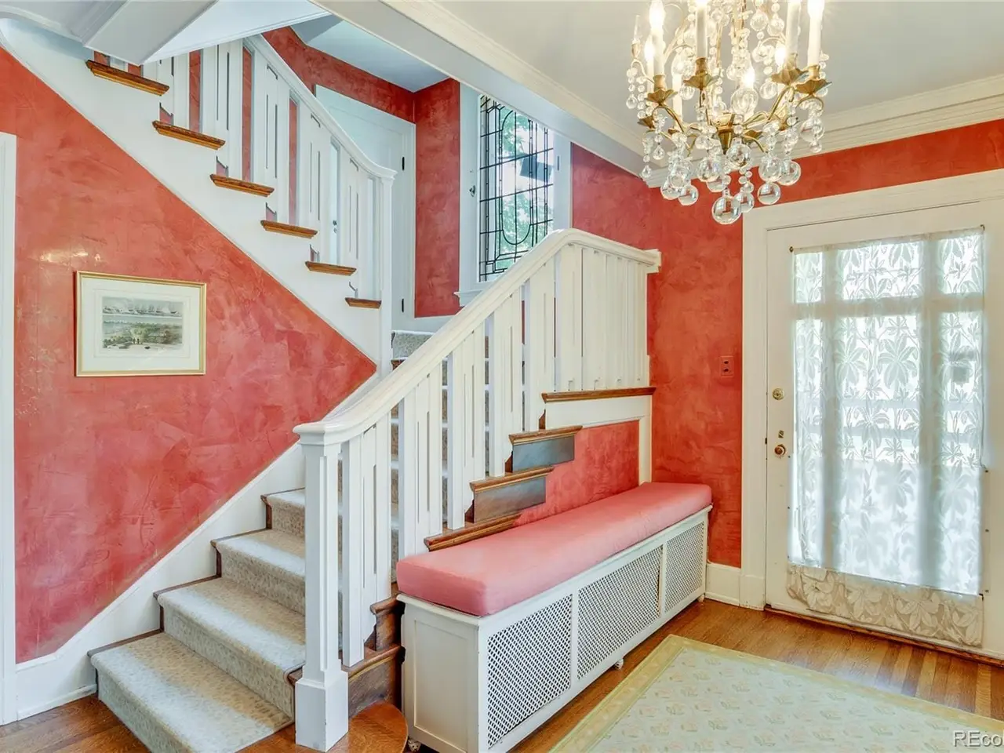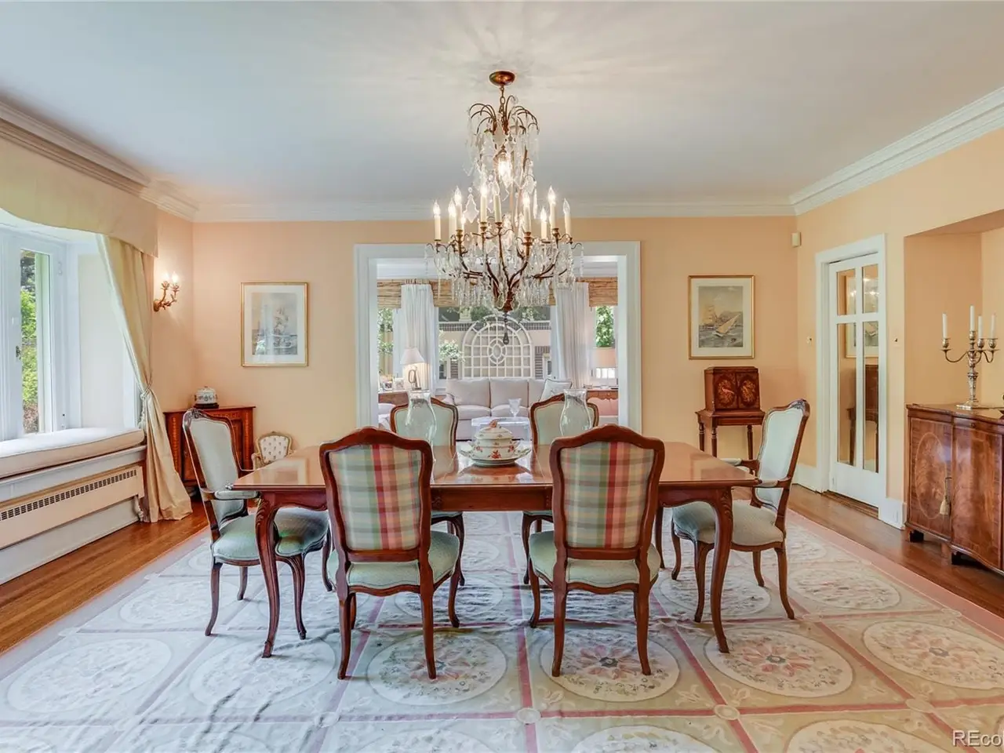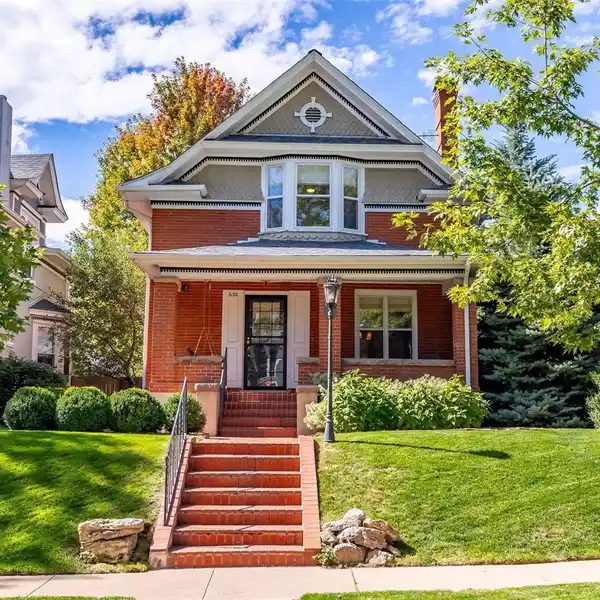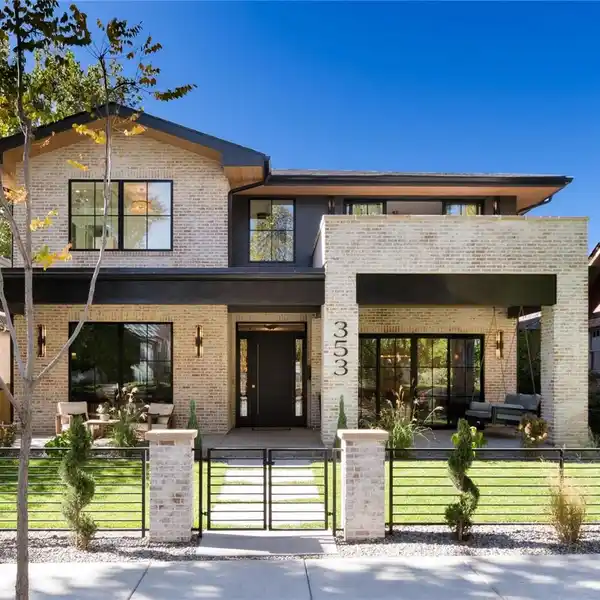Elegance and Luxury in the Historic Country Club Neighborhood
199 Lafayette Street, Denver, Colorado, 80218, USA
Listed by: Annzo Phelps | Kentwood Real Estate
This home is on the market for the first time in 29 years. 199 Lafayette Street is in the heart of the Historic Country Club neighborhood. It boasts the elegance and luxury of a bygone era. Built by talented craftsmen with impeccable attention to detail, to include crown moldings, leaded glass windows, inlaid floors, beautiful built-in bookcases, French doors and bay windows. Each room was thoughtfully designed for gracious living, flow and function. The living room has four French Doors, a wood burning fireplace and opens to both the formal dining room and a screened in porch to while away evenings. The dining room has a large bay window and a silver closet. The Sun Room has an abundance of windows that overlook the garden and a side patio. The kitchen is complete with a large Butler's Pantry with glass-front cabinets, drawers galore and an original tin sink. The breakfast room over looks the west patio. The home has both a front staircase and a back staircase. One the second floor the Primary bedroom suite has 3 large windows, an office, two closets and bath. There are 3 additional bedrooms, one with a gas fireplace that is used as a study. There is one more office and an additional bath. The third floor has a large bonus room that can be a retreat for children or a bedroom. There are two additional bedrooms and two baths. The basement has a Rec Room, Laundry, a Garden Room, Wine Room, Bath and fabulous storage. The Gardens are a delight. While formal in design they provide an urban sanctuary. The is a pergola for dining, an intimate patio for breakfast and perennials that bloom all summer. Above the garage is a carriage house with a living room, kitchen, bedroom and bath. 199 Lafayette is truly a remarkable property.
Highlights:
Leaded glass windows
Original tin sink
Wood burning fireplace
Listed by Annzo Phelps | Kentwood Real Estate
Highlights:
Leaded glass windows
Original tin sink
Wood burning fireplace
Butler's Pantry
Wine Room
French Doors
Bay window
Carriage house
Crown moldings
Inlaid floors
