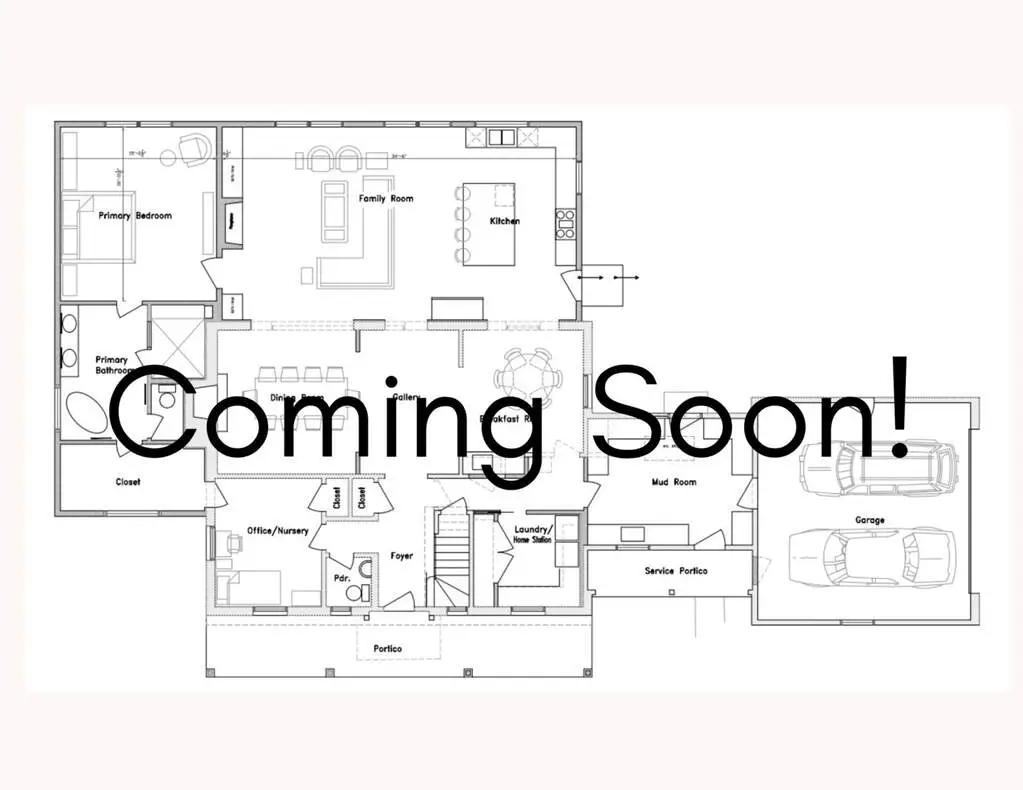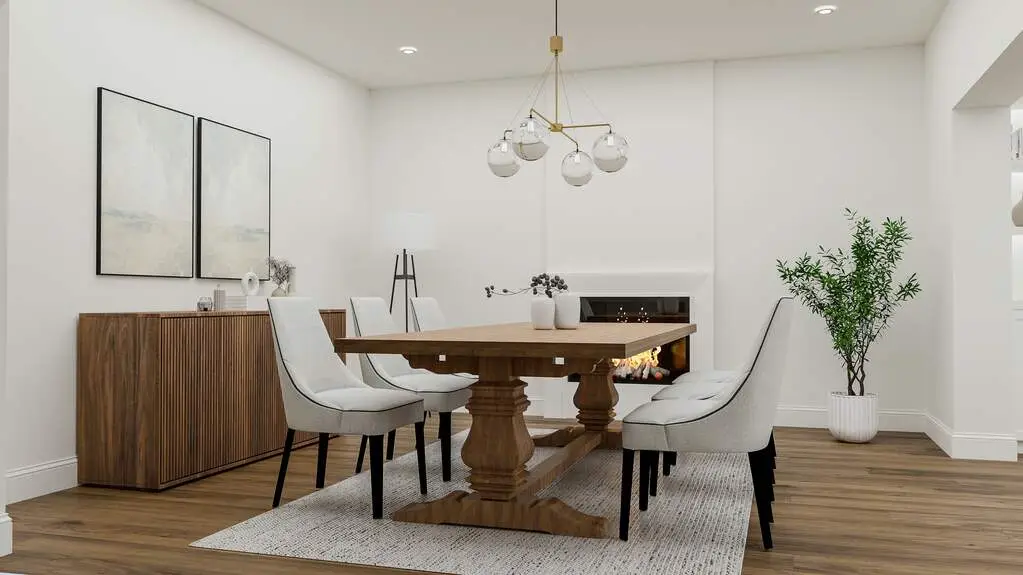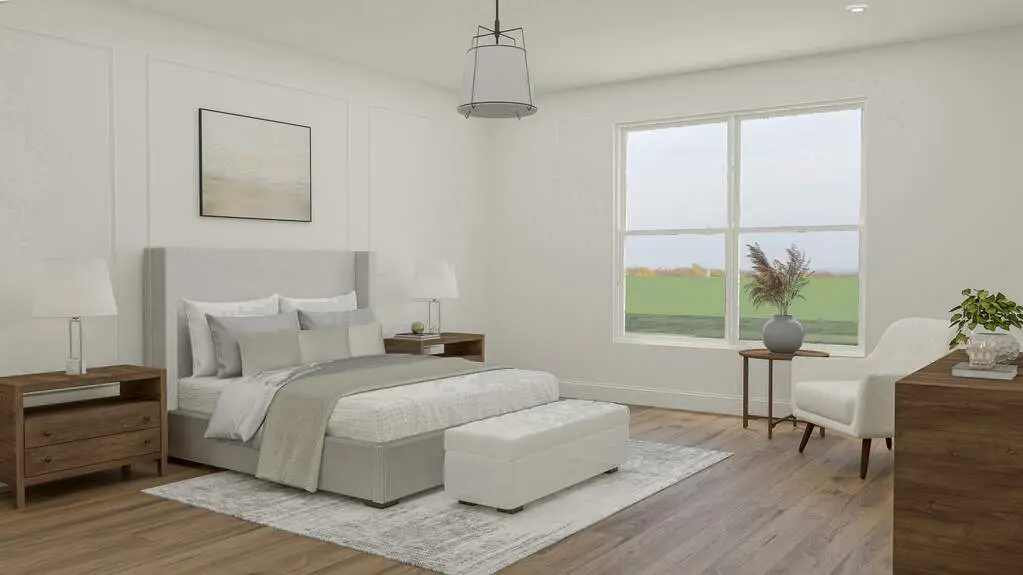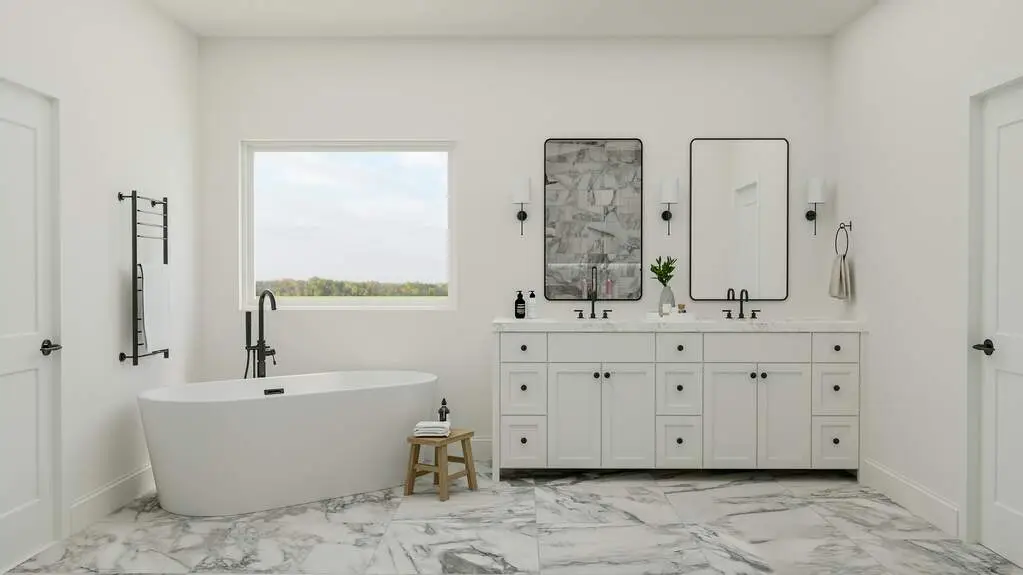住宅
707 Brierhill Road, Deerfield, Illinois, 60015, USA
列出者: Tami Hamilton | @properties佳士得国际地产
Be among the first to see this whole-house luxury renovation with brand-new addition, now in the final stages of completion on one of Deerfield's most desirable streets. Showings are available while finishing touches are underway, with anticipated completion by mid-October. The expanded floor plan includes a stunning new kitchen with Thermador appliances, 48" dual-fuel range, quartz counters, and large center island, a spacious family room with fireplace and built-ins, breakfast room with butler's pantry, dining room, office, and a thoughtfully designed mudroom/command center with laundry, pantry, and storage. The new main-level primary suite offers a spa-like bath with heated floors, dual vanities, and walk-in closet. Upstairs are four bedrooms with two new full baths, while the redesigned lower level includes a recreation room, sixth bedroom/exercise room, full bath, and storage. The exterior is equally transformed with a new roof, Marvin windows, Hardie Board siding, gutters, shutters, front portico, and 25' patio. All mechanicals, plumbing, and electrical are brand new. Located in Kipling and Shepard school districts, this home combines timeless curb appeal, luxury finishes, and modern design-all just weeks from completion.
亮点:
Thermador 电器
带嵌入式壁炉
Butler's pantry
列出者 Tami Hamilton | @properties佳士得国际地产
亮点:
Thermador 电器
带嵌入式壁炉
Butler's pantry
主层水疗浴室
马文窗户
娱乐室
Hardie Board 壁板
Front portico
加热地板
健身房

















