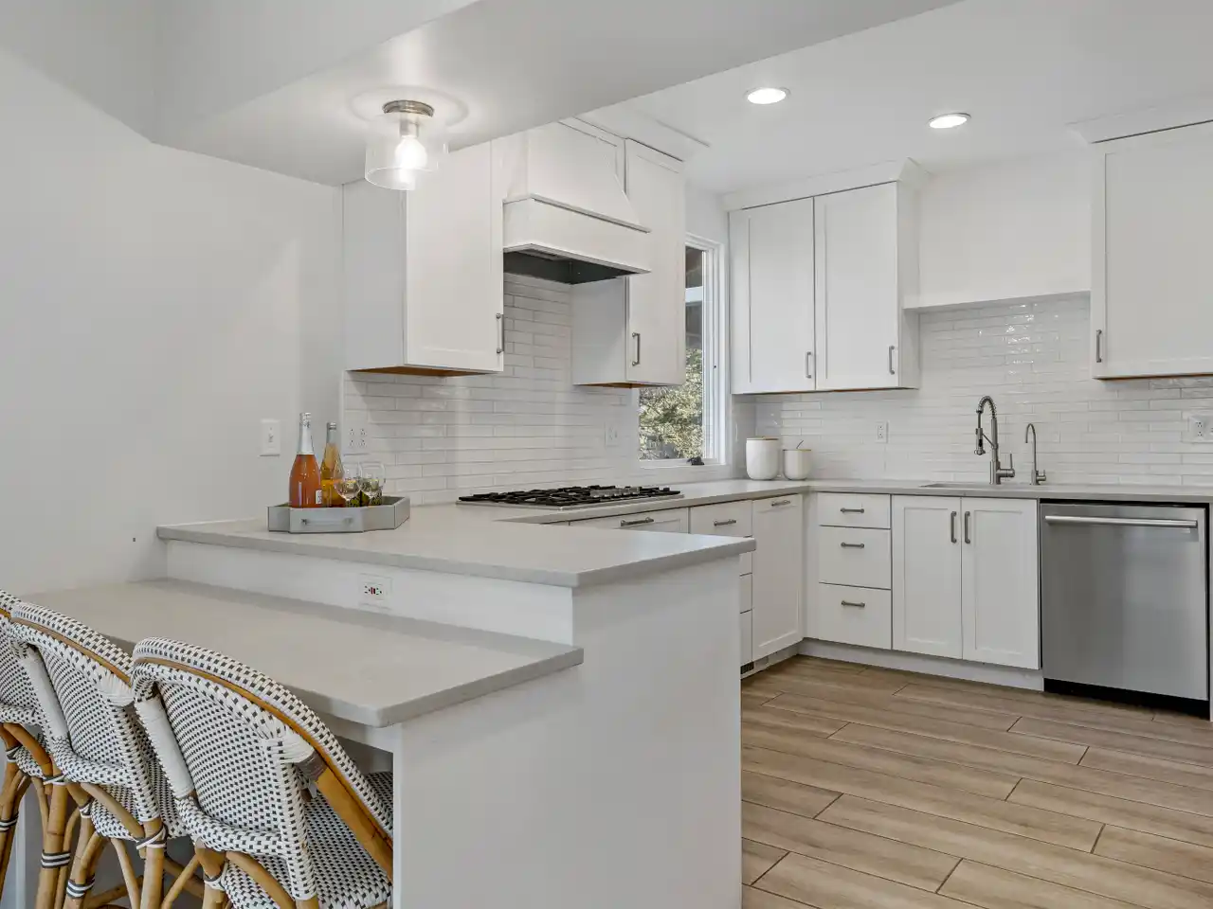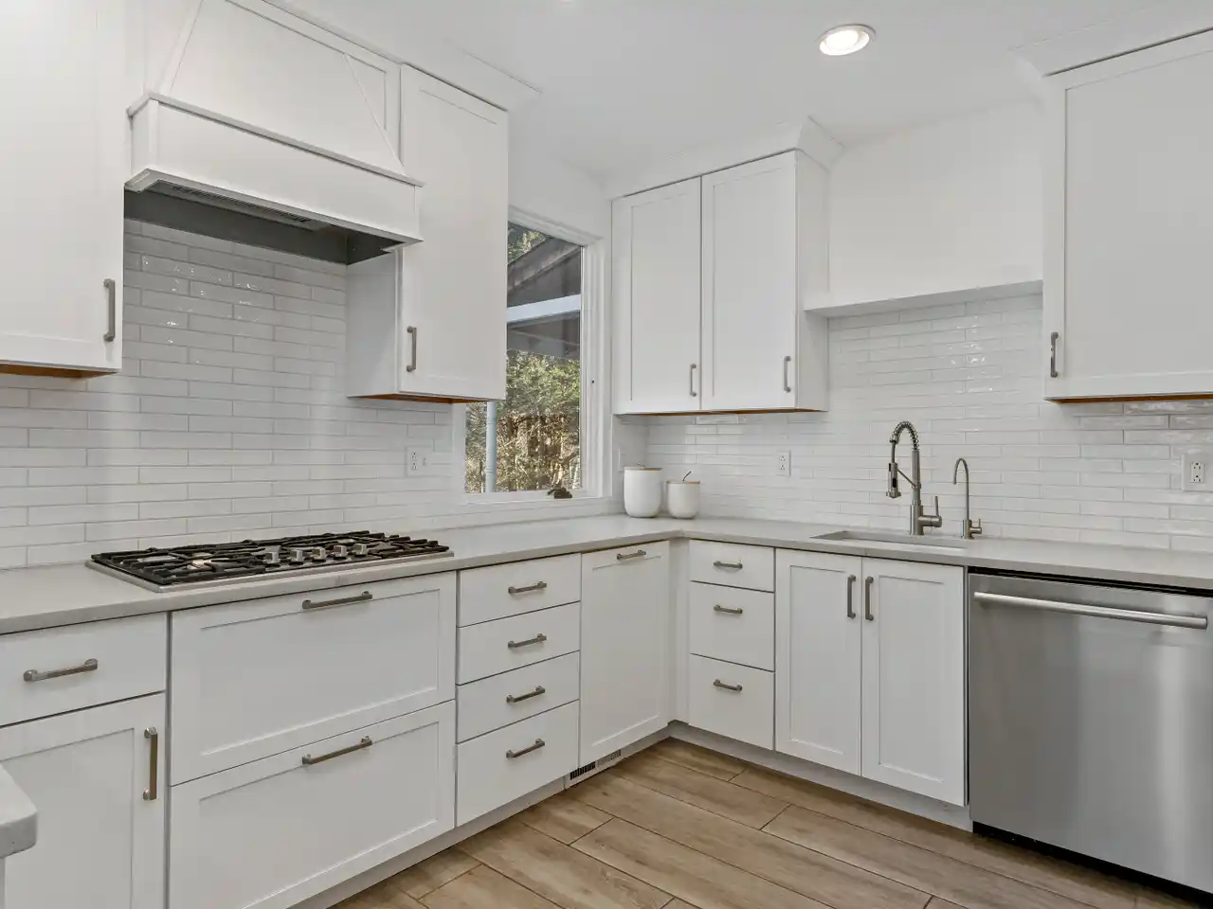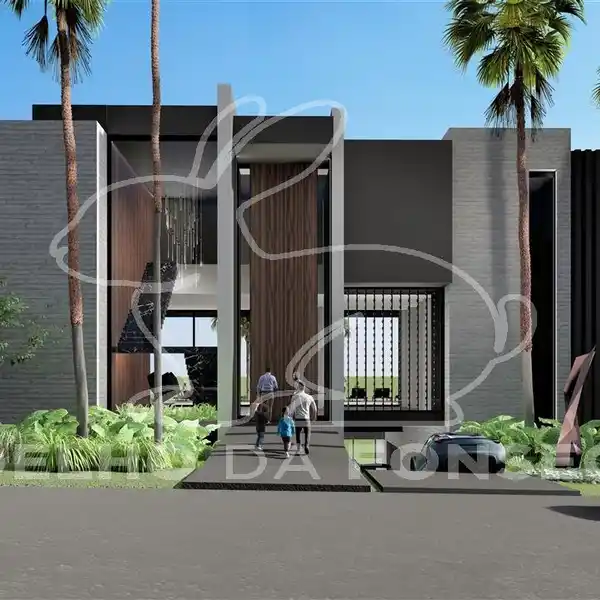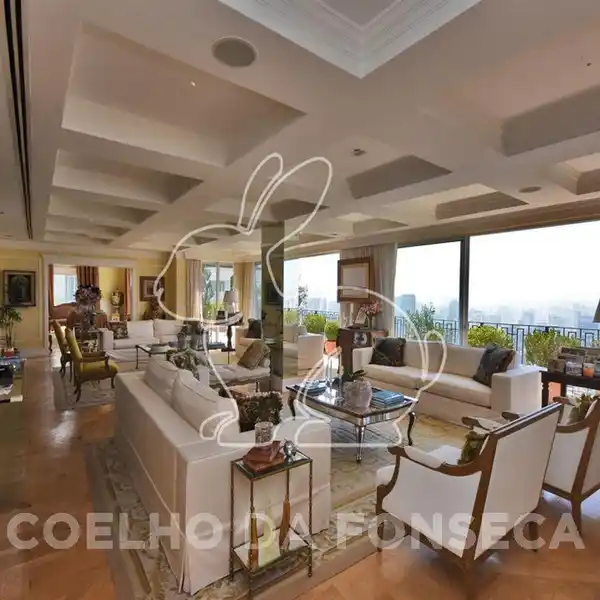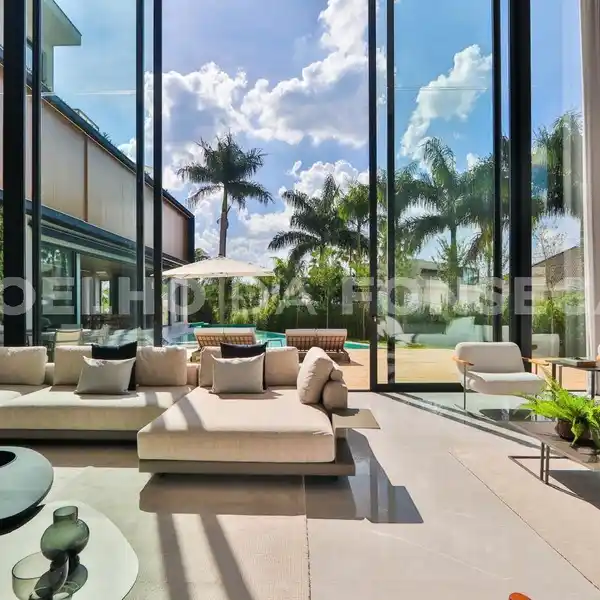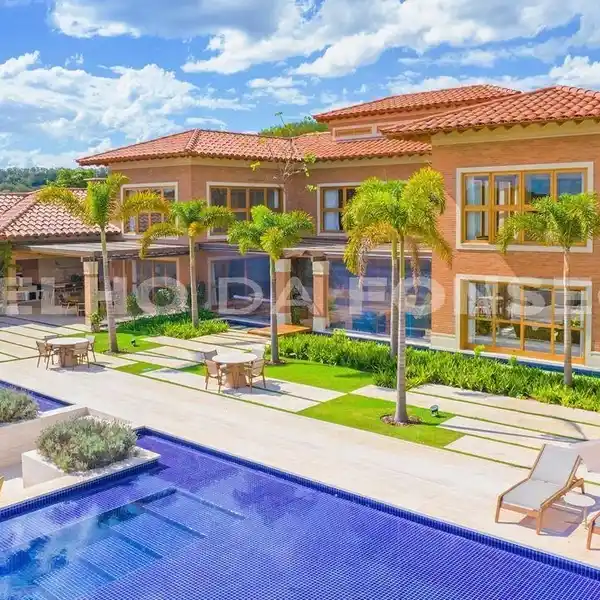Classic Charm Meets Modern Comfort
Welcome to 319 Middlesex, where classic charm meets modern comfort! This stunning 4-bed, 3-full-bath home boasts a spacious and thoughtfully designed layout, featuring 9-foot ceilings on the 1st floor and a beautifully renovated kitchen. Nestled on a level lot, the home offers inviting spaces both inside & out. A sun-drenched sunroom welcomes you, perfect for greeting guests or enjoying peaceful moments. The formal living room exudes warmth w/ its charming beamed ceilings & stone fireplace, creating a cozy retreat. The formal dining room seamlessly transitions into the newly updated gourmet kitchen, complete with sleek cabinetry, new countertops, stainless steel appliances, and a convenient breakfast bar-ideal for entertaining. Step down into the expansive family room, where sliding doors open to a back deck, perfect for outdoor dining and gatherings. The main-floor bedroom w/ full bath provides flexibility for guests/home office. Upstairs, the luxurious primary suite features a vaulted ceiling, spacious walk-in closet, full bath and private balcony overlooking the serene property. Two add'l bedrooms and another full bath complete the 2nd floor. A charming wraparound deck connects the front & backyard, enhancing the home's appeal, while the oversized heated garage/workshop offers ample storage or hobby space. Located less than a mile from town w/ easy access to trains, shopping, dining, and parks, this home offers incredible convenience, great functionality and tranquility. Incredible walkability factor! This home is ideally situated in the heart of Darien.
Highlights:
- Stone fireplace
- Renovated gourmet kitchen
- Vaulted ceilings
Highlights:
- Stone fireplace
- Renovated gourmet kitchen
- Vaulted ceilings
- Sun-drenched sunroom
- Expansive family room




