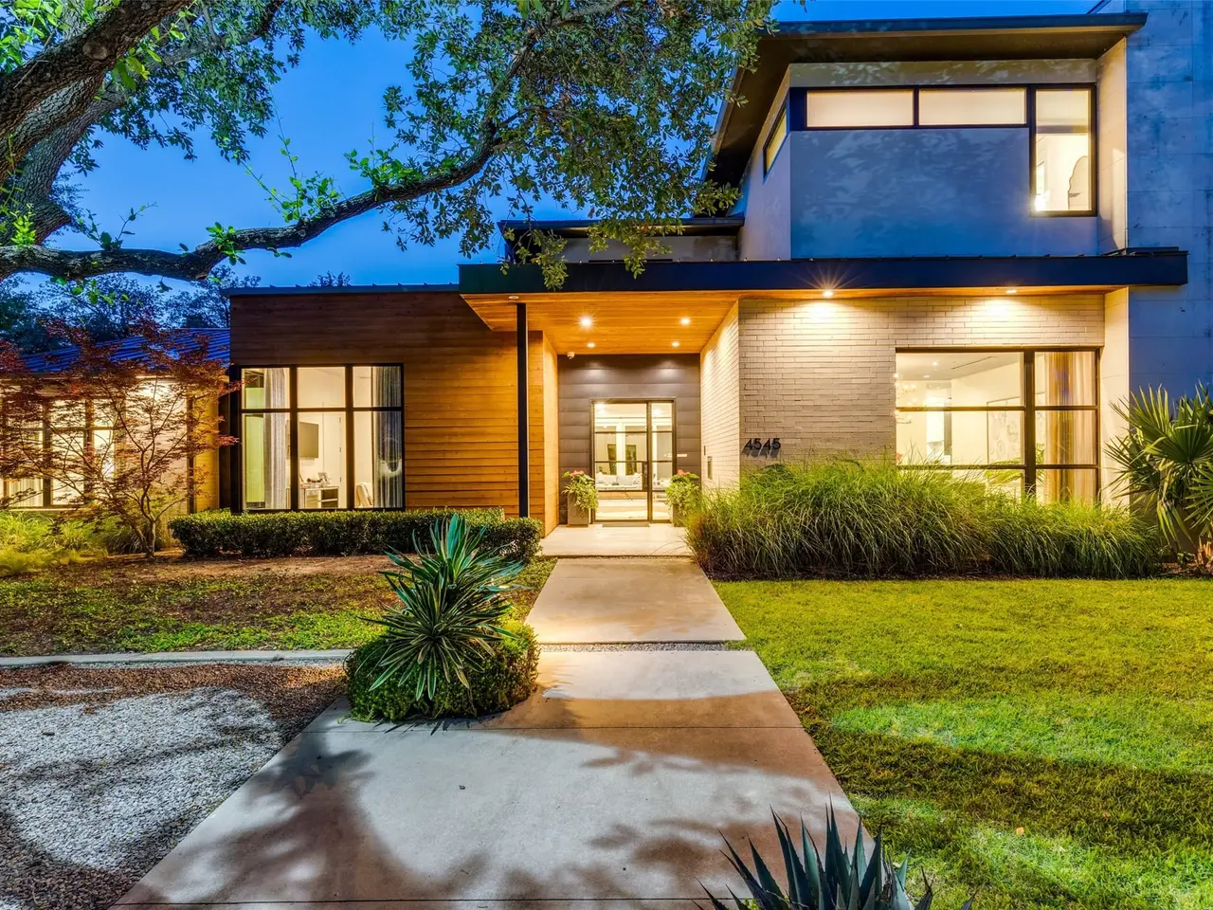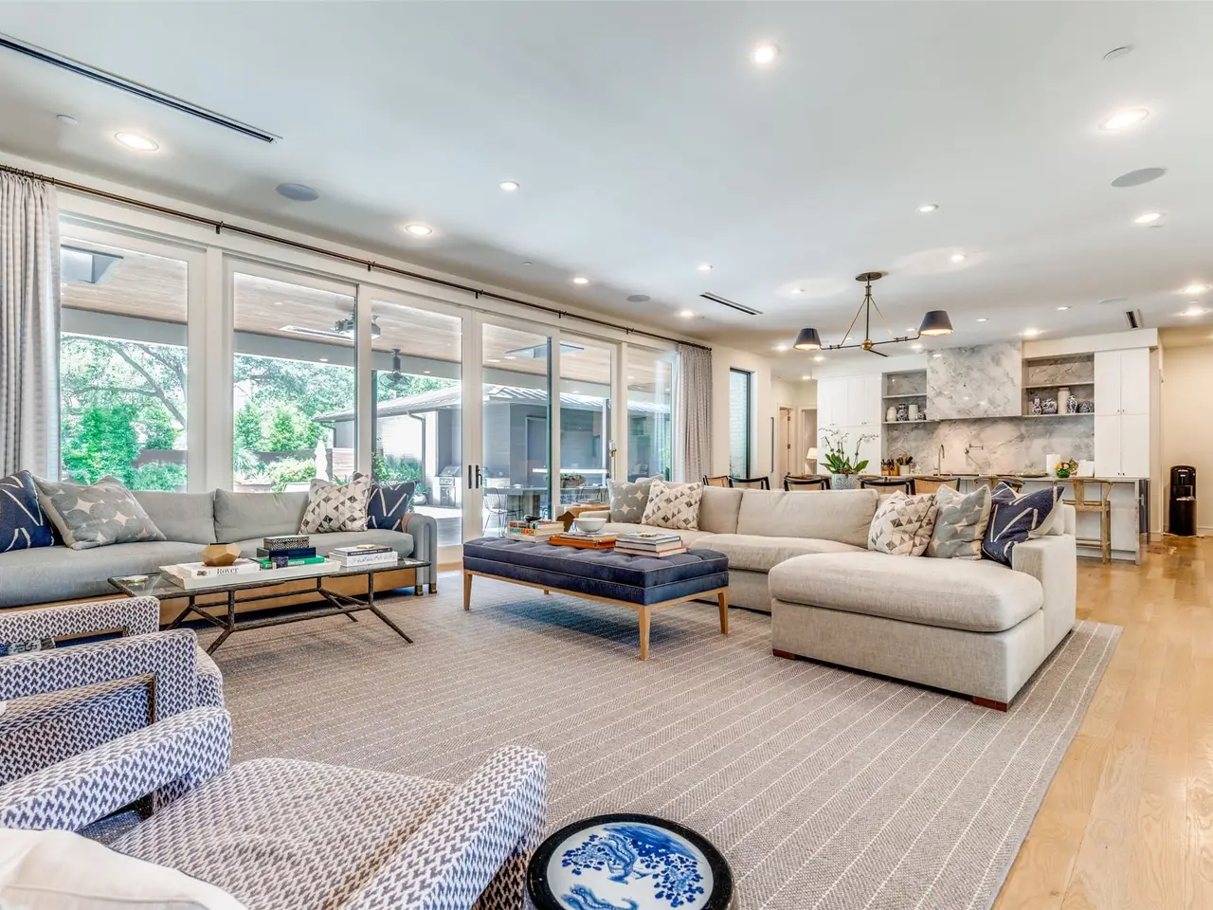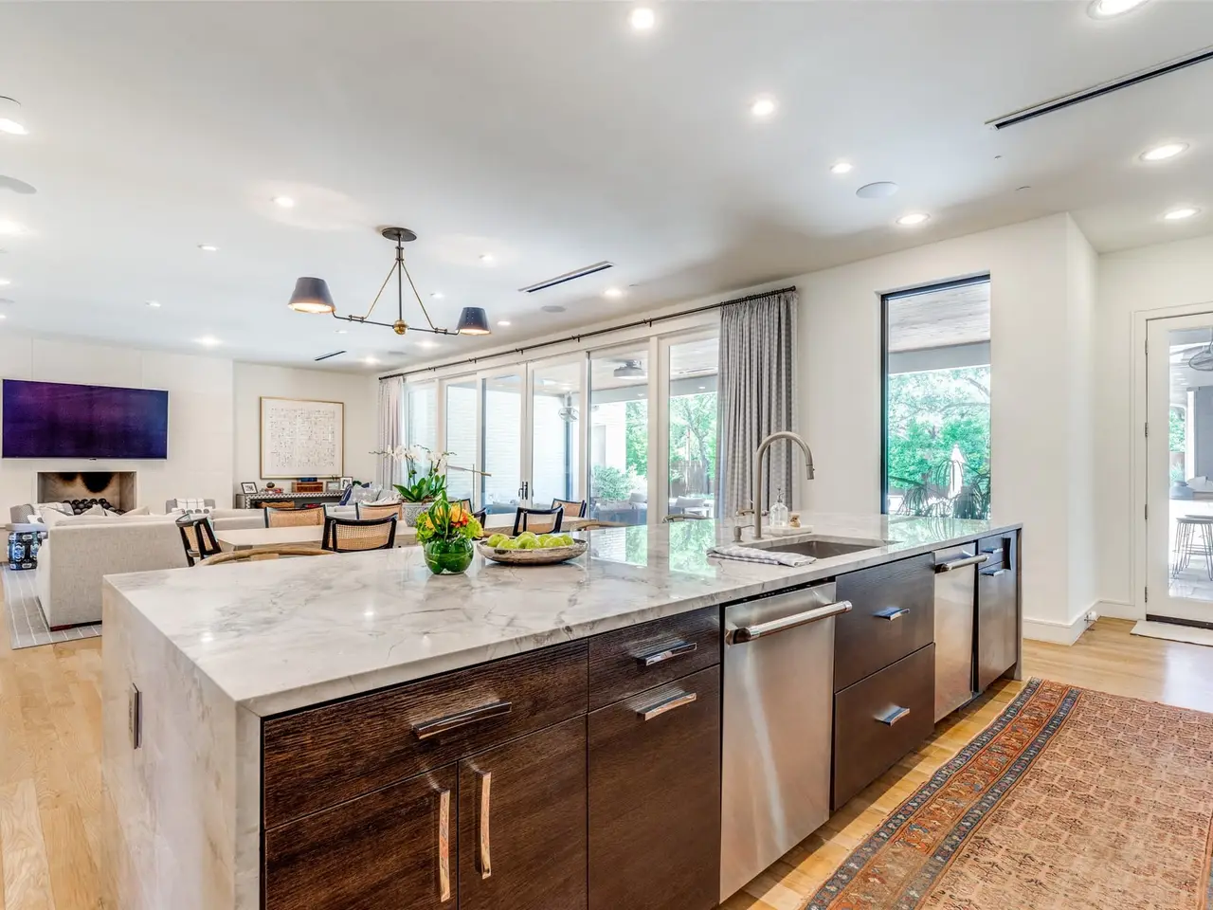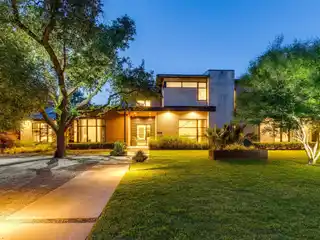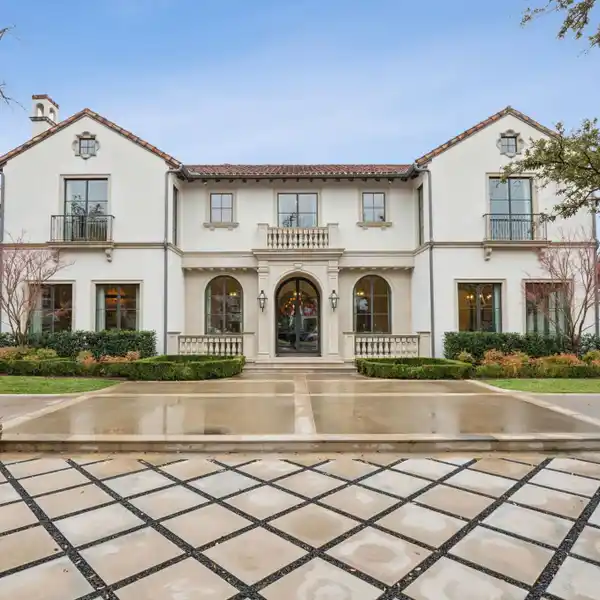Striking Transitional Home
Set on over half an acre of beautifully landscaped grounds, this striking transitional home offers the perfect blend of sophisticated design and effortless comfort. The thoughtfully designed layout is both elegant and livable, featuring a luxurious primary suite and two additional guest suites on the first floor a rare configuration made possible only on an oversized lot. Upon entering the two-story foyer, one's eyes are drawn to the wall of floor-to-ceiling windows and sliding glass doors opening on to 1,500 square feet of outdoor covered living space with a gorgeous pool, spa, and manicured yard. Additional highlights include an elegant dining room, private office, and flexible spaces tailored to a variety of lifestyle needs.
Highlights:
- Floor-to-ceiling windows
- Outdoor covered living space with pool
- Luxurious primary suite
Highlights:
- Floor-to-ceiling windows
- Outdoor covered living space with pool
- Luxurious primary suite
- Elegant dining room
- Manicured yard
- Private office

