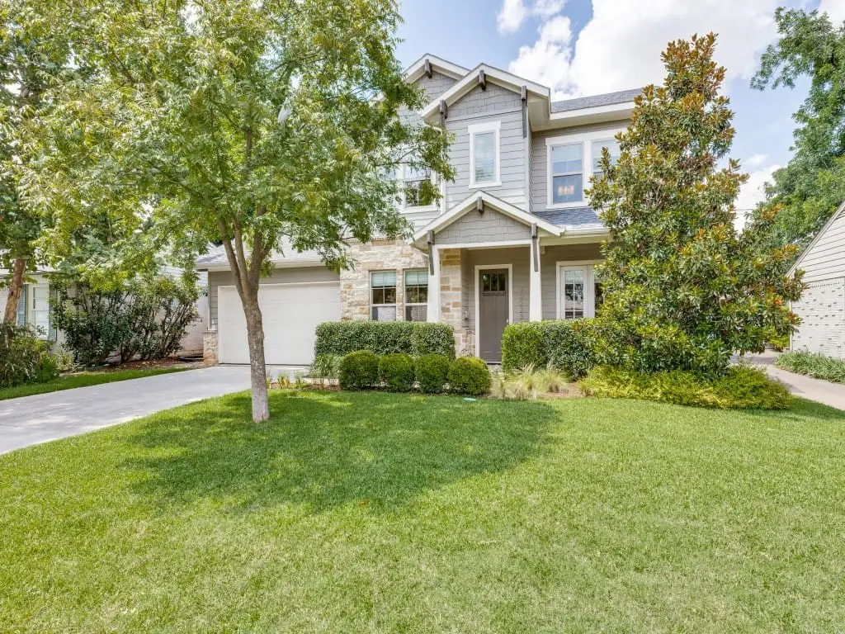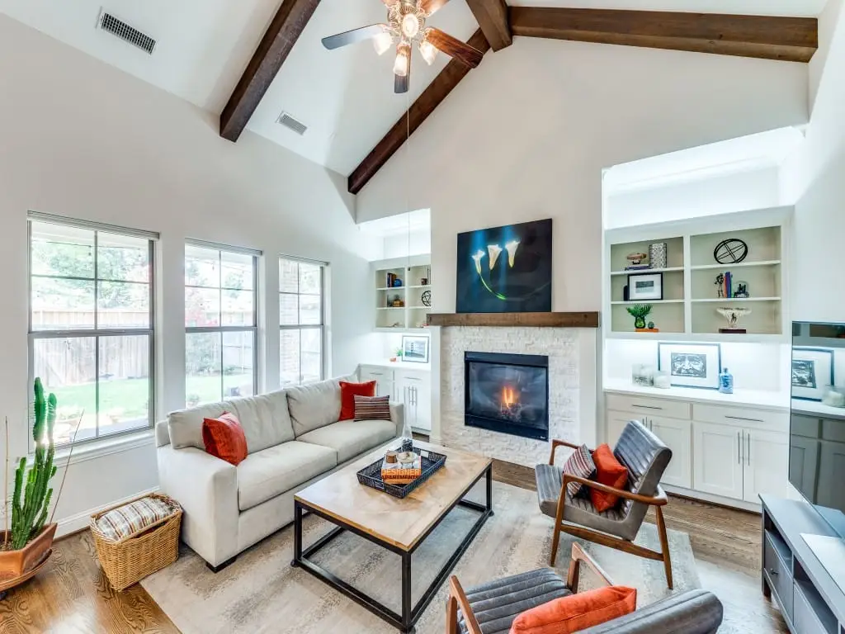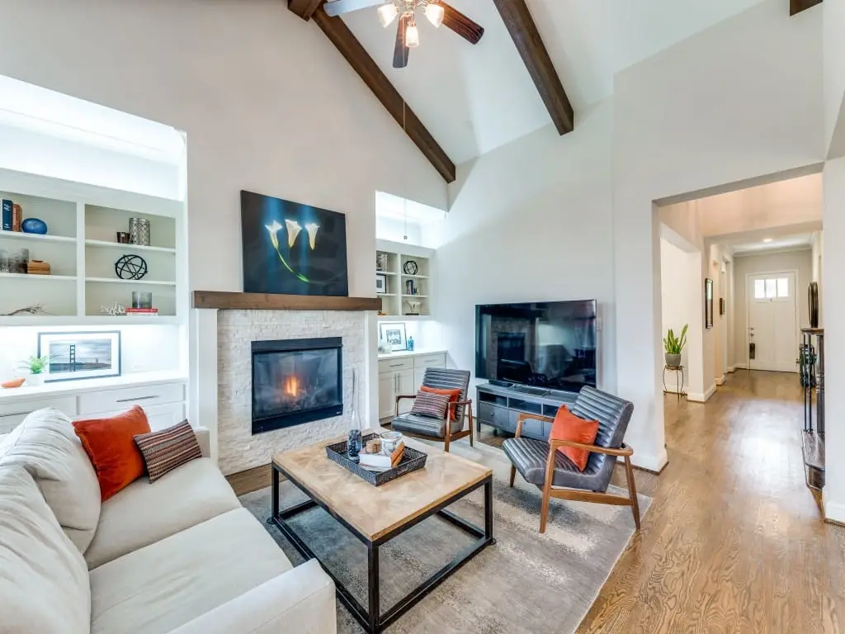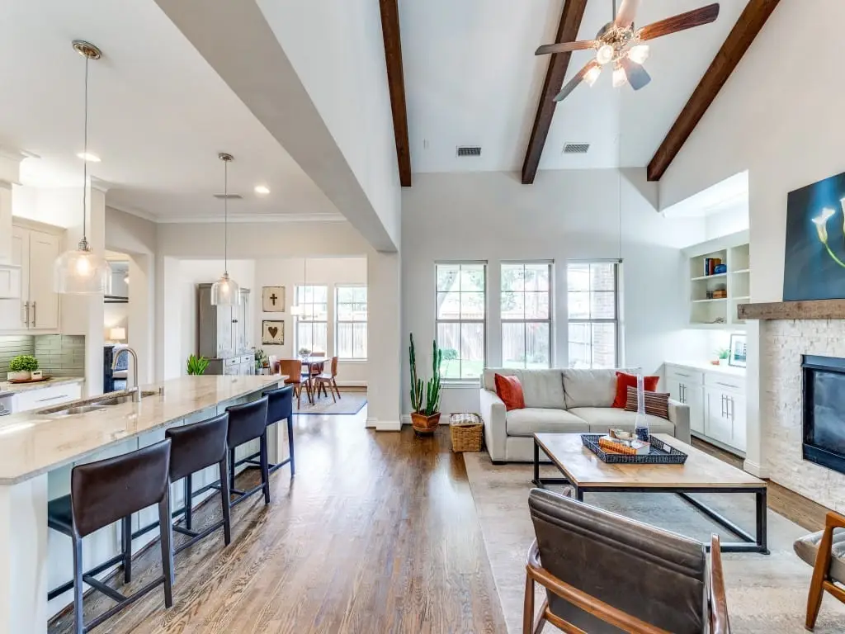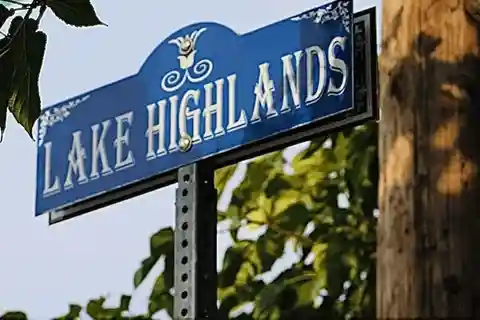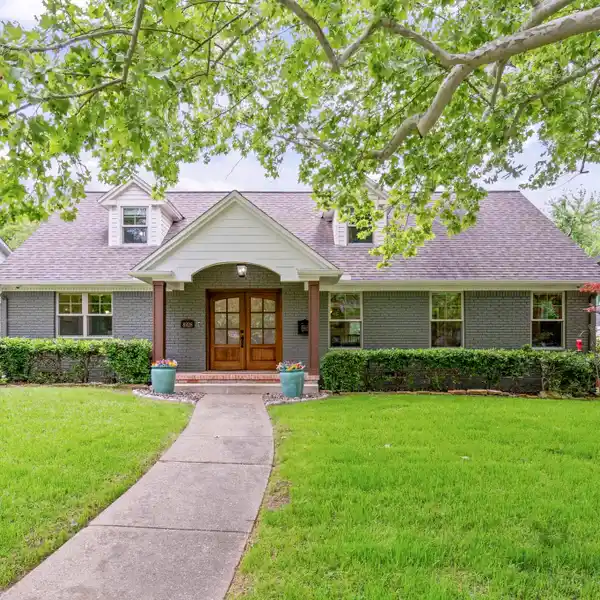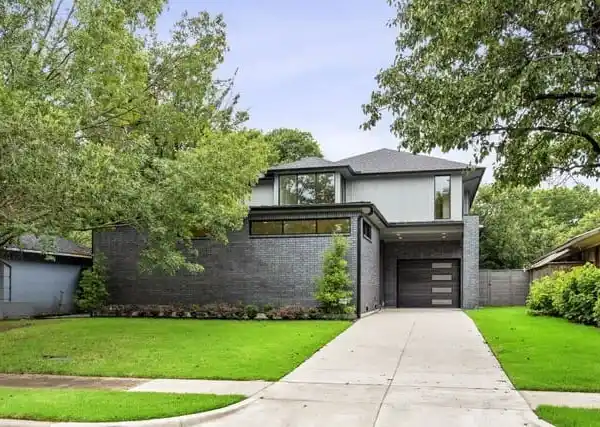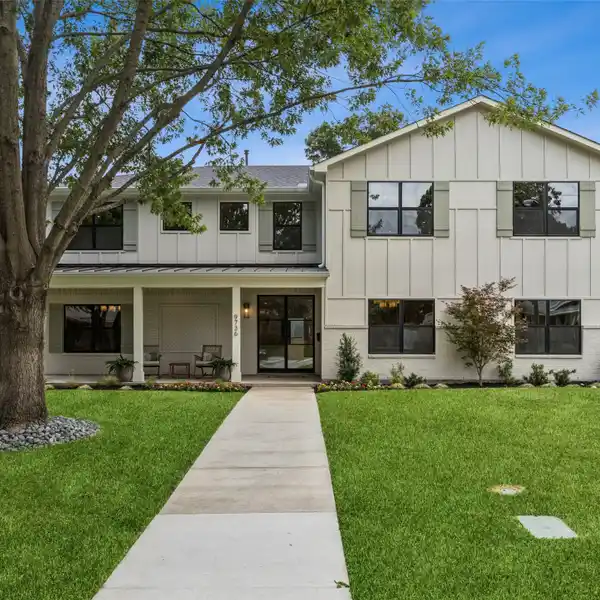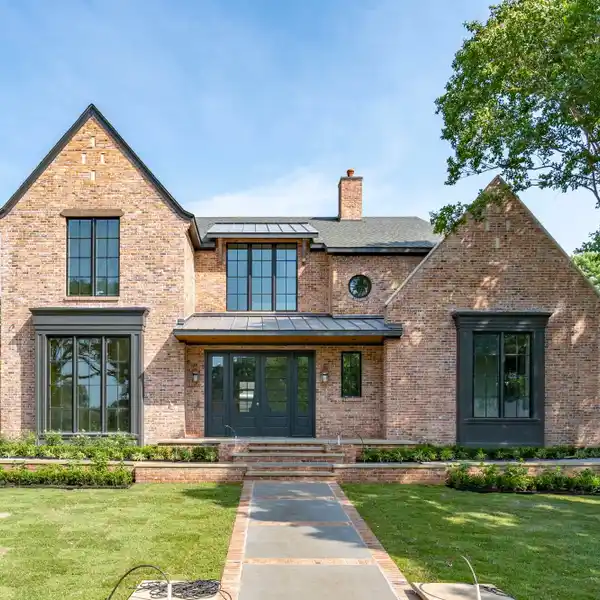Residential
10223 Lynford Drive, Dallas, Texas, 75238, USA
Listed by: Linda Jackson | Ebby Halliday Realtors
Stunning Craftsman design situated in sought after L Streets, located in Lake Highlands Estates, and built by Colton Davis Homes. Beautiful open concept design with custom craftsmanship and an abundance of natural light throughout. 4 bedrooms, 4.5 baths, 3-car tandem garage. Beautiful hardwoods punctuate the downstairs living areas and Primary bedroom. An oversized and serene EnSuite Primary bedroom plus a second bedroom downstairs. Family room with dramatic vaulted and beamed ceiling also boasts a gas-logged fireplace and remarkable built-ins ideally suited for enjoying your favorite artist's music or a can't-put-it-down book. Adjacent is both the formal dining room and the large island kitchen with crisp, soft close cabinetry, Dacor gas cooktop, double ovens, granite counters, walk-in pantry, plus butler's pantry ... perfectly suited as coffee bar or beverage center. Office or den with glazed French doors and a separate utility room with sink, connection to the Primary custom closet, and a mud room area complete the first floor. A game room, two secondary bedrooms, two full baths, and a study nook are the perfect addition to this home's incredible canvas. With a charming front porch, shaded backyard with covered patio including a gas stub ready for creation of an outdoor kitchen, the defining features of this home lend it well to both sophisticated entertaining as well as family relaxation. Served by Richardson ISD and minutes to White Rock Lake, premier dining and shopping, this home and its location are an ideal opportunity to enjoy a casually elegant address.

