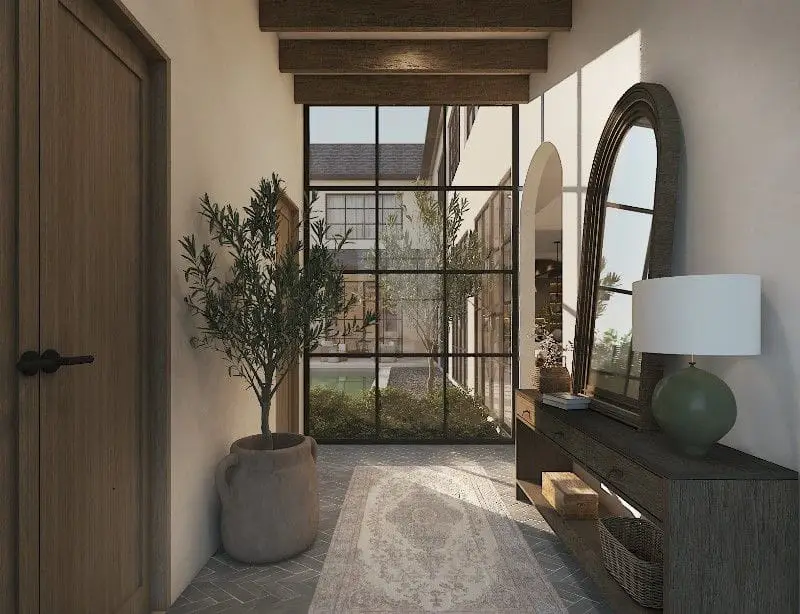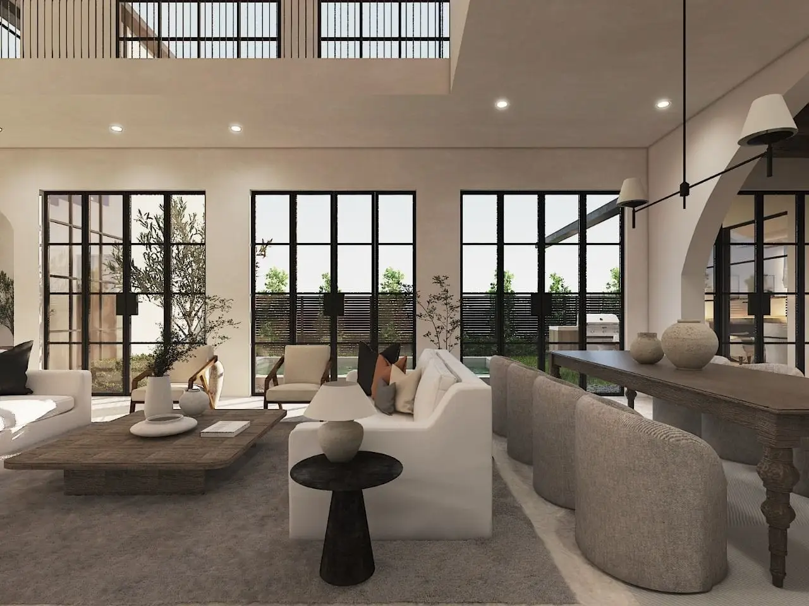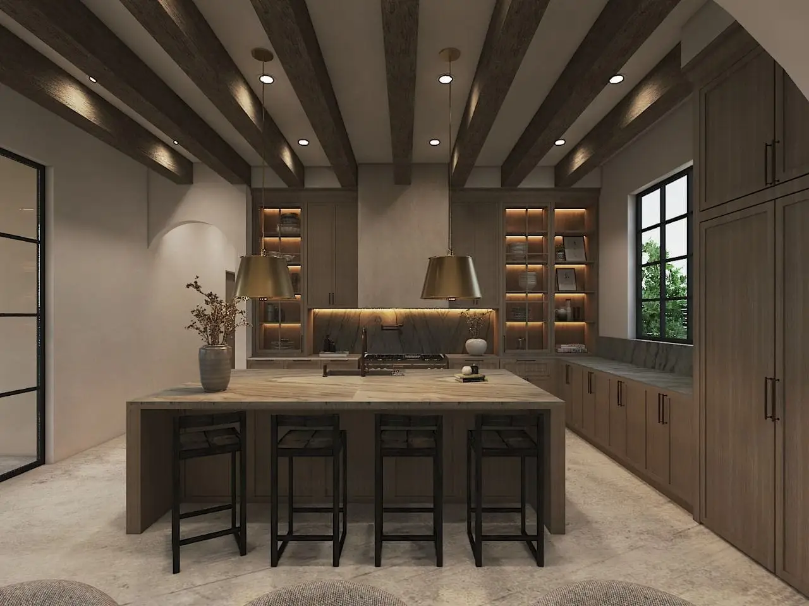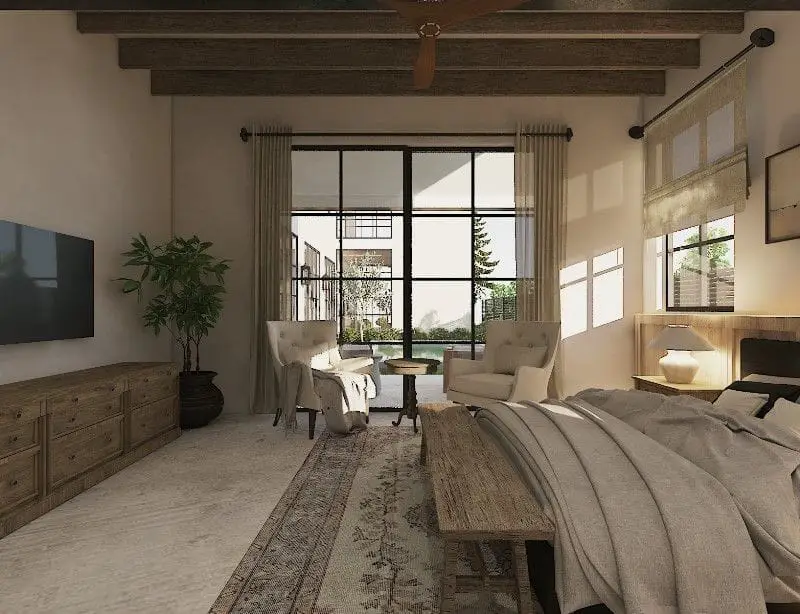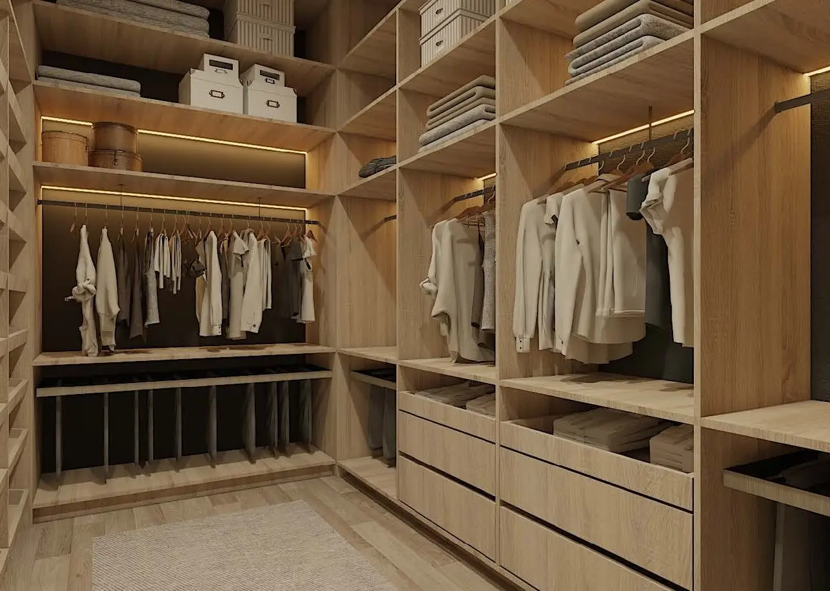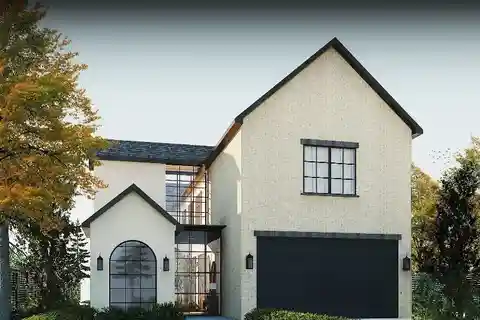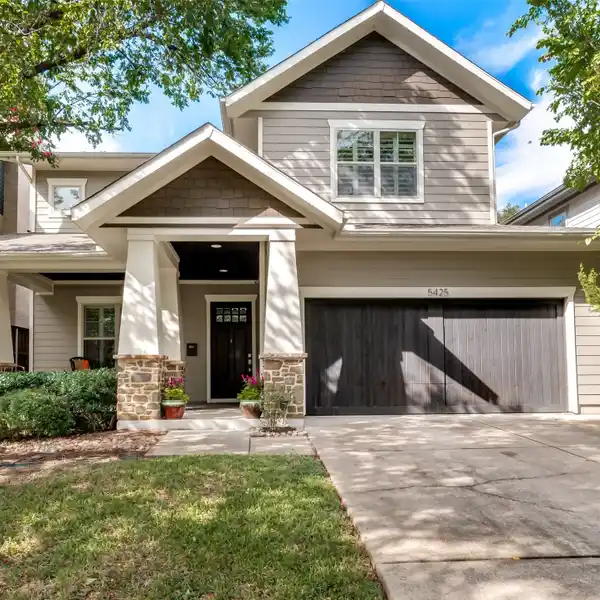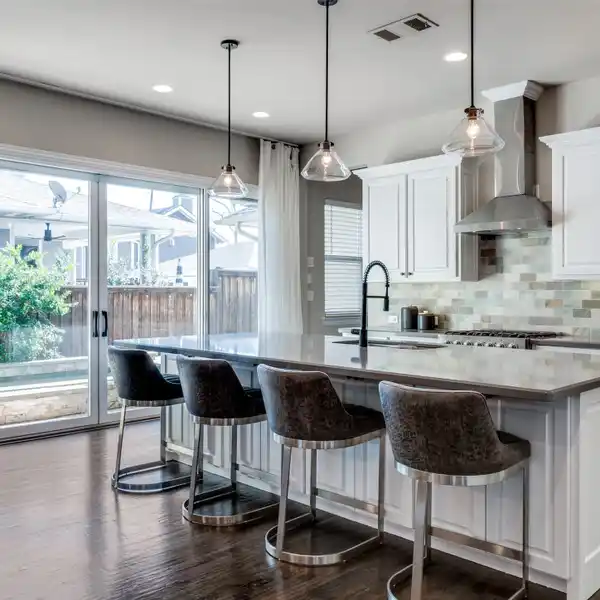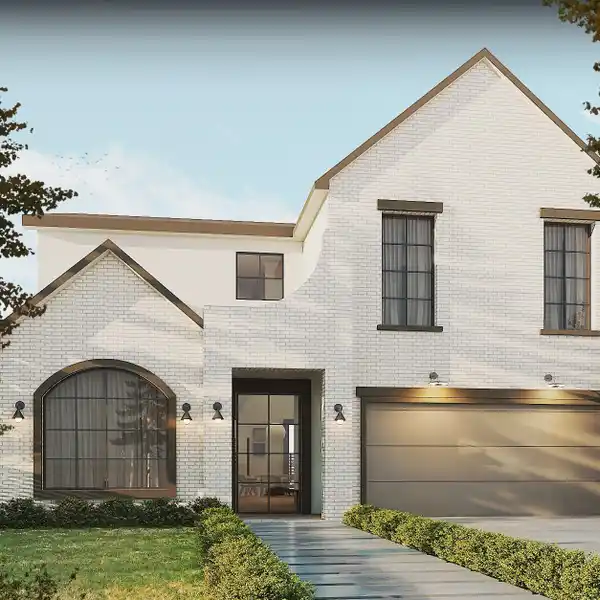Modern Mexican-Inspired Retreat with Courtyard Serenity
2107 Madera Street, Dallas, Texas, 75206, USA
Listed by: Sitara Richard | Allie Beth Allman & Associates
This custom home draws inspiration from the timeless linear homes of Mexico, where indoor and outdoor living blend seamlessly into one experience. Centered around a private courtyard, the design creates a peaceful sanctuary that celebrates light, air, and connection to nature. Floor-to-ceiling windows and sliding glass doors invite the outdoors in, while clean lines and natural textures ground the space in quiet elegance. This one-of-a-kind home has 4-bedrooms, 4.5 baths, which includes a media room, game loft, pool, 2 laundry rooms, dog shower, and 2 kitchens. Step inside to 12-foot ceilings on the main level, anchored by a stunning 24-foot-tall living room featuring a sleek gas fireplace and expansive Pella windows that bathe the home in natural light. The open-concept design flows seamlessly into a state-of-the-art kitchen, highlighted by a 60-inch Sub-Zero refrigerator, Wolf appliances, and a rich walnut island. A separate prep kitchen with a 48-inch Sub-Zero fridge and double ovens provides extra culinary convenience. Entertain in style with a hidden door leading to a climate-controlled space ideal for a wet bar, wine room, or cigar humidor. The luxurious first-floor primary suite is a private retreat, with a spa-inspired en-suite bathroom and a massive 10x17-foot walk-in closet with a center island. A secondary bedroom with ensuite bath downstairs offers flexibility as a secondary office or fitness room. Outdoors, enjoy resort-style living with a Pentair 20x12 heated pool featuring a sunning ledge, all visible from floor-to-ceiling windows. A covered patio with built-in grill completes the perfect entertainment space. Upstairs, you'll find a spacious loft and game area, a media room equipped with a golf simulator, a secondary primary suite, additional bedroom, and a second laundry room for added convenience. 2107 Madera is more than a home it's a retreat that honors heritage, modernity, and the beauty of living in harmony with your surroundings.
Highlights:
Floor-to-ceiling windows
24-foot-tall living room with sleek fireplace
State-of-the-art kitchen with Sub-Zero and Wolf appliances
Listed by Sitara Richard | Allie Beth Allman & Associates
Highlights:
Floor-to-ceiling windows
24-foot-tall living room with sleek fireplace
State-of-the-art kitchen with Sub-Zero and Wolf appliances
Climate-controlled space for bar, wine room, or humidor
Spa-inspired en-suite bathroom
Heated pool with sunning ledge
Built-in grill on covered patio
Media room with golf simulator
Secondary primary suite
Spacious loft and game area

