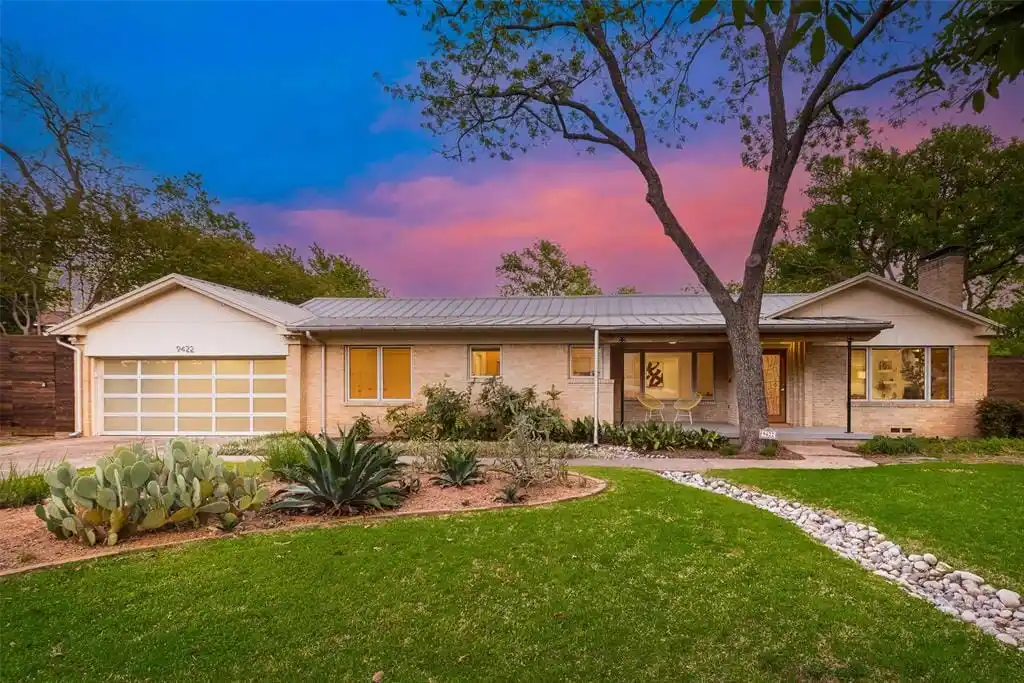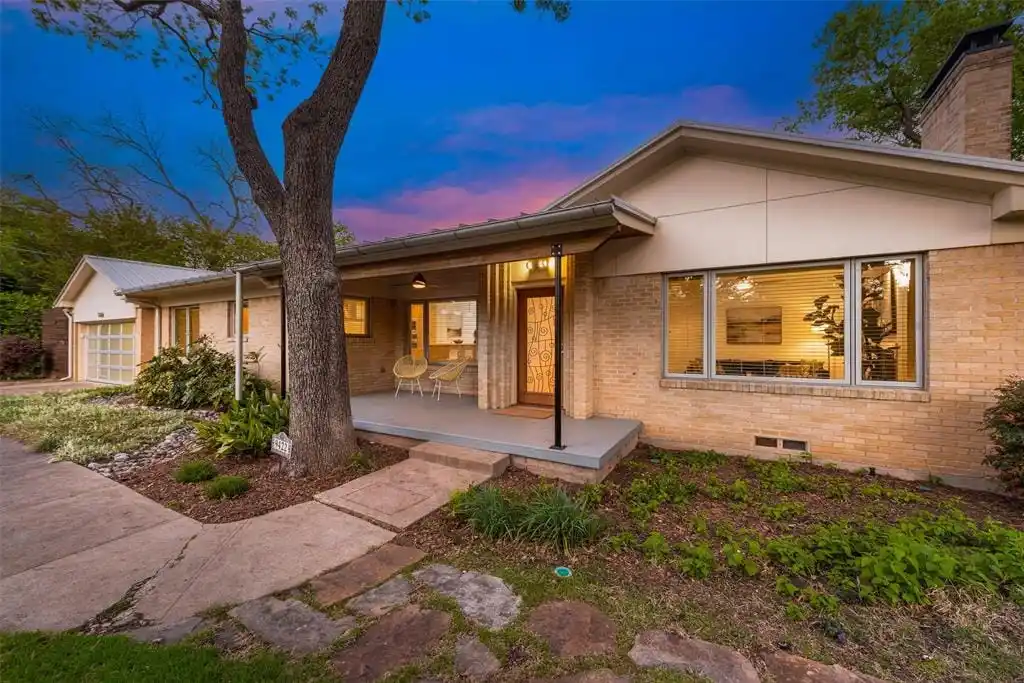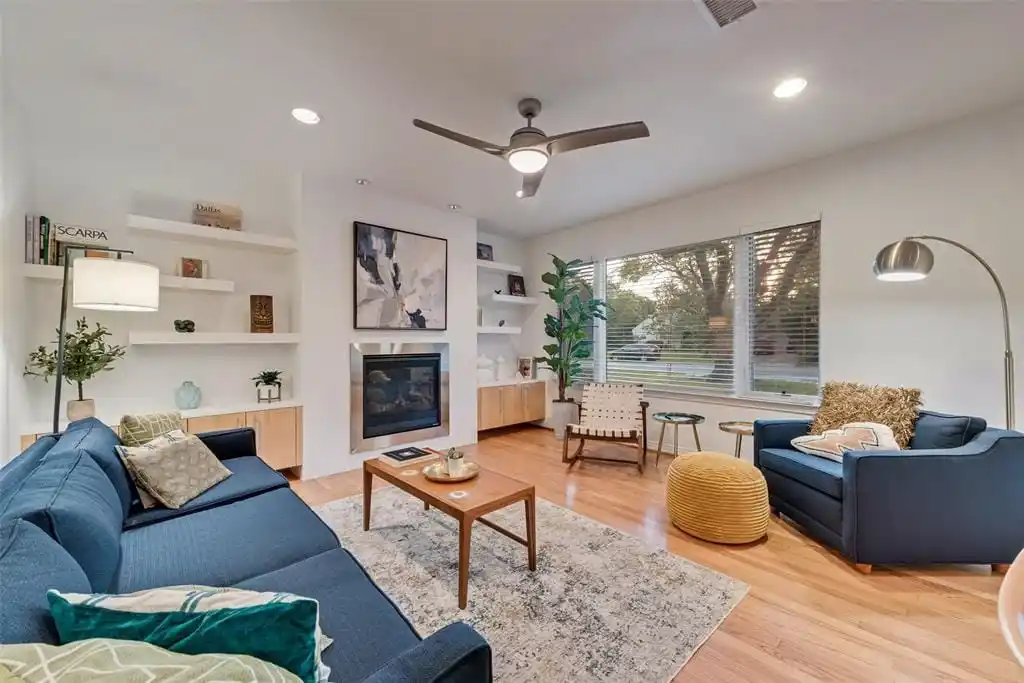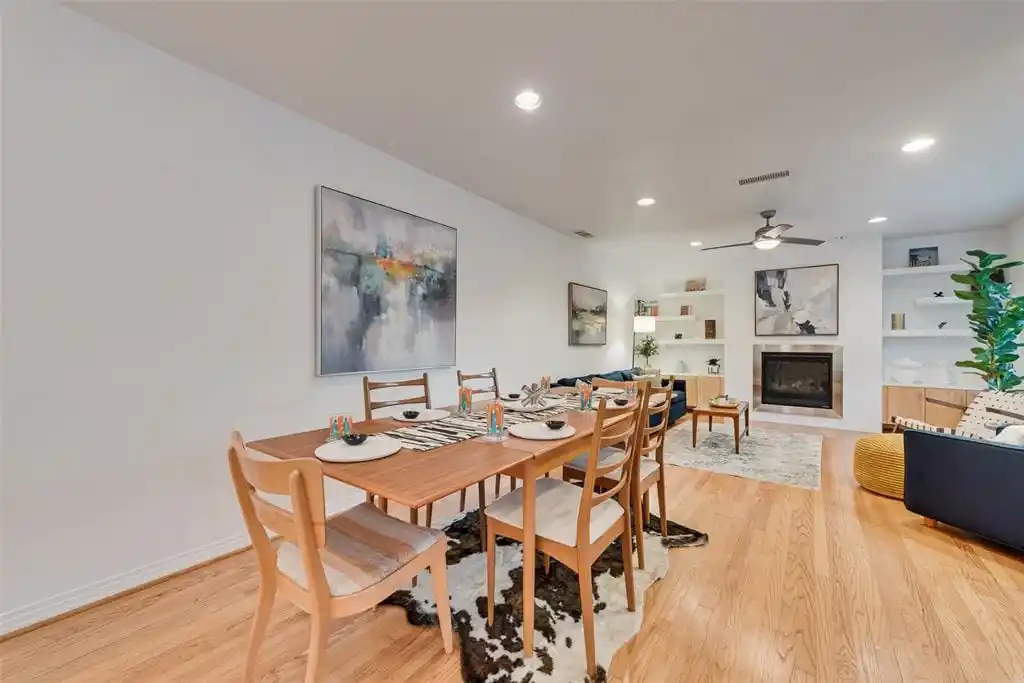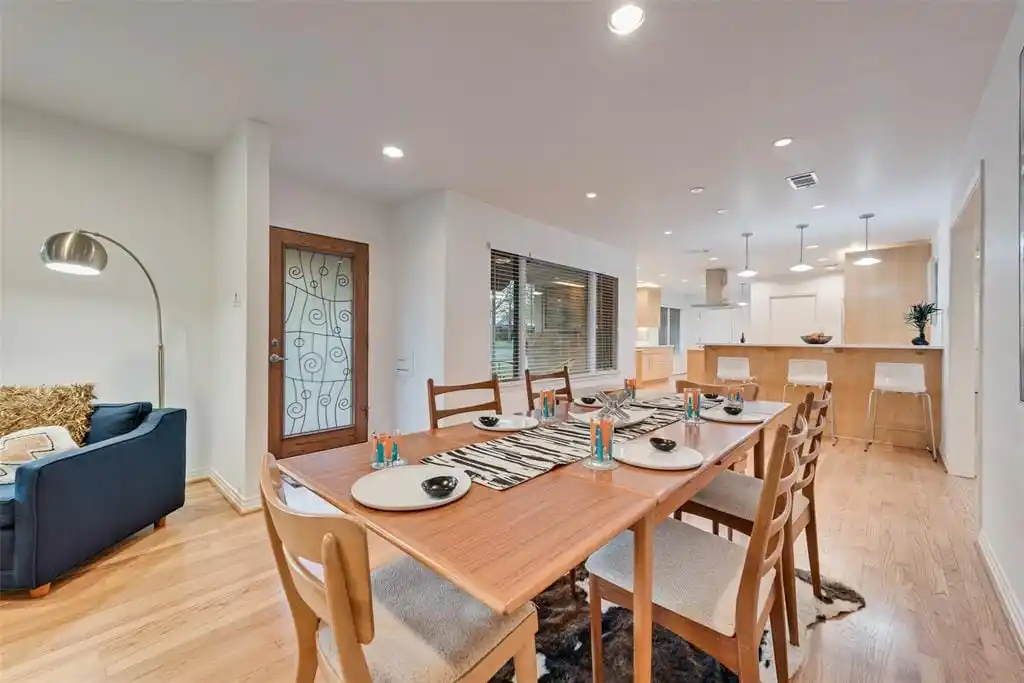Fusion of Modern Sophistication and Timeless Elegance
Welcome to a rare fusion of modern sophistication and timeless elegance, nestled in the coveted enclave of Casa Linda Estates. Masterfully reimagined in 2012 and lovingly maintained, this exquisite four-bedroom, two-and-a-half-bath residence offers an elevated lifestyle defined by architectural beauty and quiet refinement. Step inside to discover a harmonious open layout with museum-finish walls and bespoke design details at every turn. At the heart of the home lies a custom architectural kitchen, an artistic statement in figured maple, where form and function unite in seamless elegance. Light filters through thoughtfully placed windows, casting a gentle glow across wide, fluid spaces made for both lively entertaining and intimate evenings. The true jewel of the home is the luxurious primary suite - a private sanctuary with soaring ceilings and clerestory windows that invite in the sky. This serene retreat features a generous sitting area, a spacious walk-in closet, and a cedar-lined wardrobe for your most treasured pieces. Every inch of the suite has been curated to evoke calm, comfort, and quiet grandeur. Outside, the property spans over half an acre of manicured grounds, with a lush grassy lawn, mature trees, and two elegant outbuildings: a modern, fully powered and air conditioned workshop for creative pursuits and a charming greenhouse ready for garden dreams. The sleek standing seam metal roof, paired with owned solar panels, reflects a thoughtful commitment to both beauty and sustainability. Just minutes from boutique dining, artisanal markets, the local library, and the shimmering trails of White Rock Lake, this is more than a home - it's a lifestyle of understated luxury and effortless grace.
Highlights:
- Custom architectural kitchen with figured maple design
- Luxurious primary suite with soaring ceilings
- Clerestory windows inviting natural light
Highlights:
- Custom architectural kitchen with figured maple design
- Luxurious primary suite with soaring ceilings
- Clerestory windows inviting natural light
- Museum-finish walls throughout
- Bespoke design details at every turn
- Private sanctuary with cedar-lined wardrobe
- Fully powered and air conditioned workshop
- Charming greenhouse for garden dreams
- Standing seam metal roof with owned solar panels
- Manicured half-acre property with mature trees
