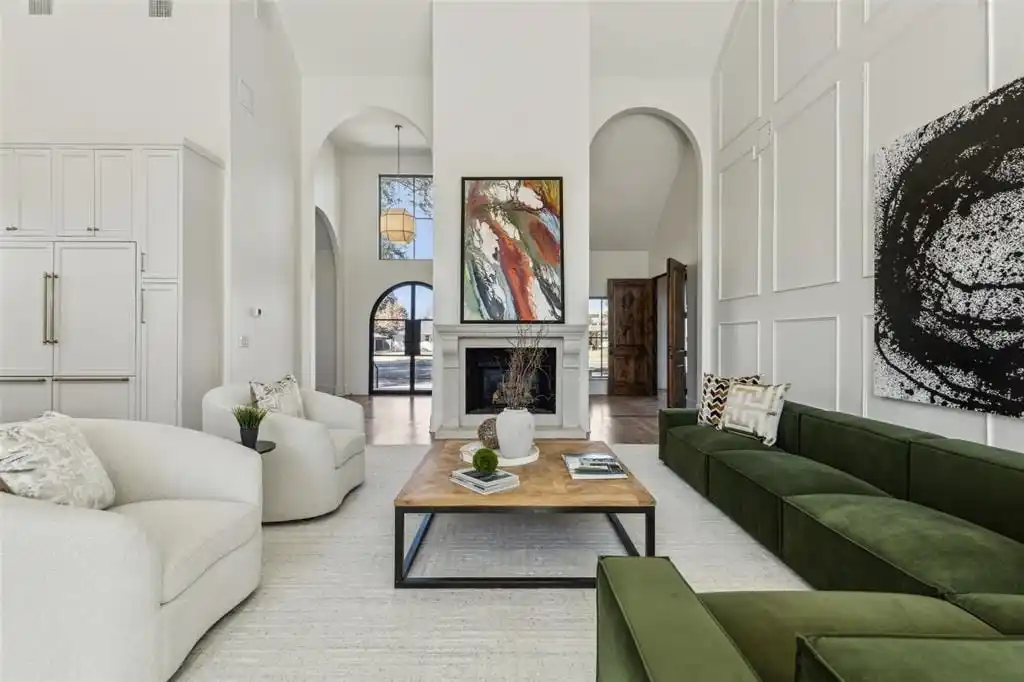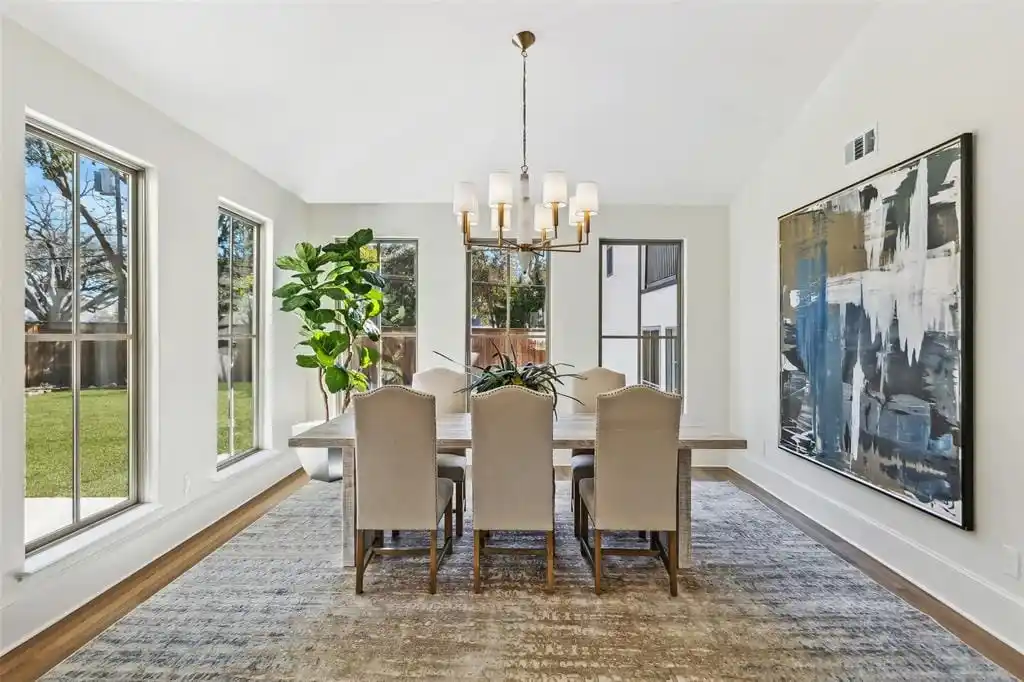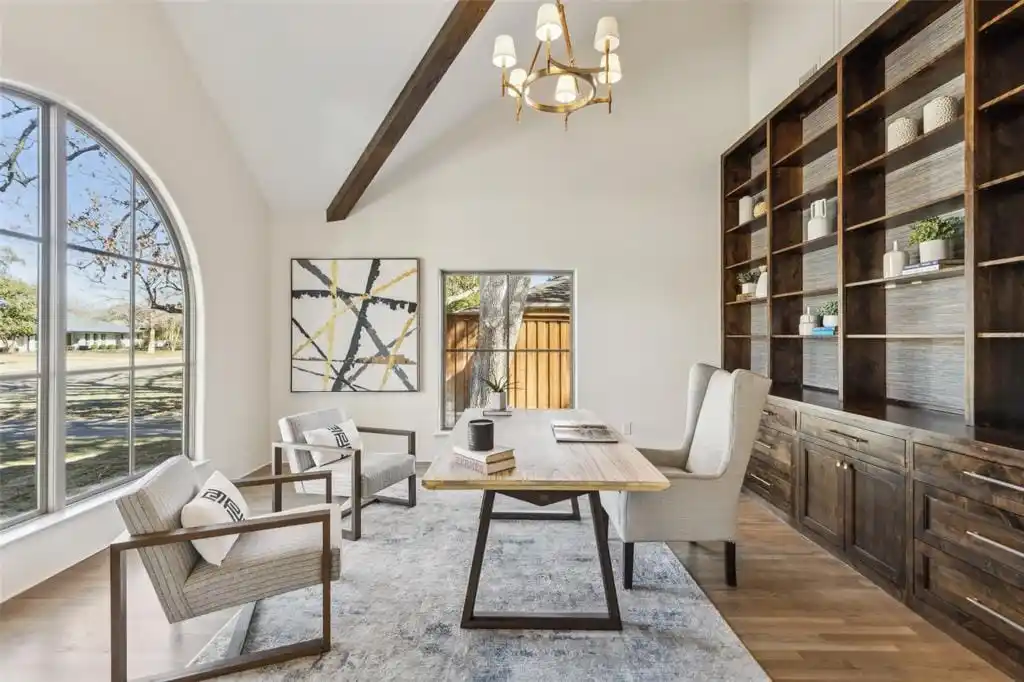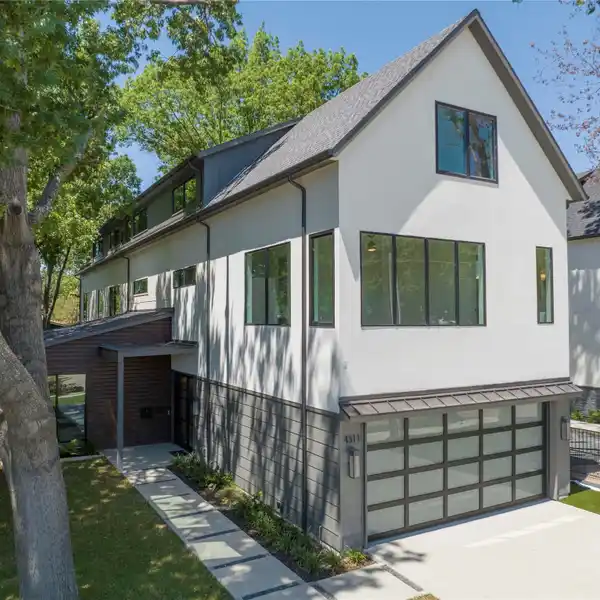Beautifully Updated Home Boasting Thoughtful High-end Design
Located in the highly sought-after private school corridor, this charming & beautifully updated home perfectly balances comfort, style, & modern living. From the moment you step inside, you will notice the attention to detail through the thoughtful and high-end design selections. The spacious great room boasts soaring two-story ceilings, elegant paneled walls, and a cozy gas log fireplace, creating a warm and sophisticated ambiance. The kitchen is a chef's dream, featuring high-end AGA and Fisher-Paykel appliances, Taj Mahal quartzite countertops, sleek modern cabinetry, and abundant storage. Adjacent to the kitchen is a spacious dining area flooded with natural light from walls of windows, making it perfect for entertaining. A well-appointed bar elevates the hosting experience, complete with a beverage drawer refrigerator, wine fridge, Viking icemaker, and dishwasher drawers. The downstairs primary suite offers a tranquil courtyard view, dual walk-in closets, and a spa-like bathroom with a soaking tub, separate shower, dual vanities and dual water closets. The main level also includes a private guest suite, a dedicated study with built-ins, and a generously sized laundry room, creating a functional and well-thought-out layout. Upstairs, you will find three private bedrooms, each with its own en-suite bathroom and walk-in closet. An additional living space, a powder bathroom, and a balcony overlooking the lush backyard complete the upper level. Outside, the backyard offers a serene oasis with ample space for outdoor dining, an 8-foot privacy fence, and plenty of room to add a pool. An additional courtyard off the kitchen provides even more outdoor space for relaxation or entertaining. Parking is a breeze with a private two-car garage and a convenient circular driveway.
Highlights:
- Soaring two-story ceilings
- Gas log fireplace
- Chef's dream kitchen
Highlights:
- Soaring two-story ceilings
- Gas log fireplace
- Chef's dream kitchen
- Taj Mahal quartzite countertops
- Well-appointed bar with wine fridge
- Tranquil courtyard view
- Spa-like primary bathroom
- Private guest suite
- En-suite bathrooms in every bedroom
- Serene backyard oasis















