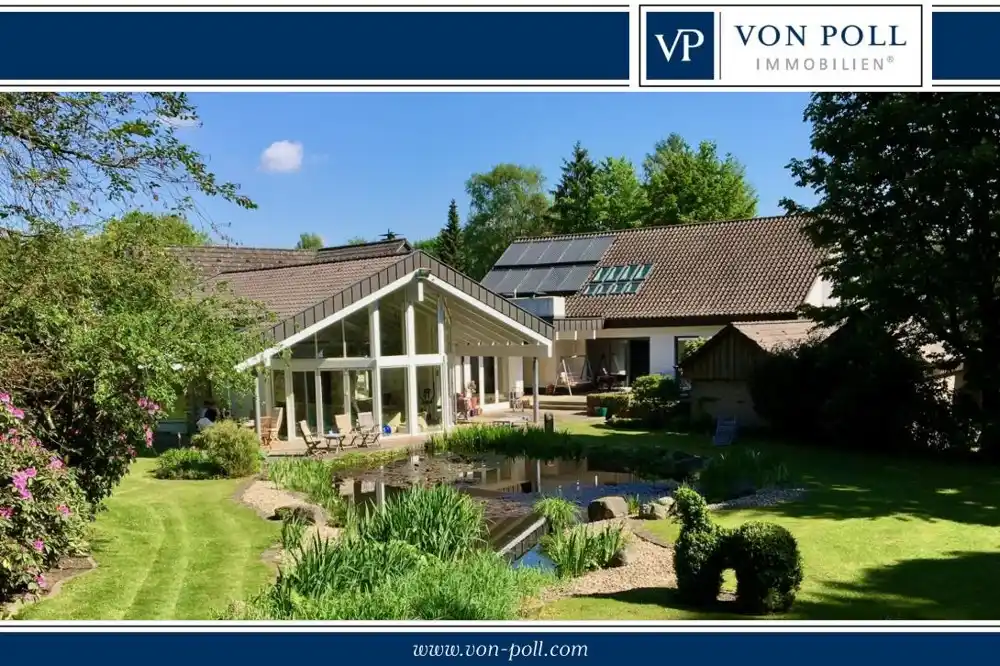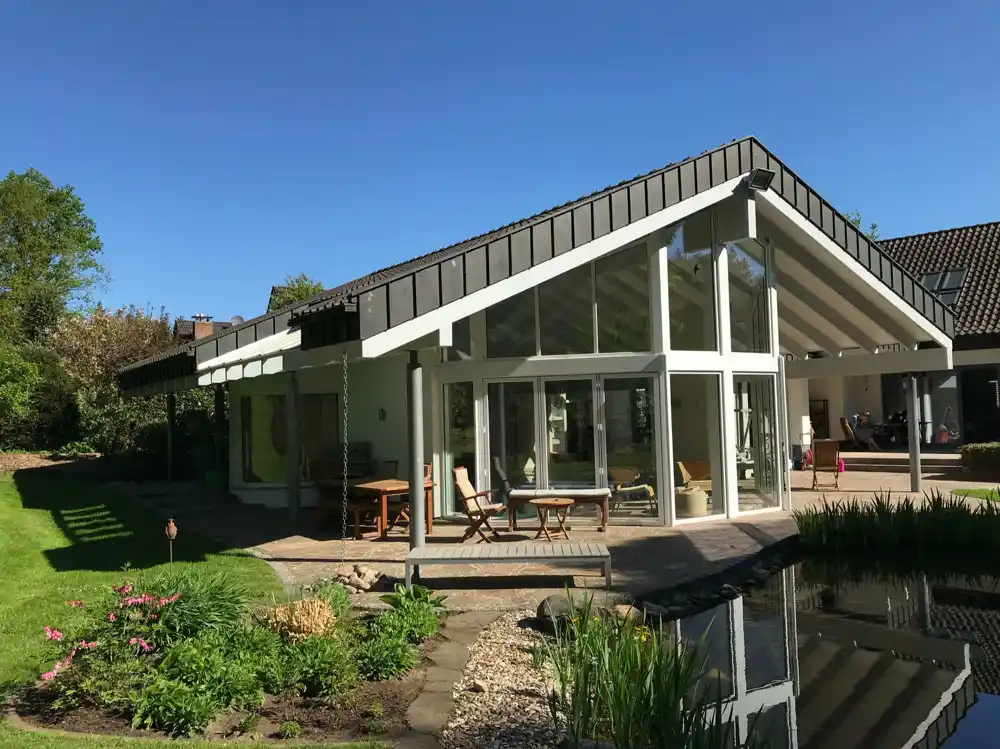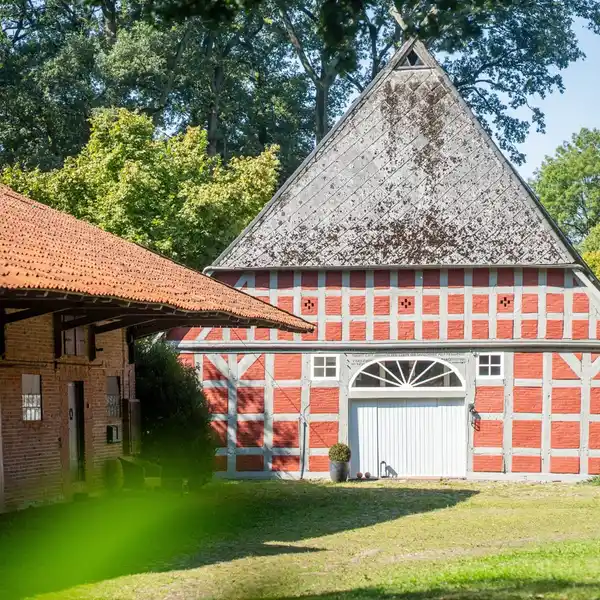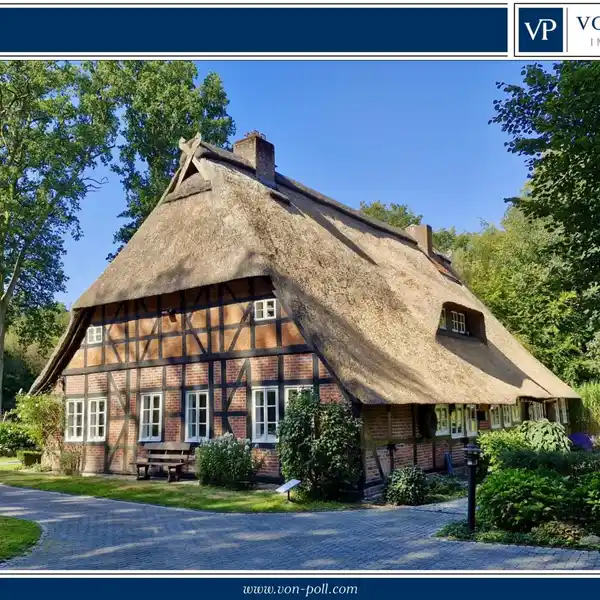Exclusive Living Ambience with Private Spa Area
USD $1,049,561
This spacious single-family house has around 293 m² of living space on the ground floor and attic. The full basement, the swimming pool, the garage and the carport offer you an additional 349 m² of usable space. The light-flooded entrance hall leads you into the spacious living area of around 98 m², which is divided into a recessed fireplace area, a dining room, a living room and a work area. The floor-to-ceiling windows offer a wonderful view of the lovingly designed park. The elegant ambience conveys a feeling of sophisticated living. From the living area you go directly into the modern kitchen, which is equipped with high-quality branded appliances and has an area of around 22 m². The spacious master bedroom and the modern en-suite bathroom are also on the ground floor. Furthermore, the living area provides access to the approx. 144 m² swimming pool, which is equipped with a sauna, steam sauna, plunge pool, shower, toilet and relaxation area. From here you can enjoy a picturesque view of the park. There is of course also a guest toilet on the ground floor. In the attic of the house there are four bedrooms, a bathroom and a large hallway designed as a multi-purpose area. The usable space includes a spacious basement with storage rooms, a boiler room, a utility room and a workshop and equipment room. The property also has a spacious underground car park with an area of around 80 m² and a crawl space under the swimming pool. The park-like garden is undoubtedly a highlight of this property. A swimming pond, surrounded by various terraces, offers pure relaxation. Thanks to the privacy provided by ornamental trees and the various levels, you will find a special place of retreat at any time of day. The completely fenced property offers numerous amenities and invites you to linger. Position This enchanting property is located in the idyllic district of Cordingen, embedded in the picturesque landscape of the southwestern Lüneburg Heath. Cordingen belongs to the town of Walsrode, the largest town in the Heidekreis with around 30,000 inhabitants. The town of Walsrode is known for its tourist attractions and enjoys national recognition. Thanks to the good connections in the Hamburg-Bremen-Hanover triangle, the metropolises can be reached in around 45-60 minutes. The access to the A27 runs around 9 km to the southwest, the A7 is around 8 km to the southeast. In Benefeld there is a free Waldorf school, a primary school and an integrative day care center, as well as an integrative movement kindergarten. The secondary schools are in nearby Walsrode. Cordingen is around 8 km northeast of Walsrode and 20 km southwest of Soltau. The town offers shopping facilities such as bakeries and discount stores. Medical care is ensured by a sufficient number of nearby doctors. There is also a wide range of leisure activities and the sports clubs invite you to take part in active club life. The Walsrode Bird Park is just a few minutes away by car. Furnishing The house was originally built in 1973 as a flat-roofed house with a full basement. In 1983, a carport (the neighbor's garage) with a gable roof was built on the border with the neighbor with mutual building burdens. In 1987, the house was given a gable roof construction that was built using rafters and covered with clay tiles. The gable roof was then completely converted into living space with a separate bathroom. In 1998/99, a new swimming and wellness hall was added on the garden side. This includes a partial basement (crawl space for maintenance purposes around the floating body), as well as a full basement for housing the supply technology (2 filtration systems, a ventilation system, a surge tank for the swimming pool). The swimming pool is a free-form swimming pool with a water depth of 1.40 m and an area of approx. 60 m². The swimming pool also has a whirlpool, a dry sauna, a shower room with a plunge pool, a steam sauna and changing rooms/toilets. This extension was also built using solid construction; the cladding/insulation was used from the outset as a thermal insulation composite system with white exterior plaster. In 2013, the house was completely renovated, during which all windows were replaced (triple glazing) and adapted to the latest energy regulations using a thermal insulation composite system with white exterior plaster. The interior was also completely redesigned, including a master bedroom with an en-suite bathroom. The new windows and the uniform exterior plaster design gave the house a new, modern and contemporary exterior design. The house has a full basement and includes an underground garage (large garage), a utility room, a boiler room, a workshop and equipment room, and two additional storage rooms. The house and the swimming pool are heated by the condensing boiler heating system (gas) that was newly installed during the complete renovation in 2013; In addition to the boiler, the entire heating, valve and control technology was replaced. In addition, a solar thermal system with a total area of 20 m² and a water tank (1000l) was installed for efficient heating of the swimming pool and the hot water supply. The outdoor facilities are as follows -Newly designed front garden in an attractive, modern design -Paving in the access area of the underground car park and carport access in attractive concrete paving -Terrace at the house in beige sand-lime brick -Remaining terraces at the swimming pool/garden - in natural stone paving with granite edging -Garden generously laid out with mixed tree planting, as well as large rhododendron beds - embedded in a park-like green area -The garden also has a large fish pond, which is designed as a swimming pond -The house has a complete/self-sufficient irrigation system with a total of 8 taps for watering the green areas. -In the upper part of the garden (covered) there is a spacious garden shed for storing all garden tools and the lawn tractor. We would be happy to provide you with a detailed description of the renovations that have been carried out. The property consists of three parcels (42/108, 42/113, 42/111). Internet currently: up to 400 Mbit via Vodafone parking space 1 x carport, 2 x garage Other Information An energy consumption certificate is available. This is valid until December 12, 2031. Final energy consumption is 120.85 kWh/(m²*a). The main energy source for heating is gas. The year the property was built according to the energy certificate is 2013. The energy efficiency class is D. MONEY LAUNDERING: As a real estate agency, von Poll Immobilien GmbH is obliged under Section 2 Paragraph 1 No. 14 and Section 11 Paragraphs 1 and 2 of the Money Laundering Act (GwG) to establish and verify the identity of the contractual partner when establishing a business relationship, or as soon as there is a serious interest in executing the property purchase contract. To do this, it is necessary for us to record the relevant data from your ID card (if you are acting as a natural person) - for example by means of a copy. For a legal entity, we require a copy of the commercial register extract showing the beneficial owner. The Money Laundering Act stipulates that the broker must keep the copies or documents for five years. As our contractual partner, you also have a duty to cooperate in accordance with Section 11 Paragraph 6 of the Money Laundering Act. LIABILITY: We would like to point out that the property information, documents, plans, etc. that we pass on come from the seller or landlord. We therefore do not accept any liability for the accuracy or completeness of the information. It is therefore the responsibility of our customers to check the property information and details contained therein for accuracy. All property offers are non-binding and subject to errors, prior sale and rental or other interim use. OUR SERVICE FOR YOU AS AN OWNER: If you are planning to sell or rent your property, it is important for you to know its market value. Have the current value of your property professionally assessed by one of our property specialists, free of charge and without obligation. Our nationwide and international network enables us to bring sellers or landlords and interested parties together in the best possible way.
Highlights:
- Fireplace area
- Floor-to-ceiling windows with park view
- High-end modern kitchen
Highlights:
- Fireplace area
- Floor-to-ceiling windows with park view
- High-end modern kitchen
- Spacious master bedroom
- Luxury swimming pool with sauna
- Park-like garden with swimming pond
- Renovated in 2013 with premium finishes
- Solar thermal system for pool heating
- Outdoor terraces with natural stone paving
- Fully renovated with triple-glazed windows











