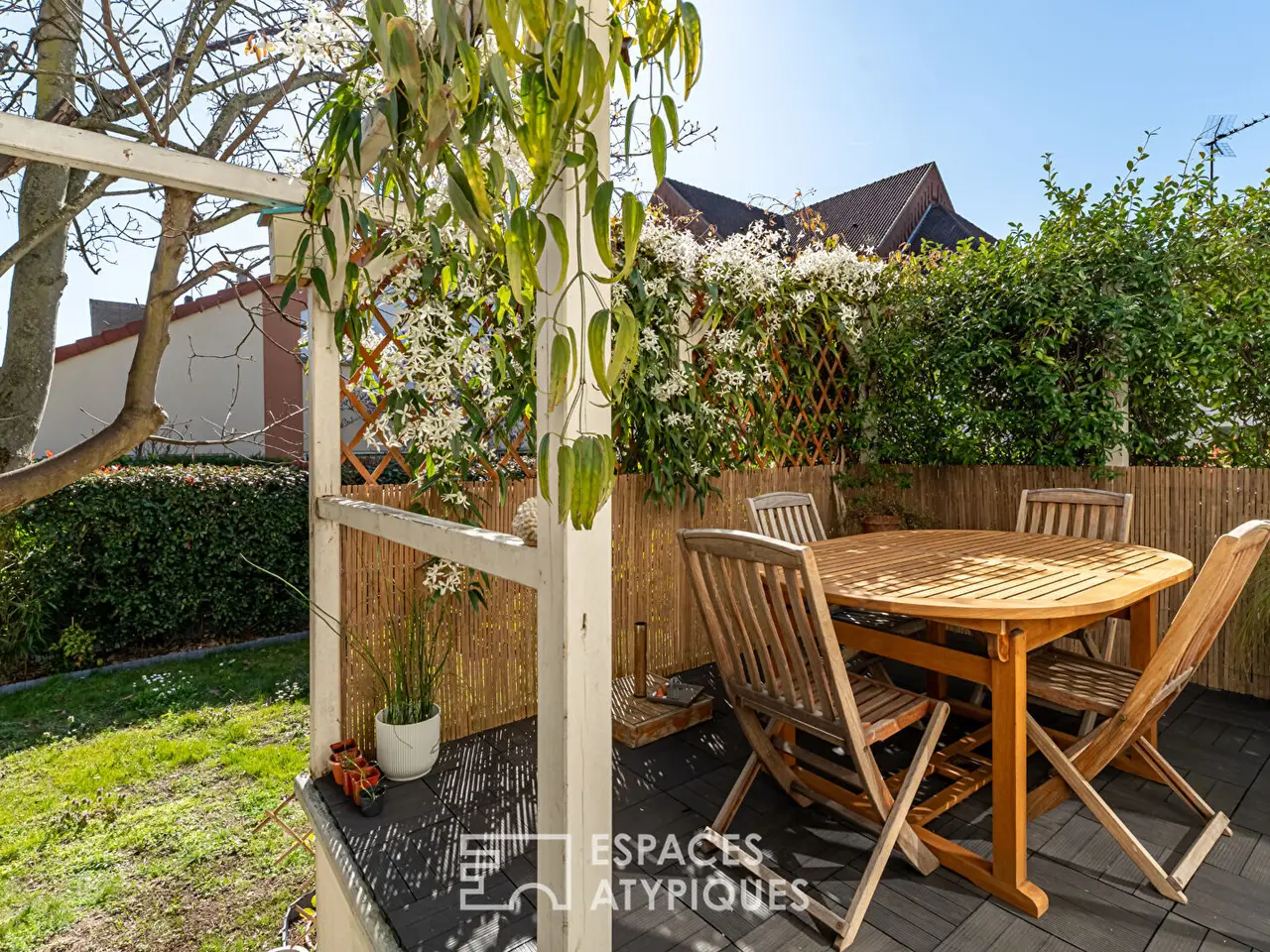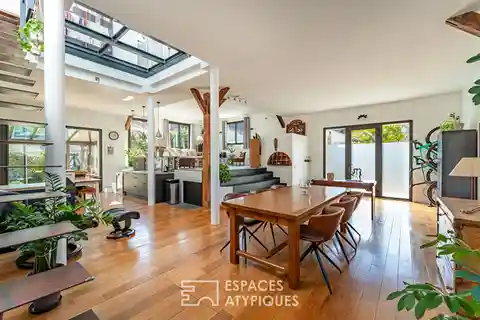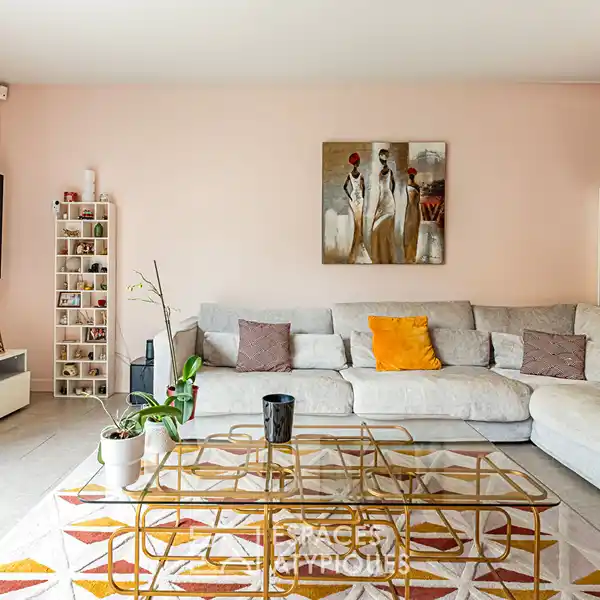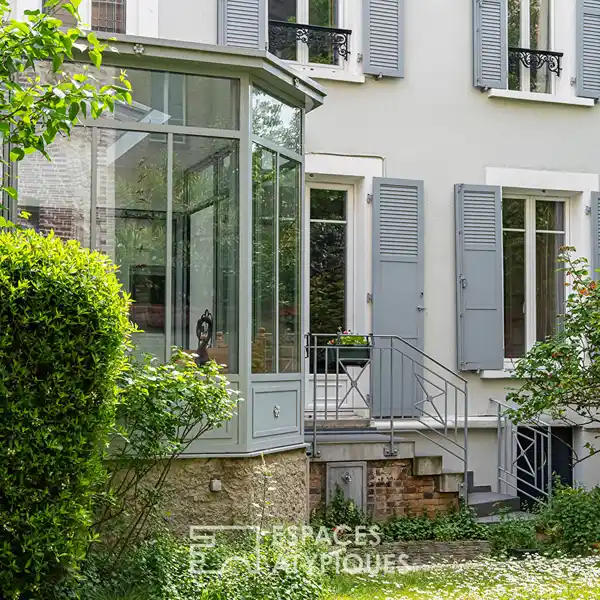Former Printing House Turned Charming Loft
USD $1,071,599
Colombes, France
Listed by: Espaces Atypiques
Set back on a private driveway in the Gabriel Peri district, a former printing house transformed into a 178 m2 loft combines the charm of its half-timbered walls with generous volumes. A haven of peace, perfectly southwest-facing, opening onto a 108 m2 garden, enhanced by a beautiful 11 ??m2 terrace, offering a living environment of rare tranquility. The 85 m2 living room captivates with the brightness coming from multiple openings and its skylight, as well as its optimized layout. The living room overlooks the room and opens onto a terrace sheltered from view by a pergola. A large open-plan kitchen seamlessly connects with the reception area and opens onto a veranda that extends the view towards the garden. An underground cellar, ideal for wine storage, is accessible through a hatch in the floor located at the entrance. A discreetly fitted door in a low wall provides access to a large 20m2 storage area beneath the living room. A guest toilet completes this level. Access to the upper floor is via a central metal staircase leading to a large hallway with a glass floor beneath exposed beams. It leads to a 20m2 master bedroom, and three other bedrooms of 12, 11, and 9m2, one of which has a private balcony overlooking the garden. The modern and functional 13m2 bathroom combines a bathtub, walk-in shower, and toilet. It can be divided into two separate areas with their own access points. Adjacent to the house, a 15m2 closed garage provides additional space for parking (car, motorcycle) or a workshop. A parking space in the private driveway, closed by an electric gate, completes this property, which is subject to co-ownership status. The neighborhood offers all the necessary amenities: shops, schools, a middle school, and public transportation, with the Victor Basch tram line 2 just 600 meters away and La Garenne-Colombes train station 1,100 meters away. Its large, well-insulated spaces (DPE C), its natural light, its lush greenery, and the surrounding tranquility make this a rare property, designed for those seeking space, character, originality, and modernity. REF. 10186 Additional information * 5 rooms * 4 bedrooms * 1 bathroom * Parking : 2 parking spaces * 7 co-ownership lots * Annual co-ownership fees : 848 € * Property tax : 2 365 € * Proceeding : Non Energy Performance Certificate Primary energy consumption c : 157 kWh/m2.year High performance housing
Highlights:
Half-timbered walls
Skylight in living room
Large open-plan kitchen
Contact Agent | Espaces Atypiques
Highlights:
Half-timbered walls
Skylight in living room
Large open-plan kitchen
Underground wine cellar
Glass floor hallway
Private balcony with garden view
Modern bathroom with bathtub and shower
Closed garage for parking
Electric gate for driveway access















