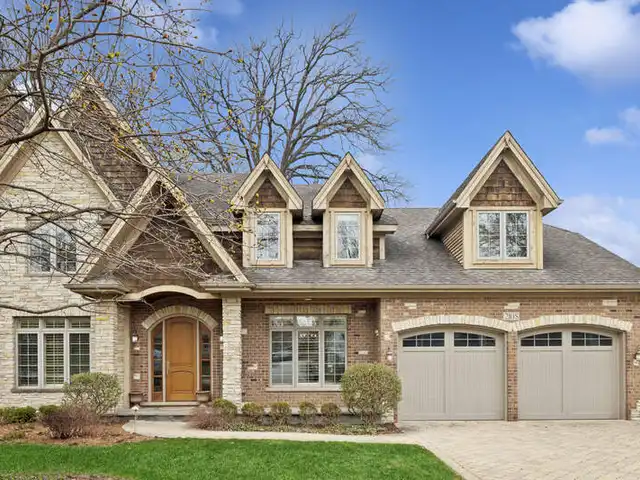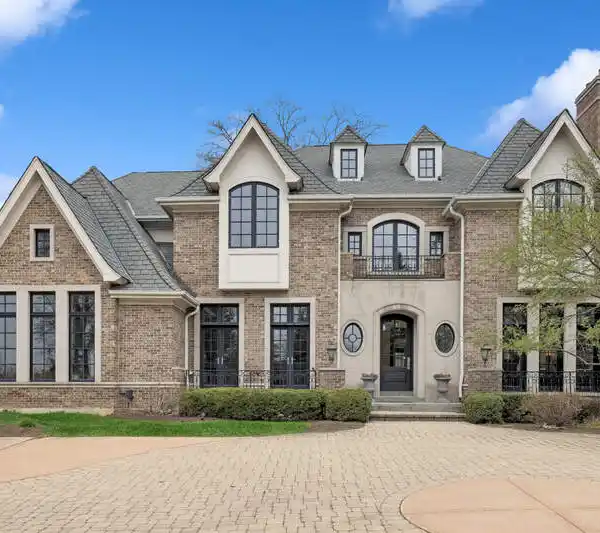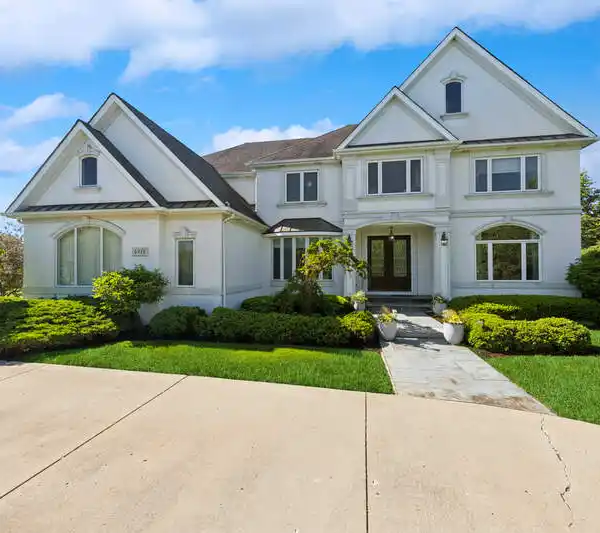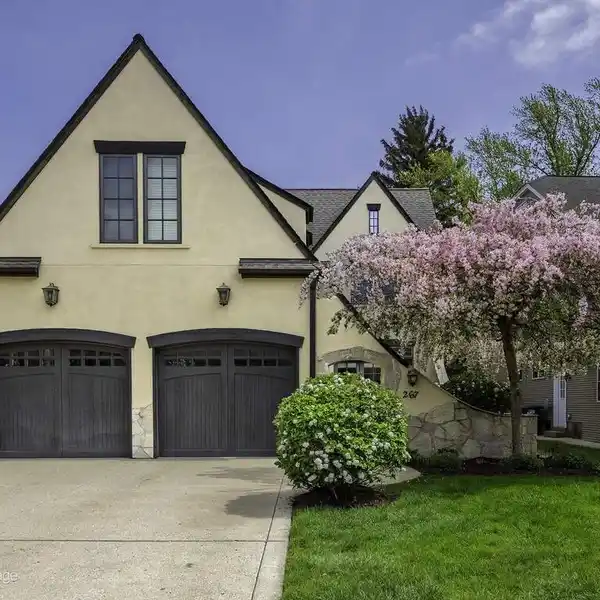Expansive Home in Prime Location
Discover exceptional space and convenience in this expansive Clarendon Hills residence, perfectly suited for growing and/or large families. More than conveniently located in the highly sought-after Walker Elementary district, this home offers a true walk-to lifestyle-just steps from Walker elementary school, the Metra train, parks, and downtown Clarendon Hills. Built by Double Diamond, this impressive home delivers nearly 4,000 square feet above grade-substantially larger than most in the area-with an additional 1,700+ square feet on the lower level. The owners' suite is one of the largest you'll see. Designed for modern living, the floor plan includes a first-floor office and a third-floor loft workspace, ideal for remote work or study. Ten-foot ceilings enhance the sense of openness, while the three-car garage and rare oversized lot offer abundant storage and recreation options. All in, a rare combination of size, location, and functionality.
Highlights:
- Stone surfaces
- Custom cabinetry
- Fireplaces with custom mantels
Highlights:
- Stone surfaces
- Custom cabinetry
- Fireplaces with custom mantels
- Elevator
- Gym
- Pool
- Chef's kitchen
- Verandas
- Ten-foot ceilings
















