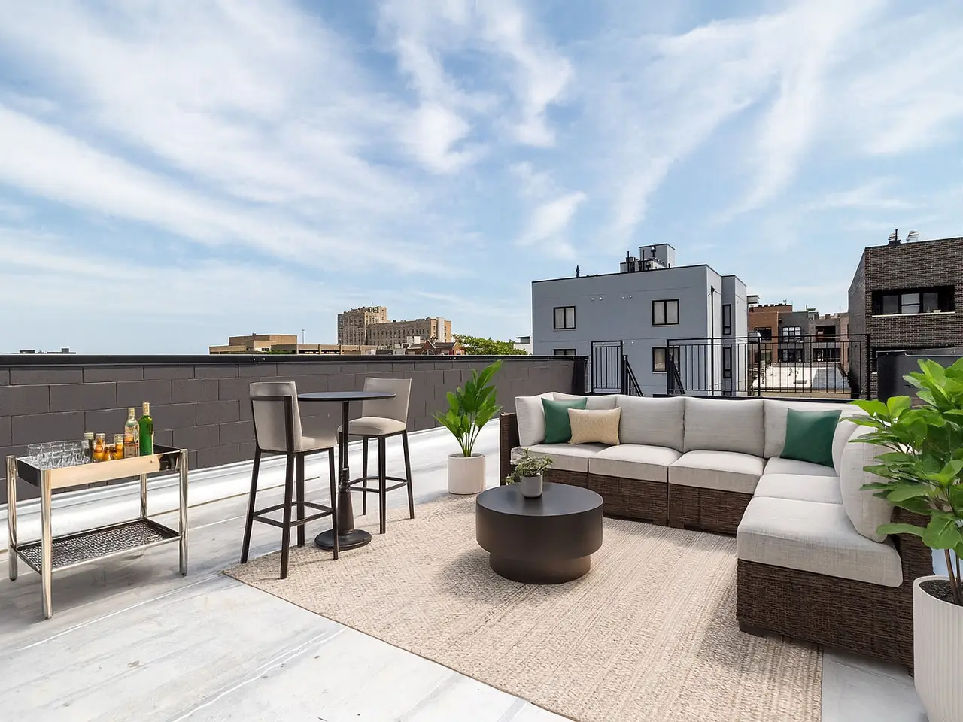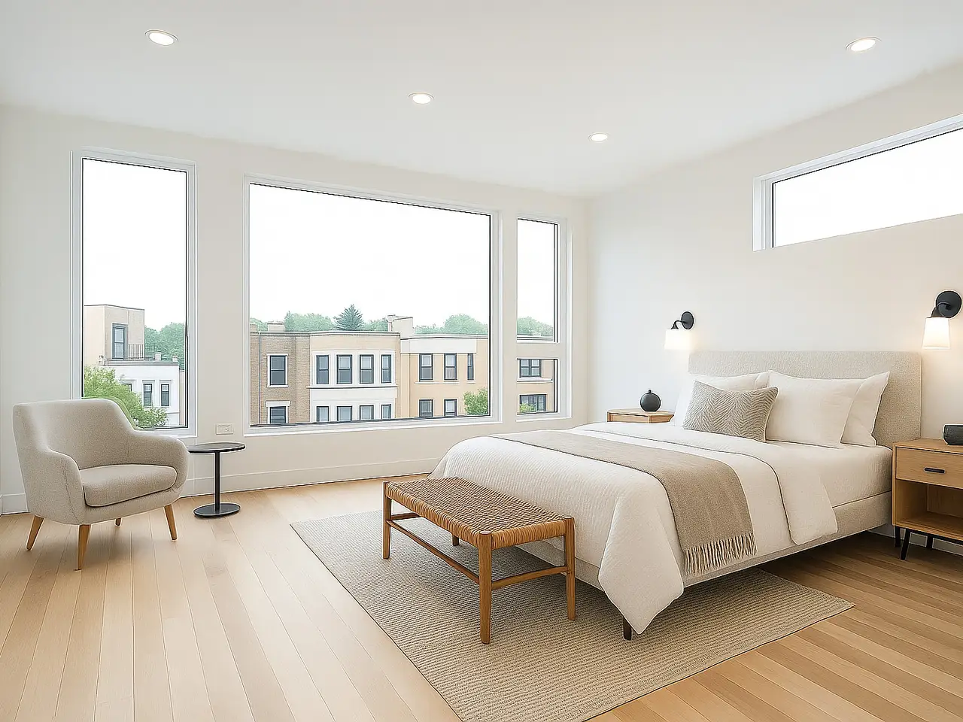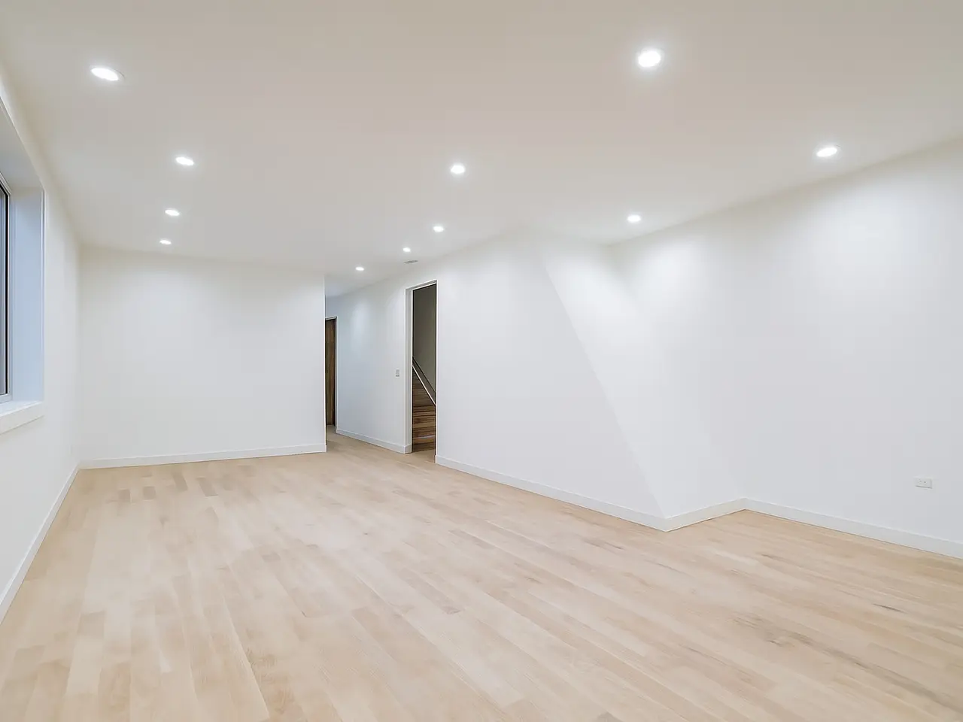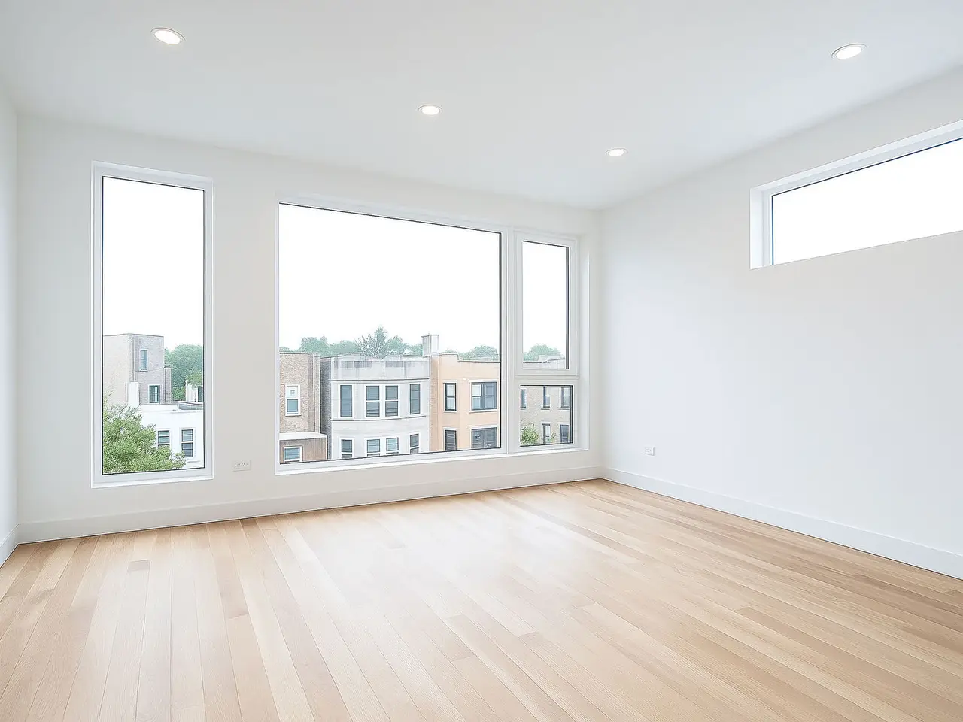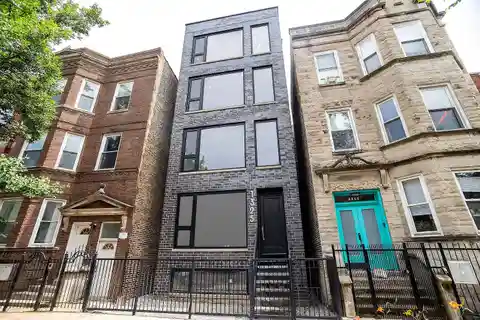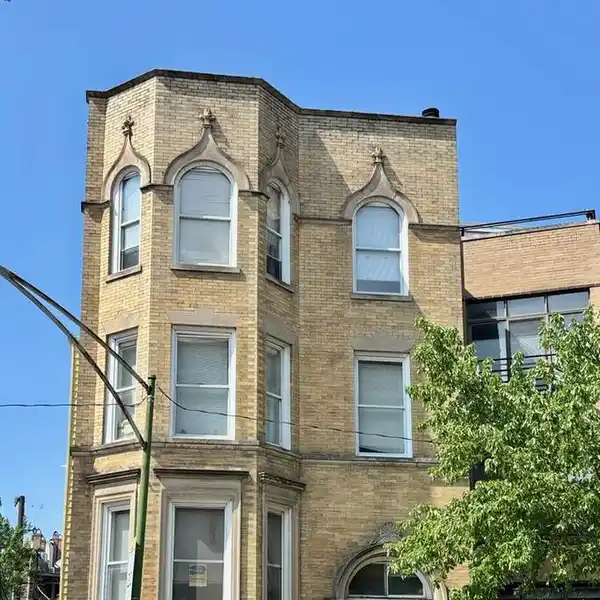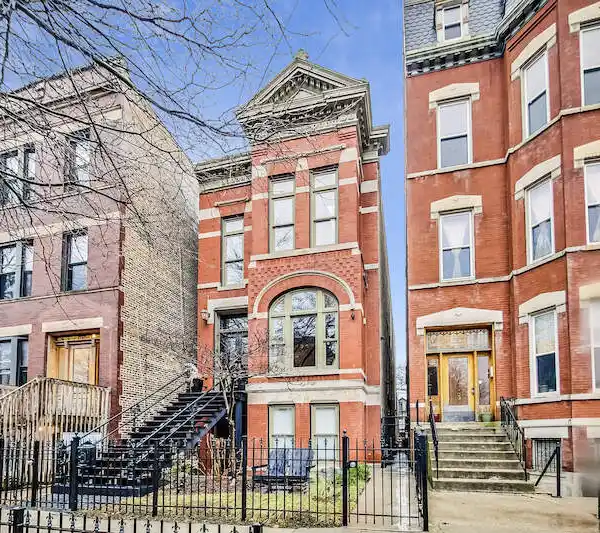Residential
1325 North Artesian Avenue #3, Chicago, Illinois, 60622, USA
Listed by: Megan Weber | Baird & Warner
Introducing 1325 N Artesian, Unit #3 - A Stunning New Construction Duplex Up in West Town Welcome to this show-stopping residence, where modern luxury meets thoughtful design. This expansive duplex-up boasts an open floorplan with soaring ceilings and floor-to-ceiling windows that flood the space with natural light and capture breathtaking East-facing sunlight. The chef's kitchen is a true centerpiece, featuring granite countertops and backsplash, custom cabinetry, premium Thermador appliances, and designer lighting to set the perfect ambiance. The main level also offers a luxurious primary suite complete with a walk-in closet and a spa-inspired bath with a separate soaking tub and shower. Just outside of the suite is a custom mudroom nook, laundry, and a private patio. A spacious second bedroom with a full bathroom provides comfort and privacy for guests or family. Upstairs, discover a second primary suite, a stylish powder room, and a generous family room with a wet bar-perfect for entertaining. Step out onto your expansive private roof deck and soak in skyline views, sunshine, and unforgettable moments for all. Two private decks, a quiet block nestled by the action, a carport garage spot included, and brand new everything. Time for customization if you act quickly. One-year builder's warranty. Showings start Thursday, July 17th. Note, pictures are illustrative, final specs subject to developer/GC.
Highlights:
Custom cabinetry
Premium Thermador appliances
Soaring ceilings
Listed by Megan Weber | Baird & Warner
Highlights:
Custom cabinetry
Premium Thermador appliances
Soaring ceilings
Spa-inspired bath
Private patio
Expansive private roof deck
Floor-to-ceiling windows
Designer lighting
Separate soaking tub
Carport garage spot

