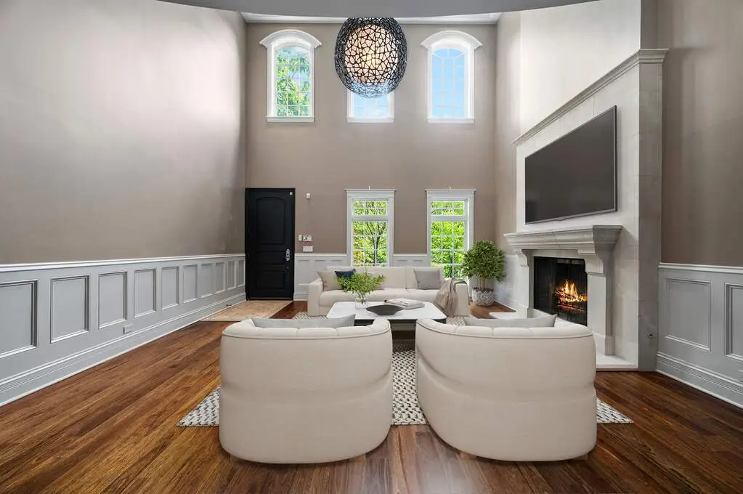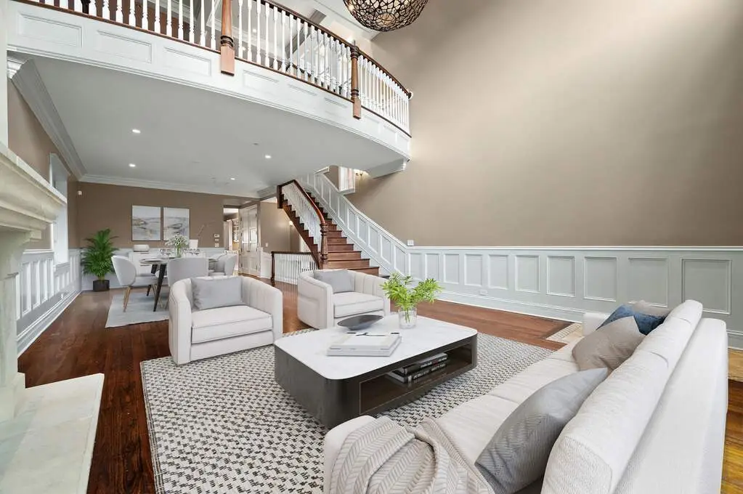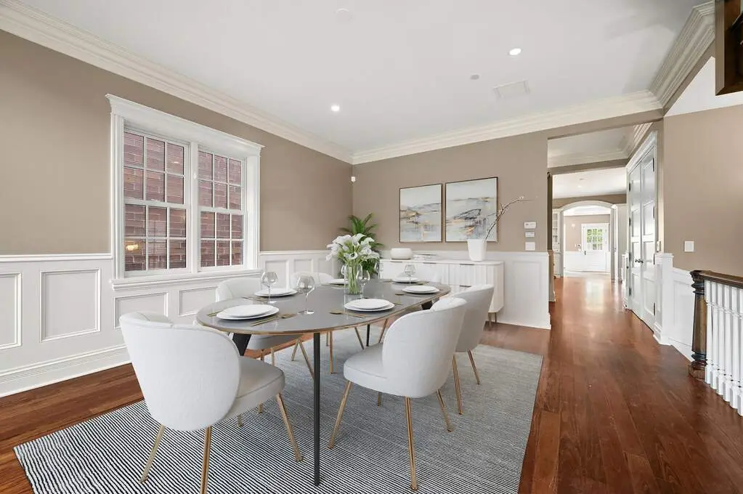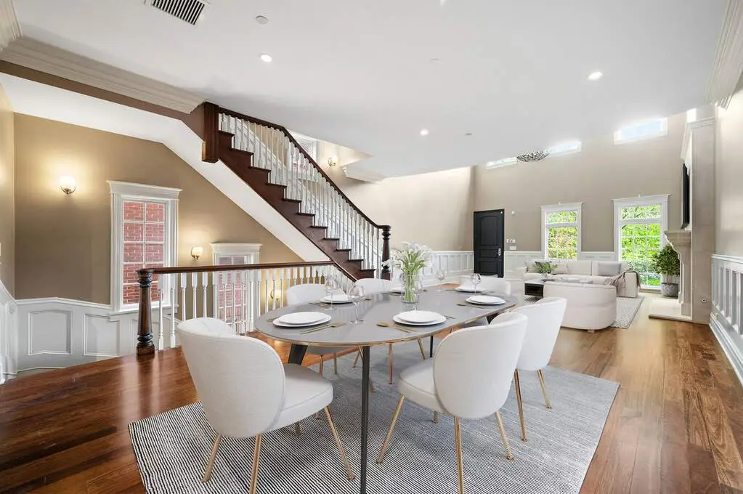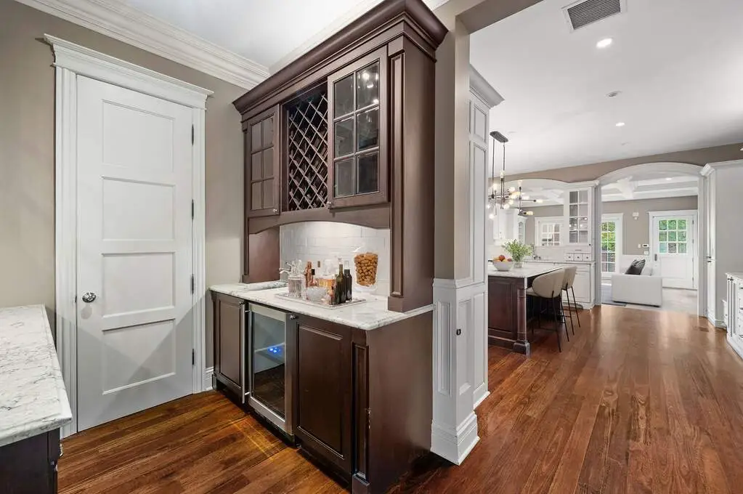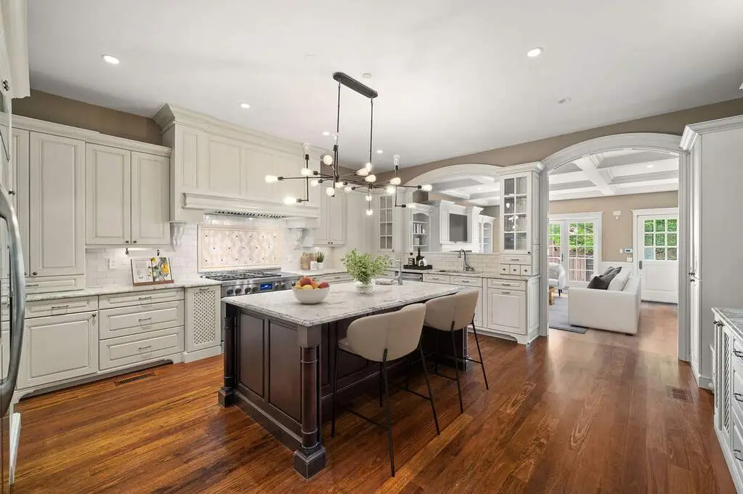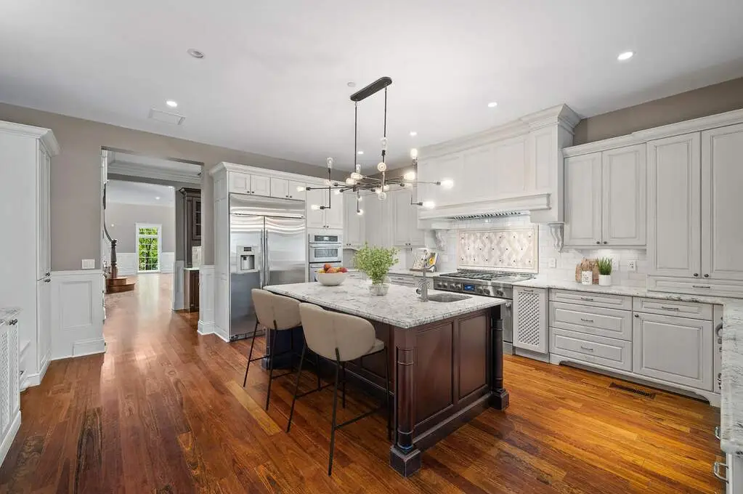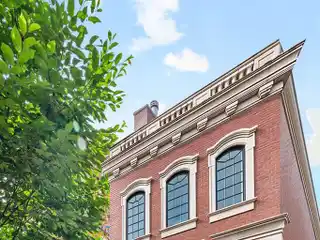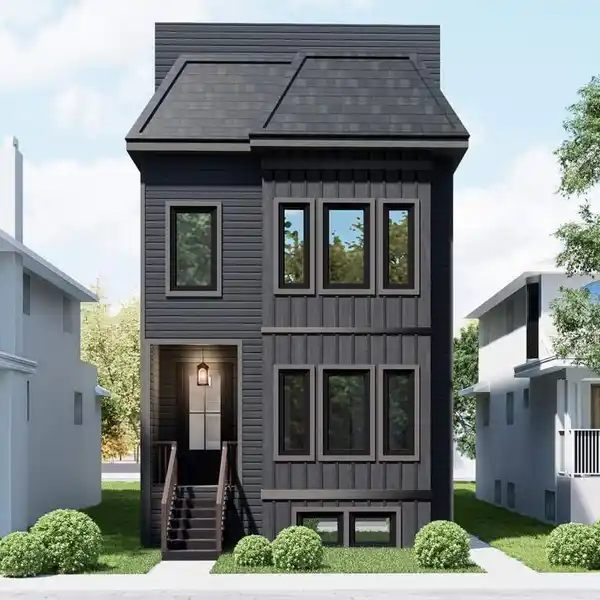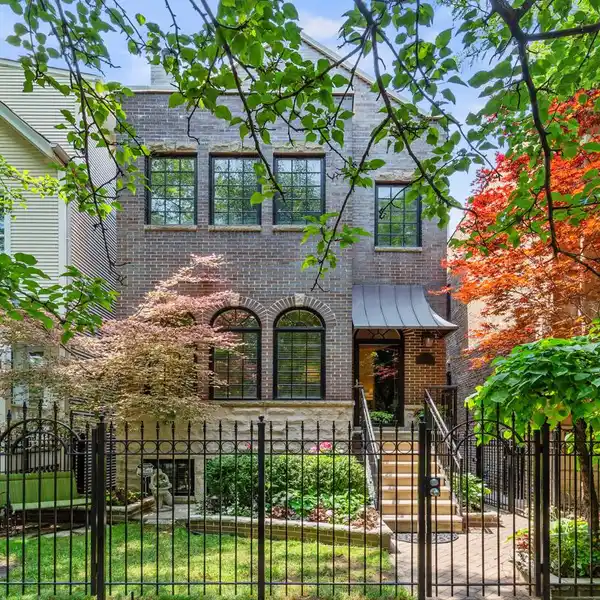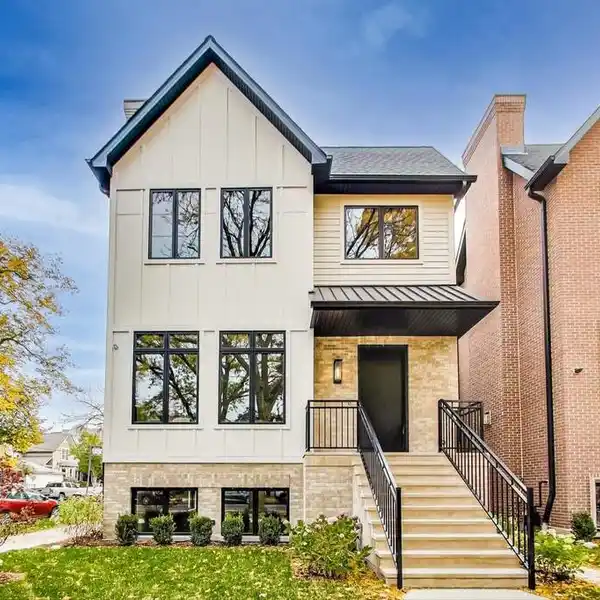Residential
3926 North Greenview Avenue, Chicago, Illinois, 60613, USA
Listed by: Melissa Siegal | @properties Christie’s International Real Estate
This is 6 bedroom, 6 full bath and 2 half bath residence is not your average city home-this extra deep lot features four levels of sophisticated luxe living totaling 5,486 Sq Ft. The main living space is meticulously designed for a light & open feel perfect for entertaining and living. It features custom millwork, dramatic soaring and coffered ceilings and stone fireplaces. A gourmet chef's kitchen boasts traditional finishes, stainless steel appliances and a spacious butlers pantry. The second living space allows for direct access to the terrace and backyard. The second floor consists of a lofted office with a wet bar, laundry, the first of two primary suites, and an additional bedroom. The third level primary suite features a private terrace, walk in closets, and wet bar. Two additional bedrooms round out this top floor. The lowest level is the ultimate bonus space consisting of a large family room and guest suite. Enjoy ample outdoor space including two en suite terraces, a two car garage with roof deck with a basketball hoop, and a private backyard. With this prime location, you're just steps from Southport Corridor and all the amazing shops, bars, and restaurants the are has to offer.

