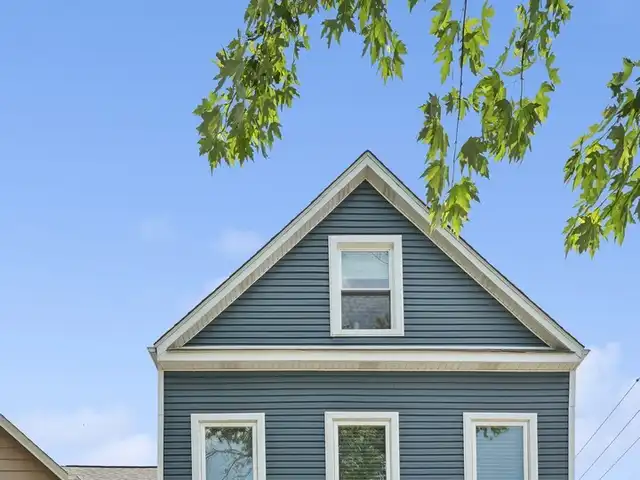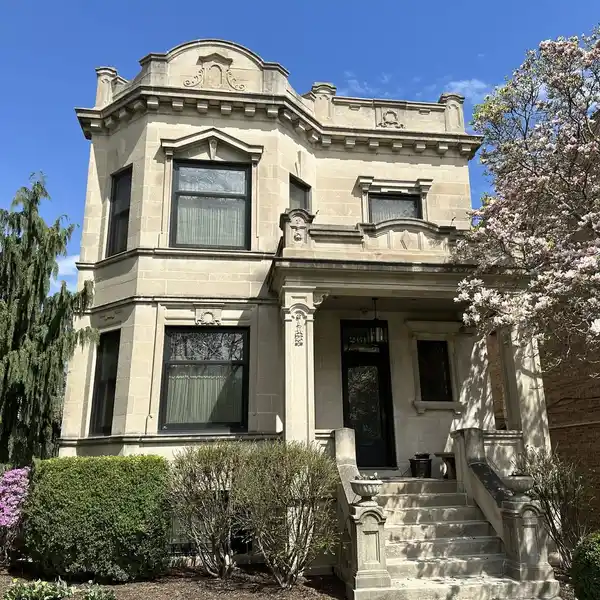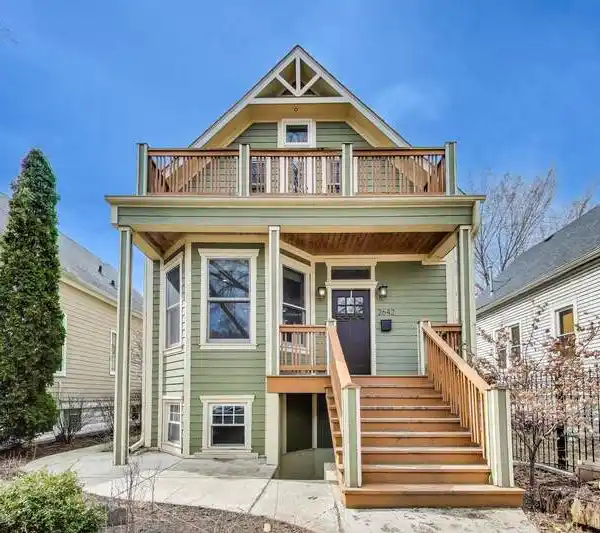Stylish Living with Versatile Finished Spaces
Welcome to this beautifully crafted single-family home located in the vibrant and highly sought-after Logan Square/Avondale neighborhood. Boasting impeccable finishes, soaring ceiling heights, and a modern, family-friendly floor plan, this home is the perfect blend of style and function. Step into an inviting main level designed for both everyday living and effortless entertaining. The open-concept layout centers around a gourmet kitchen featuring custom cabinetry, elegant quartz countertops, and high-end appliances-truly a chef's dream. Just off the kitchen, a spacious deck awaits, ideal for summer grilling and outdoor dining. Upstairs, you'll find the sun-filled primary suite is a true retreat, offering a luxurious spa-like bath with high-end finishes and serene ambiance. The two additional bedrooms are generously sized with ample closet space, a shared hall bathroom, and a conveniently located laundry area finish off this level. The fully finished basement expands your living space with a large recreation room, full wet bar with beverage refrigerator, an additional bedroom and bathroom-perfect for guests or an in-law suite. Not to be missed, the finished attic adds two more bedrooms and another full bathroom, ideal for a home office, playroom, or extended family. Enjoy the outdoors with a private backyard ready for your green thumb, and stay comfortable year-round with zoned climate control. This home has it all-space, style, and location. Don't miss your chance to live in one of Chicago's most dynamic neighborhoods!
Highlights:
- Custom cabinetry
- Quartz countertops
- Spacious deck for outdoor dining
Highlights:
- Custom cabinetry
- Quartz countertops
- Spacious deck for outdoor dining
- Luxurious spa-like bath
- Fully finished basement with wet bar
- Finished attic with additional bedrooms
- Private backyard
- Zoned climate control











