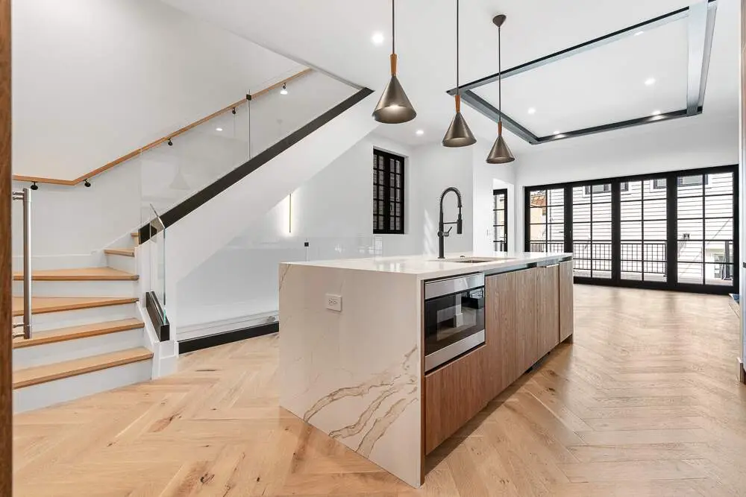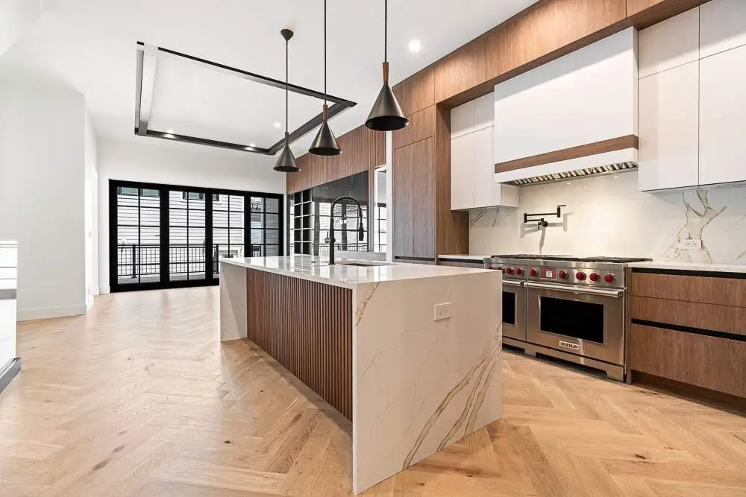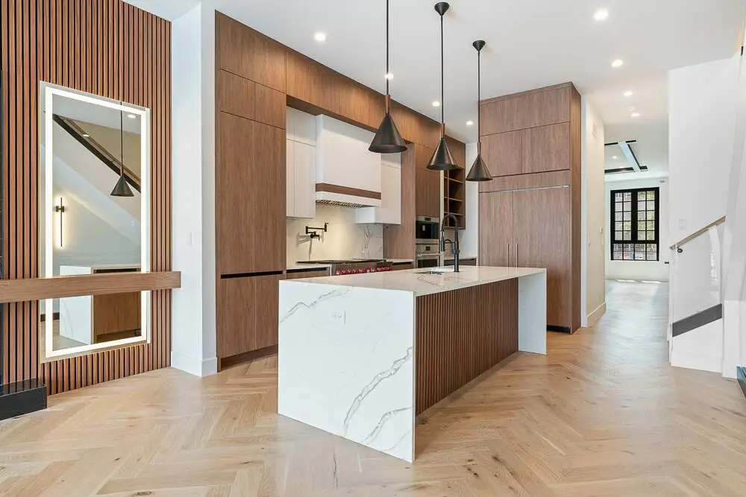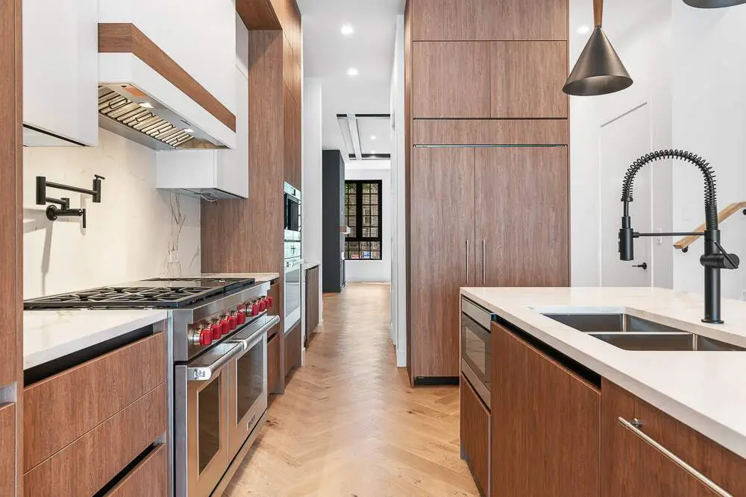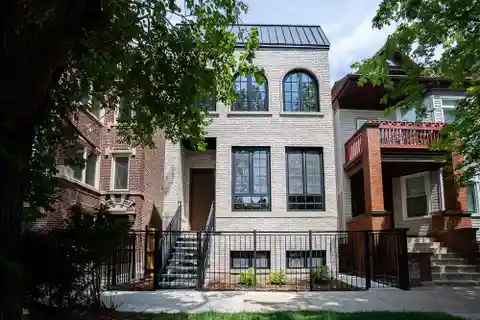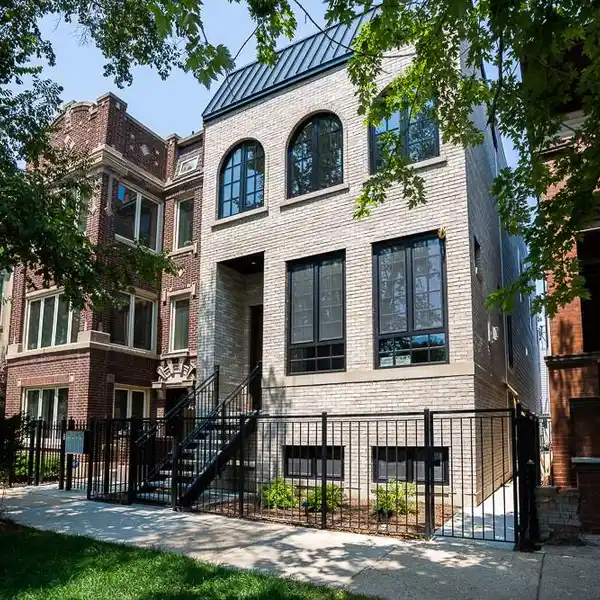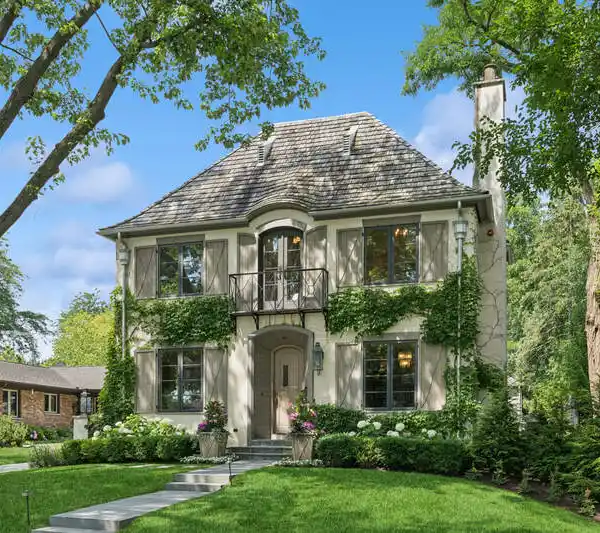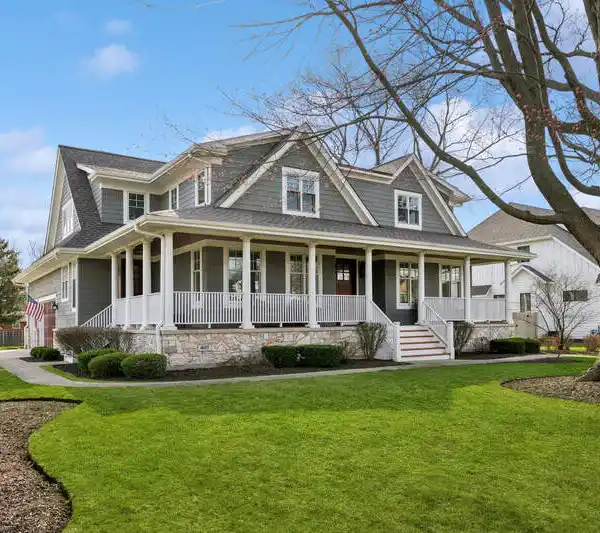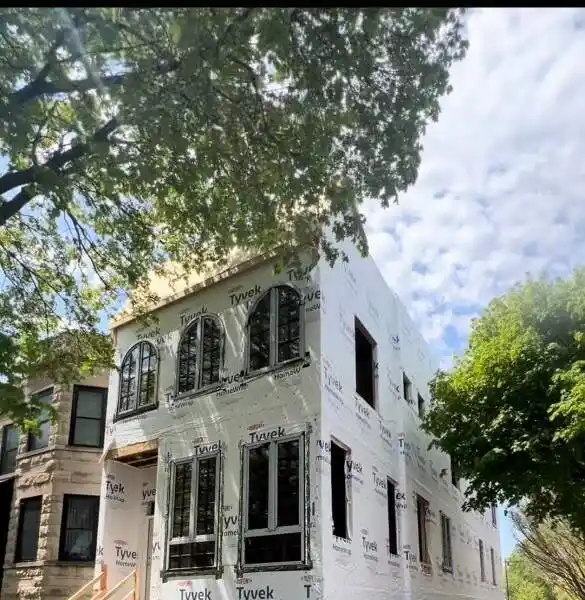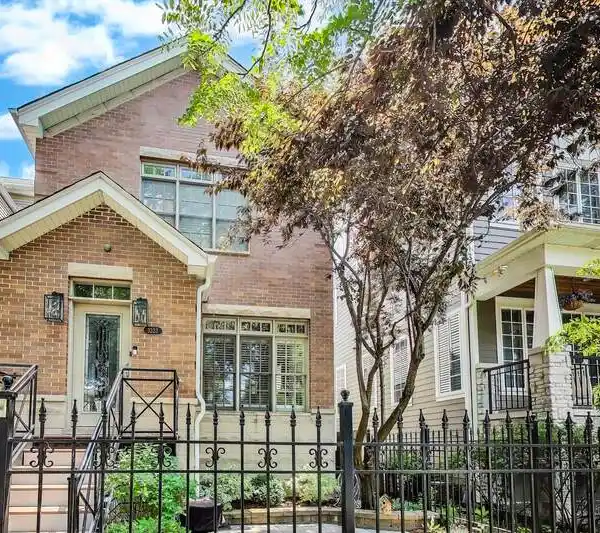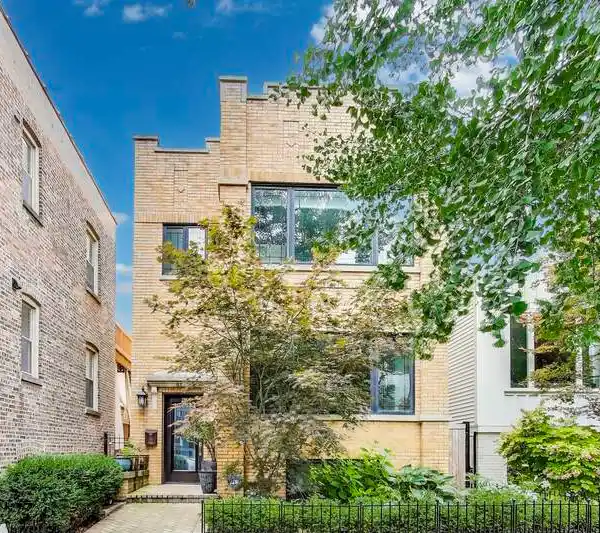Residential
3446 North Oakley Avenue, Chicago, Illinois, 60618, USA
Listed by: Maria DelBoccio | @properties Christie’s International Real Estate
Welcome to 3446 Oakley Ave , a remarkable new construction home located in the heart of Roscoe Village. This modern, three-story residence offers 4,200 sq. ft. of thoughtfully designed living space, featuring 6 spacious bedrooms and 5 and half bathrooms. Crafted with luxurious, top-of-the-line finishes, the home combines elegance and functionality for a contemporary lifestyle. The chef's kitchen is a true standout, equipped with state-of-the-art Sub-Zero and Wolf appliances, a built-in coffee system, a large island, and dual walk-in pantries. The open layout flows seamlessly into bright, expansive living areas that are perfect for both entertaining and relaxing. Upstairs, enjoy a rooftop deck spanning over 1,000 square feet, offering sweeping views and an ideal setting for outdoor gatherings. Just off the family room, a terrace patio extends the living space outdoors. The fully finished basement includes a spacious recreational area, a custom wine room, a wet bar with fridge and a separate laundry room a with dedicated dog shower. Designed with comfort, style, and convenience in mind, this home delivers on every level. Situated just steps from, top-rated schools Audubon, Bell, Lane Tech & DePaul prep, parks, restaurants, and boutique shops, this is a rare opportunity to own a true masterpiece in one of Chicago's most desirable neighborhoods. Estimated delivery mid September!
Highlights:
Custom chef's kitchen with Sub-Zero & Wolf appliances
Dual walk-in pantries
Rooftop deck with sweeping views
Listed by Maria DelBoccio | @properties Christie’s International Real Estate
Highlights:
Custom chef's kitchen with Sub-Zero & Wolf appliances
Dual walk-in pantries
Rooftop deck with sweeping views
Terrace patio off family room
Custom wine room
Wet bar with fridge
Outdoor dog shower
Finished basement with recreational area
Close to top-rated schools & parks
Modern three-story residence

