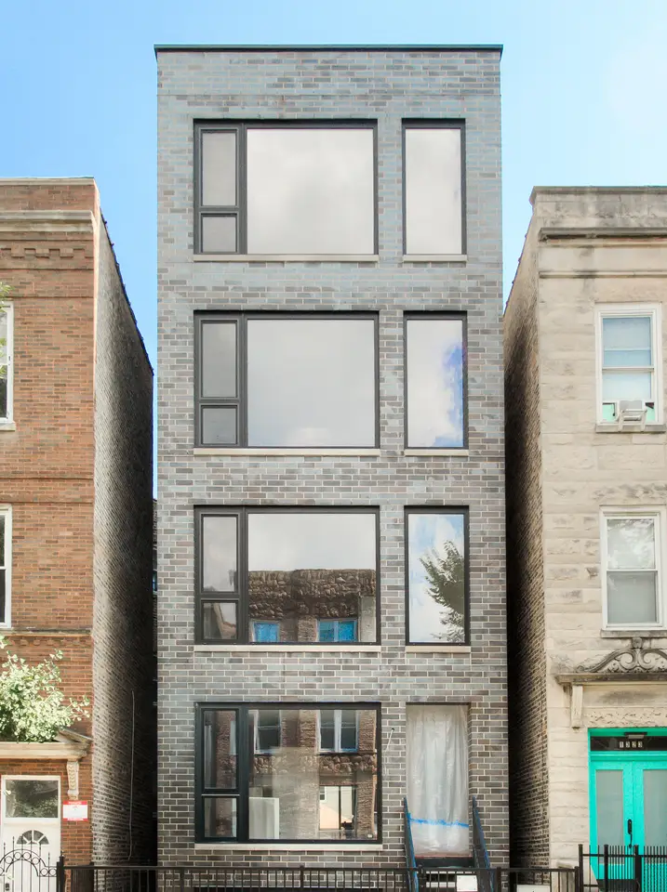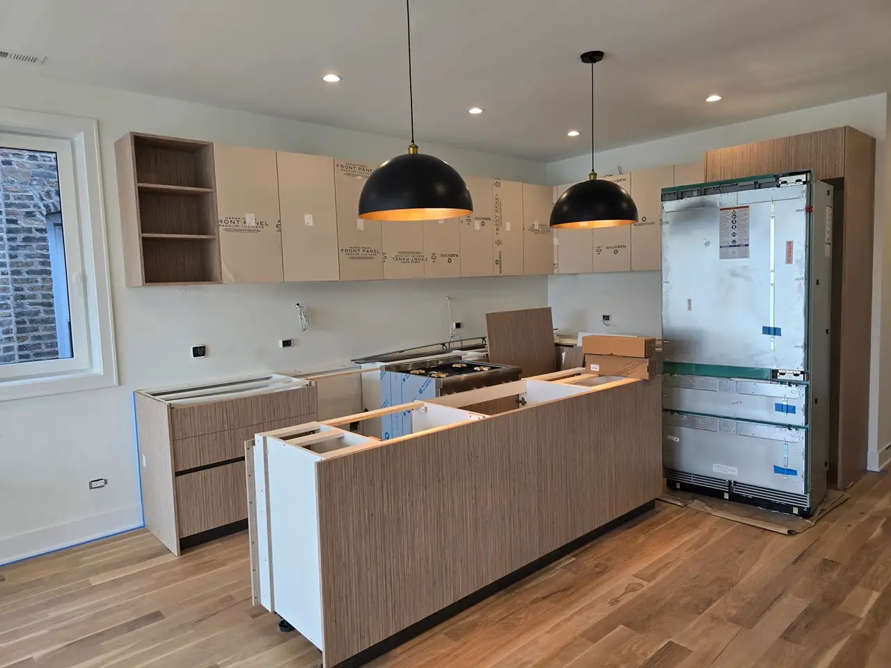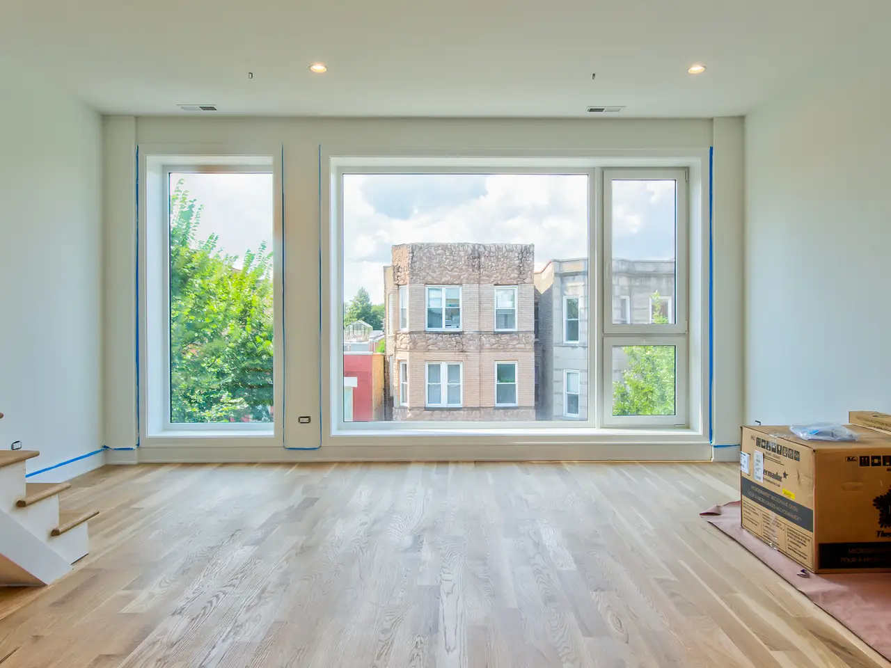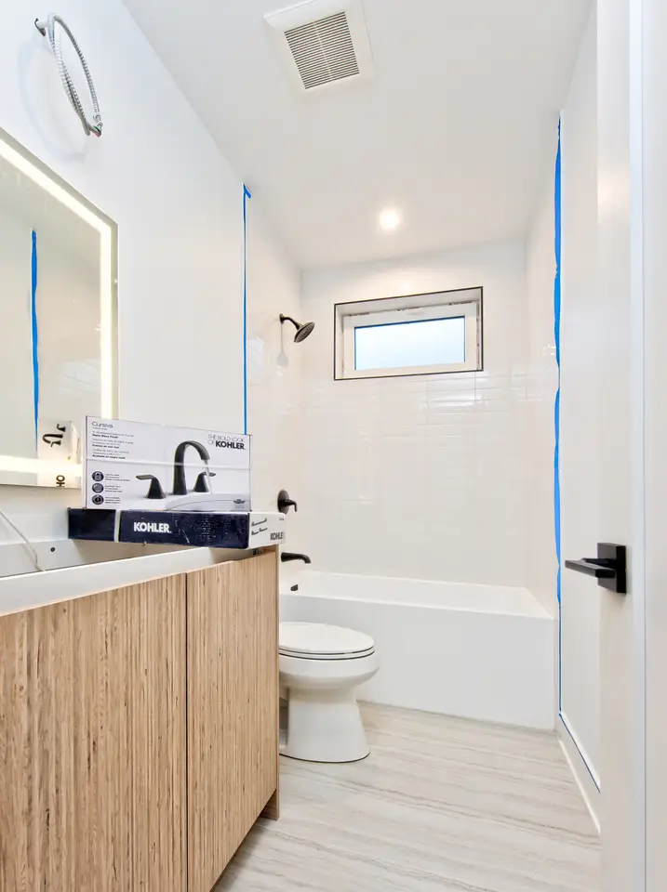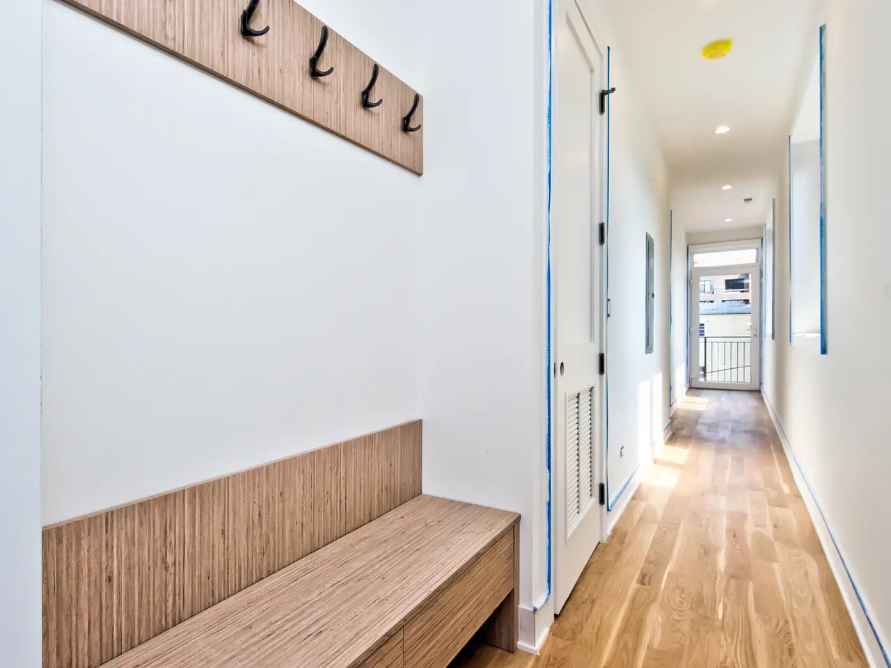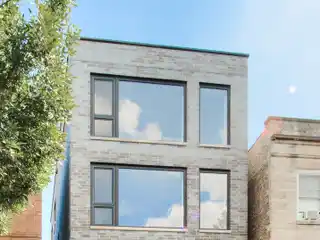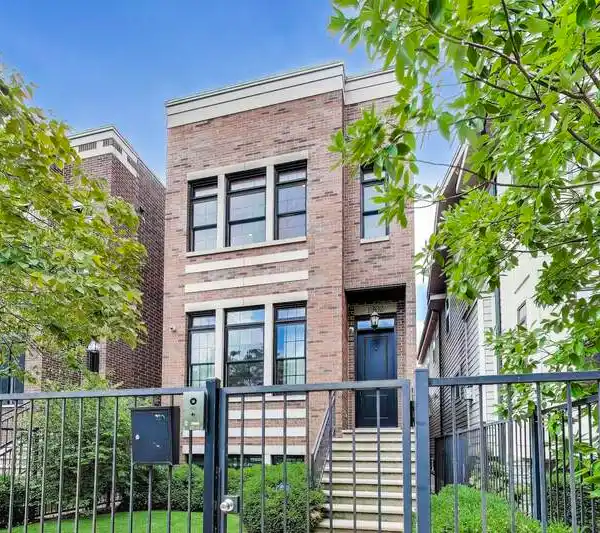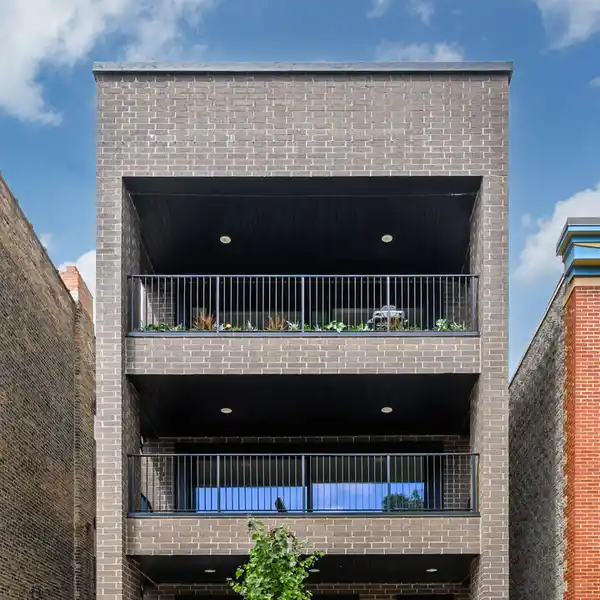Penthouse Duplex up in West Town
1325 North Artesian Avenue, Chicago, Illinois, 60622, USA
列出者: Megan Weber | Baird & Warner
Welcome to 1325 N Artesian, West Town's premier ground up new construction development. This penthouse, duplex up is a can't miss with luxury upgrades at every turn. Walk into the entertainer's kitchen-panel ready Thermador appliance package, custom European cabinetry, granite countertops (time for customization), counter depth refrigerator, undermount lighting, microwave drawer, pendant lighting, soaring ceilings, and large island. East-facing, show-stopping floor to ceiling windows shine light throughout the open-concept family/kitchen space. Luxury feature list includes built in custom cubby/mudroom nook, top floor family room with wet bar w/custom built ins/floating shelves. Primary suite #1 extra large WIC, W/D, spa soaking tub, and private balcony with a view. Primary suite #2 features floor to ceiling windows, 2 WIC's, and custom quartz bath finishes. Expansive private roof deck provides green space, entertaining space, happiness and more. Top notch capex includes tankless water heater, high efficiency mechanicals & humidifier. Two private outdoor spaces, carport garage space with EV charger, one year builder's warranty, time for customization (don't wait), late Sept delivery. Enjoy all that West Town and Wicker Park has to offer from a quiet, tree-lined block. Run don't walk.
亮点:
定制欧式橱柜
Granite countertops with customization options
落地窗
列出者 Megan Weber | Baird & Warner
亮点:
定制欧式橱柜
Granite countertops with customization options
落地窗
水疗浴缸
私人阳台
Wet bar with custom built-ins
Expansive private roof deck
即热式热水器
Two WIC's in primary suite
Carport garage space with EV charger

