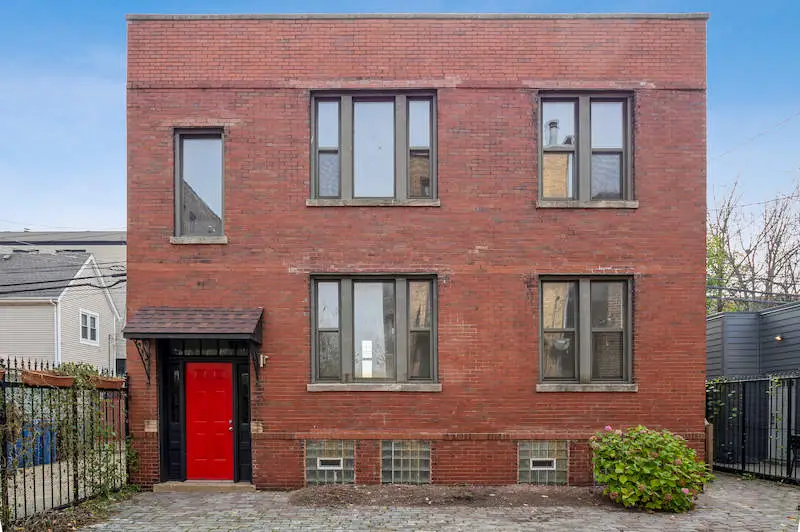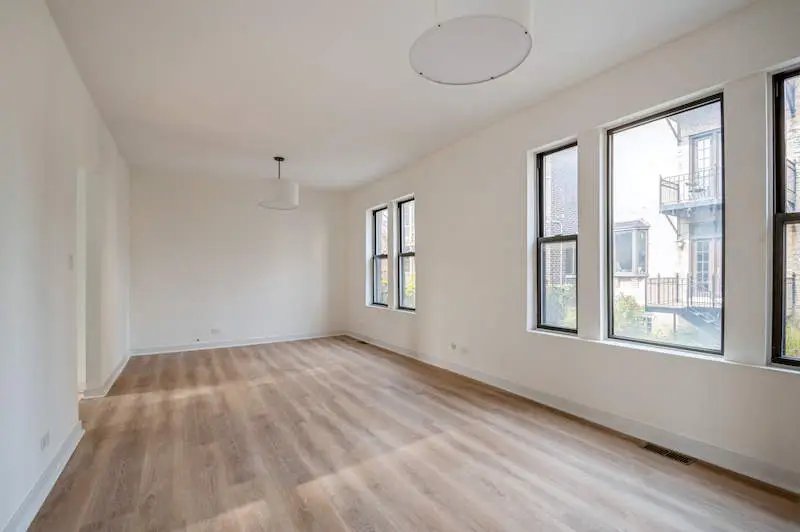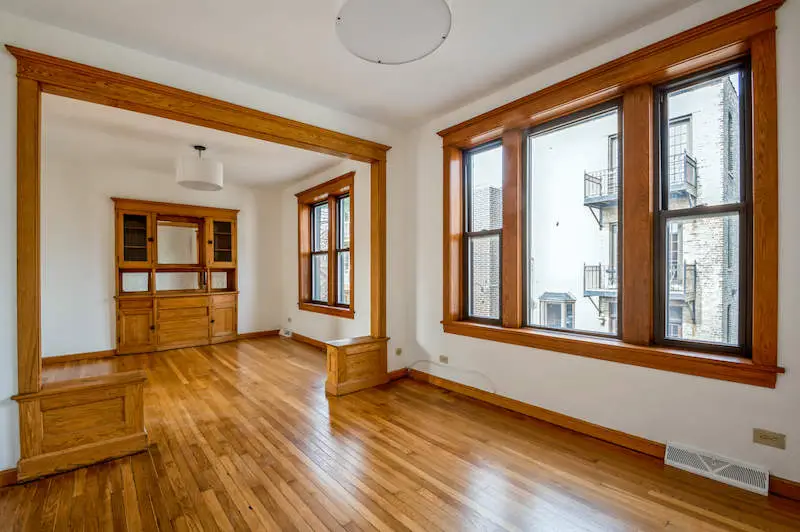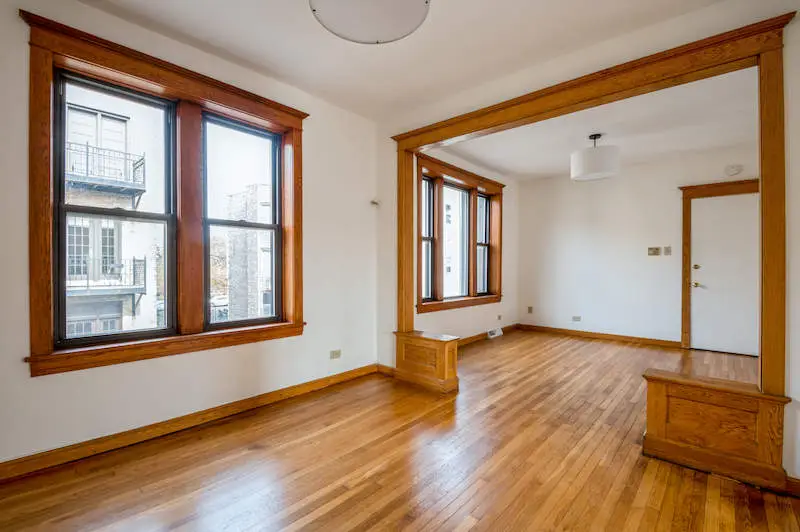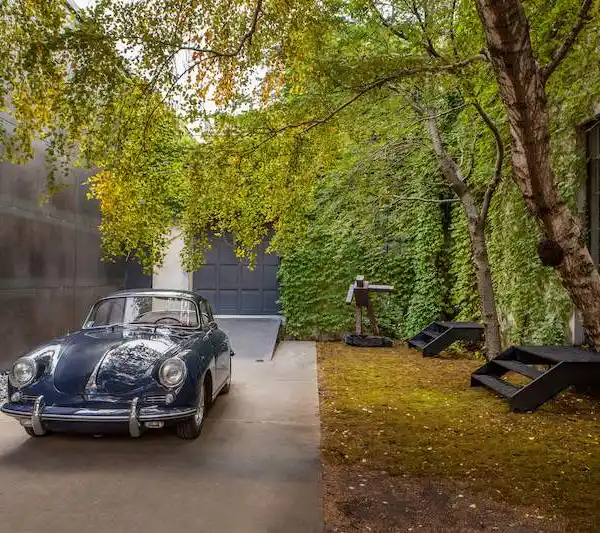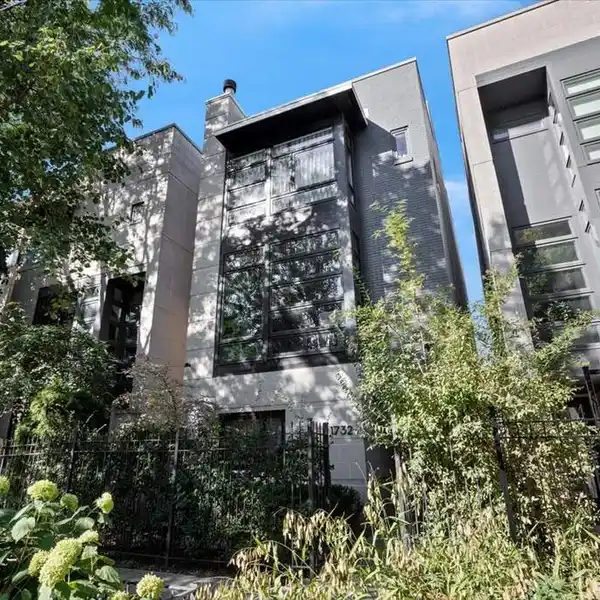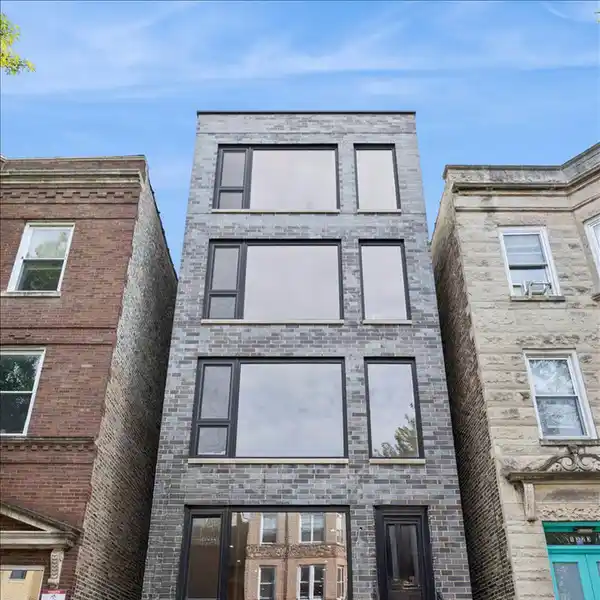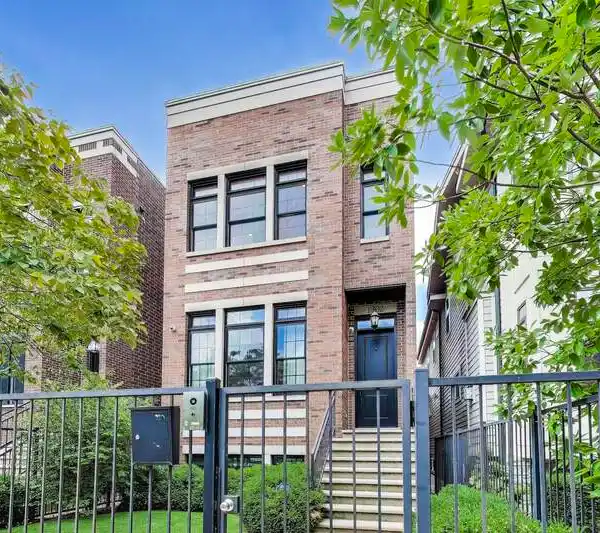Meticulously Rehabbed Graystone
2845 West Division Street, Chicago, Illinois, 60622, USA
Listed by: Lucas Blahnik | @properties Christie’s International Real Estate
Stunning, massive graystone with a 2-unit coach house overlooking Humboldt Park. The main house was meticulously rehabbed and features fantastic quality and custom vintage inspired details throughout. Huge rooms with large bay windows, 4 separate living spaces, 5 bedrooms and 4.1 bathrooms with abundant storage. The facade is stunning, with ornate limestone details and huge windows looking into 200 acre Humboldt park. Great finish details, like quarter sawn oak floors, hard wood window sills and casings, soaring ceiling heights, and solid core doors with custom hardware. 3 fireplaces, including one in the huge primary suite. Next to the main residence is a wide side driveway. Reclaimed granite pavers from historic Maxwell Street create a stunning backdrop as you drive through the gated entry. There is comfortably room for 3+ cars, and one could build a carport or garage if they desired. At the back of the lot sits a 2 unit coach-house. This gorgeous red brick structure features 2 one-bedroom apartments and a full basement for storage. The apartments were recently rehabbed and have new kitchens and bathrooms, laundry and full HVAC. These provide great income. The Hi/Lo, Spinning J's, California Clipper, and lots of shopping is all right around the corner. Recently added bike lanes in front of the building reflect the city's ongoing commitment to creating a super pedestrian friendly park. Must see!
Highlights:
Ornate limestone facade
Quarter sawn oak floors
Wood burning fireplaces
Listed by Lucas Blahnik | @properties Christie’s International Real Estate
Highlights:
Ornate limestone facade
Quarter sawn oak floors
Wood burning fireplaces
Vintage inspired custom details
Soaring ceiling heights
Reclaimed granite pavers driveway
