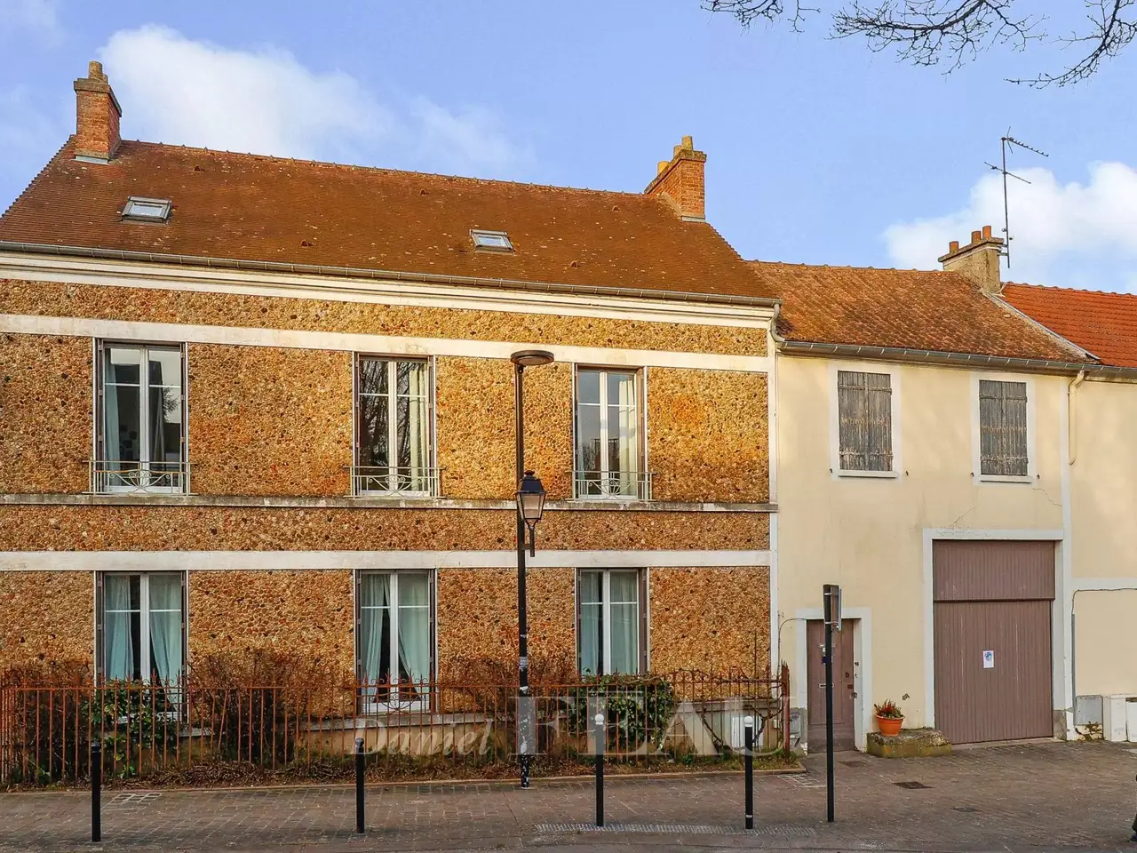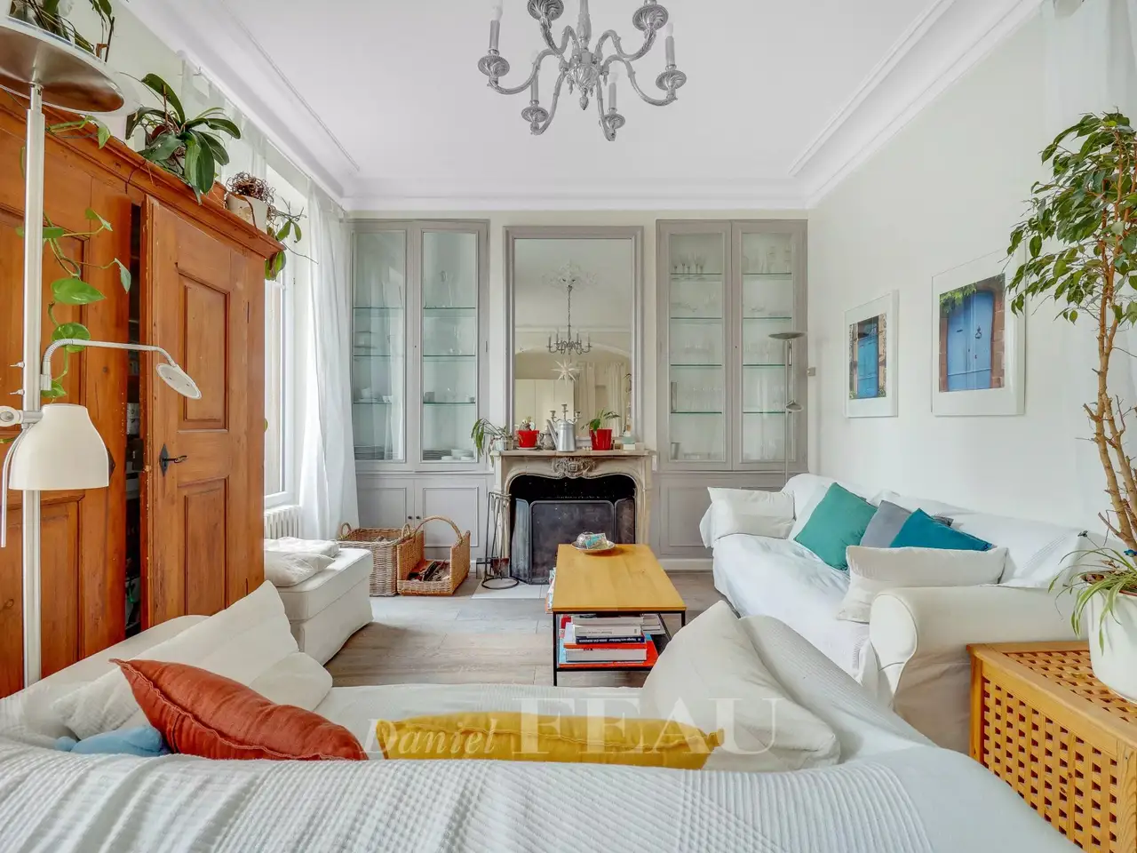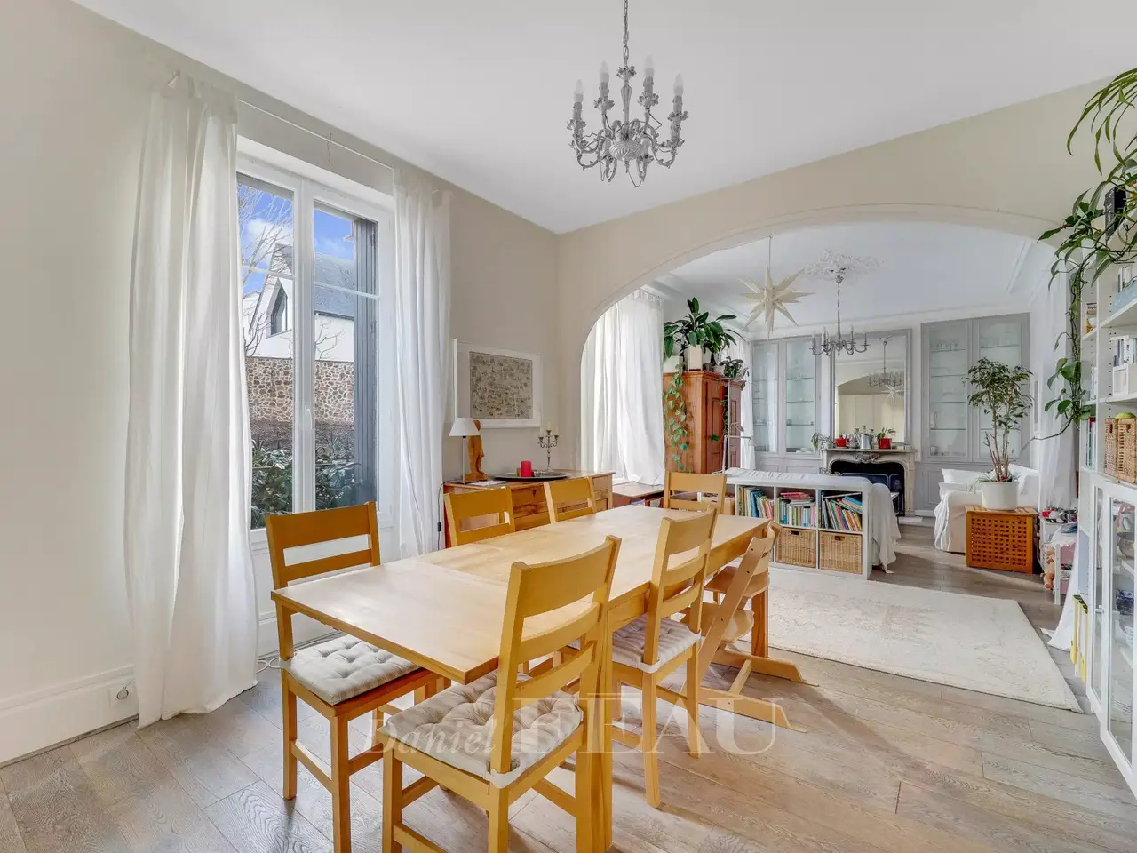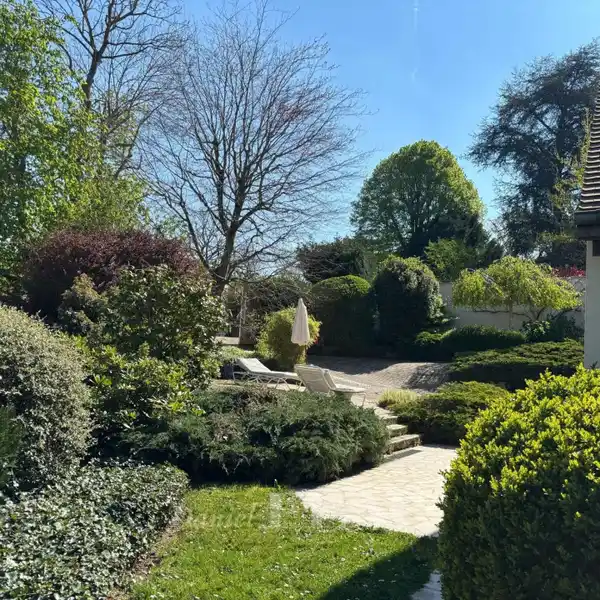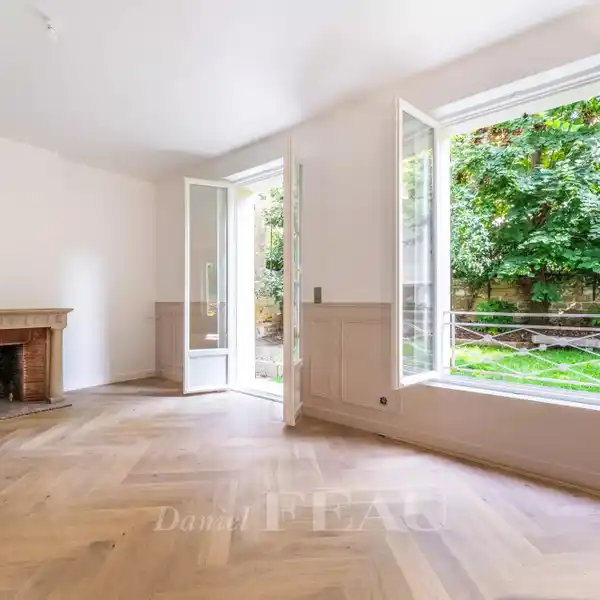Residential
This early 20th century Town House with a courtyard, a garden and outbuildings has been renovated throughout while preserving and highlighting period features such as high ceilings with mouldings, and parquet flooring. The 150 sqm main house includes a living/reception room and dining room with a fireplace, a kitchen opening onto the courtyard, a study, a wc and a boiler/utility room. Upstairs are two bedrooms, a bathroom, a separate wc and a dressing room. The attic comprises a 30 sqm room which could create two further bedrooms, and a shower room with a wc. On a basement with a little wine cellar. A 30 sqm garage with an adjacent 20 sqm workshop has a 50 sqm apartment and a 15 sqm studio apartment on the upper floor. Opening onto a leafy courtyard with a woodstore, this could be joined to the main house. An ideal family home in a convenient location a five-minute drive from the International High school, a stone’s throw from Chambourcy and the shops, and with easy A14/N13 access to the capital.
Highlights:
- High ceilings with mouldings
- Parquet flooring
- Fireplace
Highlights:
- High ceilings with mouldings
- Parquet flooring
- Fireplace
- Wine cellar
- Courtyard with garden
- Workshop
- Attic potential for additional bedrooms
- Garage with apartment
- Leafy courtyard
- Convenient location
