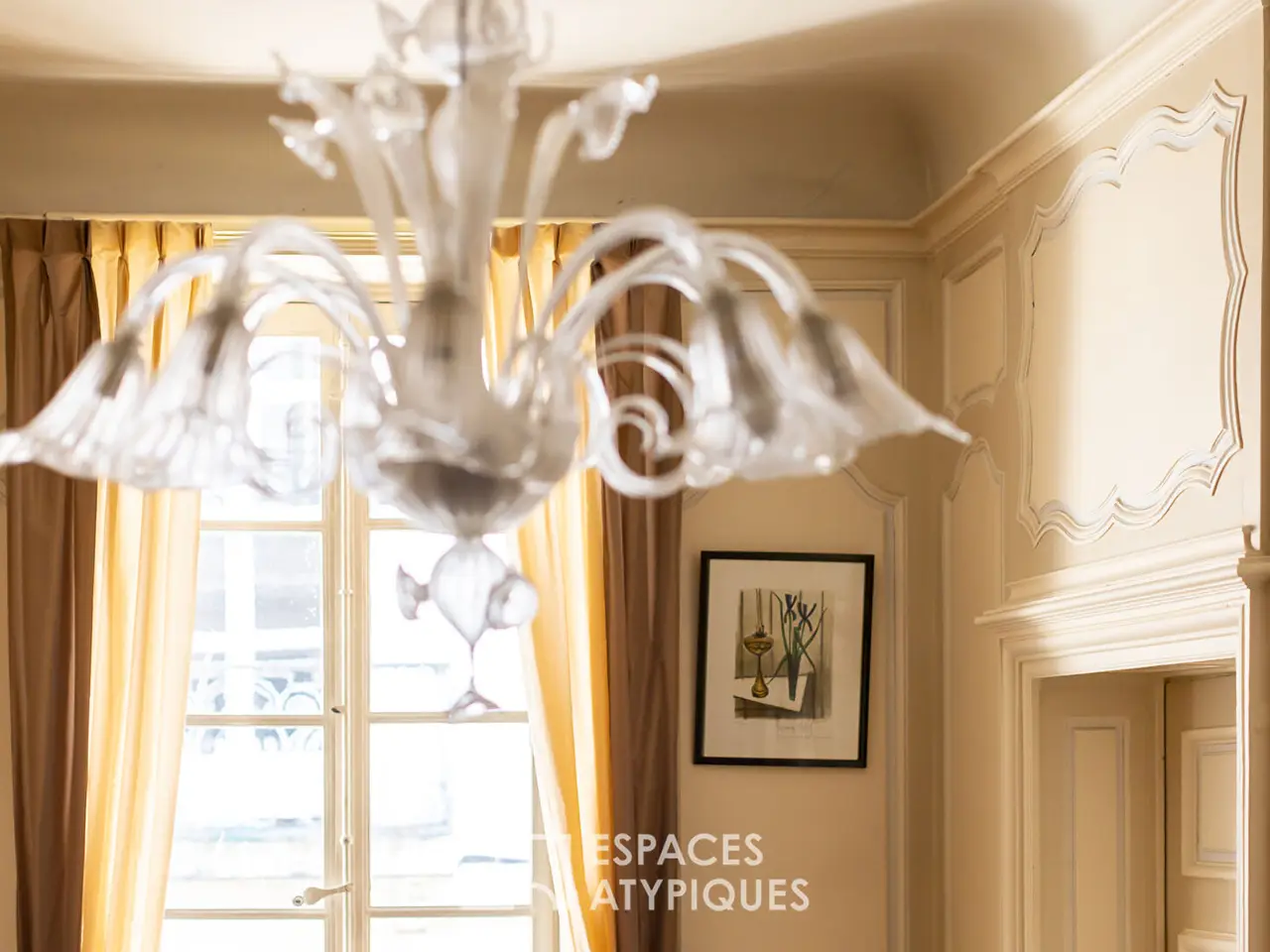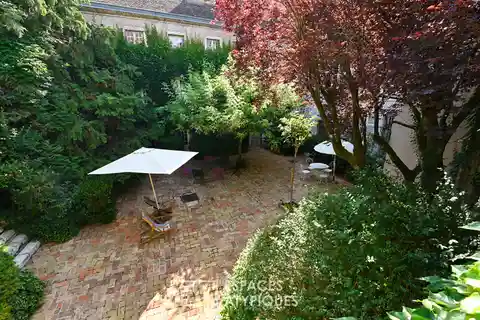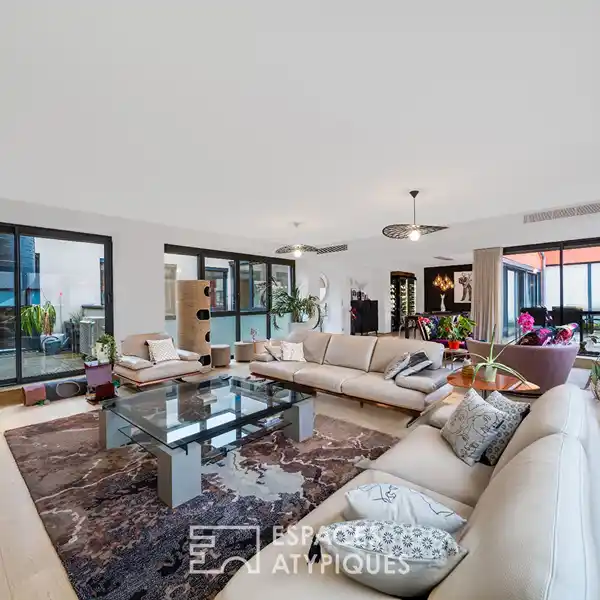Exceptional Private Mansion
USD $1,304,062
Chalon Sur Saone, France
Listed by: Espaces Atypiques
Built in the historic heart of the town of Chalon-sur-Saone, this private mansion, partially listed as a Historic Monument (facade, roof overlooking the street, former oratory and central staircase), is set around a 300m2 tree-lined interior courtyard, making it an exceptional property. Built on cellars, it offers approximately 600m2. The entrance is either from the garden level, crossing the beautiful square interior courtyard, landscaped and planted with trees, or through the mansion's carriage entrance. It is through a stone staircase, a central feature of this building, that one discovers the 3 levels of this house. The ground floor offers two independent apartments of 75 and 90m2 with fireplaces, woodwork, parquet flooring and moldings. On the upper floor, one discovers a 450m2 duplex. The first level is composed of a double living room with fireplaces, a kitchen-diner with pantry and laundry room, a superb master suite with dressing room, bathroom and gym. The 2nd floor offers 4 bedrooms with their private shower room, a 5th bedroom and a bathroom. A mansard attic, which can be partly converted, is located on the top floor. Possibility of acquiring in addition, and independently, a large double garage. Family home, professional project, everything can be considered in this magnificent renowned mansion, unique and steeped in history in the heart of the city (possibility of acquiring in addition, an independent apartment of 80m2 and its attic to be converted of the same surface). ENERGY CLASS: D / CLIMATE CLASS: D. Estimated average amount of annual energy expenditure for standard use, established from 2021 energy prices: between EUR5,760 and EUR7,880 per year. Information on the risks to which this property is exposed is available on the Georisques website for the areas concerned. REF. 862EB Additional information * 14 rooms * 6 bedrooms * 2 floors in the building * Outdoor space : 708 SQM * 4 co-ownership lots * Annual co-ownership fees : 1 500 € * Property tax : 6 399 € * Proceeding : Non Energy Performance Certificate EPC : 155 kWhEP/m2.year * A 450 GHG : 30 kgeqCO2/m2.year * A 80 Agency fees The fees include VAT and are payable by the vendor Mediator Mediation Franchise-Consommateurs
Highlights:
Stone staircase
Fireplaces
Parquet flooring
Contact Agent | Espaces Atypiques
Highlights:
Stone staircase
Fireplaces
Parquet flooring
Central staircase
Master suite with gym
Double living room
Beautiful square interior courtyard
Moldings
Duplex
Carriage entrance















