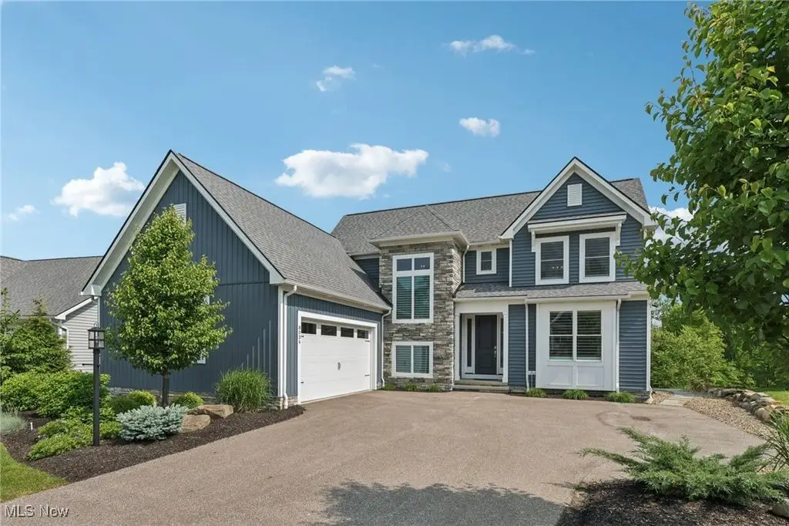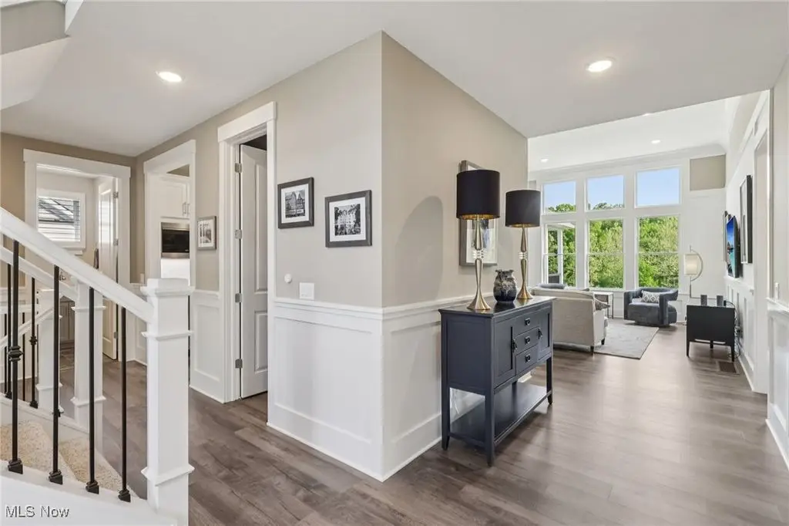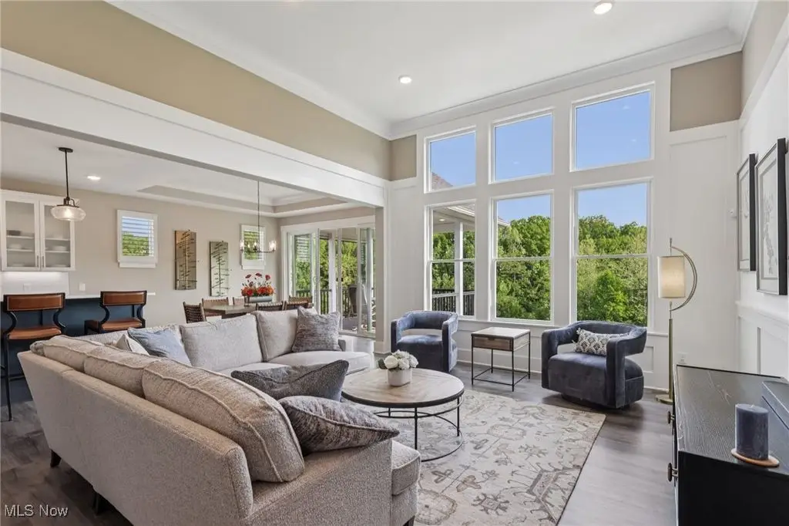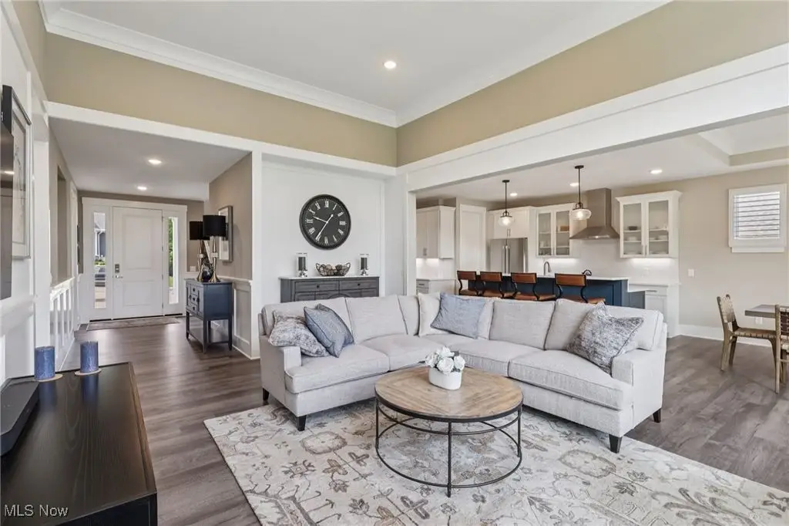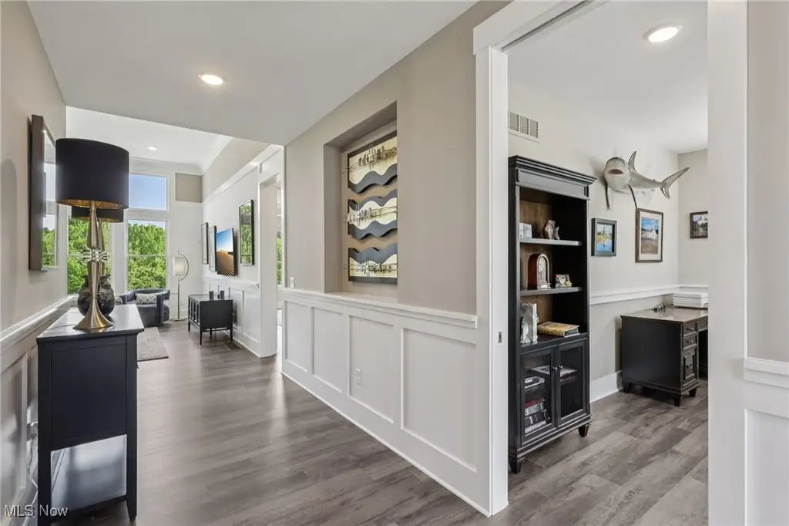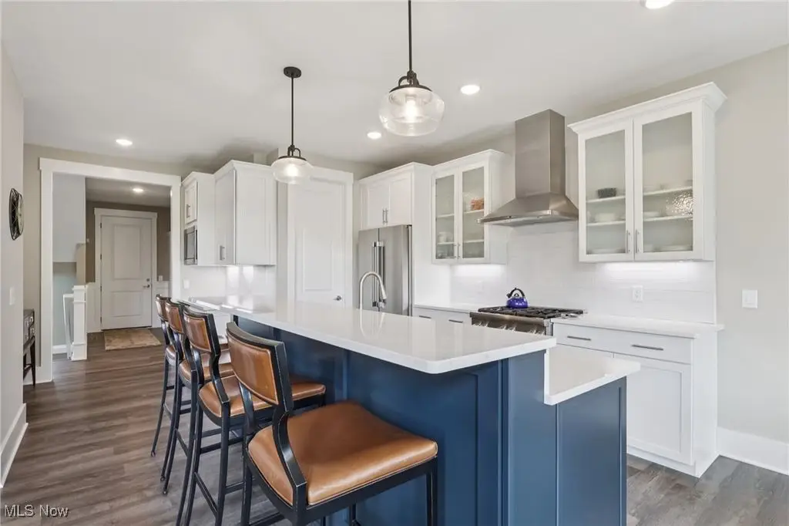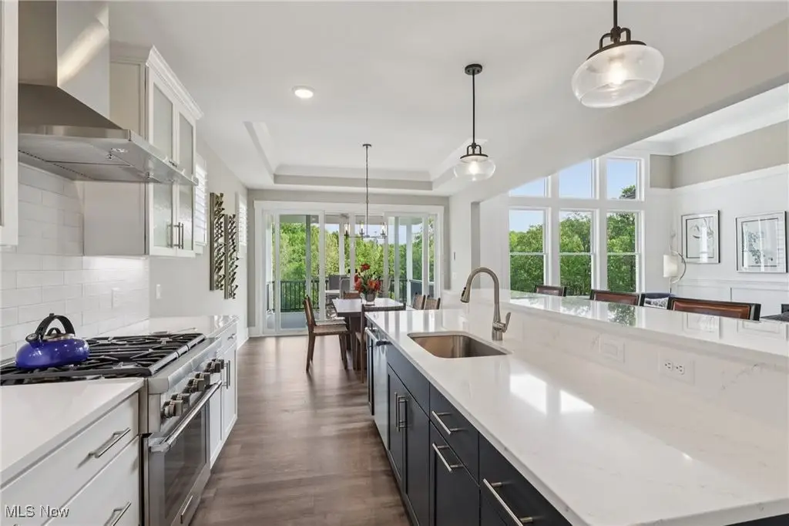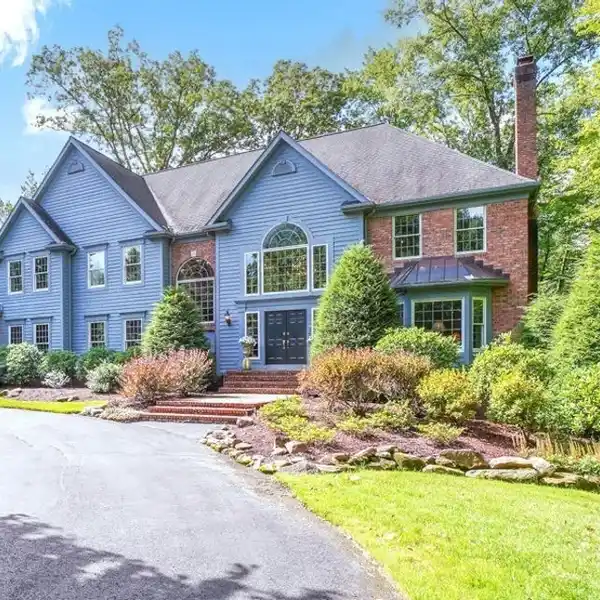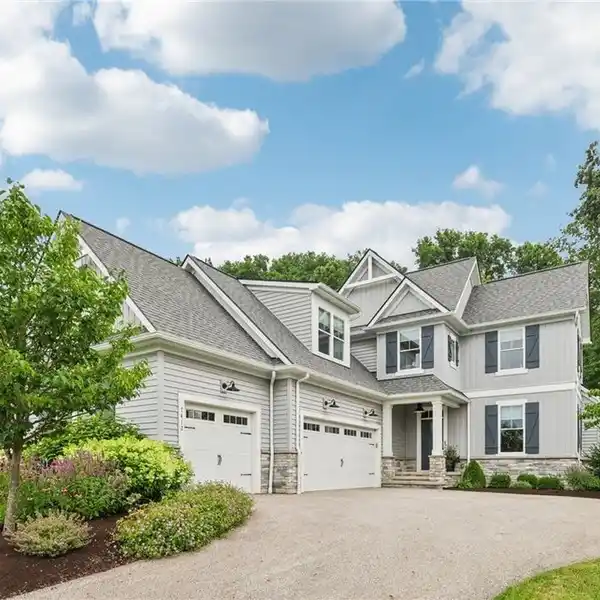Effortless Luxury in the Heart of Canyon Lakes
8034 Canyon Ridge, Chagrin Falls, Ohio, 44023, USA
Listed by: Howard Hanna Real Estate Services
Step into effortless luxury in this Payne & Payne-built cluster home in the heart of Canyon Lakes, where high-end finishes, thoughtful design, and sweeping views meet low-maintenance living. Perfectly positioned on a premium lot overlooking a scenic pond and 63 acres of protected green space, this home blends natural beauty with everyday convenience - just minutes from shopping, dining, and major highways. The open-concept main level features gorgeous LVT flooring and a stunning chef's kitchen with Thermador SS appliances, a quartz island with seating, walk-in pantry, soft-close cabinetry, and a built-in bar with beverage fridge - ideal for entertaining. The first-floor primary suite offers a spacious walk-in closet and a spa-like bath with a large tiled shower and dual vanities. A bright home office and a well-equipped laundry room with cabinets and drying racks complete the main level. Upstairs, two generous bedrooms each feature walk-in closets and share a Jack & Jill bath with separate vanities. A cozy loft area provides the perfect spot for reading or a desk setup. There's also unfinished bonus space above the garage with future potential. Enjoy indoor-outdoor living with sliders to a covered deck featuring a privacy blind - perfect for dining al fresco. The walk-out lower level is roughed in for a full bath and opens to a gorgeous bluestone patio surrounded by professional landscaping, stone retaining walls, and breathtaking views. Additional features include solid core 8' interior doors, 2-stage high-efficiency furnace, recirculating tankless water heater, Kinetico water softener with dechlorinator, & a polyaspartic-coated garage floor with built-ins and 16' slat wall. Skip the wait of new construction - this turnkey home offers refined comfort, a tranquil setting, and unmatched convenience.
Highlights:
Solid core 8' interior doors
Thermador SS appliances
Quartz island with seating
Contact Agent | Howard Hanna Real Estate Services
Highlights:
Solid core 8' interior doors
Thermador SS appliances
Quartz island with seating
Walk-in pantry
Spa-like bath with large tiled shower
Built-in bar with beverage fridge
Covered deck with privacy blind
Blue stone patio surrounded by professional landscaping
Kinetico water softener with dechlorinator
