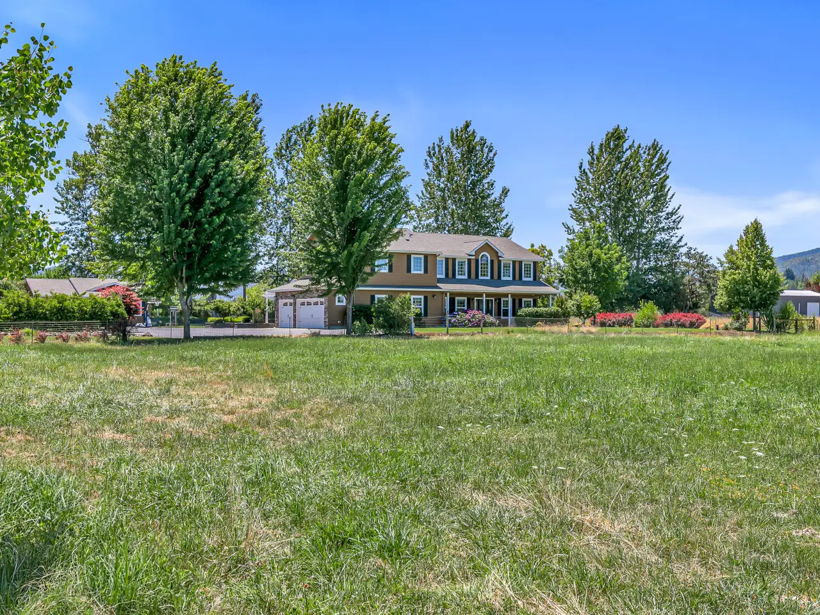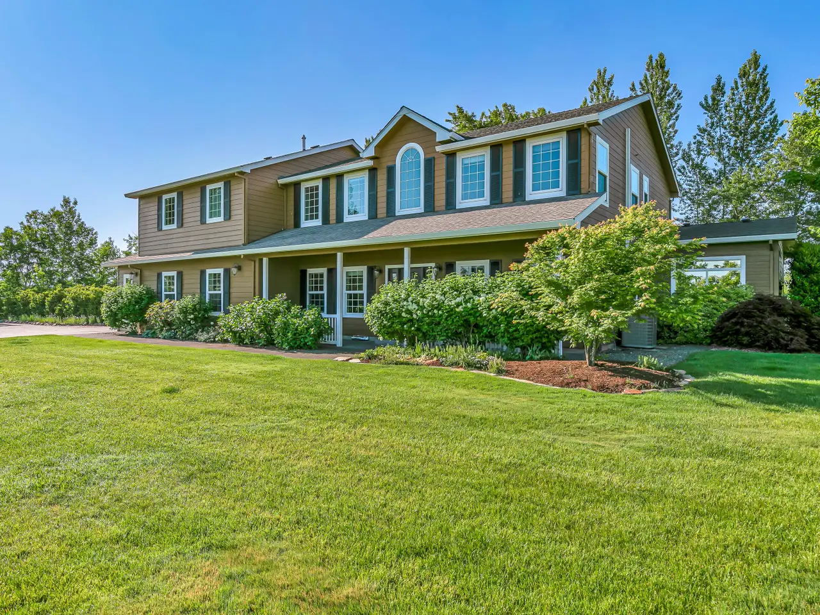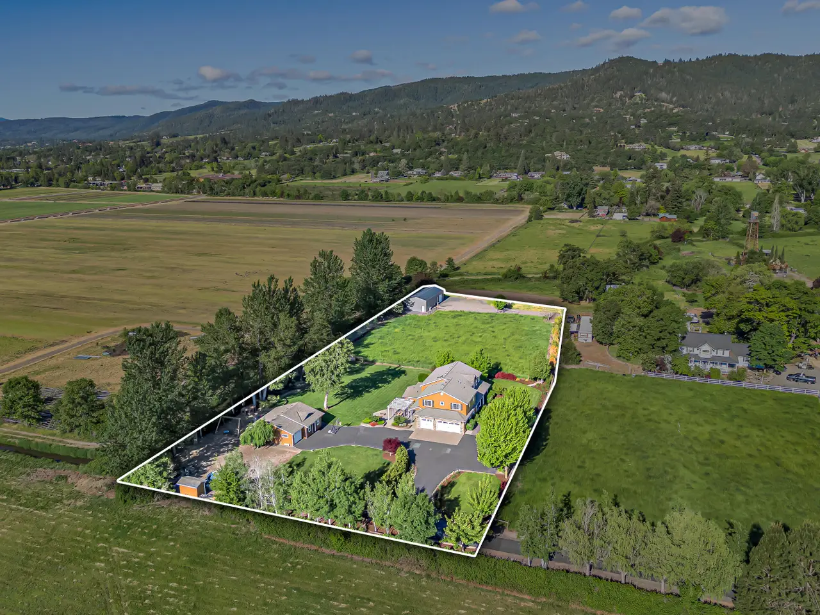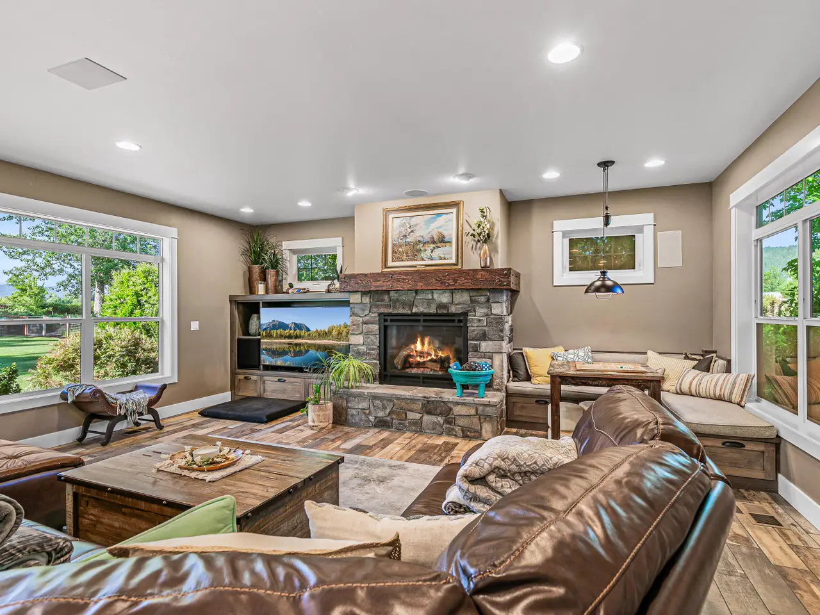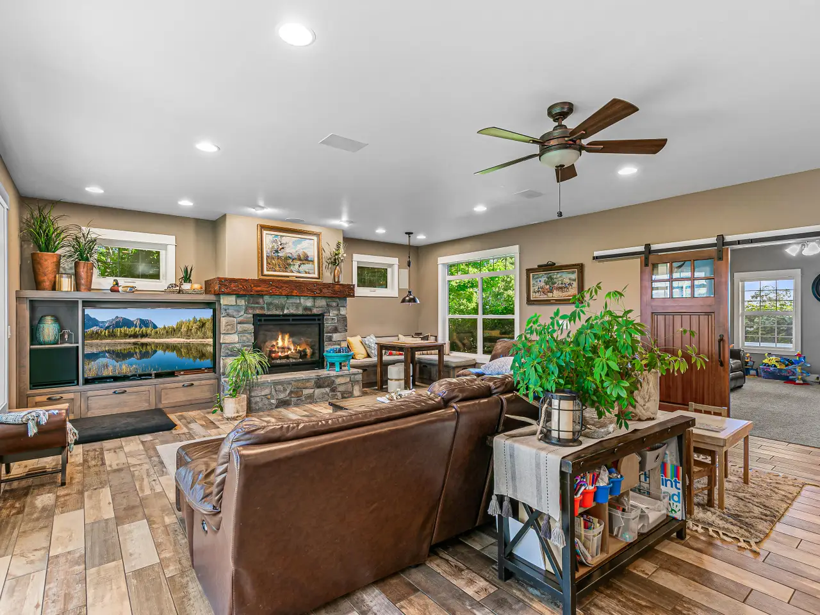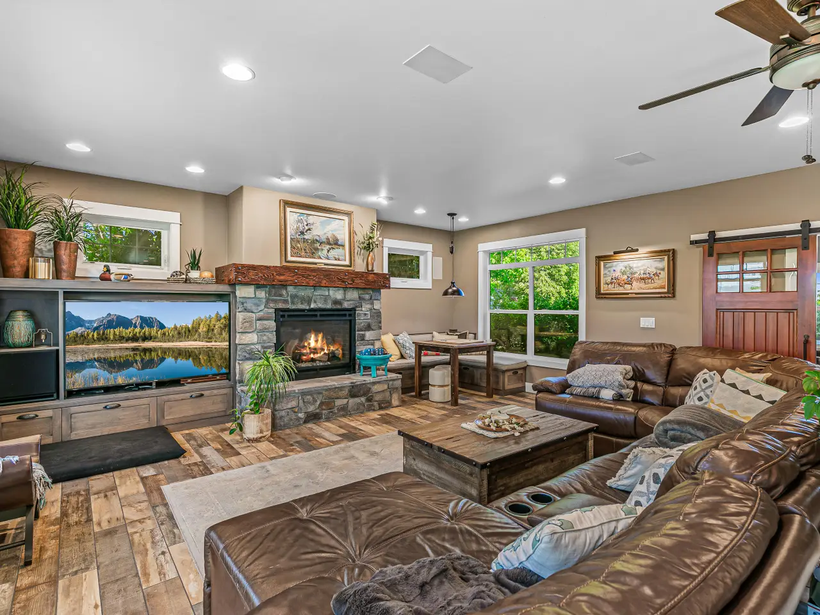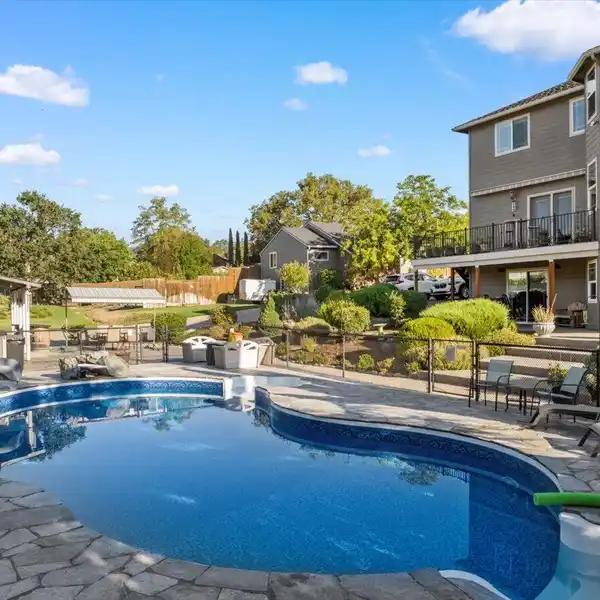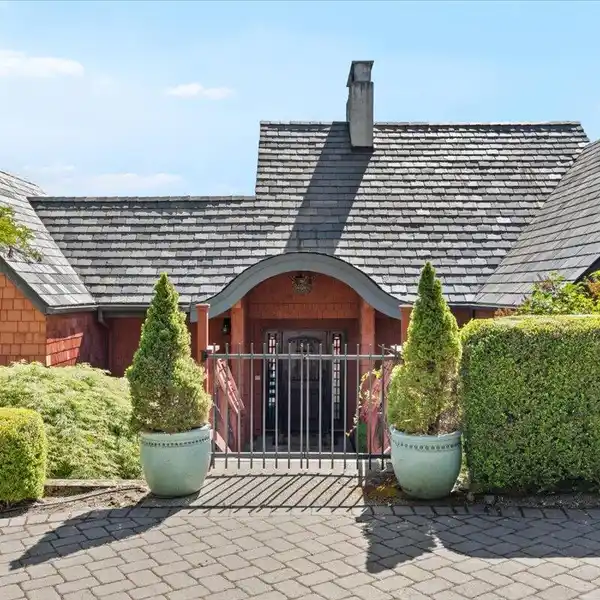Stylish and Comfortable Lifestyle Property
2969 Linden Lane, Central Point, Oregon, 97502, USA
Listed by: Shannon Tomes | John L. Scott Real Estate
Discover a property designed for the way you want to live--where comfort, space, and serenity come together to create an exceptional lifestyle. Enter inside to a thoughtfully re-imagined main level featuring an open-concept kitchen and family room with warm stained alder cabinetry, rich granite countertops, and wood-look tile flooring for lasting durability. A custom gas fireplace adds a cozy focal point, while large windows flood the space with natural light and frame peaceful views. The home offers six bedrooms plus a dedicated office, providing plenty of space to live, work, and relax. The primary en-suite has just been tastefully refreshed with newly painted cabinetry, new countertops, sleek shower doors, and more. Outdoors, enjoy irrigated park-like grounds. A detached shop offers generous space for hobbies and storage, while a 30x60 metal building adds even more room.
Highlights:
Warm stained alder cabinetry
Rich granite countertops
Custom gas fireplace
Listed by Shannon Tomes | John L. Scott Real Estate
Highlights:
Warm stained alder cabinetry
Rich granite countertops
Custom gas fireplace
Large windows with scenic views
Parklike grounds with mature landscaping
Dedicated office space
Large detached shop for hobbies
Wood-looking durable tile floors
Open-concept kitchen and family room
30x60 metal building for additional space
